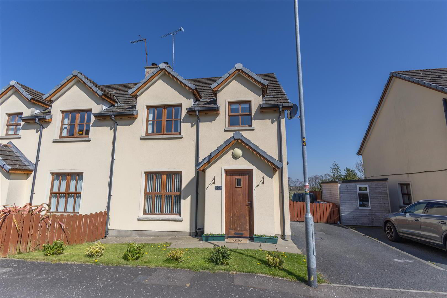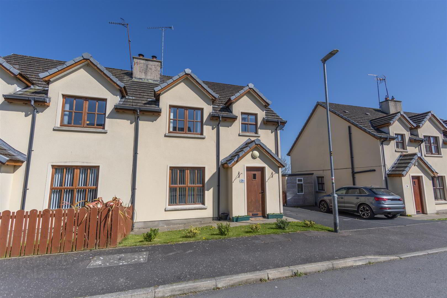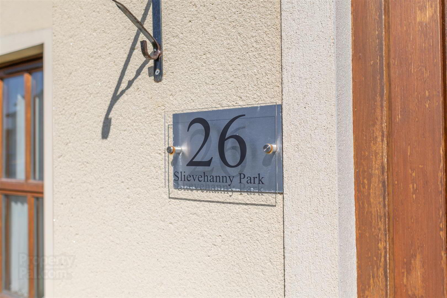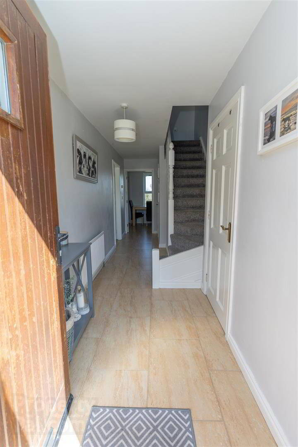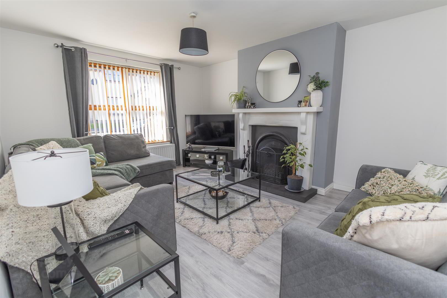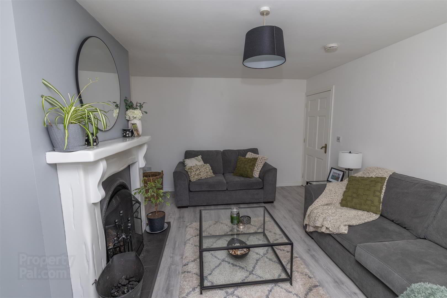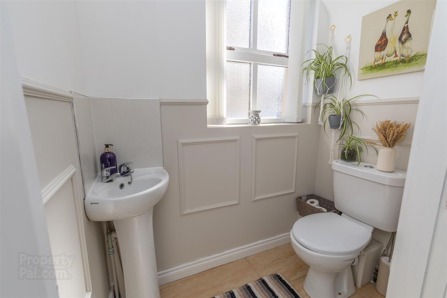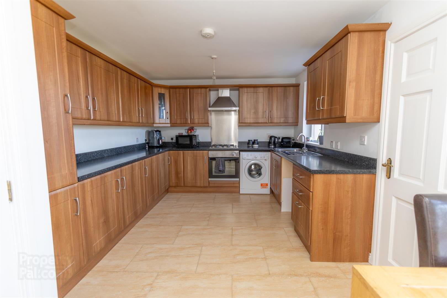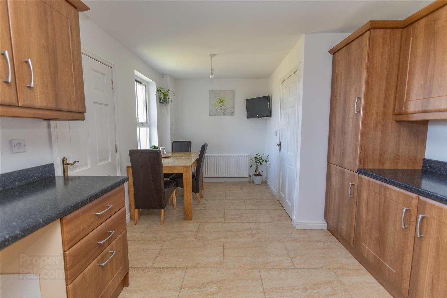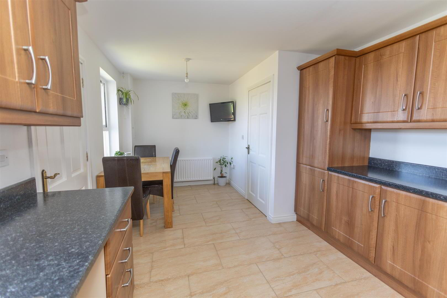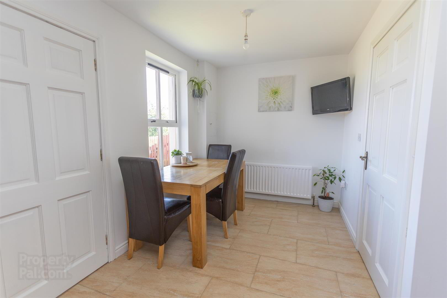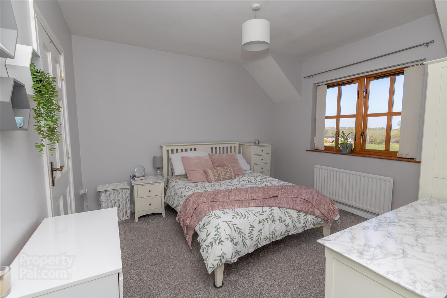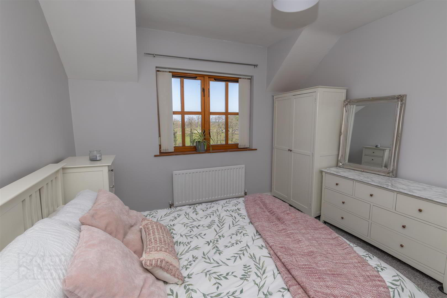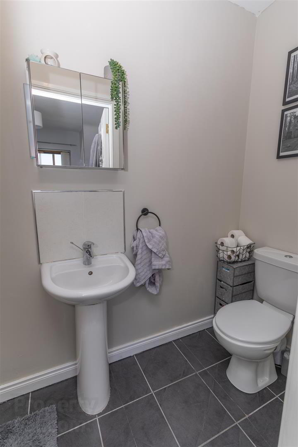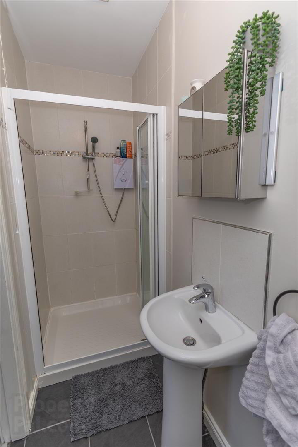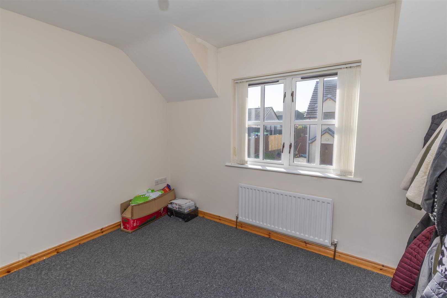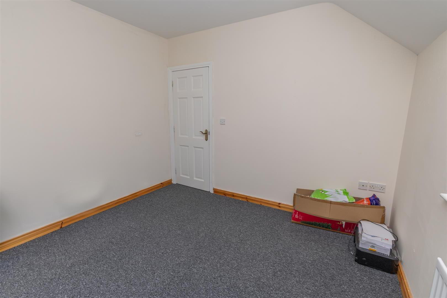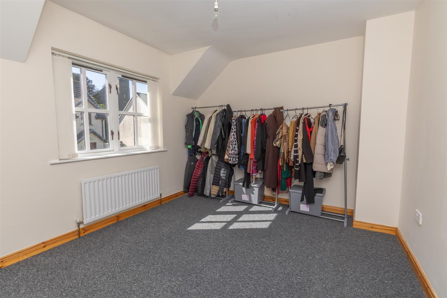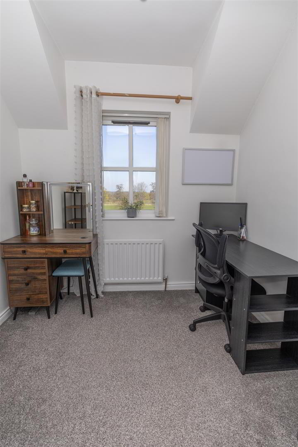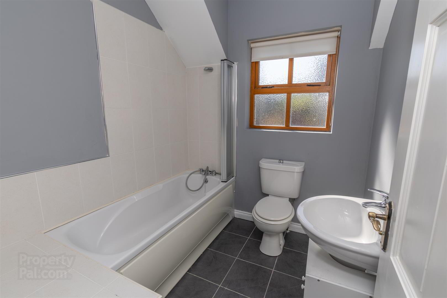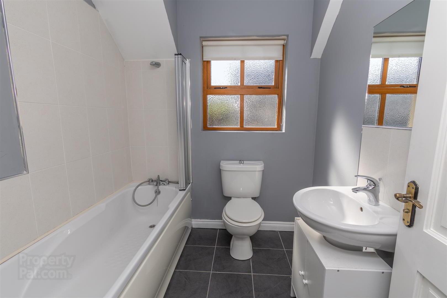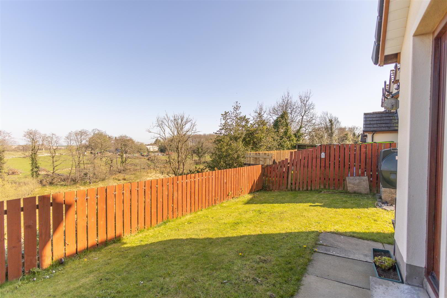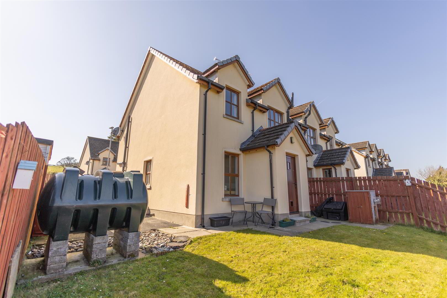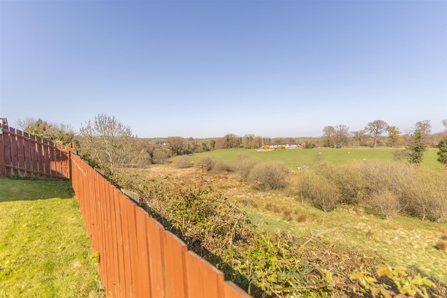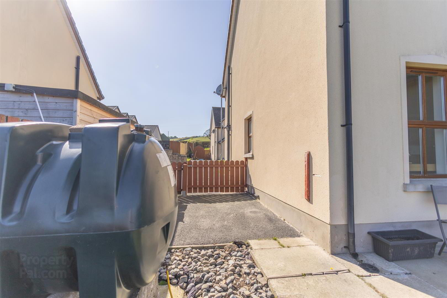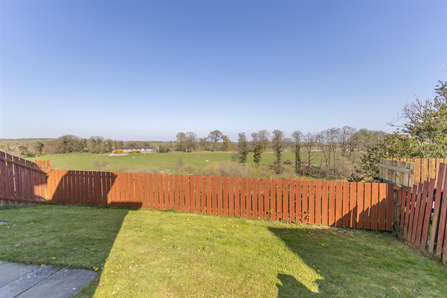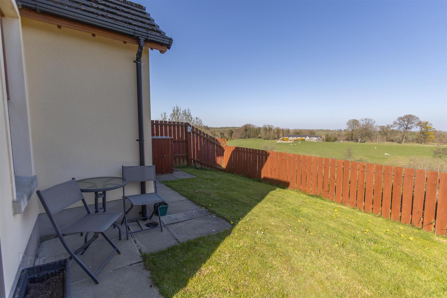26 Slievehanny Park,
Clonvaraghan Road, Castlewellan, BT31 9JX
3 Bed Semi-detached House
Offers Over £159,950
3 Bedrooms
2 Bathrooms
1 Reception
Property Overview
Status
For Sale
Style
Semi-detached House
Bedrooms
3
Bathrooms
2
Receptions
1
Property Features
Tenure
Freehold
Energy Rating
Broadband
*³
Property Financials
Price
Offers Over £159,950
Stamp Duty
Rates
£964.82 pa*¹
Typical Mortgage
Legal Calculator
In partnership with Millar McCall Wylie
Property Engagement
Views All Time
631
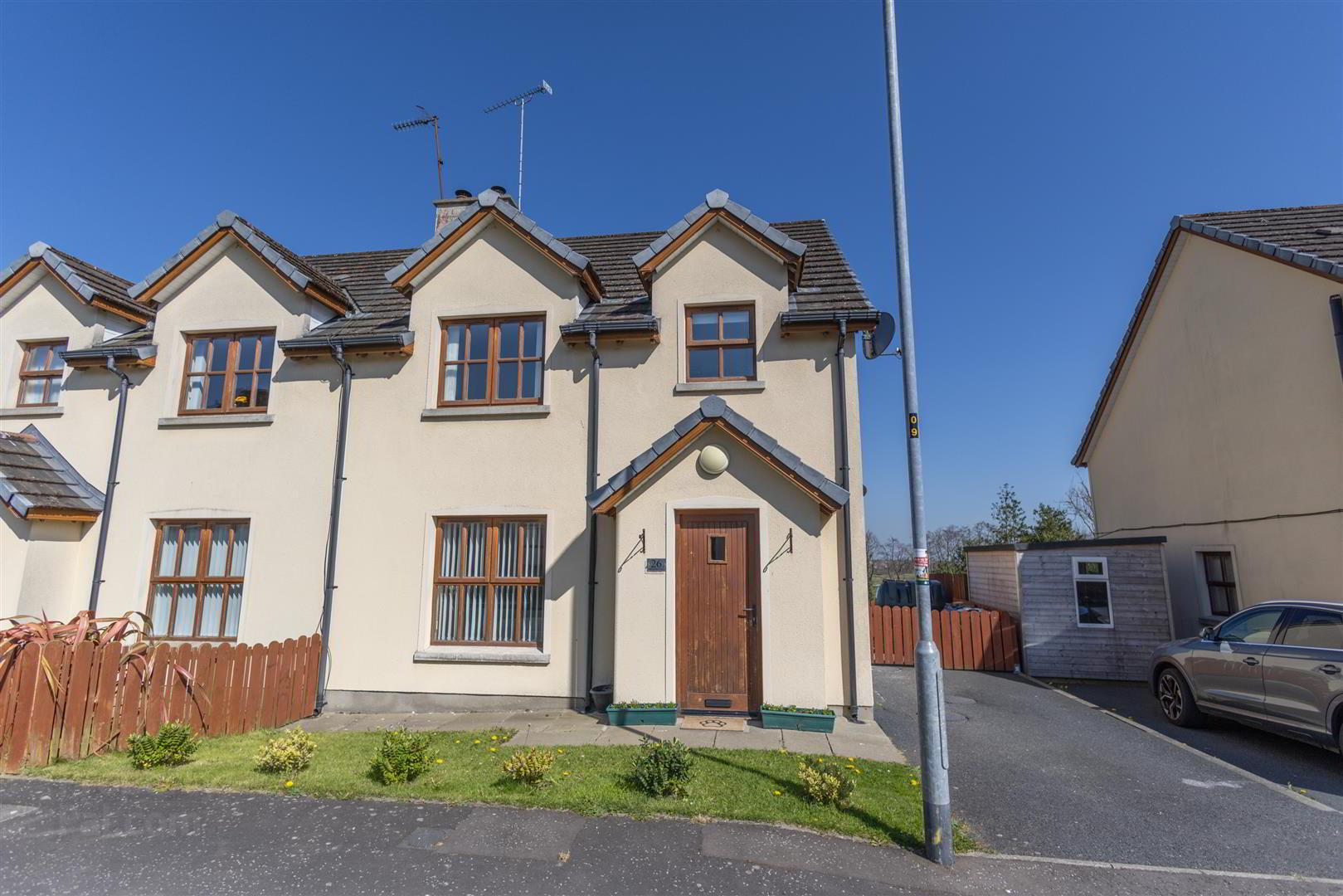
Features
- Three Bedrooms
- Two Bathrooms
- Off Street Parking
- Rear Garden, with Uninterupted Views of the Countryside
- 26 Slievehanny Park
- Bradley Estate Agents NI are thrilled to present 26 Slievehanny Park, Clonvaraghan to the market.
Situated in the highly sought-after area of Slievehanny Park, this home offers easy access to local amenities, schools, and the stunning surrounding countryside. It is conveniently located just 3.5 miles from Castlewellan and 7 miles from Newcastle.
The property boasts a spacious open-plan kitchen/dining area, a separate living room, and three well-proportioned bedrooms, including one with an ensuite shower room and a convenient downstairs WC.. Upstairs you'll find the main bathroom.
Don't miss out on this fantastic opportunity—enquire today and book your viewing. - Entrance Hallway
- Tiled flooring, single radiator, and internet point.
- Cloakroom
- Houses the fuse board and includes shelving for storage.
- Living Room 4.72m x 3.60m (15'5" x 11'9")
- A cosy space with laminate flooring and a open fire, complete with a cast iron insert, wooden surround, and tiled hearth. Finished with a TV point and a double radiator.
- Downstairs W.C. 1.67m x 0.96m (5'5" x 3'1")
- Finished with tiled flooring and a classic white suite, including a WC and wash hand basin with tiled splashback. A single radiator adds comfort to the space.
- Kitchen/ Dining Room 5.87m x 3.17m (19'3" x 10'4")
- Featuring tiled flooring throughout, with a range of upper and lower laminate units complemented by a laminate work surface. Integrated appliances include a fridge freezer, gas hob, electric oven, and extractor hood. The kitchen is plumbed for both a washing machine and dishwasher and features a one and a half bowl stainless steel sink with drainer.
- Back Hall 1.47m x 1.25m (4'9" x 4'1")
- Finished with tiled flooring, this space includes a door leading to the rear garden and a single radiator.
- Landing
- Carpeted flooring with access to the roof space.
- Bedroom One (Rear Aspect) 2.42m x 2.35m (7'11" x 7'8" )
- Finished with carpeted flooring and a single radiator.
- Bedroom Two (Rear Aspect) 3.56m x 3.35m (11'8" x 10'11" )
- Finished with carpeted flooring and a single radiator.
- Ensuite Shower Room 2.87m x 1.0m (9'4" x 3'3")
- Tiled flooring with a white suite, including a WC and wash hand basin, both set against a tiled backdrop. Above the basin, you'll find a wall-mounted mirrored vanity unit. The electric Bristan shower is also complemented by tiled surrounds .
- Hot Press
- Houses the hot water tank with additional shelving above for extra storage.
- Bedroom Three (Front Aspect) 3.75m x 3.24m (12'3" x 10'7")
- Finished with carpeted flooring and a single radiator.
- Bathroom 2.16m x 2.02m (7'1" x 6'7")
- Tiled flooring with a white suite, including a WC and wash hand basin with a vanity unit beneath and a wall-mounted mirror above, all set against tiled surrounds. The bath features a glass screen and is also tiled behind. A double radiator completes the space for added comfort.

Click here to view the video

