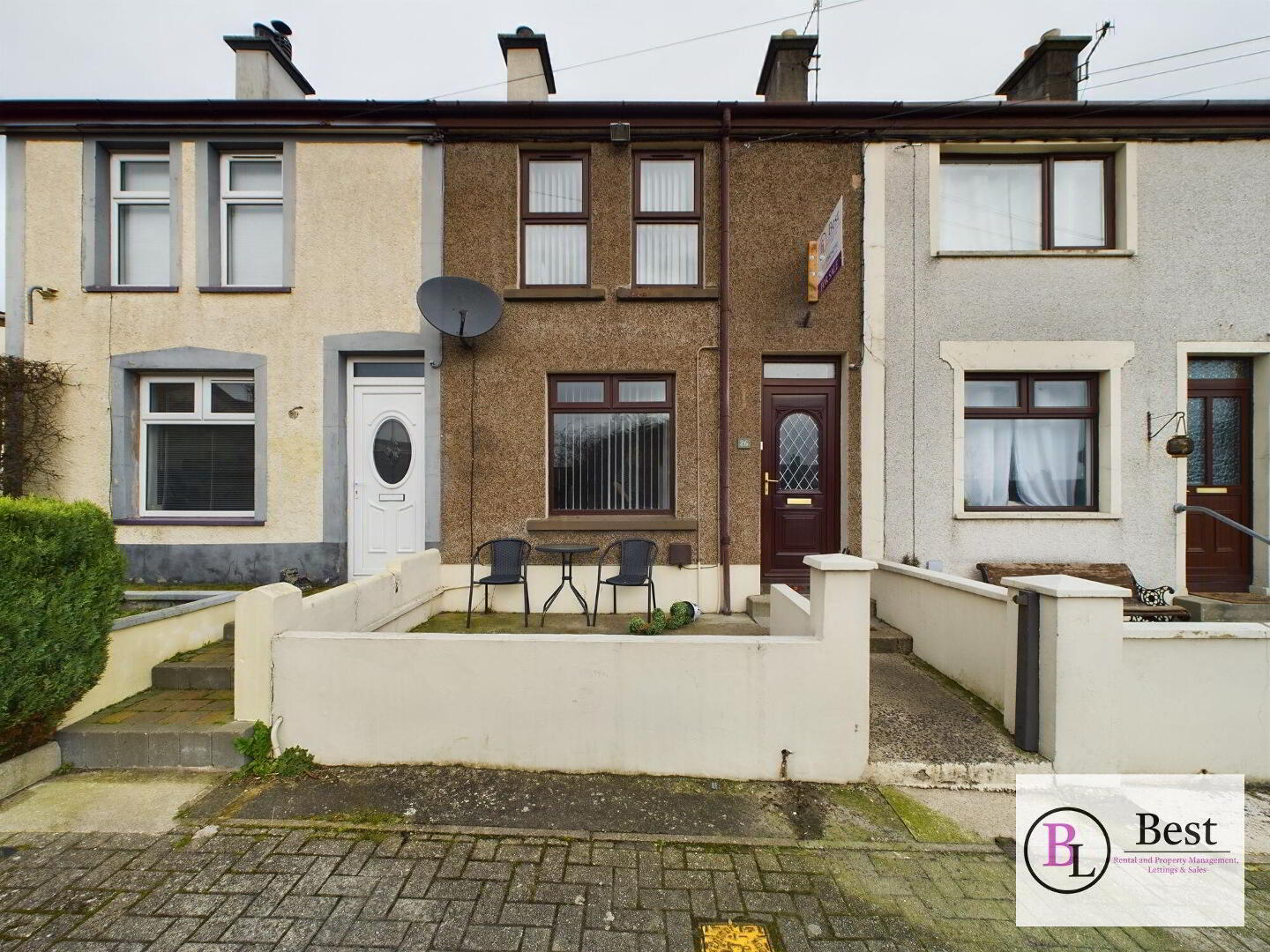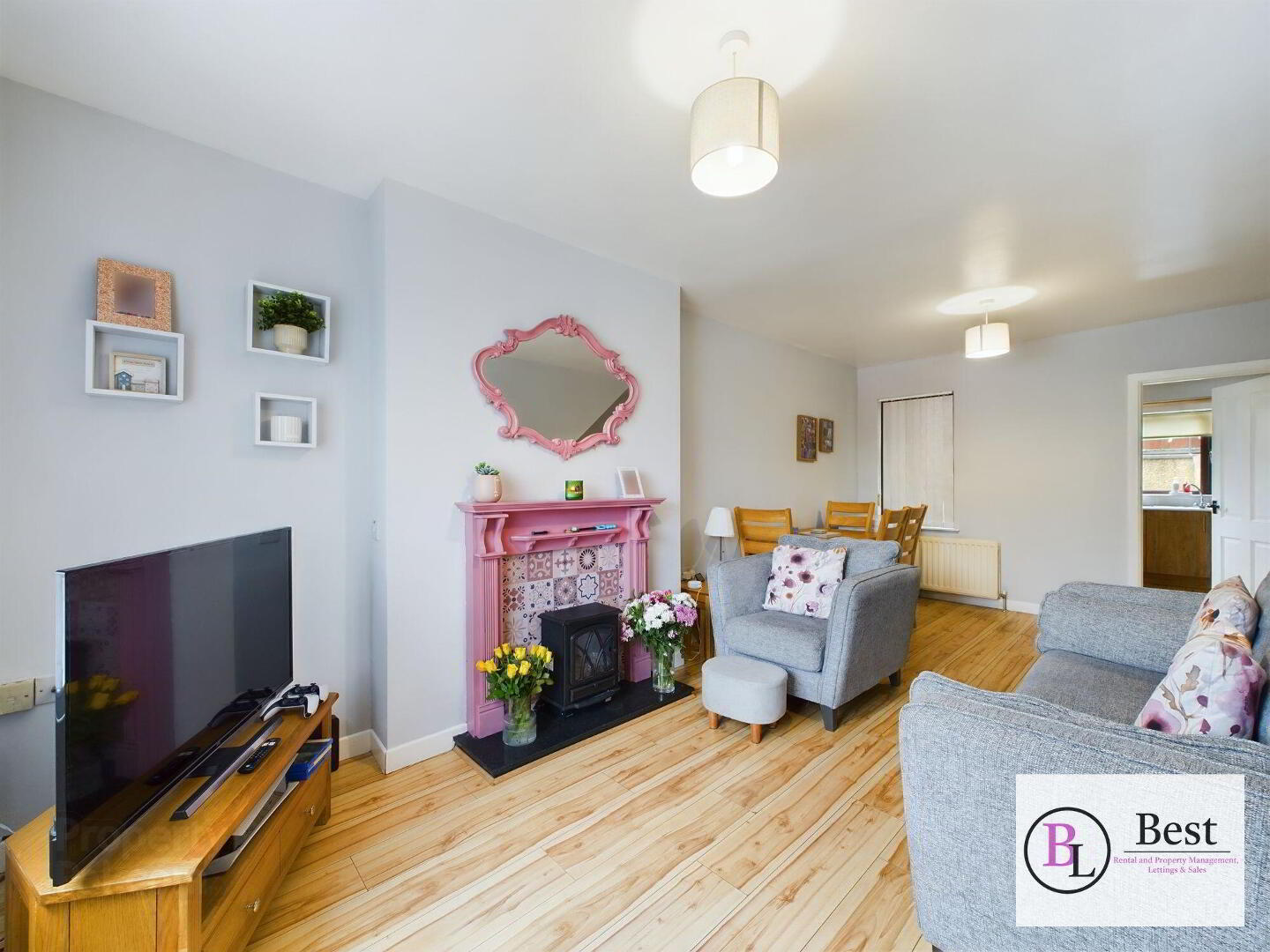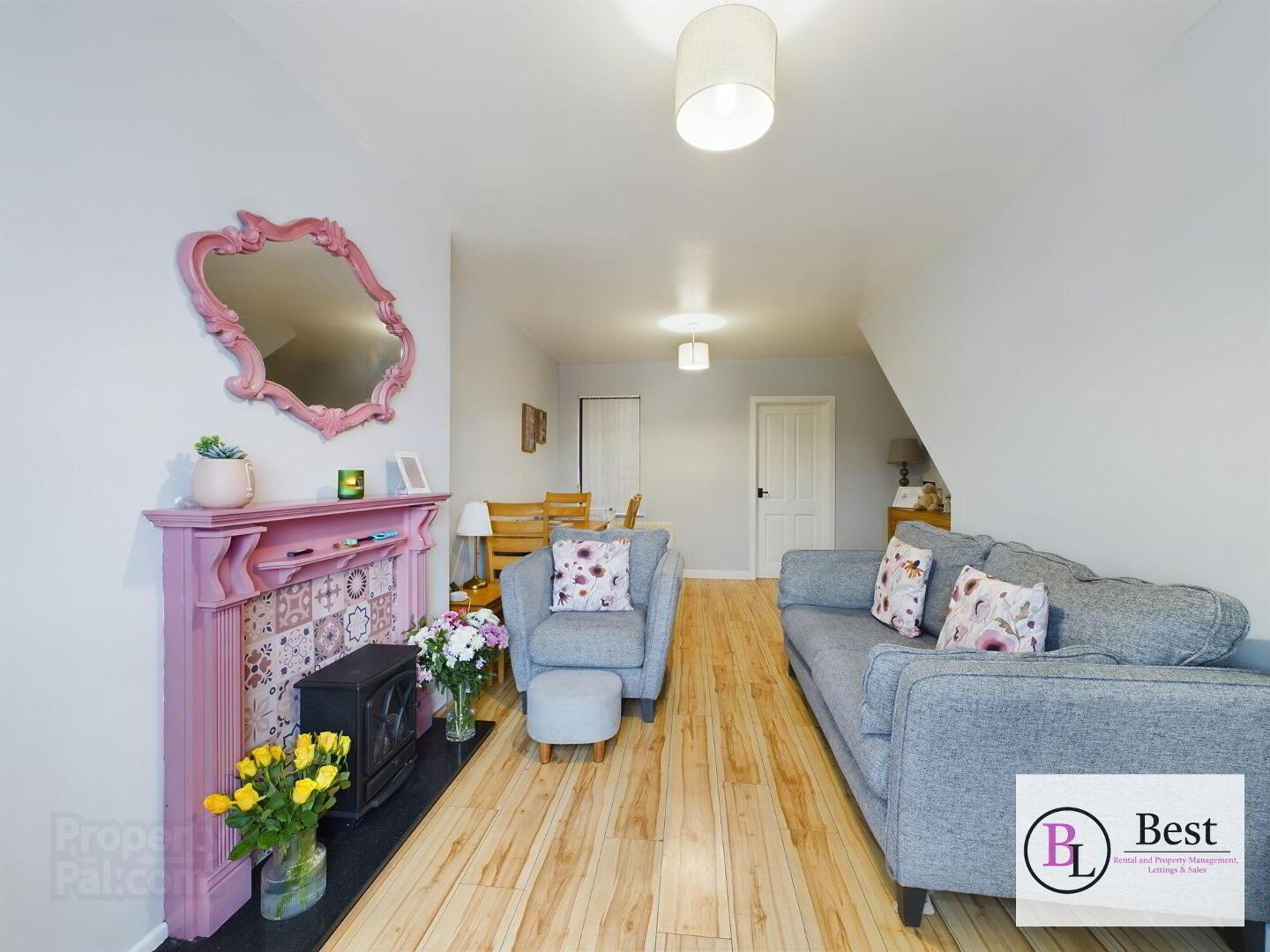


26 Rugby Terrace,
Larne, BT40 1SG
2 Bed Terrace House
Offers Over £99,950
2 Bedrooms
1 Bathroom
1 Reception
Property Overview
Status
For Sale
Style
Terrace House
Bedrooms
2
Bathrooms
1
Receptions
1
Property Features
Tenure
Not Provided
Energy Rating
Heating
Oil
Broadband
*³
Property Financials
Price
Offers Over £99,950
Stamp Duty
Rates
£671.91 pa*¹
Typical Mortgage
Property Engagement
Views All Time
1,105
 Very Well presented Terrace house
Very Well presented Terrace house Open plan living / dining
Great kitchen
Two bedrooms
Beautiful bathroom with feature bath and separate shower
Garden and parking to front
Enclosed rear garden with shed
Oil heating
PVC double glazing
Excellent location
Garden details: Front Garden, Rear Garden
Electricity supply: Mains
Heating: Oil
Water supply: Mains
Sewerage: Mains
- Entrance hall
- Lounge/diner 6.18m x 4.01m
- Bright spacious lounge/diner. Great size room. Feature fireplace with black tiled hearth and electric stove insert- open fire behind Laminate wood flooring Space for dining table
- Kitchen 2.95m x 2.52m
- Excellent range of upper and lower units Marble effect laminate worktops Grey subway tile splash back Four ring ceramic hob with electric under oven and stainless steel extractor fan Space for washing machine and fridge freezer Laminate wood flooring Back door opening into lean to-great for storage. Stable door to garden
- Bedroom 1 4.0m x 3.15m
- Double bedroom with built in storage cupboard
- Bedroom 2 2.89m x 2.53m
- Double bedroom
- Bathroom 2.9m x 2.01m
- Beautiful space - suite comprising of low flush wc, pedestal wash hand basin and claw foot bath Corner shower unit with Mira electric shower Chrome heated towel rail Laminate wood flooring
- Rear Garden
- A lovely private paved back garden which gets the sun all day. Rear storage shed.
- Front Garden
- Parking for two cars Enclosed garden is laid to lawn with a wooden shed at the bottom. PLEASE NOTE: We have not tested any appliances or systems at this property. Every effort has been taken to ensure the accuracy of the details provided and the measurements and information given are deemed to be accurate however all purchasers should carry out necessary checks as appropriate and instruct their own surveying/ legal representative prior to completion.






