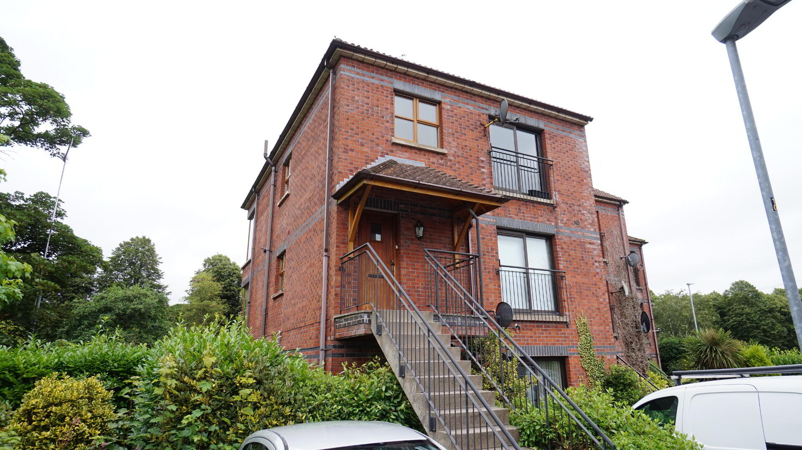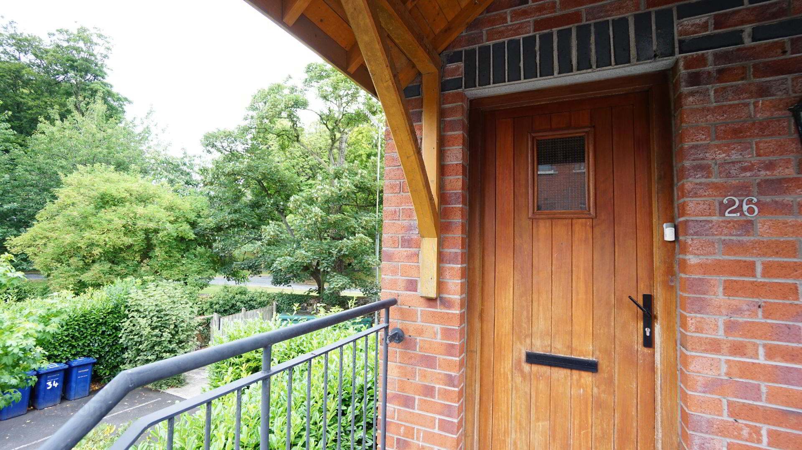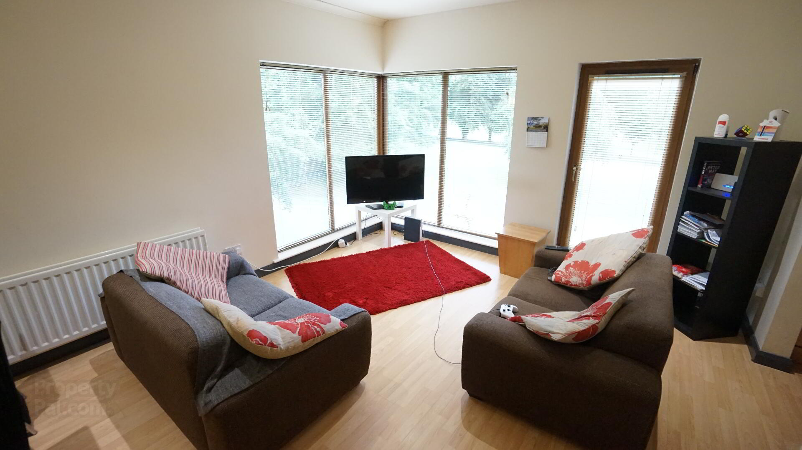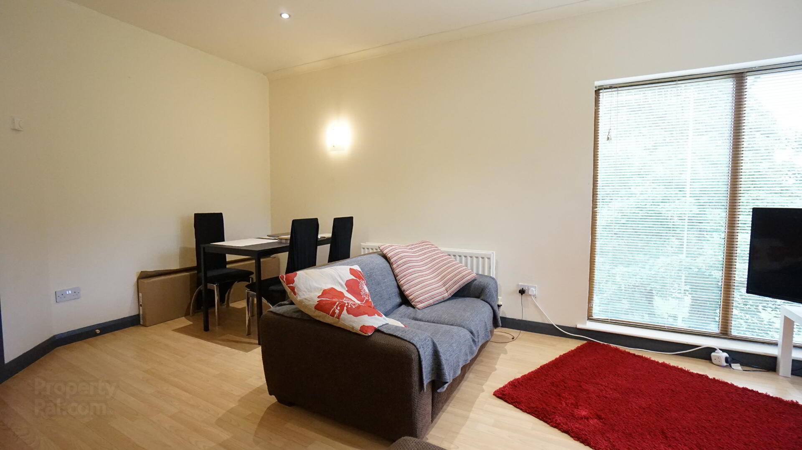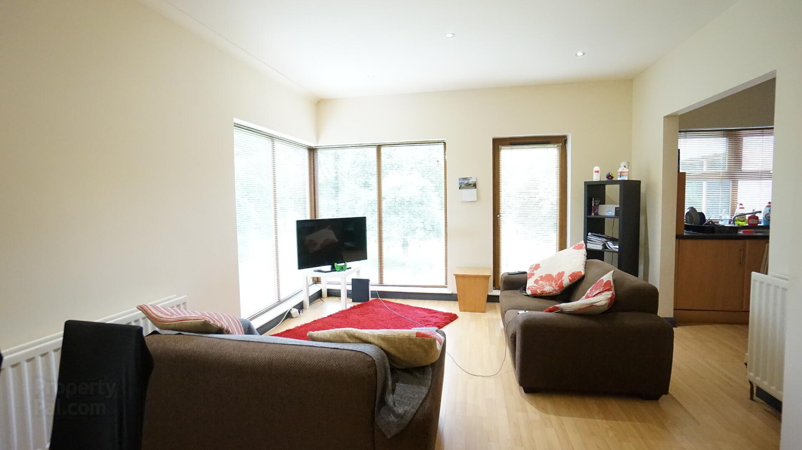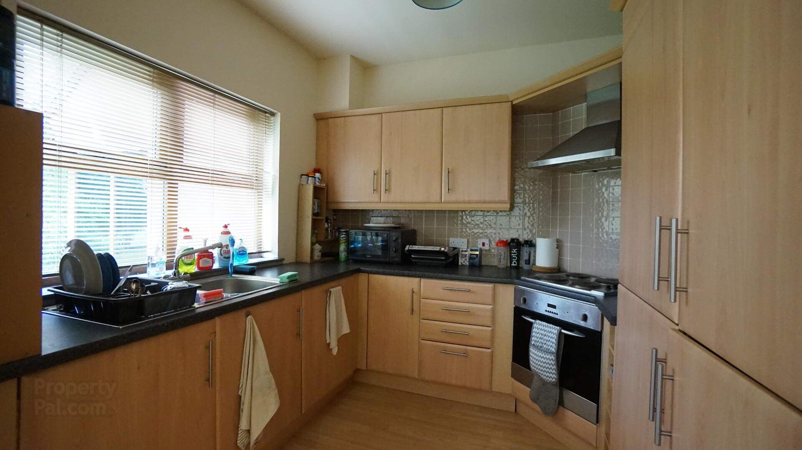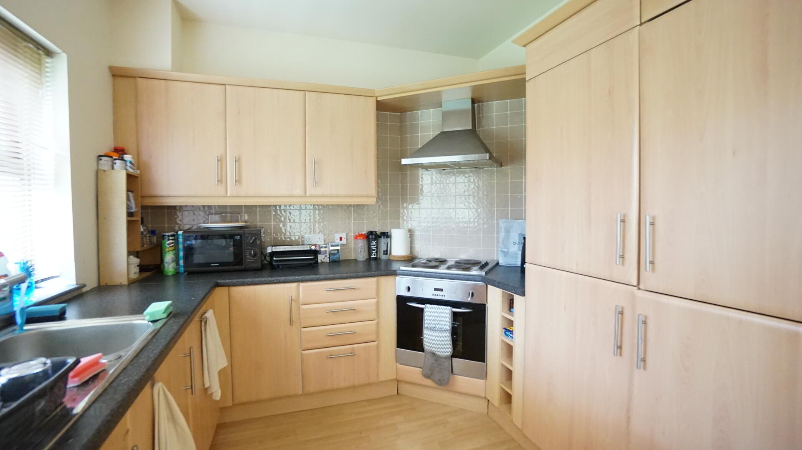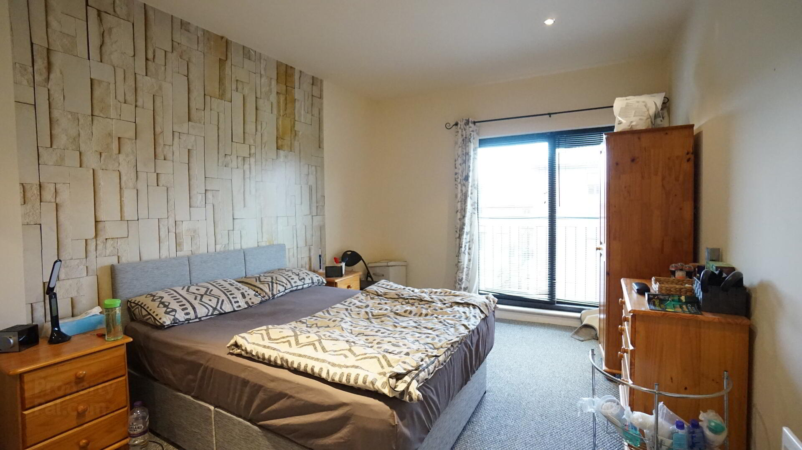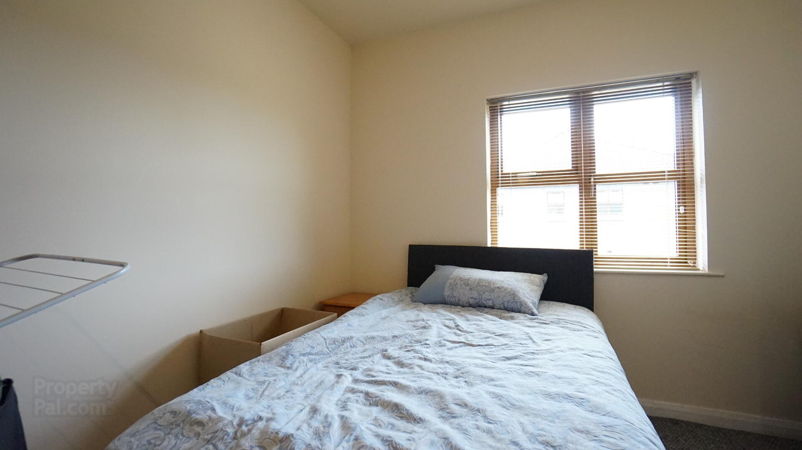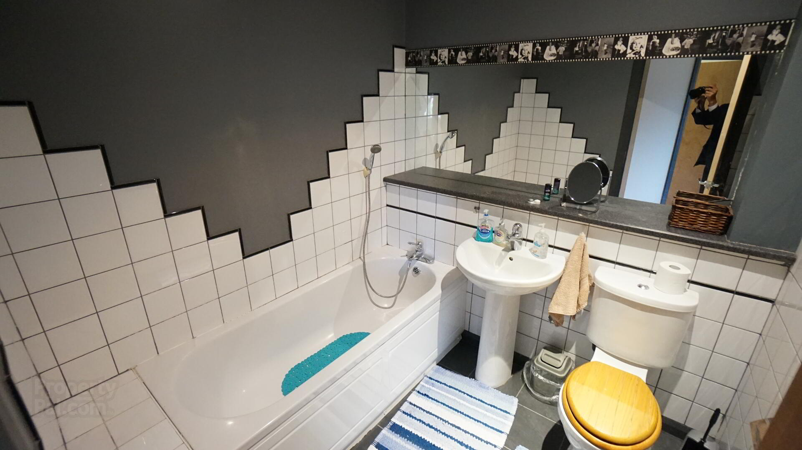26 Parkview Court,
Lurgan, BT66 8AF
2 Bed Apartment
Offers Around £129,950
2 Bedrooms
2 Bathrooms
1 Reception
Property Overview
Status
For Sale
Style
Apartment
Bedrooms
2
Bathrooms
2
Receptions
1
Property Features
Size
66 sq m (710.4 sq ft)
Tenure
Not Provided
Energy Rating
Heating
Gas
Broadband
*³
Property Financials
Price
Offers Around £129,950
Stamp Duty
Rates
£844.72 pa*¹
Typical Mortgage
Legal Calculator
Property Engagement
Views Last 7 Days
446
Views All Time
2,455
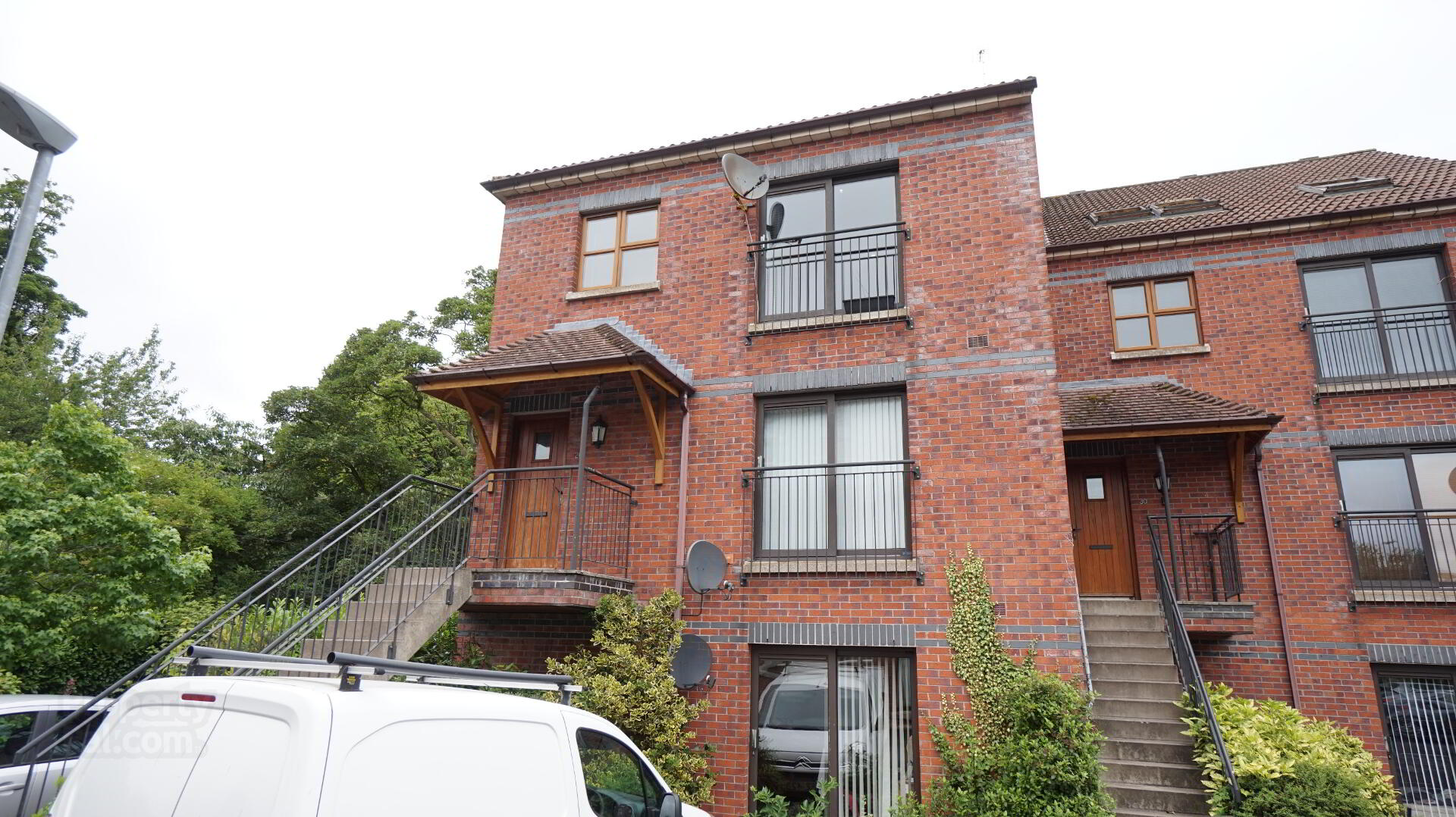
The Robert Wilson Group are delighted to offer to the market this two bedroom first floor apartment boasting beautiful views over the award winning Lurgan Park. Nestled close to the Park entrance at Robert Street and having landscaped courtyard with private parking.
The property is conveniently located close to the town centre and all local schools and amenities.
Appealing to the first time buyer an investor market this apartment will be a popular choice and an early appointment to view is highly recommended
Second Floor Apartment with Panoramic Views Over
Lurgan Park
Open Plan Living, Kitchen, Dining Room
2 Bedroom - master with en suite
Family Bathroom
Wood effect PVC double glazed windows
Mains Gas central heating
Private Parking
Ground Floor
Entrance Hall
Hardwood front door with glazed centre piece, stairs to first floor.
Lounge
17' 2" x 12' 8" (5.23m x 3.85m) Panoramic views over Lurgan Park, wood laminate flooring, recessed lighting.
Kitchen/Dining Room
8' 10" x 8' 6" (2.70m x 2.60m) Range of high and low level units in Beech effect finish, integrated fridge/freezer, wine rack, integrated electric oven and hob with stainless steel fixed canopy extractor fan over, one and half bowl stainless steel sink unit, wood laminate flooring.
Bedroom 1
13' 7" x 10' 4" (4.15m x 3.15m) Sliding balcony doors.
En suite
7' 1" x 4' 11" (2.15m x 1.50m) White suite comprising pedestal wash hand basin, low flush w.c., large walk-in shower cubicle with thermostatic controlled shower unit, partly tiled walls.
Bedroom 2
7' 2" x 10' 8" (2.19m x 3.25m)
Bathroom
6' 7" x 7' 1" (2.00m x 2.15m) White suite comprising pedestal wash hand basin, low flush w.c., panel bath with handheld shower attachment, partly tiled walls, tiled flooring, recessed lighting, extractor fan.
Landing
Storage cupboard, wood laminate flooring, recessed lighting.
Exterior
Landscaped courtyard and car parking.
NB Property currently has a sitting tenant


