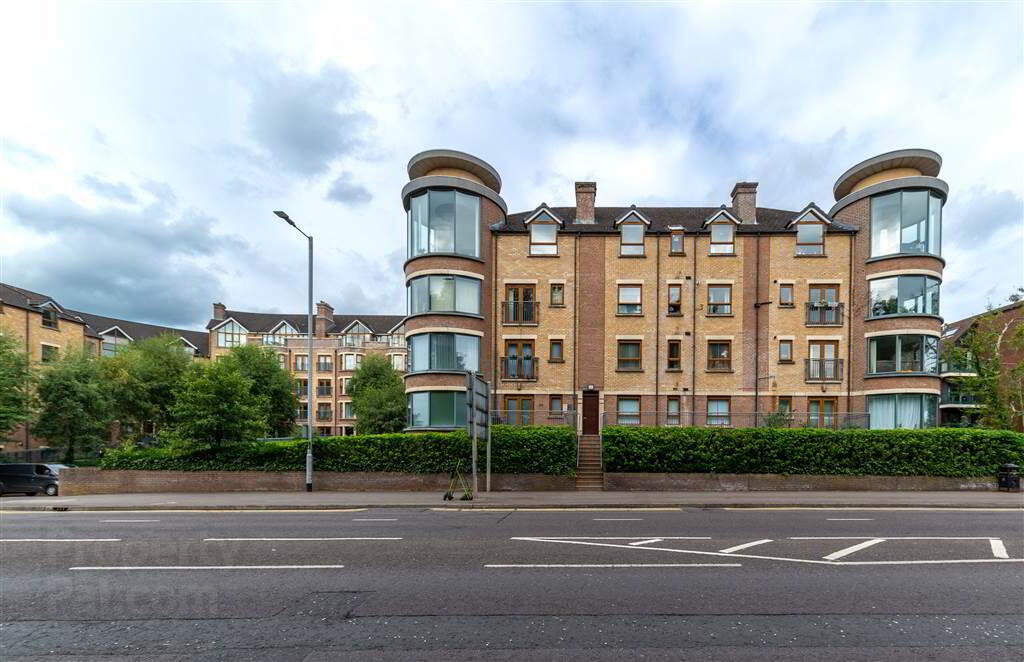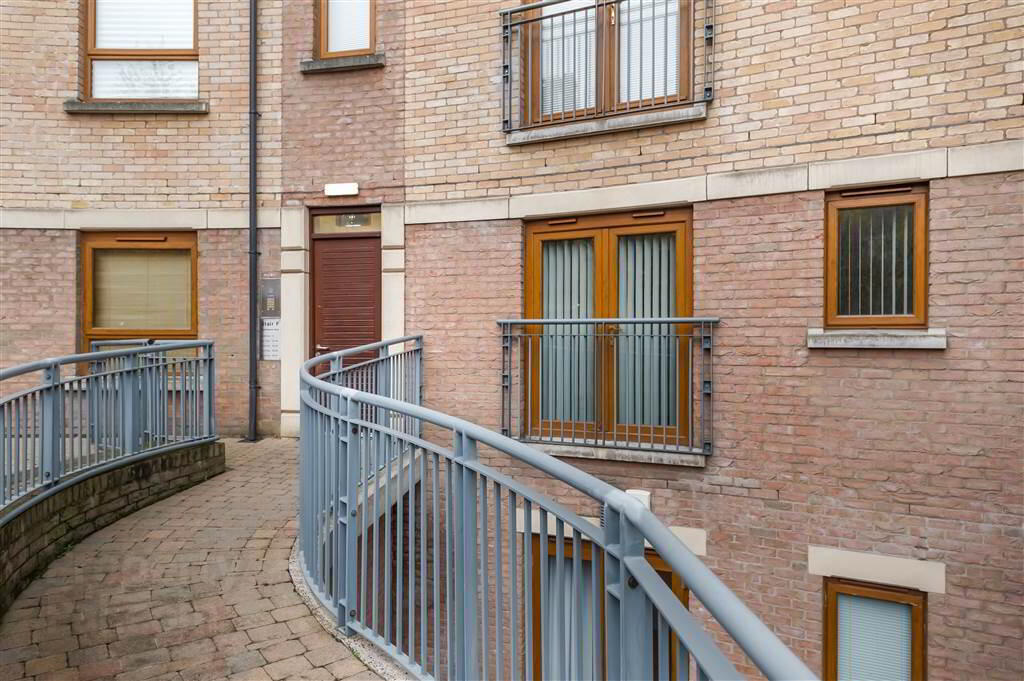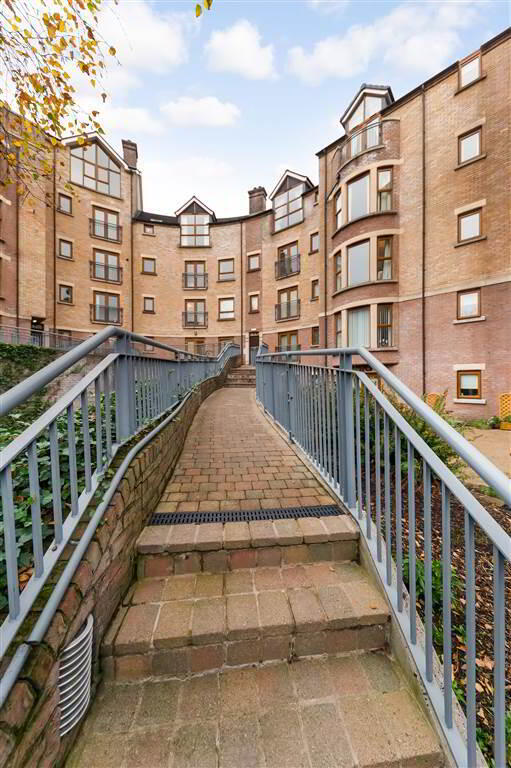


26 Park Royal,
Upper Lisburn Road, Belfast, BT9 7GY
2 Bed Apartment
Sale agreed
2 Bedrooms
1 Reception
Property Overview
Status
Sale Agreed
Style
Apartment
Bedrooms
2
Receptions
1
Property Features
Tenure
Not Provided
Energy Rating
Property Financials
Price
Last listed at Offers Around £174,950
Rates
Not Provided*¹
Property Engagement
Views Last 7 Days
47
Views Last 30 Days
248
Views All Time
12,975

Features
- A Fabulous First Floor Apartment Situated In A Prestigous Residential Development
- Two Generous Double Bedrooms
- Bright & Spacious Lounge With Juliet Balcony & Dining Area Open Plan To
- Modern Fitted Kitchen
- White Bathroom Suite
- Gas Fired Central Heating
- uPVC Double Glazing
- Secure Underground Car Parking With One Allocated Space
- Finished To An Excellent Standard Throughout
- Chain Free
Internally the property offers bright & spacious accommodation throughout, the neutral décor is fresh and leaves a buyer little to do but move in and enjoy. The property comprises of generous lounge which has plenty of space for dining and is open plan to a modern fitted kitchen, the two bedrooms are of a great size and well appointed, a white bathroom suite completes the Apartment. The development boasts secure underground car parking with one allocated space.
Location is a key feature of this home, positioned just a few minutes from the vibrant Lisburn Road for your everyday amenities, cafes, fabulous restaurants and bars. Excellent transport links are also close by to Belfast & beyond. Properties of this style and within this development do not sit for long. Prompt viewing is a must to avoid disappointment.
First Floor
- HALLWAY:
- Storage cupboard x2 with gas fired central heating boiler, panelled radiator.
- LOUNGE:
- 6.15m x 5.46m (20' 2" x 17' 11")
Space for dining, Juliet Balcony, double panelled radiator x2. Open plan. - KITCHEN:
- Excellent range of high and low level units, stainless steel sink unit with mixer taps, 4 ring gas hob with electric oven, stainless steal extractor fan, plumbed for washing machine, integrated fridge/freezer, partly tiled walls, recessed spotlight, ceramic tile flooring.
- BEDROOM (1):
- 4.88m x 3.33m (16' 0" x 10' 11")
Double panelled radiator, Juliet Balcony. - ENSUITE SHOWER ROOM:
- White suite comprising of enclosed shower, low flush w.c, pedestal wash hand basin, panelled radiator, partly tiled walls, ceramic tile flooring, extractor fan,
- BEDROOM (2):
- 3.81m x 3.3m (12' 6" x 10' 10")
Double panelled radiator. - BATHROOM:
- White suite, panelled bath with mixer taps, wash hand basin with mixer taps, low flush w.c, partly tiled walls, ceramic tile flooring, panelled radiator, extractor fan.
Outside
- Secure Underground Car Parking. (One Allocated Space).
Directions
Lisburn Road




