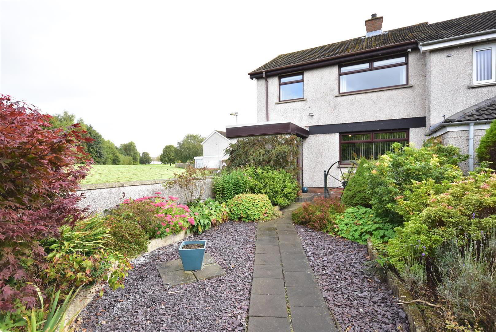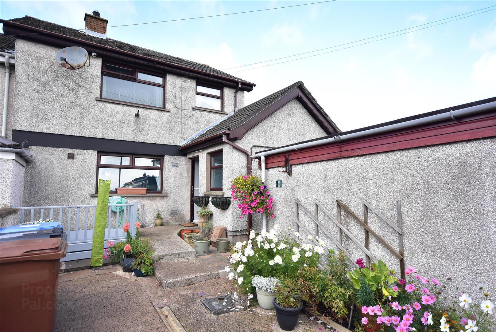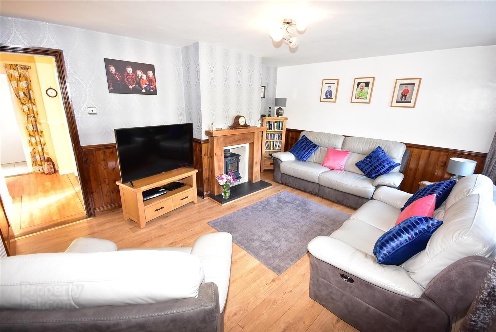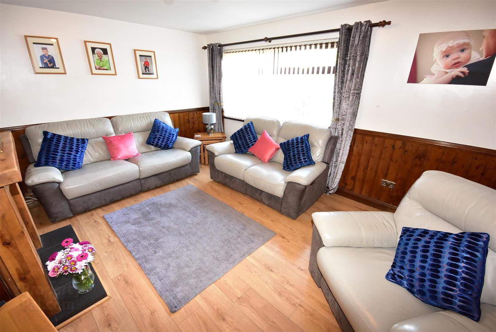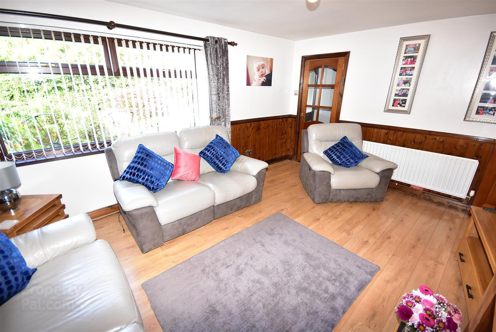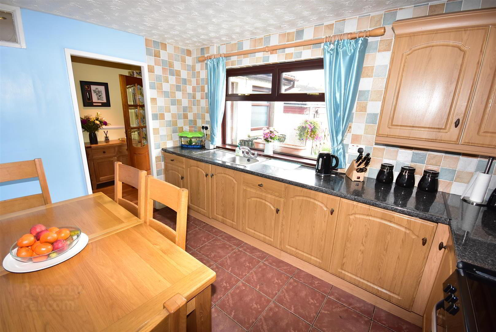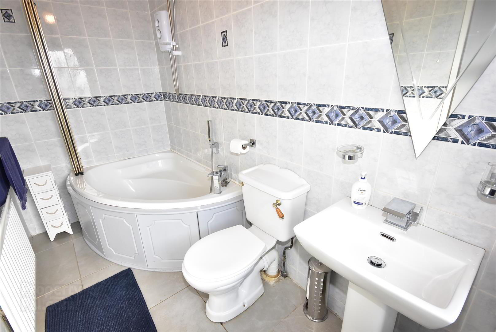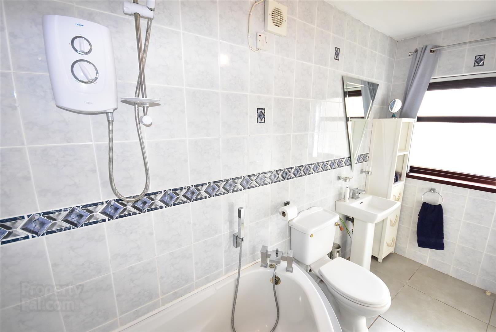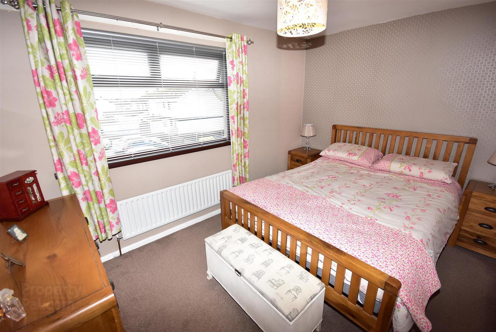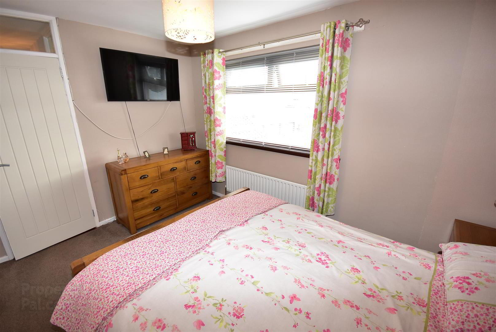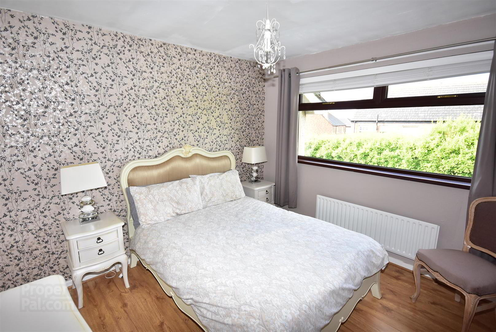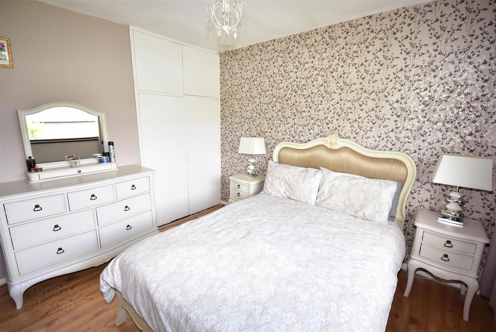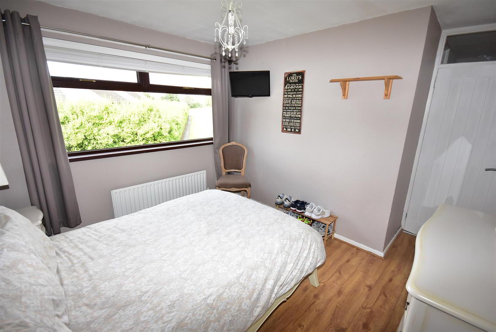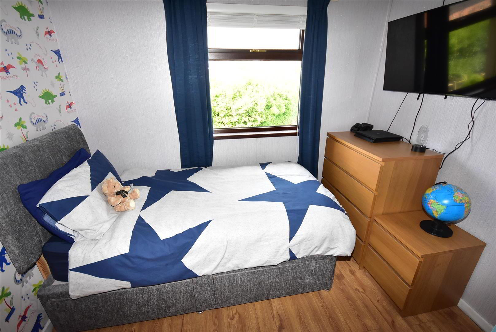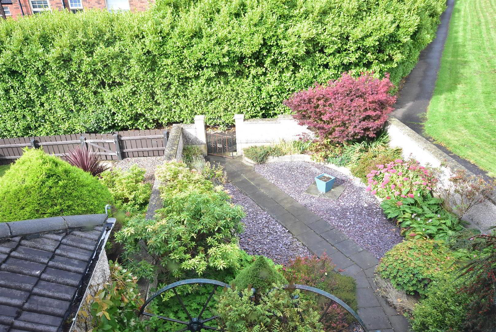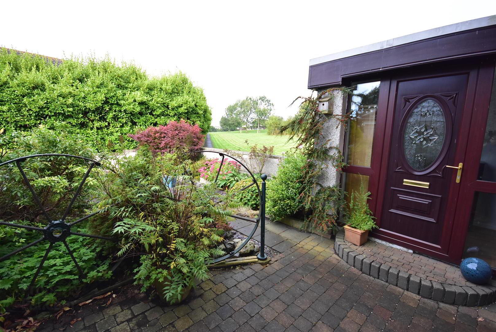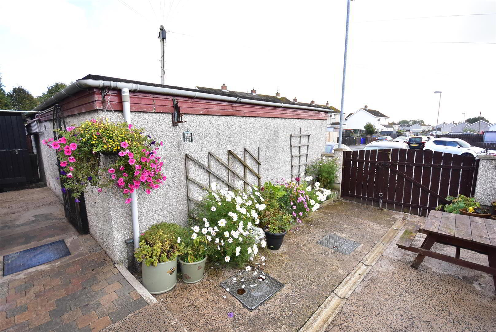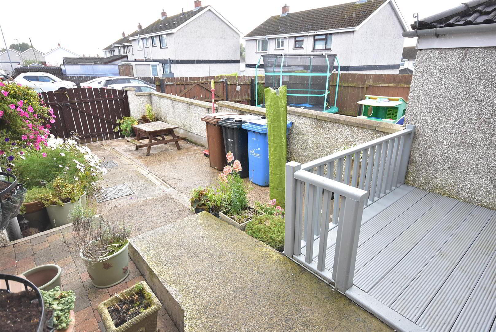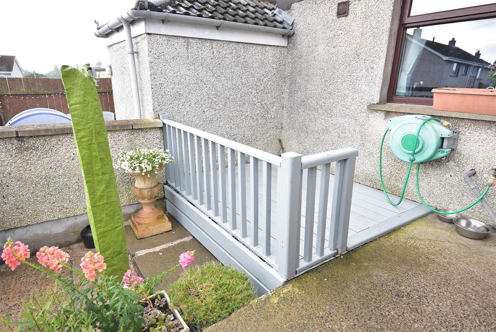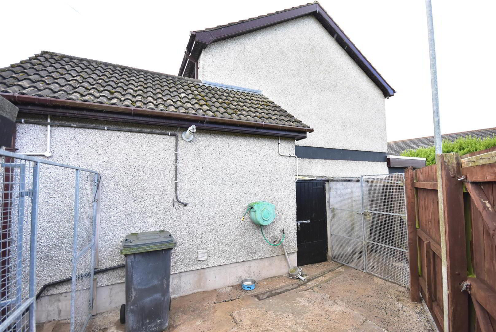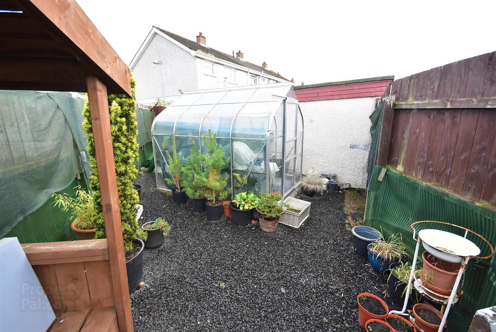26 Moss Drive,
Antrim, BT41 1PY
3 Bed End-terrace House
Offers Over £119,950
3 Bedrooms
1 Bathroom
1 Reception
Property Overview
Status
For Sale
Style
End-terrace House
Bedrooms
3
Bathrooms
1
Receptions
1
Property Features
Tenure
Leasehold
Energy Rating
Broadband
*³
Property Financials
Price
Offers Over £119,950
Stamp Duty
Rates
£695.35 pa*¹
Typical Mortgage
Legal Calculator
In partnership with Millar McCall Wylie
Property Engagement
Views Last 7 Days
500
Views Last 30 Days
1,667
Views All Time
17,006
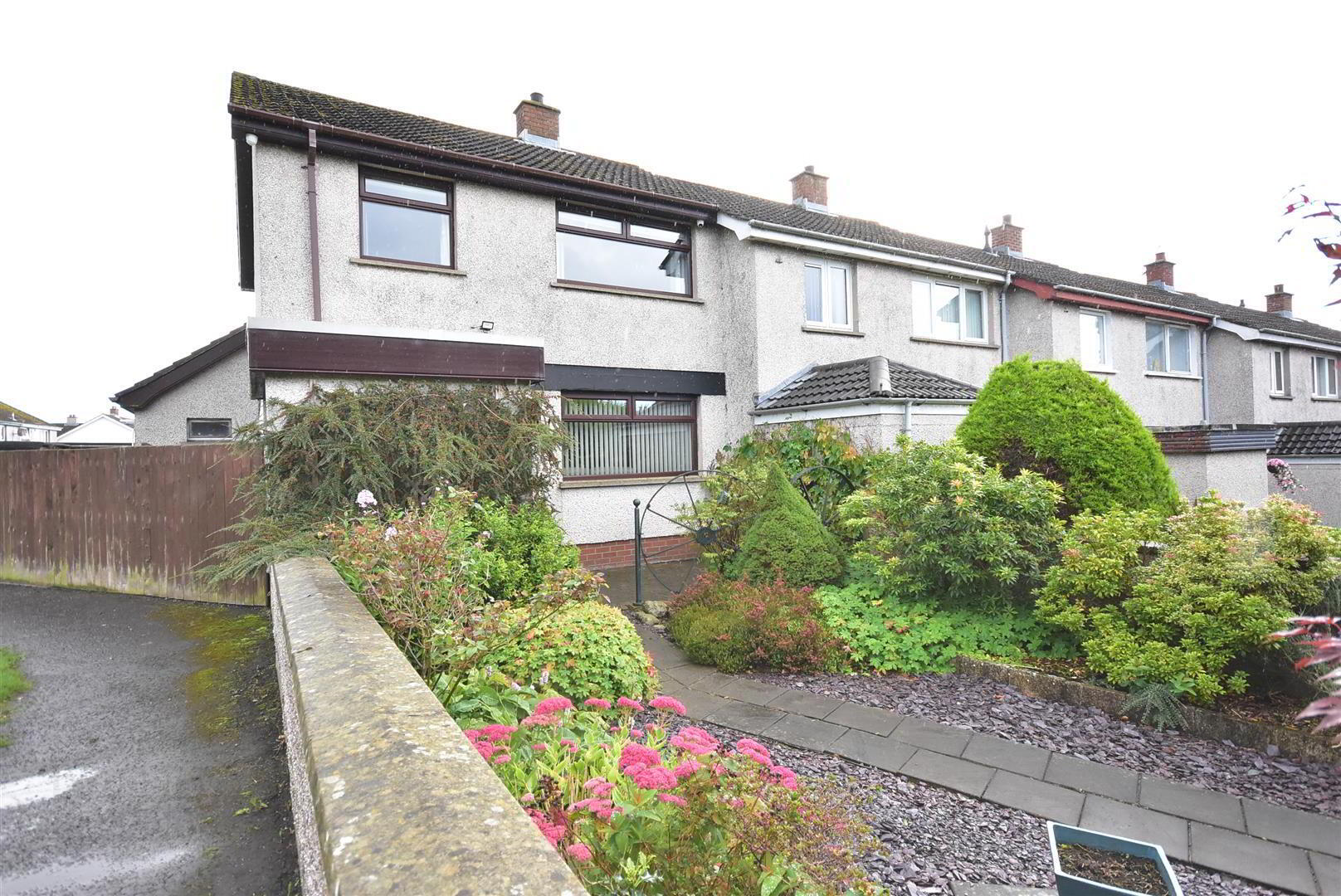
Features
- Entrance porch with wood laminate floor / Mostly glazed door to Entrance Hall with staircase to First Floor
- Living room 15'6 x 12'5 with open fire, rustic pine surround and inset free-standing stove / Six pane glazed doors to entrance hall and rear hall
- Kitchen with informal dining area / Full range of light oak effect high and low level units / Space for cooker and fridge
- Rear porch with access to Utility room in extension
- Extended ground floor bathroom with white suite to include corner bath with electric shower over
- Three well proportioned first floor bedrooms / Two with built-in wardrobes
- Former bathroom now used as an office (Plumbing still in place for those who want to re-instate the sanitary ware)
- Mahogany effect PVC double glazed windows and external doors / Gas fired central heating / PVC fascia and soffits
- Low maintenance garden to front with paved pathway and patio area / Double timber gates to rear with off-street parking for one car / Raised timber decked patio area / Extended garden and yard area to
- Excellent opportunity for First Time Buyers and those needing ground floor bathroom facilities / Open aspect to side
This property boasts three cosy bedrooms, offering ample space for a growing family. The removal of the sanitary from the original first floor bathroom has allowed the current owner to utilize this space as a small office however the plumbing is still intact should any subsequent owner want to return this space to it's original use. The main bathroom has now been relocated to the ground floor extension and benefits from a a modern white suite complete with corner bath and electric shower over. The extension also accommodates a convenient utility store.
With the benefit of mahogany effect PVC double glazed windows and external doors together with gas-fired central heating system this property provides a high level of comfort throughout. In addition, the current owner has acquired an additional portion of ground to the side / rear which provides an ideal opportunity for those wanting to possibly extend.
Early viewing strongly recommended.
- Mahogony effect PVC double glazed entrance door and side lights to:
- ENTRANCE PORCH
- Wood laminate floor. Single radiator. Meter cupboard. Mostly glazed door to:
- ENTRANCE HALL
- Stair case to first floor with moulded hand rail. Double radiator. 6 pane glazed door to:
- LIVING ROOM 4.72m x 3.78m (15'6 x 12'5)
- Open fire with rustic pine surround and inset glass fronted free standing stove. Half wood panelled walls. Wood laminate floor. Single radiator. 6 pane glazed door to:
- REAR HALL
- Solid wood floor. Dado rail. Low voltage down lights. Bi-folding door to under stair storage. 6 pane bevelled glass mahogany door to rear porch.
- KITCHEN WITH INFORMAL DINING 3.76m x 2.67m (12'4 x 8'9)
- Full range of light oak effect high and low level units with feature handles and contrasting work surfaces. Single drainer stainless steel sink unit and mixer taps. Space for cooker and fridge. Part tiled walls to work surfaces. Fully tiled floor. Single radiator.
- REAR PORCH
- Mahogany effect PVC double glazed and leaded glass door to rear.
- BATHROOM 3.25m x 1.47m (10'8 x 4'10)
- Modern white suite comprising corner bath with feature mixer taps and shower attachment. "Triton" electric shower over. Glazed screen. Low flush W/C and pedestal wash hand basin. Fully tiled walls with decorative border and inset. Fully tiled floor. Extractor fan. Single radiator.
- UTILTIY ROOM 2.08m x 1.42m (6'10 x 4'8)
- Counter top with space below for dryer. Plumbed for dish washer. Wall mounted gas fired boiler. Fully tiled floor. Access to loft.
- FIRST FLOOR LANDING
- Pine moulded hand rail and straight fluted balustrade. Access to loft. Former hot press with tank removed and used for storage.
- BEDROOM 1 3.78m x 2.72m (12'5 x 8'11)
- Double doors to built-in wardrobe with over head lockers. Single radiator.
- BEDROOM 2 3.23m x 2.95m (10'7 x 9'8)
- Wood laminate floor. Double doors to built-in wardrobe with over head lockers. Single radiator.
- BEDROOM 3 2.82m x 2.31m (9'3 x 7'7)
- (max) Wood laminate floor. Single radiator.
- FORMER BATHROOM 1.96m x 1.55m (6'5 x 5'1)
- Currently used as an office but sanitary ware could be reinstated.
- OUTSIDE
- Low level walling with wrought iron pedestrian gate to low maintenance front garden with paved pathway, crushed slate displays and raised, well stocked flower beds. Tegula brick patio. Double timber gates at rear with vehicular access to concrete off street parking area. Low level walling. Concrete steps up to;
Raised timber decked patio area with timber handrail and balustrade.
Outside tap and light. Wrought iron gate and tegula brick path leading to concrete pathway. Concrete area to side with timber gate to storage / kennel. 6Ft. timber fencing and pedestrian gate to additional garden / storage area in stone with 7Ft. fencing and vehicular gates. Paved base for shed. - IMPORTANT NOTE TO ALL POTENTIAL PURCHASERS:
- Please note, none of the services or appliances have been tested at this property.


