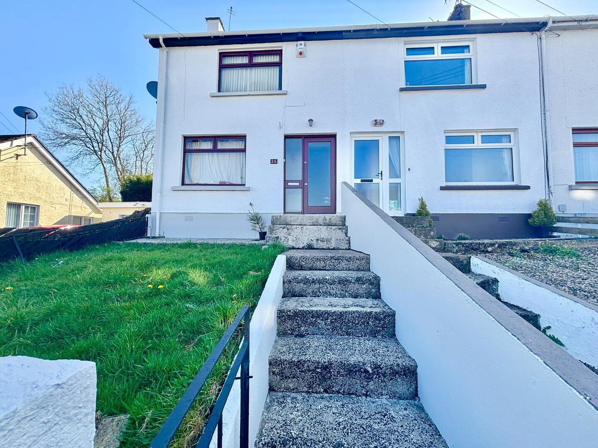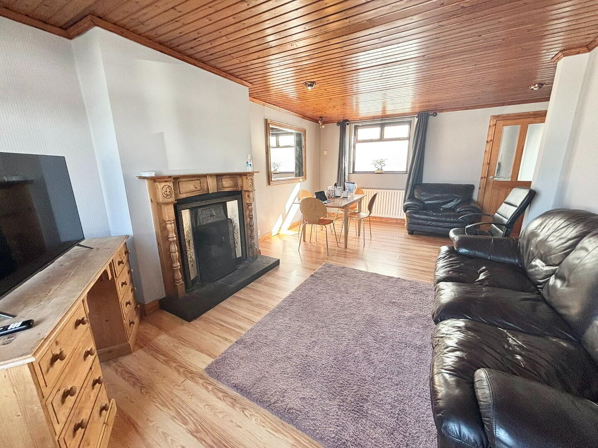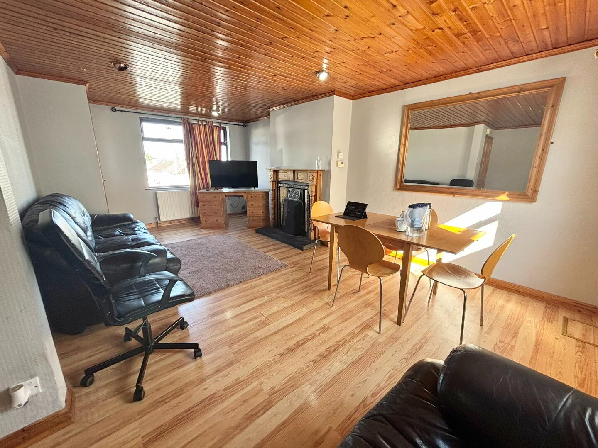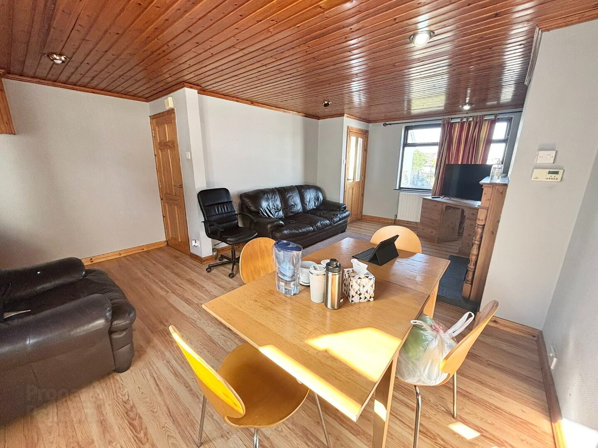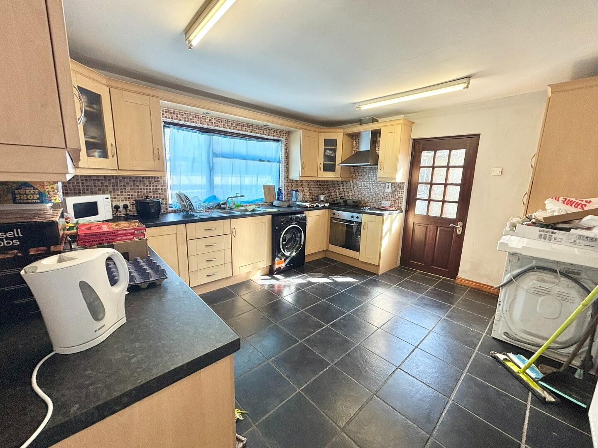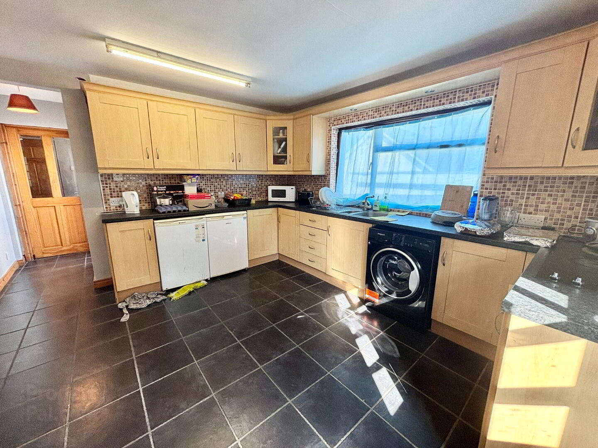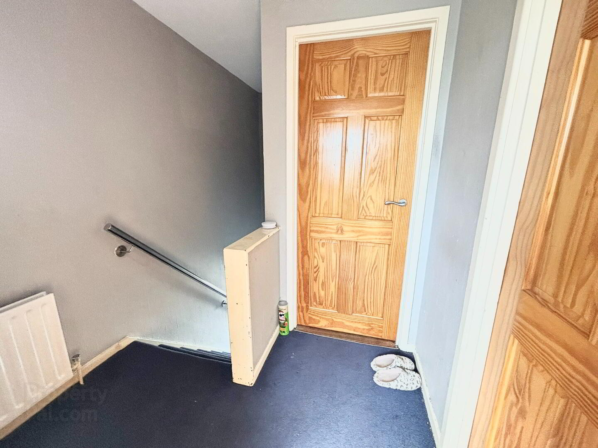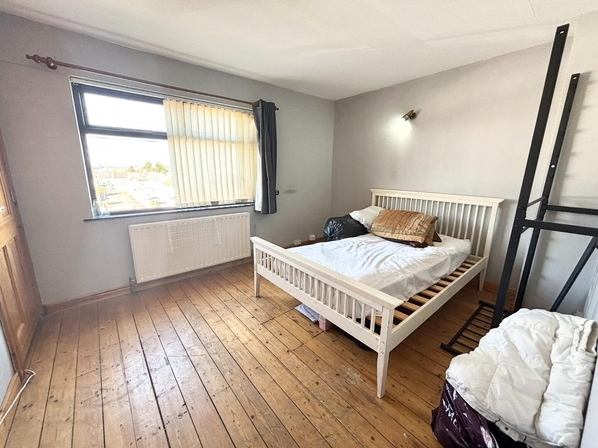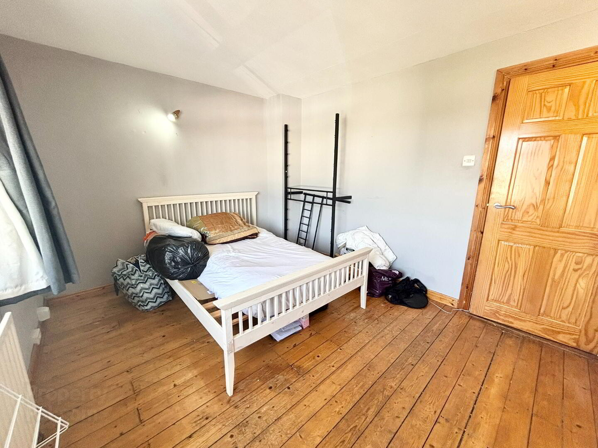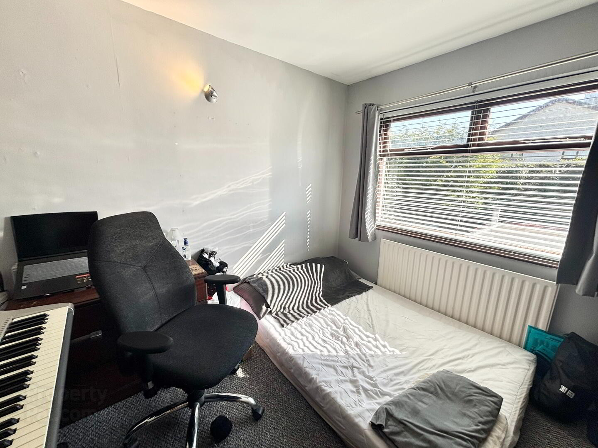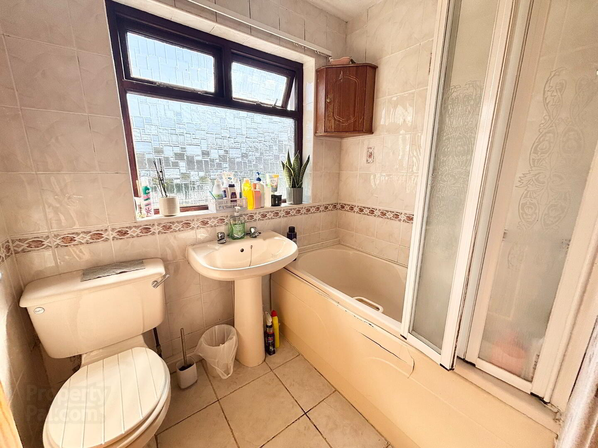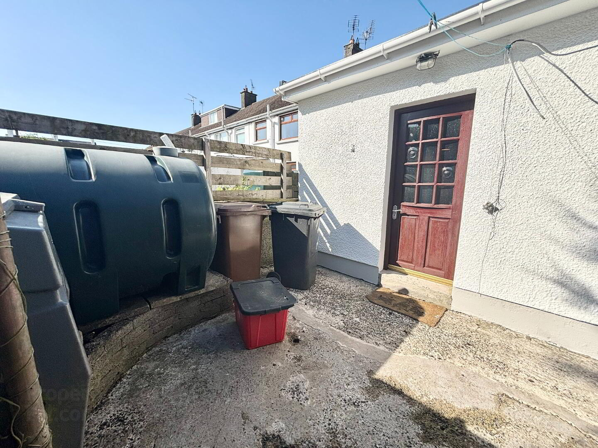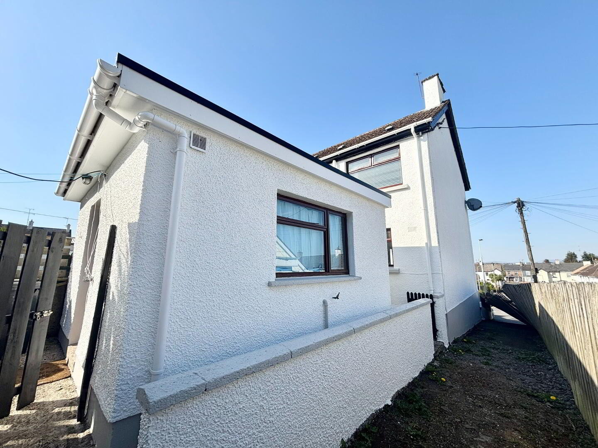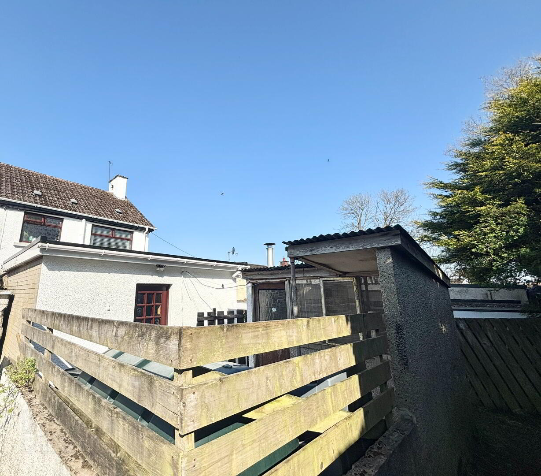26 Montague Park,
Ballymena, BT42 2DE
2 Bed End-terrace House
Offers Around £79,950
2 Bedrooms
1 Bathroom
1 Reception
Property Overview
Status
For Sale
Style
End-terrace House
Bedrooms
2
Bathrooms
1
Receptions
1
Property Features
Tenure
Leasehold
Energy Rating
Heating
Oil
Broadband
*³
Property Financials
Price
Offers Around £79,950
Stamp Duty
Rates
£810.00 pa*¹
Typical Mortgage
Legal Calculator
Property Engagement
Views All Time
1,493
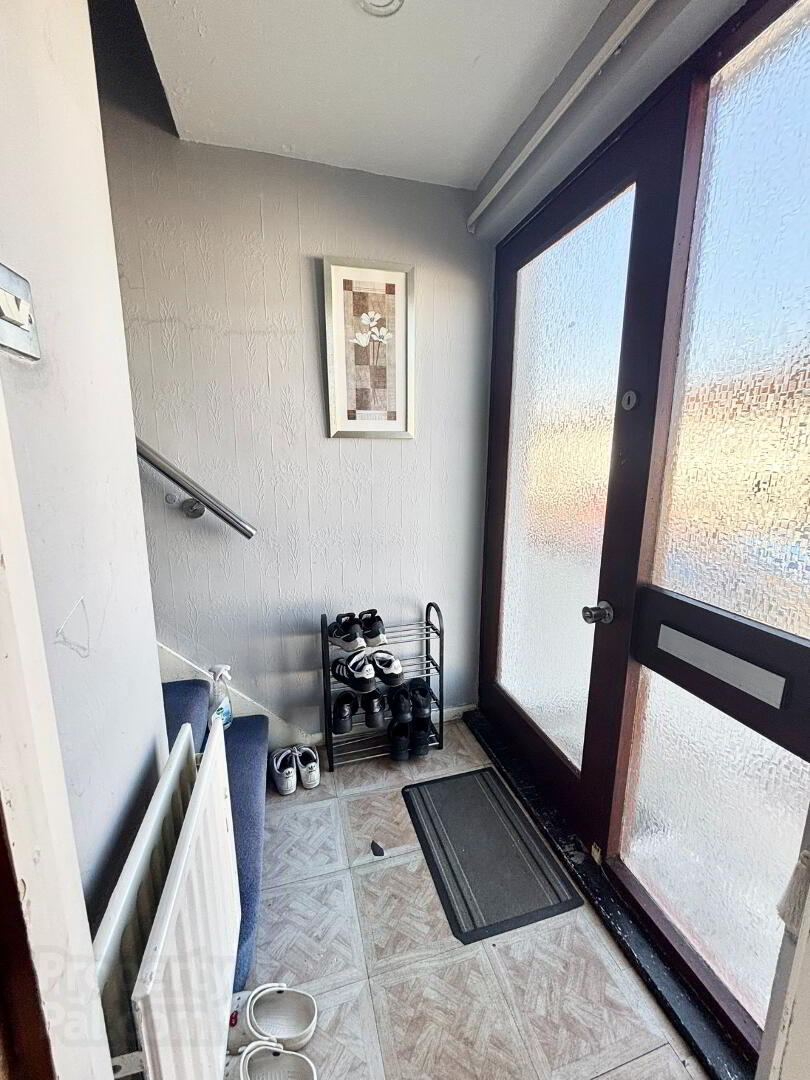
26 Montague Park
Extended end of terrace home positioned conveniently within walking distance of town centre, schools and amenities. Well presented throughout with spacious accommodation to include large open lounge, spacious kitchen/dining area, two bedrooms and bathroom.
Located within a quiet cul-de-sac in the sought after Montague Park, accessed off the Toome Road.
Ideally suited to first time buyers or private investors. Tenant currently in situ, paying a rent of £600 per month. Purchasers can opt to purchase with sitting tenant, or with vacant possession.
Contact our office to arrange internal inspection.
Ground floor
Hallway :- Tile flooring. Handrail to stairs.
Lounge 6.2m x 4.61m (20‘4” x 15‘1”) :- Laminate wooden flooring. Adam style fire place with tiled heart and solid wooden surround. Storage below stairs. Ample space for 6x seater dining table.
Kitchen & Dining Area 4.6m x 3.6m (15’1’’ x 11’8’’) :- Includes range of eye and low level units. One ad a quarter bowl stainless steel sink unit. Splash back tiling to kitchen. Built in hob and oven. Stainless steel extractor fan. Tiled flooring.
First floor
Landing :- Carpet laid to landing and stairs. Handrail. Access to loft.
Bedroom 1 3.6m x 3.1m (11’8’’ x 10’2’’) :- Wooden floor. Aspect to front. Storage cupboard.
Bedroom 2 3.2m x 2.64m (10’5’’ x 8’7’’) :- Carpet laid.
Bathroom 1.95m x 1.67m (6’4’’ x 5’5’’) :- Includes three piece suite comprising lfwc, whb and bath. Shower over bath. Fully tiled walls and floor.
External
Front :-Laid in lawn. Concrete walkway.
Side :- Gated access to rear.
Rear :- Access to storage shed. Low maintenance concrete patio area.
• Oil fired central heating system.
• Approximate rates calculation - £775
• Long leasehold assumed.
• All measurements are approximate
• Viewing strictly by appointment only
• Free valuation and mortgage advice available.
N.B. Please note that any services, heating system, or appliances have not been tested and no warranty can be given or implied as to their working order.
IMPORTANT NOTE
We endeavour to ensure our sales brochures are accurate and reliable. However, they should not be relied on as statements or representatives of fact and they do not constitute any part of an offer or contract. The seller does not make any representation or give any warranty in relation to the property and we have no authority to do so on behalf of the seller.


