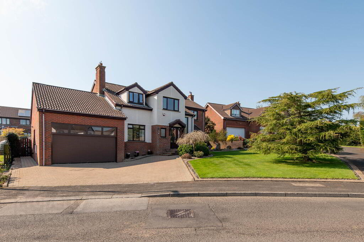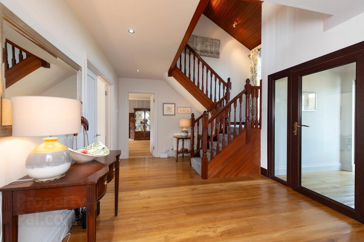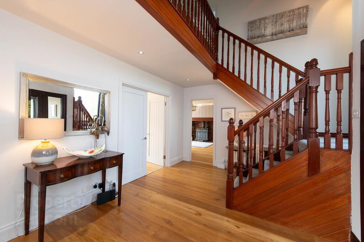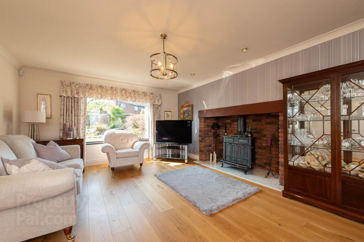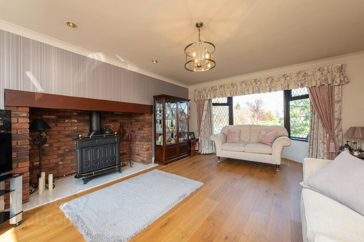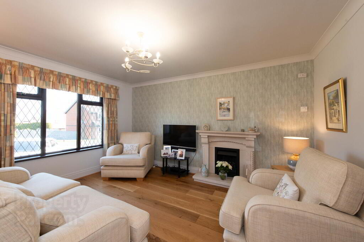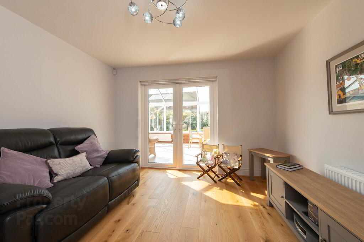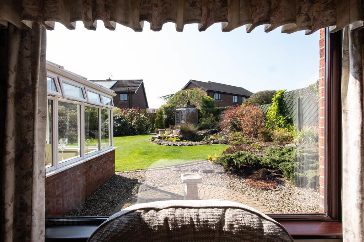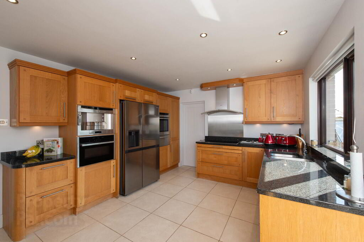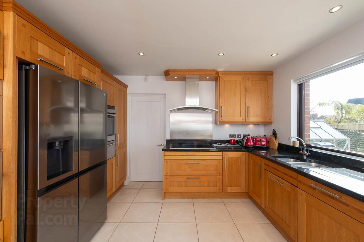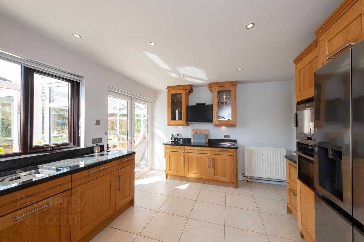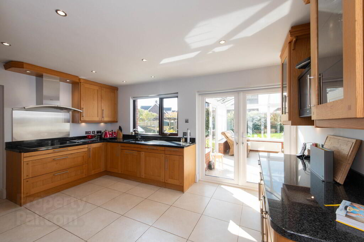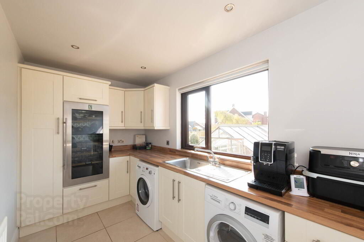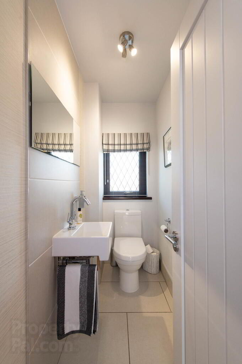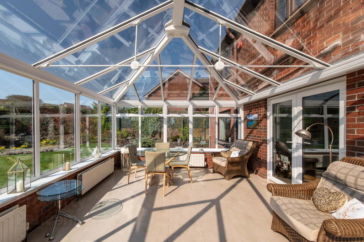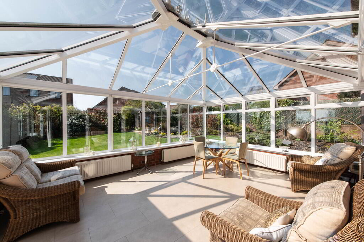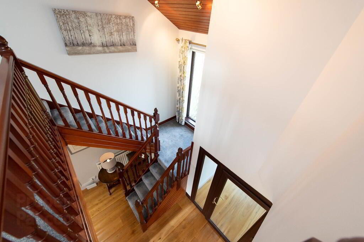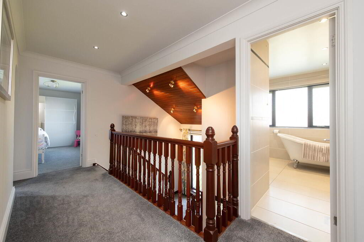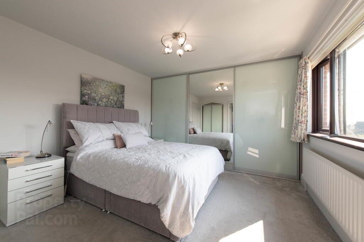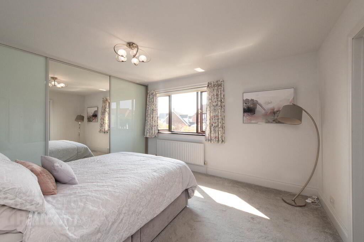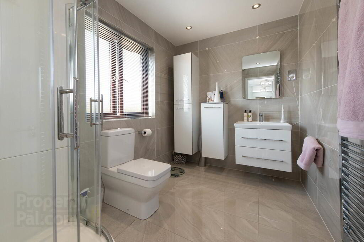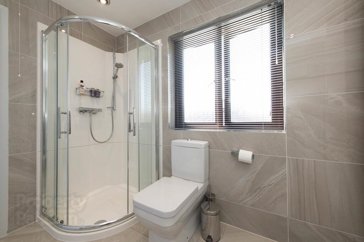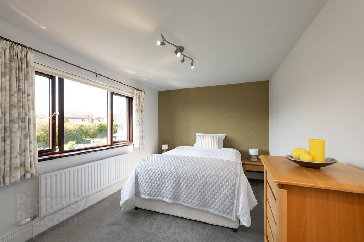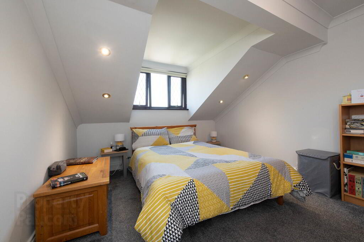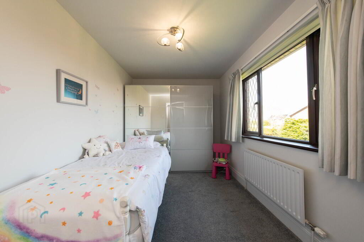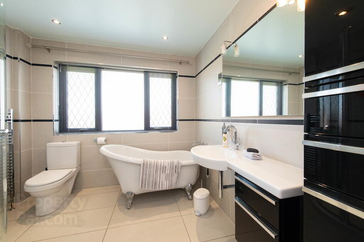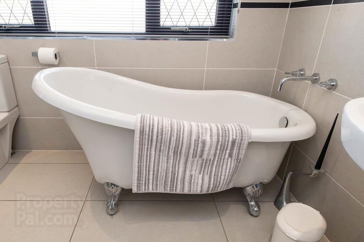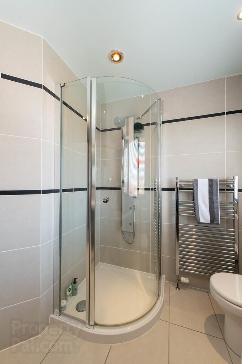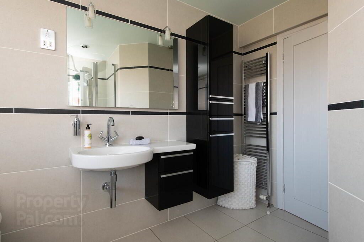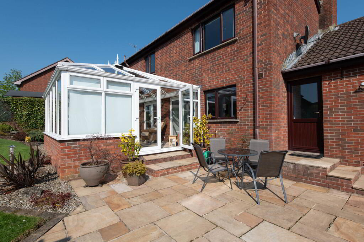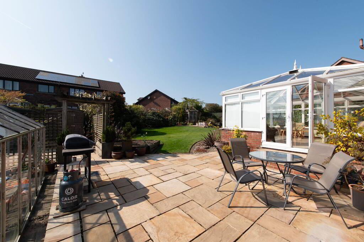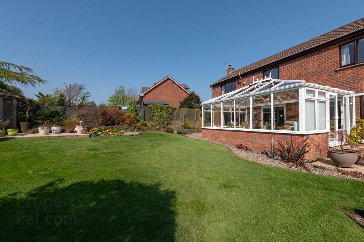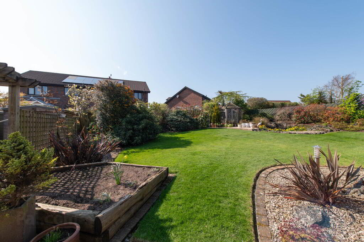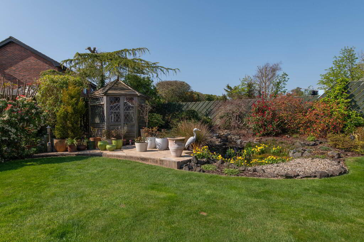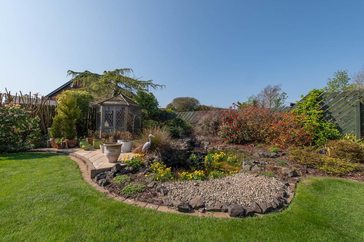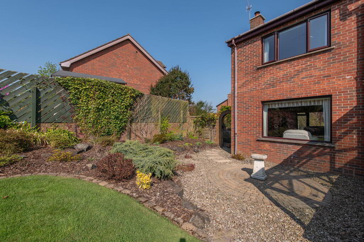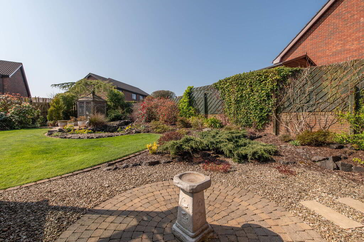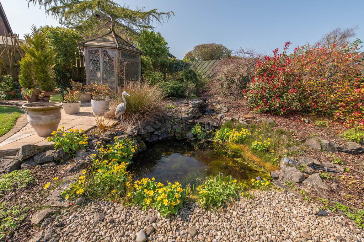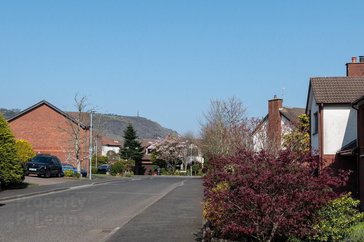26 Meadowbank,
Jordanstown, Newtownabbey, BT37 0UP
4 Bed Detached House
Offers Over £495,000
4 Bedrooms
3 Bathrooms
3 Receptions
Property Overview
Status
For Sale
Style
Detached House
Bedrooms
4
Bathrooms
3
Receptions
3
Property Features
Tenure
Not Provided
Energy Rating
Broadband
*³
Property Financials
Price
Offers Over £495,000
Stamp Duty
Rates
£2,445.71 pa*¹
Typical Mortgage
Legal Calculator
In partnership with Millar McCall Wylie
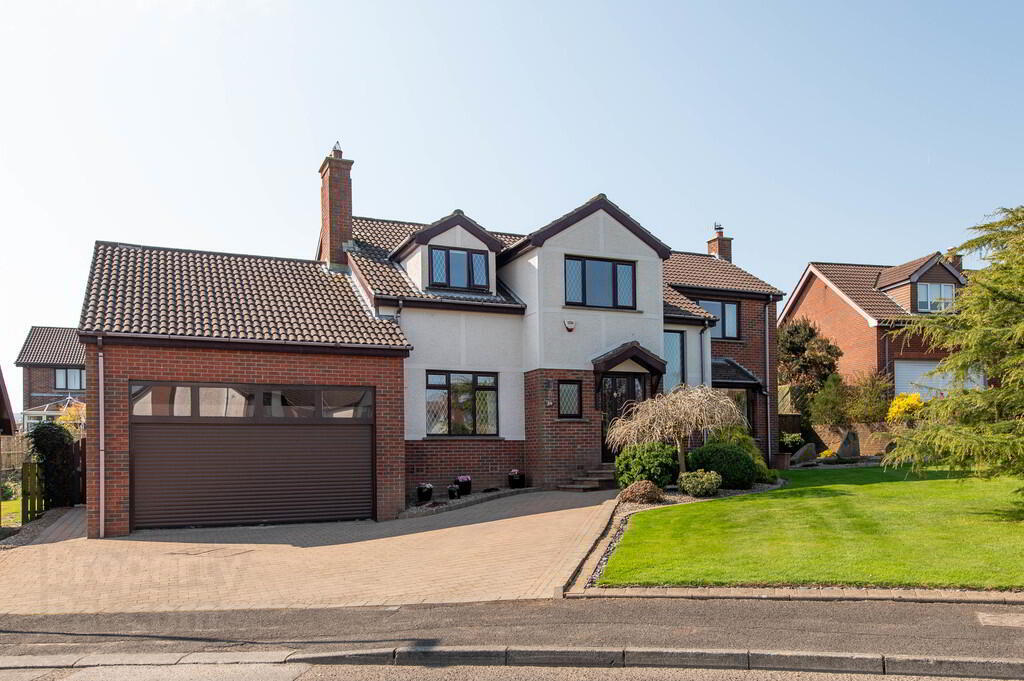
Features
- Detached family home in highly regarded residential area
- 4 Bedrooms (1 with ensuite shower room)
- 3 Reception rooms
- Modern fitted kitchen with granite worksurfaces and built appliances
- Bathroom with white suite and roll top bath
- Conservatory (18'0 x14'0)
- Utility room and cloak room
- Gas fired central heating
- uPVC fascia and rainwater goods
- Two car garage
This is a bright spacious detached family home situated in a quiet and highly regarded residential area of Jordanstown which experiences strong demand. The property is presented to an exacting standard throughout and is enhanced by a host of attractive features and extras which may only be fully appreciated by internal inspection. Enjoying a generous stunning extended site this is a home we can recommend with confidence.
GROUND FLOORRECEPTION PORCH Solid wood flooring
RECEPTION HALL Solid wood flooring
CLOAKS Low flush W/C, mirror, wall tiling, wash hand basin, ceramic tiled flooring
LOUNGE 17' 11" x 13' 7" (plus bay window) (5.46m x 4.14m) Gas fire, Inglenook style fireplace, downlighters, engineered oak wood flooring, cornicing
KITCHEN 14' 9" x 11' 4" (4.5m x 3.45m) Range of high and low level units, granite worksurfaces, feature sink unit with mixer tap and vegetable sink, inlaid hob unit, stainless steel extractor fan, downlighters, dishwasher, built in oven, coffee machine, matching splash back, ceramic tiled flooring, integrated combined microwave/oven, warming drawer
UTILITY ROOM 16' 9" x 6' 5" (5.11m x 1.96m) Built in units, round edge worksurfaces, single drainer stainless steel sink unit with mixer tap, 60 bottle Liebherr wine fridge, ceramic tiled flooring
CONSERVATORY 17' 3" x 14' 6" (5.26m x 4.42m) Ceramic tiled flooring, double doors
FAMILY ROOM 14' 1" x 11' 1" (4.29m x 3.38m) Feature stone fireplace, gas fire, engineered oak wood flooring
DINING ROOM 11' 7" x 11' 4" (3.53m x 3.45m) French doors to conservatory, engineered oak wood flooring
FIRST FLOOR Landing
BEDROOM (1) 12' 10" x 11' 4" (3.91m x 3.45m) Built in storage, separate built in robe
ENSUITE SHOWER ROOM Low flush W/c, vanity unit, downlighters, storage unit, shower unit with controlled shower, luxury floor tiling, extractor fan
BEDROOM (2) 14' 1" x 11' 1" (4.29m x 3.38m)
BEDROOM (3) 13' 8" x 9' 10" (4.17m x 3m) Range of built in robes
BEDROOM (4) 13' 8" x 7' 11" (4.17m x 2.41m)
BATHROOM Roll top bath with mixer tap, wash hand basin, low flush W/C, shower unit with thermostatic controlled shower, extractor fan, heated towel rail, wall and floor tiling, storage units
OUTSIDE Front in lawn, plants, trees and shrubs
Extensive rear in lawn, plants, trees and shrubs, landscaped area, water feature, paved patio area, hot and cold external water tap and light, pond
External power point
GARAGE 19' 6" x 10' 9" (5.94m x 3.28m) Electric roller door, light and power, gas boiler


