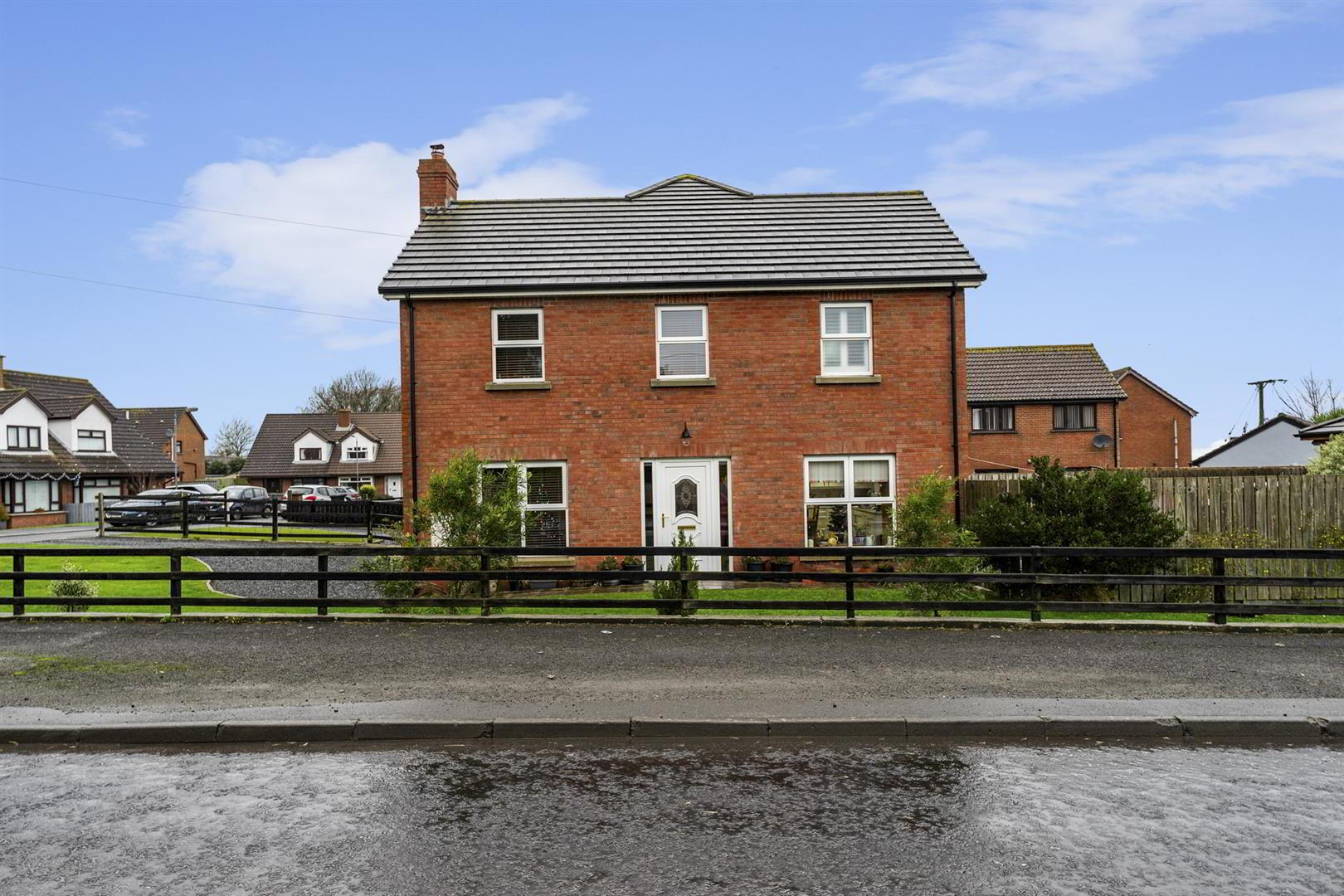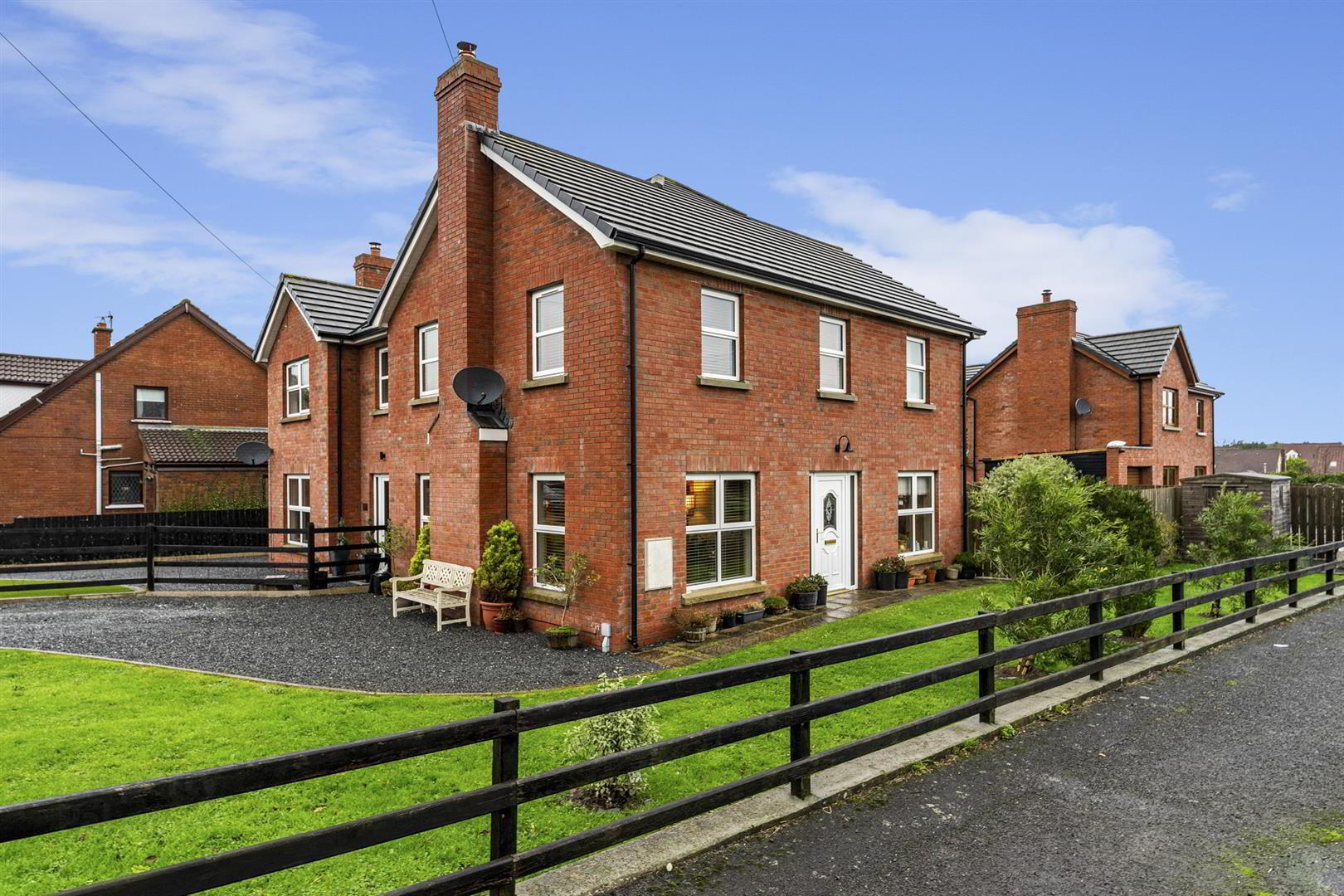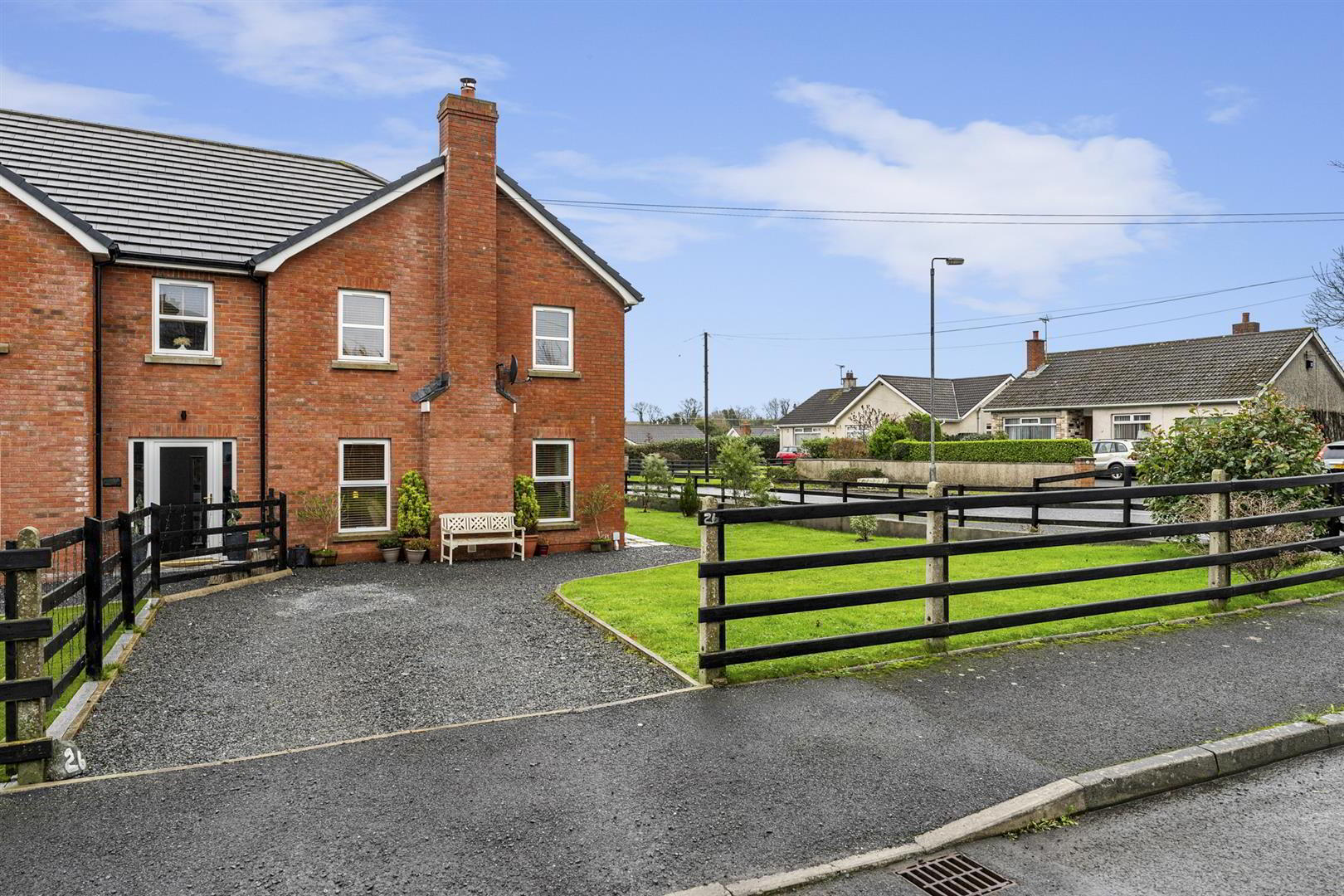


26 Manse Court,
Carrowdore, Newtownards, BT22 2ER
3 Bed Semi-detached House
Offers Around £190,000
3 Bedrooms
3 Bathrooms
1 Reception
Property Overview
Status
For Sale
Style
Semi-detached House
Bedrooms
3
Bathrooms
3
Receptions
1
Property Features
Tenure
Freehold
Energy Rating
Broadband
*³
Property Financials
Price
Offers Around £190,000
Stamp Duty
Rates
£1,005.07 pa*¹
Typical Mortgage
Property Engagement
Views All Time
1,182

Features
- Spacious Semi Detached Property In A Quiet Cul De Sac Location
- Modern Fitted Kitchen, Spacious Living Room And Utility Room
- Three Double Bedrooms, Master With Ensuite Shower Room
- Family Bathroom Comprising Of White Suite And Downstairs W/C
- Oil Fired Central Heating And uPVC Double Glazed Windows
- Stoned Driveway With Space For Multiple Vehicles And Fully Enclosed Rear Garden
- Within Walking Distance Of Local Amenities, Schools And Main Arterial Routes
- Early Viewing Recommended
With three generously sized bedrooms, there is ample space for family living or guest accommodation. The property also features three bathrooms, ensuring convenience and comfort for all residents. Additionally, the utility room adds to the practicality of the home.
Situated close to local amenities, schools, and main arterial routes, this residence offers both tranquillity and accessibility. Whether you are commuting to work or seeking leisure activities, everything you need is within easy reach.
Given the appealing features and prime location of this property, early viewing is highly recommended to fully appreciate what it has to offer.
- Accommodation Comprises
- Hall
- Wood laminate flooring.
- Living Room 3.47 x 6.06 (11'4" x 19'10")
- Wood laminate flooring, multi fuel stove with tiled hearth and wooden mantle.
- Kitchen/Dining Room 3.09 x 6.06 (10'1" x 19'10")
- Fitted kitchen with a range of high and low level units, laminate work surfaces, one and a quarter stainless steel sink with mixer tap and drainer, four ring electric hob, integrated oven and grill, stainless steel extractor hood, space for fridge/freezer, tiled floor, recessed spotlights, space for dining, patio doors into enclosed rear garden.
- Utility 1.68 x 2.37 (5'6" x 7'9")
- Range of low level units, laminate work surfaces, single stainless steel sink with mixer tap and drainer, plumbed for washing machine, tiled floor, extractor fan.
- W/C
- White suite comprising pedestal wash hand basin with mixer tap and tile splashback, low flush w/c, tiled floor, extractor fan.
- First Floor
- Landing
- Hot press and storage.
- Bedroom 1 3.38 x 3.49 (11'1" x 11'5")
- Double bedroom with built in storage and wood laminate flooring.
- Ensuite Shower Room
- White suite comprising, shower enclosure, wall mounted overhead power shower, wall mounted wash hand basin with mixer tap, low flush w/c, tiled floor, tiled walls, recessed spotlights and extractor fan.
- Bedroom 2 3.27 x 3.47 (10'8" x 11'4")
- Double bedroom.
- Bedroom 3 2.66 x 3.47 (8'8" x 11'4")
- Double bedroom with wood laminate flooring.
- Bathroom
- White suite comprising, panelled bath with mixer tap, wall mounted was hand basin with mixer tap, corner shower enclosure, wall mounted overhead shower, sliding doors, low flush w/c, tiled floor, tiled walls, recessed spotlights, extractor fan.
- Outside
- Front - Stoned driveway with space for two vehicles, area in lawn, area in shrubs, paved walkway to front door.
Rear - Fully enclosed rear garden, area in lawn, area in raised beds with shrubs and hedging, oil fired boiler, oil tank, outside tap and light, patio area, side gate for bin access.





