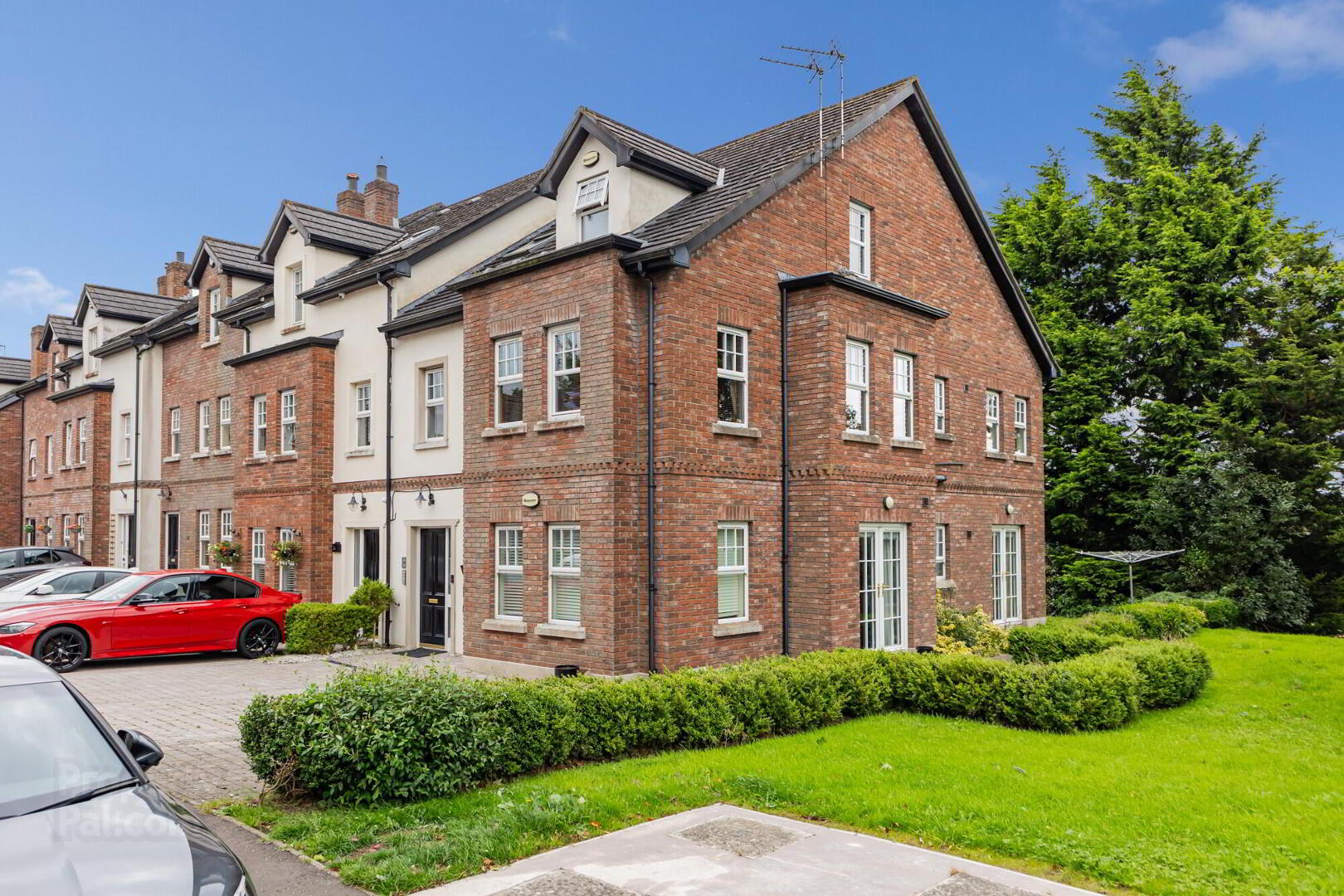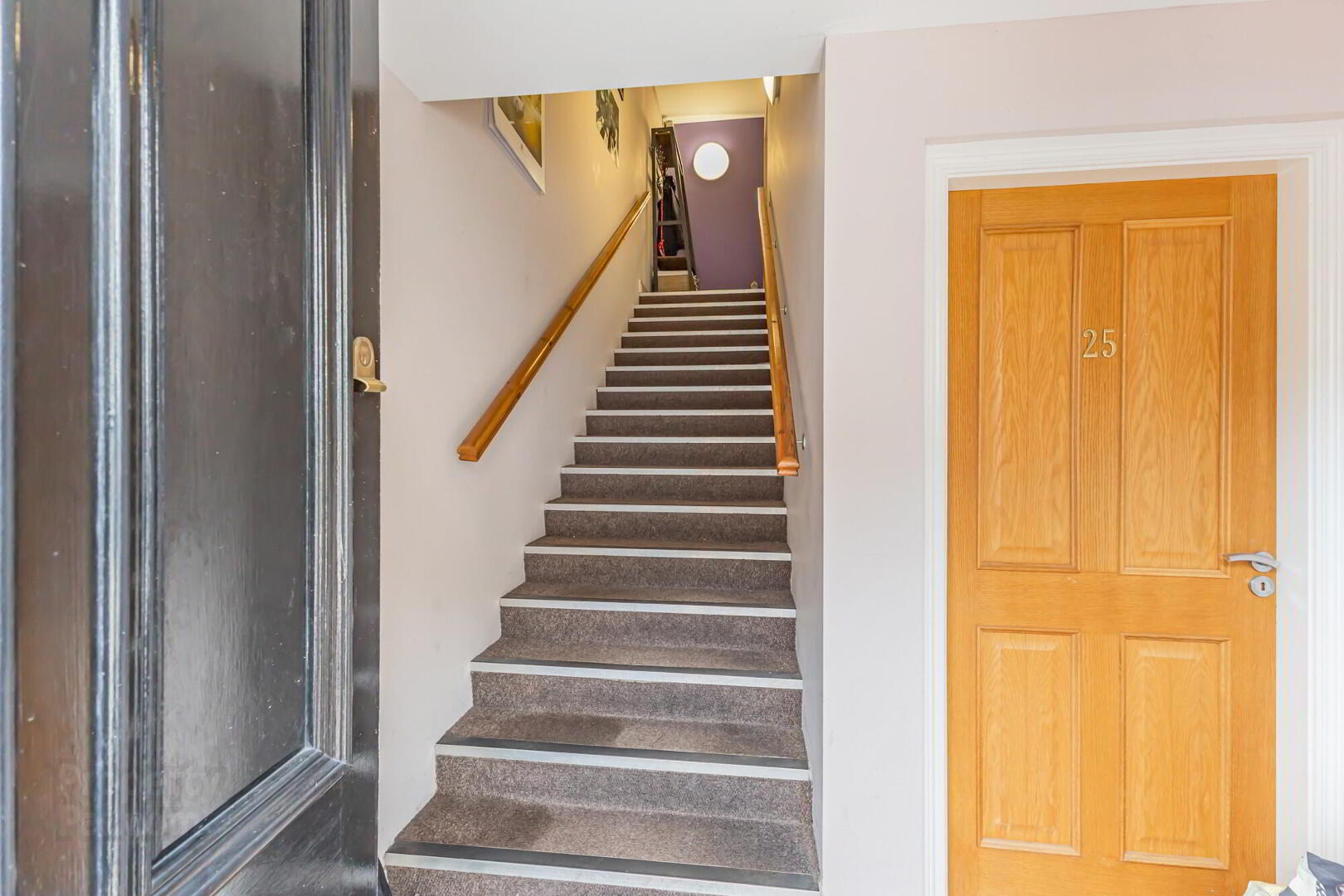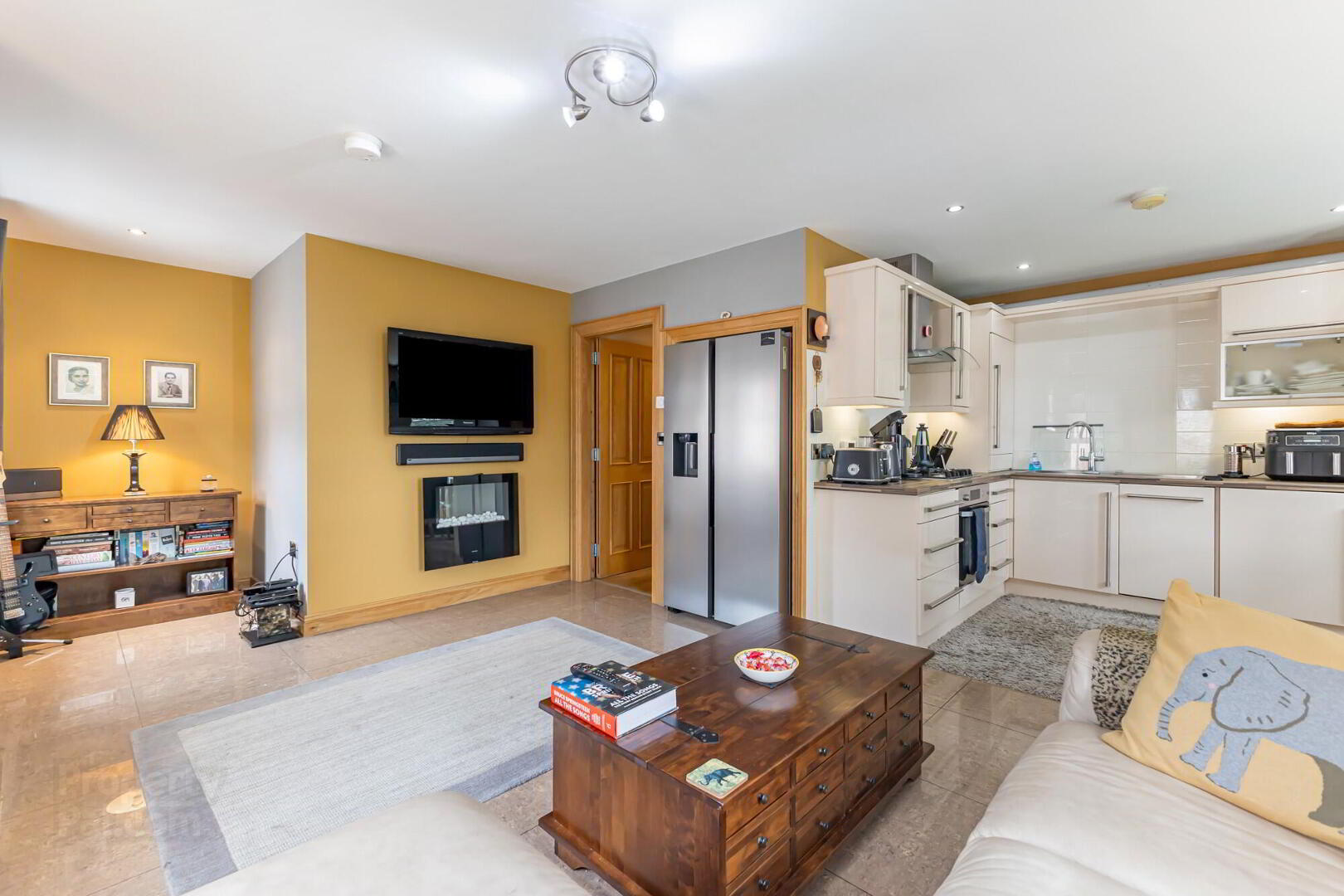


26 Linen Mews,
Lisburn, BT28 3WU
4 Bed Apartment
Offers Over £199,950
4 Bedrooms
2 Bathrooms
1 Reception
Property Overview
Status
For Sale
Style
Apartment
Bedrooms
4
Bathrooms
2
Receptions
1
Property Features
Tenure
Not Provided
Energy Rating
Heating
Gas
Broadband
*³
Property Financials
Price
Offers Over £199,950
Stamp Duty
Rates
£1,326.75 pa*¹
Typical Mortgage
Property Engagement
Views Last 7 Days
3,563
Views Last 30 Days
6,547
Views All Time
14,258

Features
- Stylish 1st Floor Duplex Apartment
- Open Plan Living Room, Kitchen and Dining Area
- 4 Bedrooms and 2 Bathrooms
- Main Bedroom Suite with Walk Through Wardrobe and Jack & Jill Bathroom
- 2 Allocated Parking Spaces
- Intercom System
- Private Rear Garden and shared Communal Garden
- Close to Local Amenities and Schools
- Excellent Location for Belfast Commuters
Located on the edge of Lisburn, this beautifully finished duplex apartment offers modern living in a tranquil setting, ideal for Belfast commuters. The first floor boasts a spacious open-plan living, kitchen, and dining area featuring sleek tiled flooring, a wall-mounted electric fire, and a contemporary kitchen with high-end appliances, including a Smeg hob and Samsung oven. Two well-sized bedrooms with solid wood flooring and a luxury bathroom with both a walk-in shower and a bathtub complete this level.
The second floor is home to an impressive main bedroom with a walk-through wardrobe and Jack & Jill en-suite featuring a fully tiled finish, walk-in shower, and bidet. An additional bright and airy fourth bedroom adds versatility. The communal entrance hall and staircase maintain a polished aesthetic, complementing the high-quality interior throughout.
Outside, enjoy the benefits of two allocated parking spaces, a private rear garden, and communal green spaces. Perfectly blending comfort, style, and practicality, this apartment is an excellent opportunity for professionals or families seeking a quiet yet convenient location.
GROUND FLOOR
Communal Entrance Hall
Hardwood front door with glazed side light, tiled floor, staircase to first floor. Intercom system for access.
FIRST FLOOR
Entrance Hall
Staircase to second floor, cupboard off housing water cylinder and storage. Solid wood flooring throughout.
Living / Kitchen / Dining
Max. (20' 4" x 20' 2") 6.2m x 6.15m Tiled floor throughout, wall mounted electric fire, 2x double panel radiators.
Kitchen; Range of high and low level units, 1.5 stainless steel sink units with mixer tap, 4 ring 'Smeg' stainless steel hob with extractor over, 'Samsung' single oven, integrated dishwasher, laminate worktop, space and plumbed for American fridge freezer, recessed lighting, part tiled walls.
Bedroom
4.42m x 3.12m (14' 6" x 10' 3") Solid wood floor, double panel radiator.
Bathroom
White suite comprising; wall mounted wash hand basin with mixer tap, low flush wc panel bath tub with mixer tap, walk in shower cubicle with thermostatic control valve, part tiled walls, tiled floor, chrome heated towel rail, extractor fan, recessed lighting.
Bedroom
2.95m x 2.95m (9' 8" x 9' 8") Solid wood floor, double panel radiator.
SECOND FLOOR
Landing
Main Bedroom
2.87m x 2.13m (9' 5" x 7' 0") Solid wood flooring, double panel radiator,
6.25m x 2.59m (20' 6" x 8' 6") Walk through wardrobe with Velux window, built in storage and double panel radiator
En-Suite
Jack & Jill en-suite; White suite comprising; low flush wc, bidet, wall mounted wash hand basin with mixer tap, panel bath tub with mixer tap and handheld fitting, walk in shower cubicle with thermostatic valve, extractor fan, eaves storage, fully tiled walls and floor.
Bedroom
4.57m x 2.57m (15' 0" x 8' 5") Wooden floor, double panel radiator, access to roof space via ladder with ample storage and fully floored.
OUTSIDE
Garden
Two allocated car parking spaces.
Communal gardens and private rear garden.



