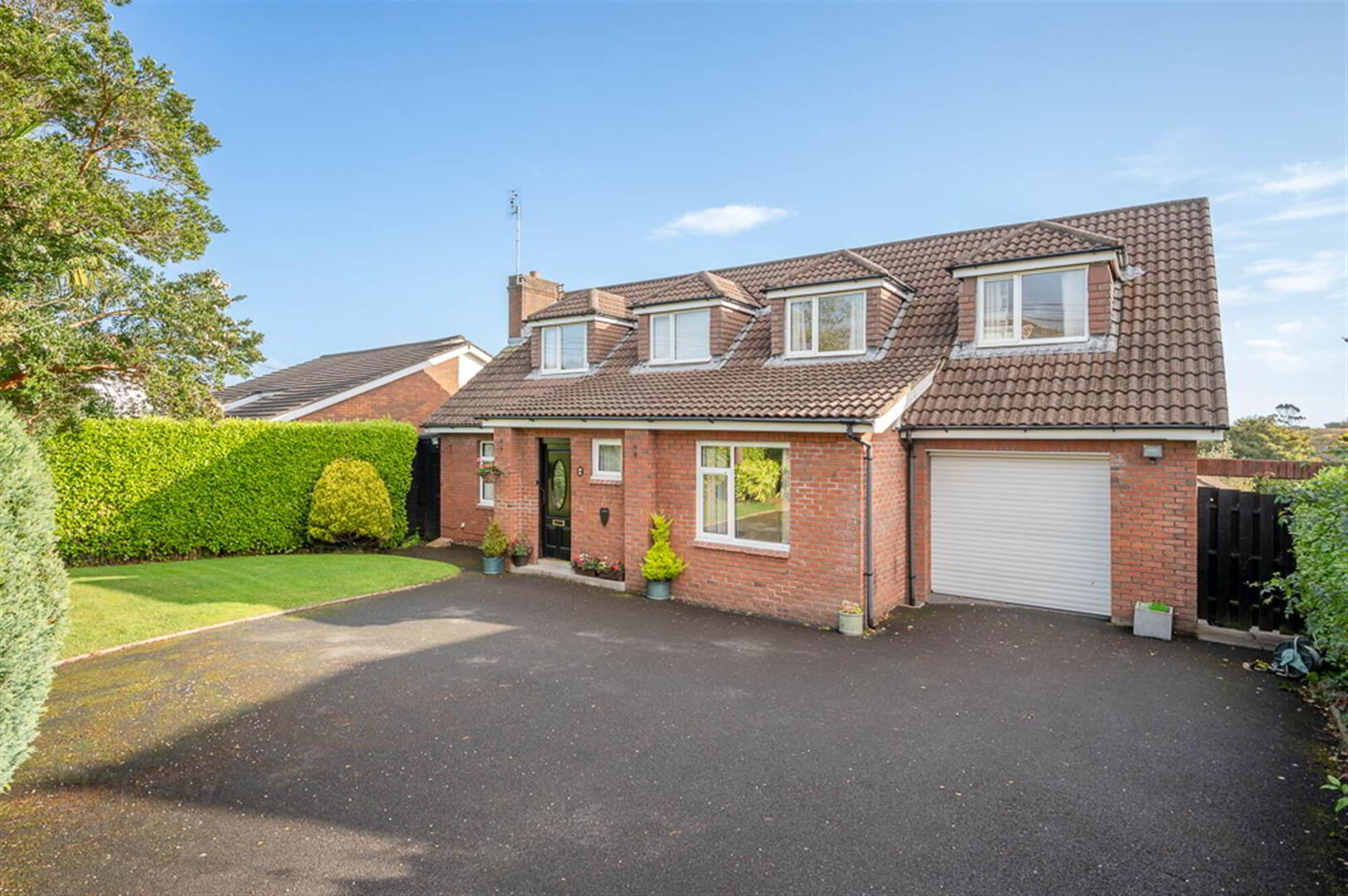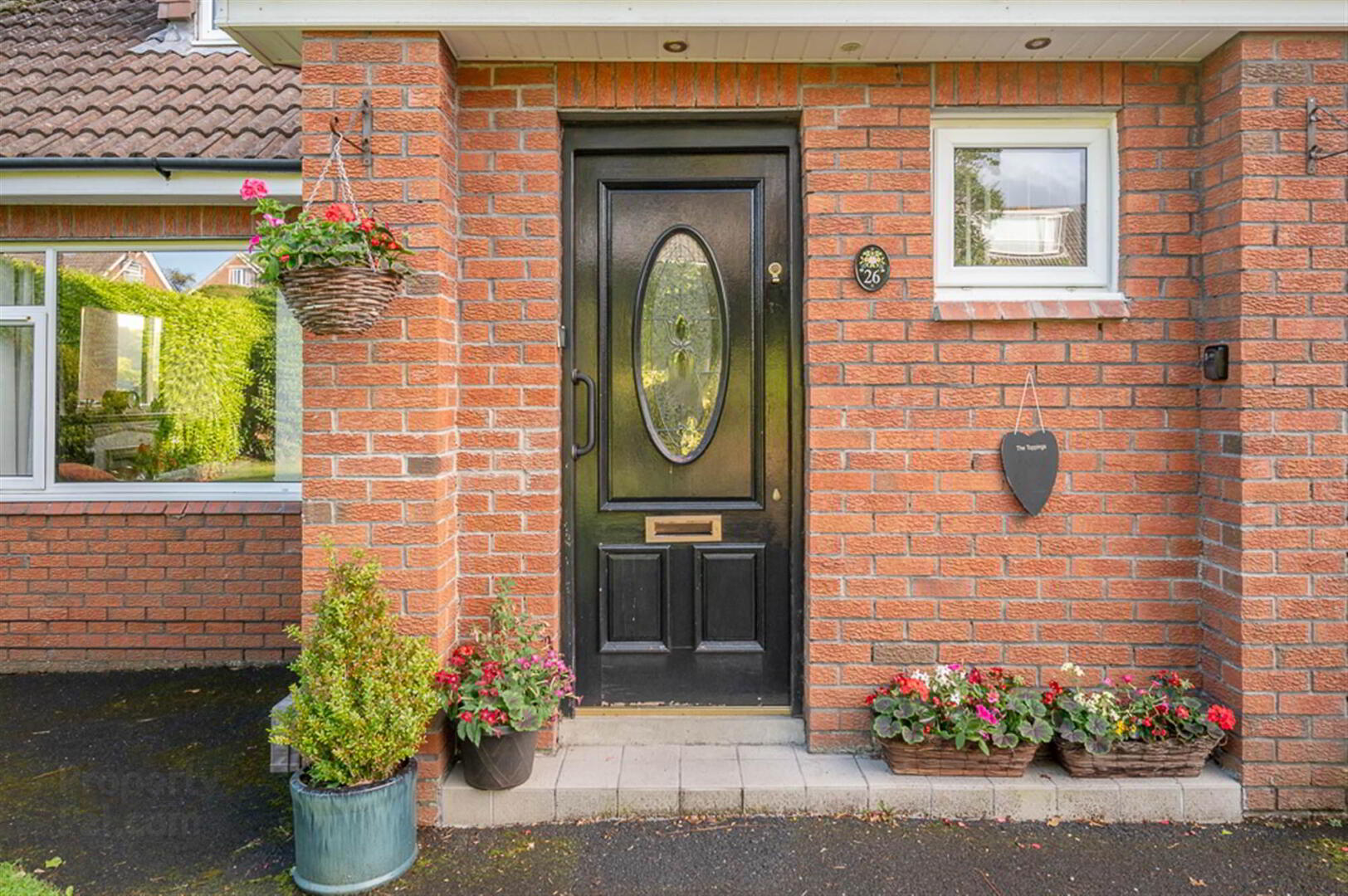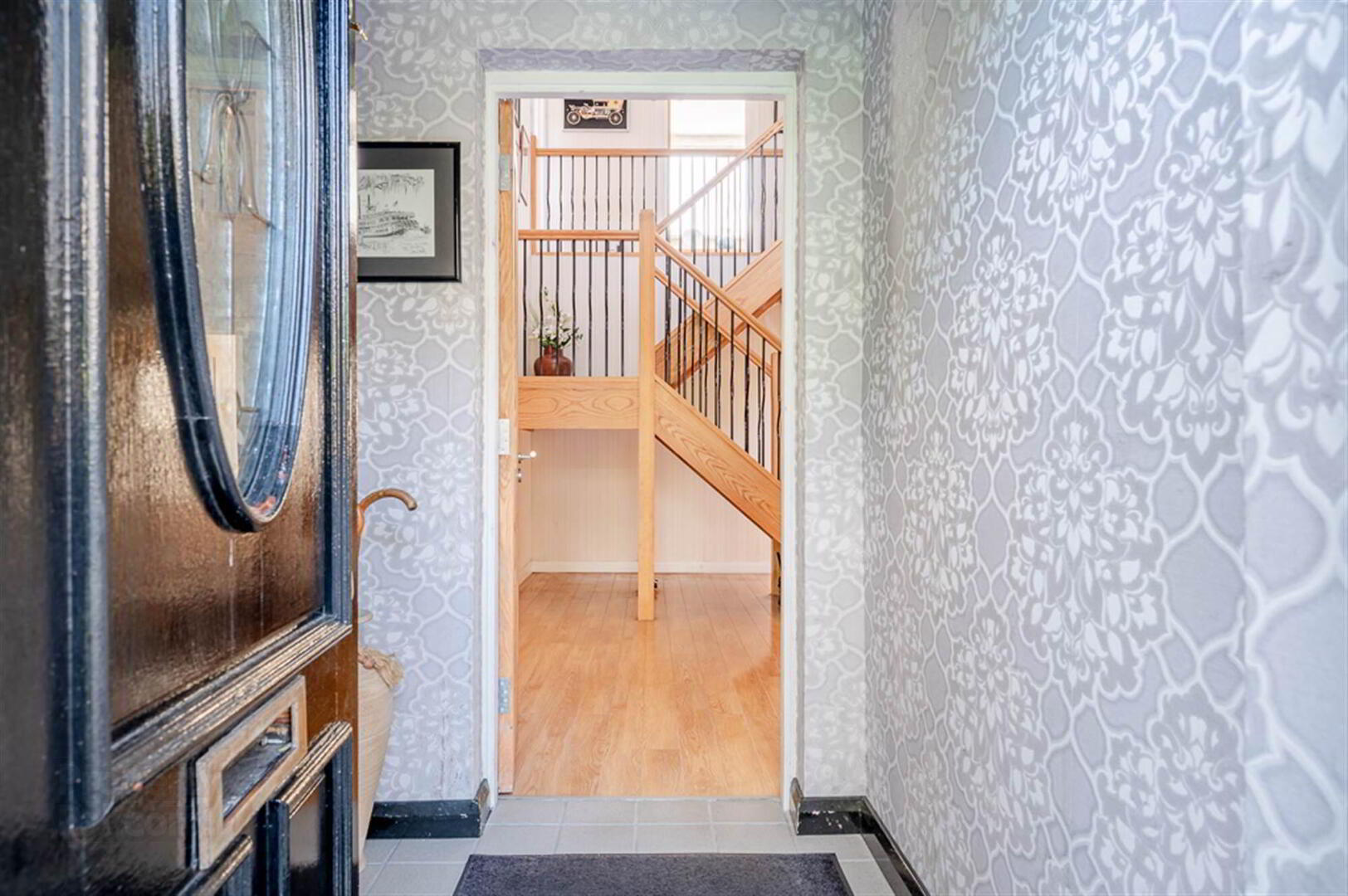


26 Killaire Park,
Bangor, BT19 1EG
5 Bed Detached House
Sale agreed
5 Bedrooms
3 Receptions
Property Overview
Status
Sale Agreed
Style
Detached House
Bedrooms
5
Receptions
3
Property Features
Tenure
Leasehold
Energy Rating
Broadband
*³
Property Financials
Price
Last listed at Offers Around £399,950
Rates
£2,558.36 pa*¹
Property Engagement
Views Last 7 Days
31
Views Last 30 Days
172
Views All Time
6,195

Features
- Attractive Detached Red Brick Family Home
- Bright Generous Accommodation Throughout
- Five Well Proportioned Bedrooms or Four Bedrooms and a Study
- Principal Bedroom with En Suite Shower Room and En Suite Dressing Room
- Family Bathroom with Contemporary White Suite
- Ground Floor WC
- Reception Hall with Double Height Ceiling and Bespoke Oak Staircase to First Floor Gallery Landing
- Generous Drawing Room with Gas Coal Fire and Patio Doors to Sun Terrace at Rear with Sea Views
- Large Dining Room
- Separate Family Room
- Kitchen with Ample Dining Area and Range of Appliances
- Separate Preparation Kitchen/Utility Room
- Attached Integral Garage
- uPVC Double Glazing
- Gas Fired Central Heating
- Driveway with Ample Parking Leading to Garage
- Mature Front and Rear Gardens Laid in Lawns with Excellent Degree of Privacy
- Garden Storage Room Ideal as Home Office or Garden Room
- Prime Residential Location
- Within Walking Distance to North Down Coastline, Crawfordsburn Country Club, Carnalea Golf Club and Bus and Rail Networks to Belfast and Bangor
- Ultrafast Broadband Available
Internally the property is bright and spacious and offers versatile accommodation. On entering there is a generous reception hall with crafted oak staircase and double height ceiling to minstrel gallery landing. A spacious lounge with gas coal fire and patio doors leads to a raised patio at the rear with patio enjoying views to Belfast Lough and Irish Sea. There is also a large dining room, dining/kitchen with excellent range of high and low level units and a secondary preparation kitchen/utility room. A family room with views to Belfast Lough and the Irish Sea completes the ground floor accommodation. To the first floor there are four well-proportioned bedrooms including principal bedroom with en suite dressing room and en suite shower room. In addition to this is a fifth bedroom or study. Other benefits include uPVC double glazing, an attached integral garage, cabinets under built to the property providing lots of additional storage and detached garden store ideal as home office or garden room. There is generous parking and mature front and private rear gardens.
We feel this property will create strong interest in an area with a proven track record for high demand.
Entrance
- Hardwood front door with oval leaded glass inset.
- ENCLOSED ENTRANCE PORCH:
- Courtesy light, hardwood front door, oval leaded glass inset.
- RECEPTION PORCH:
- Ceramic tiled floor, oak glazed inner door to spacious reception hall.
- SPACIOUS RECEPTION HALL:
- Double height ceiling, bespoke oak staircase to first floor minstrel gallery, double height ceiling, oak laminate wooden flooring.
Ground Floor
- LOUNGE:
- 6.2m x 4.18m (20' 4" x 13' 9")
Recessed spotlighting, mahogany carved fireplace surround, granite and marble inset and hearth, gas coal fire, dual aspect windows, mature outlook to front gardens and uPVC double glazed sliding patio doors to rear decking. - DINING ROOM:
- 5.56m x 3.04m (18' 3" x 9' 12")
Maple wooden flooring, mature outlook to front. - FAMILY ROOM:
- 3.5m x 3.07m (11' 6" x 10' 1")
With oak laminate wooden flooring, dual aspect windows and outlook to rear garden. - KITCHEN:
- 4.48m x 3.04m (14' 8" x 9' 12")
Bespoke fitted maple kitchen with excellent range of high and low level units, stainless steel fittings, laminate granite effect work surface, single drainer stainless steel sink unit with chrome mixer taps, concealed down lighting, fixed canopy extractor hood over Britannia range cooker with five ring gas hob, electric ovens below, peninsula casual dining table, built-in glazed display cabinets to Welsh dresser with additional cabinetry, integrated dishwasher, ceramic tiled floor, tongue and groove ceiling, mature outlook to rear with views to Belfast Lough and the Irish Sea, access through to utility room / preparation kitchen. - UTILITY ROOM / PREPARATION KITCHEN:
- 3.24m x 3.12m (10' 8" x 10' 3")
Excellent range of high and low level units, laminate work surface, single drainer stainless steel sink unit, ceramic tiled floor, part tiled walls, mature outlook to rear gardens and views to the Irish Sea, tongue and groove ceiling, service door to garage.
First Floor
- LANDING:
- Minstrel style gallery landing overlooking reception hall, linen press, built-in shelving, access hatch to roofspace.
- BEDROOM (1):
- 4.7m x 2.7m (15' 5" x 8' 10")
Dual aspect windows, mature outlook to front and over the roofscape of Carnalea to Belfast Lough and the Irish Sea, built-in walk-in wardrobe fitted for hanging and shelving.
- ENSUITE SHOWER ROOM:
- With white suite comprising vanity unit, chrome mixer taps, drawer unit and cabinets below, low flush WC, built-in fully tiled shower cubicle with built-in chrome thermostatically controlled shower unit, overhead drencher and shower attachment, fully tiled walls, ceramic tiled floor, access to roof void, recessed spotlighting.
First Floor
- BEDROOM (2):
- 3.36m x 3.24m (11' 0" x 10' 8")
Double built-in robes, views to Belfast Lough and the Irish Sea. - BEDROOM (3):
- 3.42m x 2.56m (11' 3" x 8' 5")
With mature outlook to front, double built-in robe. - BEDROOM (4):
- 2.86m x 2.6m (9' 5" x 8' 6")
Mature outlook to rear with views across Carnalea roofscape to Belfast Lough and the Irish Sea. - BEDROOM (5)/STUDY:
- 2.78m x 2.56m (9' 1" x 8' 5")
With mature outlook to front and double built-in robe. - BATHROOM:
- Modern white suite comprising low flush WC, circular ceramic basin, chrome mixer taps, mirrored recess, corner panelled bath with Whirlpool Jacuzzi style bath, built-in glazed shower cubicle, fully tiled with chrome thermostatically controlled shower unit, ceramic tiled floor, fully tiled walls.
Roofspace
- Insulated, partially floored.
Outside
- GARAGE:
- With tiled floor, light and power, ideal as home office or garden room, outdoor light.
- Tarmac driveway with ample parking leading to garage, mature gardens laid in lawns to front, mature gardens laid in lawns to rear with mature shrubs and planting, bounded by hedging, below rear patio under built to property with excellent storage, light and power and gas fired boiler.
Directions
Travelling along the Crawfordsburn Road in the direction of Bangor turn left into Killaire Park. Number 26 is located on the right hand side.




