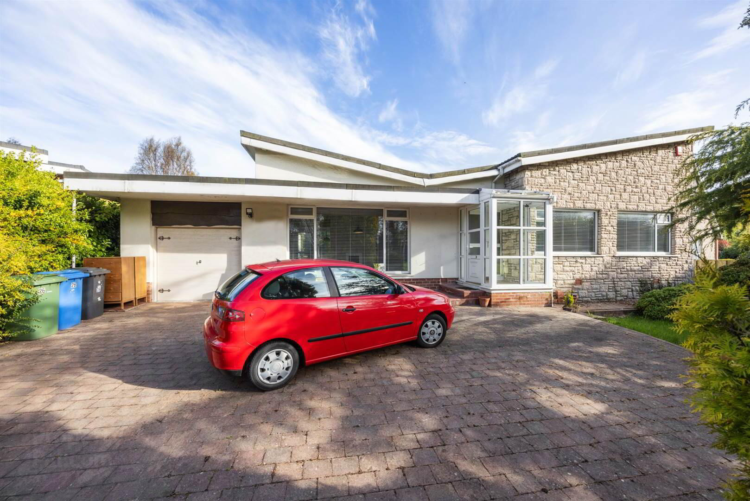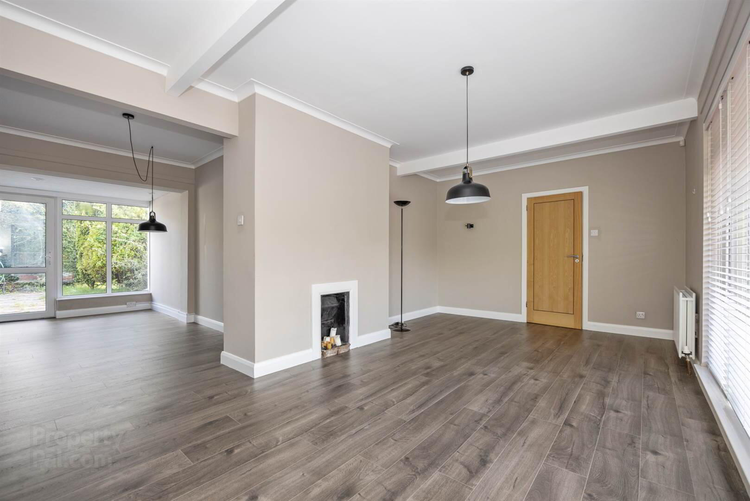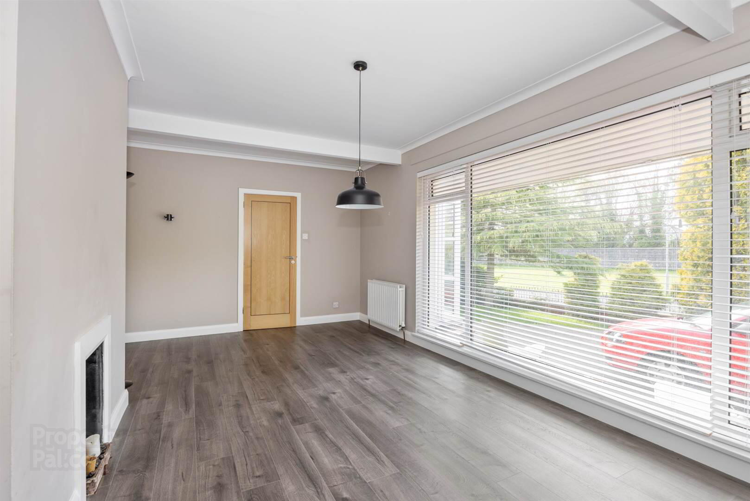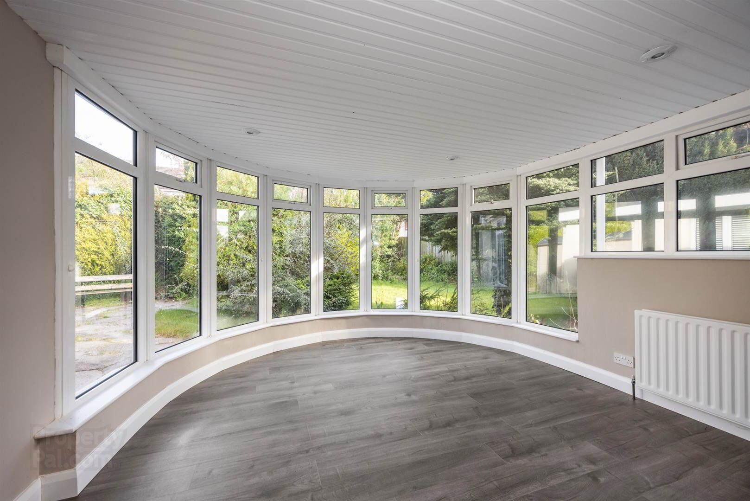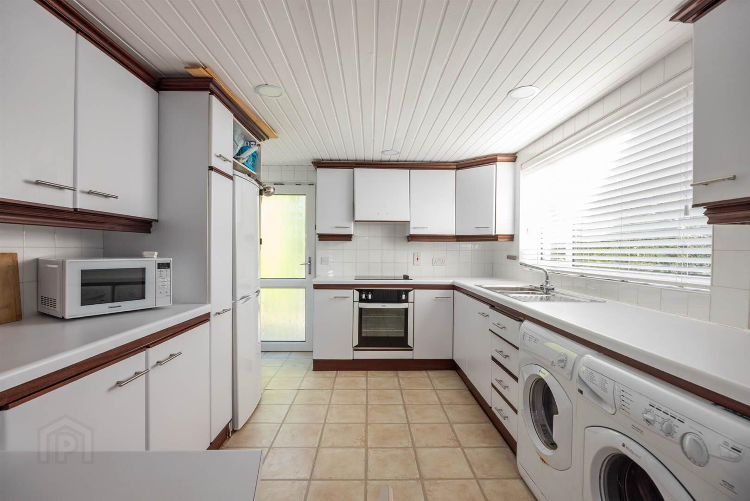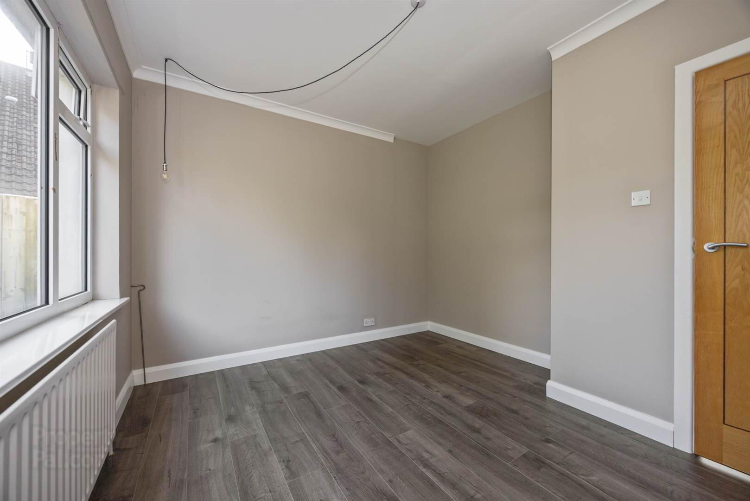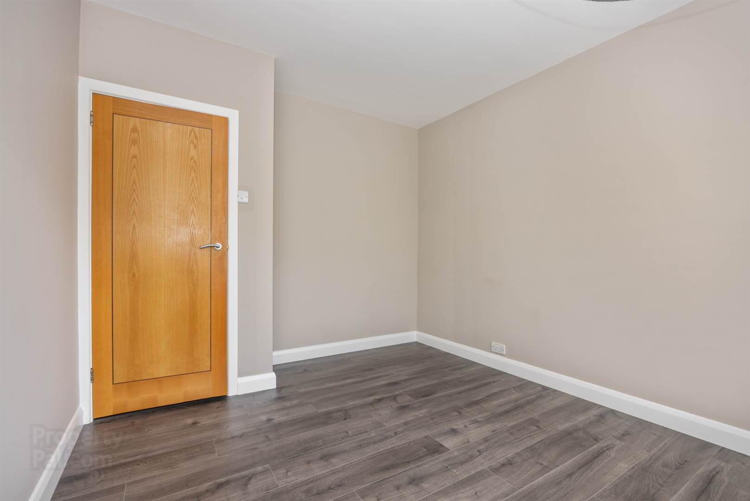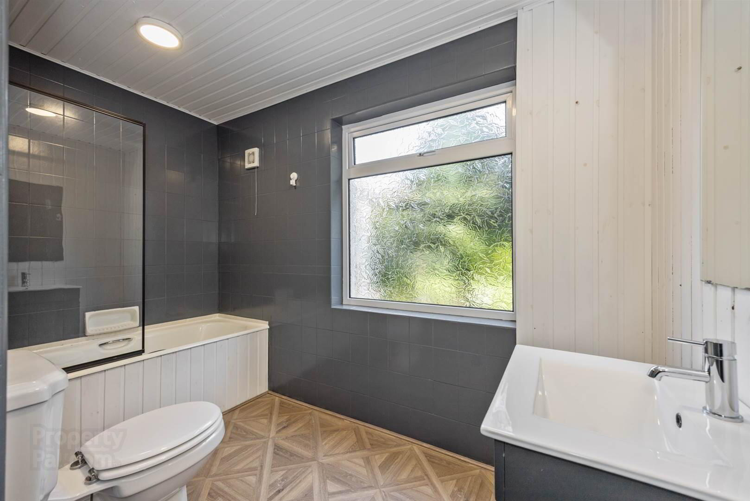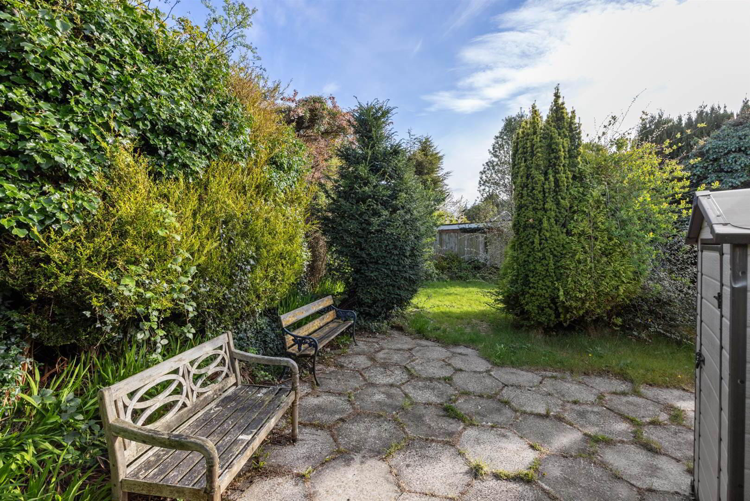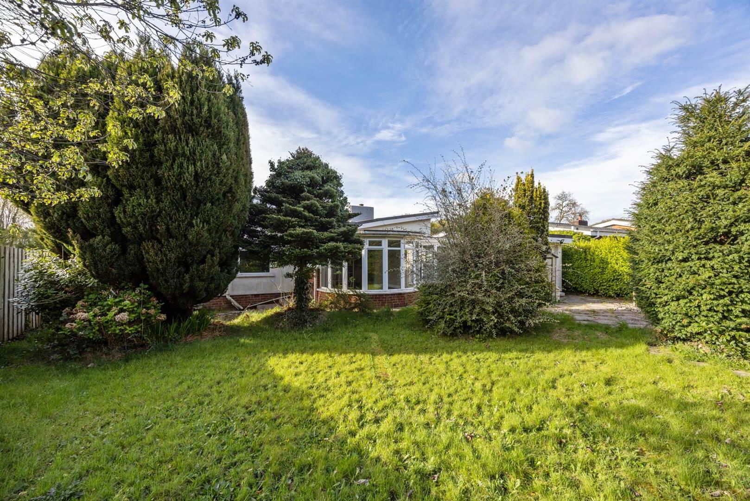26 Invergarry Avenue,
Holywood, BT18 0ND
3 Bed Detached Bungalow
Offers Around £375,000
3 Bedrooms
3 Receptions
Property Overview
Status
For Sale
Style
Detached Bungalow
Bedrooms
3
Receptions
3
Property Features
Tenure
Not Provided
Energy Rating
Broadband
*³
Property Financials
Price
Offers Around £375,000
Stamp Duty
Rates
£1,812.22 pa*¹
Typical Mortgage
Legal Calculator
In partnership with Millar McCall Wylie
Property Engagement
Views All Time
1,774
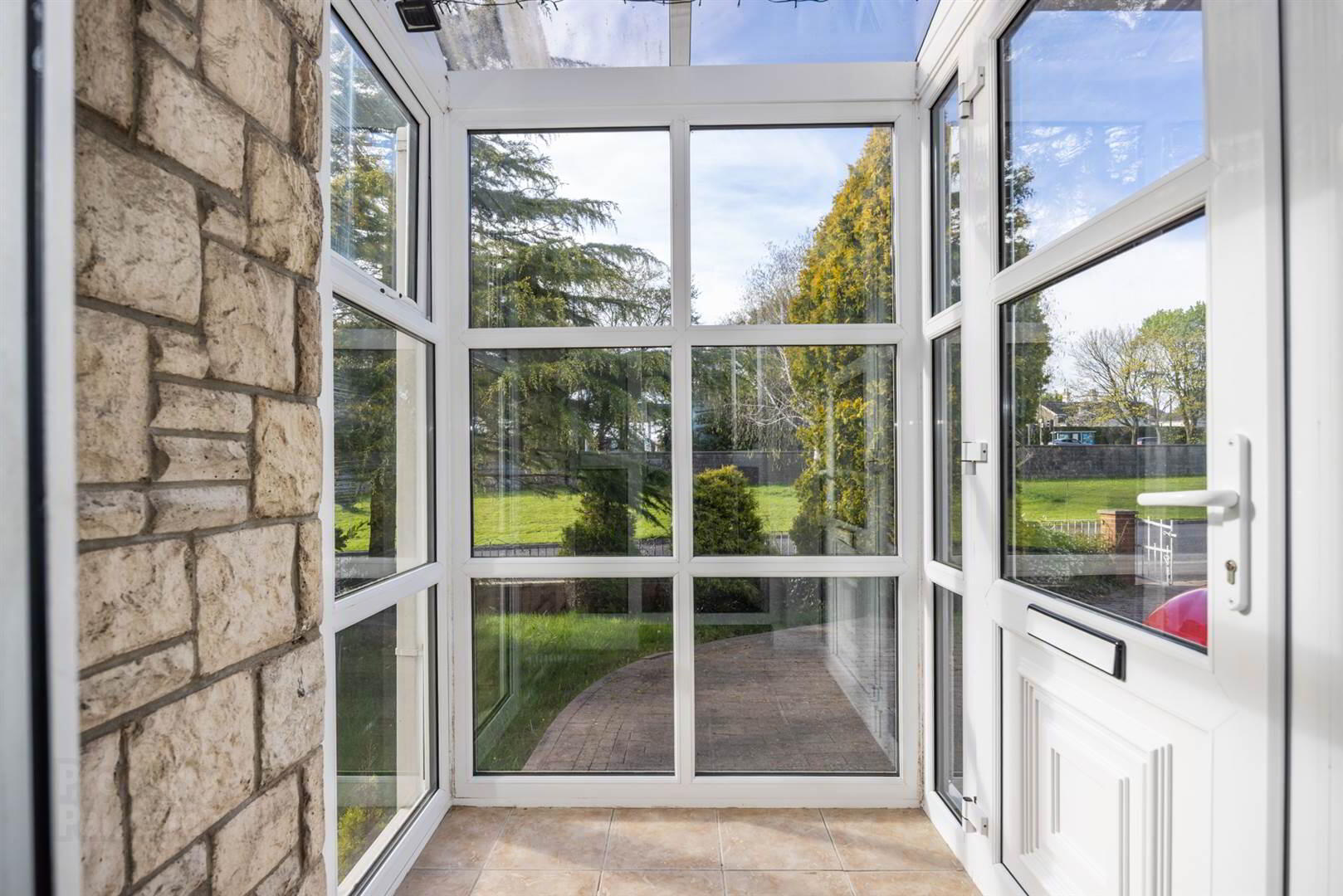
Features
- Extended detached bungalow
- 3 bedrooms 3 reception rooms
- Gas fired central heating
- Bright well presented interior
- Mature easily managed gardens - enclosed to rear
- Level site and level approach
- Convenient to bus stop, train station and convenience store
- Attached garage
- Very popular location set back from main road and overlooking maintained grounds
"This is a lovely extended detached bungalow on an easily managed level site with a convenience store, bus stop and train station all nearby. Ballymenoch Park and Seapark are also a short stroll away offering pleasant spaces for gentle exercise and fresh air.
Set back from the main road the bungalow is hidden from the road by a stone wall and enjoys an open outlook over maintained grounds to the front.
The interior is bright, well presented and set off by mature easily managed gardens. There are various areas to sit and relax which can be used to suit most tastes and needs.
Ideal for a professional couple or those wanting to take things a little easier"
Ground Floor
- uPVC double glazed front door to:
- ENTRANCE PORCH:
- Tiled floor. uPVC double glazed inner door to:
- ENTRANCE HALL:
- Grey ash effect laminate flooring, cloaks space with double sliding mirror doors.
- LIVING ROOM:
- 5.87m x 3.43m (19' 3" x 11' 3")
Grey ash effect laminate flooring, large picture window with attractive open outlook, former fireplace (chimney capped but could be reopened). Leading to: - DINING ROOM:
- 5.11m x 2.44m (16' 9" x 8' 0")
Grey ash effect laminate flooring, uPVC double glazed door to patio and rear garden. Door to: - BRIGHT KITCHEN
- 4.65m x 2.9m (15' 3" x 9' 6")
Extensive range of white laminate high and low level cupboards, white roll top worktops, inset 11/2 tub single drainer stainless steel sink unit, mixer taps, vinyl floor, tiled walls, painted tongue and groove ceiling, breakfast table, Belling under oven, four ring ceramic hob, cooker hood / extractor, Hotpoint fridge and freezer, plumbed for washing machine and space for tumble drier. uPVC double glazed door to patio and rear garden. - SUN ROOM:
- 6.71m x 3.81m (22' 0" x 12' 6")
Grey ash effect laminate flooring, Upvc double glazed semi circular windows looking into rear garden. - REAR HALLWAY:
- BEDROOM (1):
- 3.73m x 3.05m (12' 3" x 10' 0")
(into wardrobe recess) Grey ash effect laminate flooring - BEDROOM (2):
- 3.43m x 3.12m (11' 3" x 10' 3")
(rear) Grey ash effect laminate flooring, - BEDROOM (3):
- 3.2m x 2.51m (10' 6" x 8' 3")
Grey ash effect laminate flooring, - BATHROOM:
- 3.12m x 2.59m (10' 3" x 8' 6")
(max) White suite comprising; tongue and groove panelled bath, mixer taps, telephone hand shower, extractor, painted tiled walls, low flush wc., vanity unit with wash hand basin, painted tongue and groove panelled ceiling, vinyl flooring. - REAR HALLWAY:
- Shelved linen cupboard.
Folding ladder access to roofspace.
Outside
- ATTACHED GARAGE
- 6.32m x 2.97m (20' 9" x 9' 9")
Up and over door, light and power, Gas fired central heating boiler.
Brick pavor driveway and parking space for several cars. Wrought iron entrance gates.
- Mature easily managed gardens to front and enclosed to rear in lawns, flower beds, borders, hedges and fencing.
Hexagonal flagged patio. Automatic floodlight, Water tap.
Directions
Take first right off Whinney Hill and first right again.


