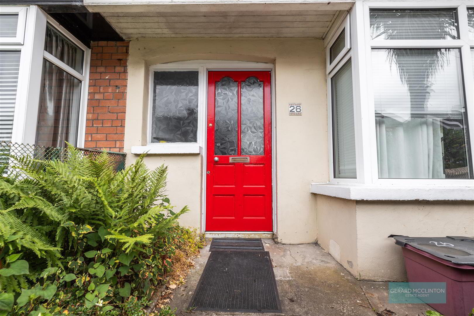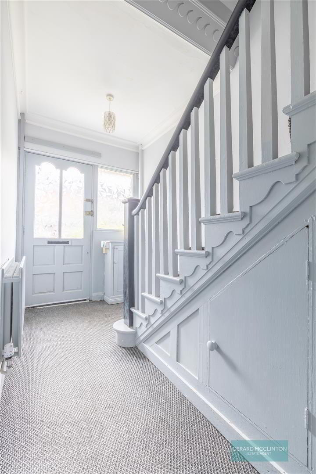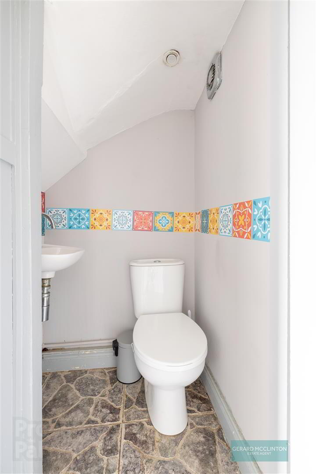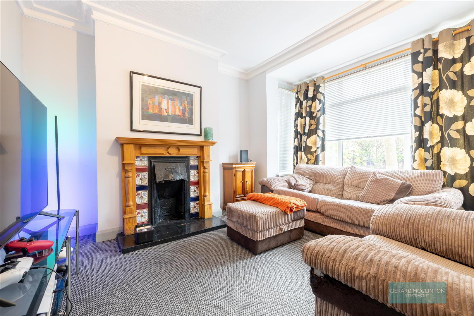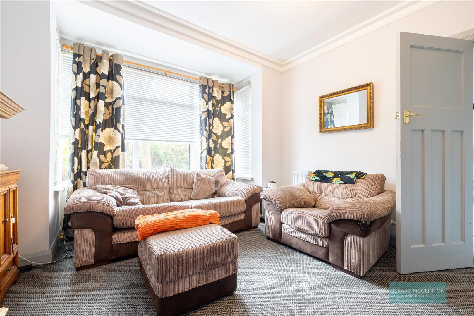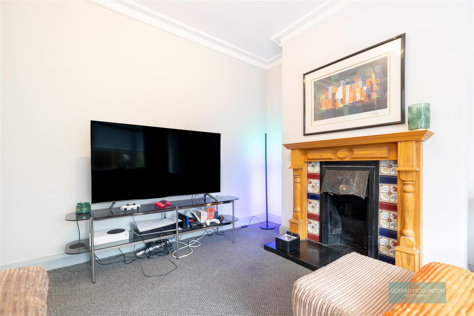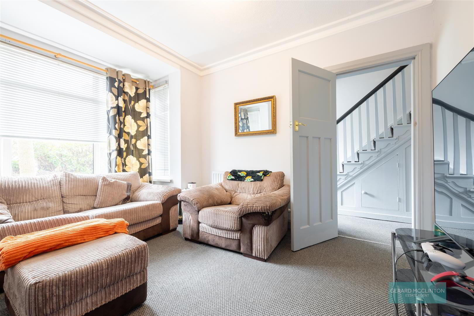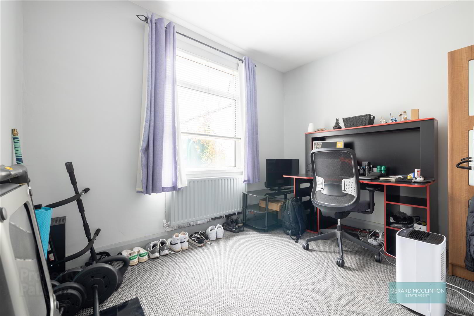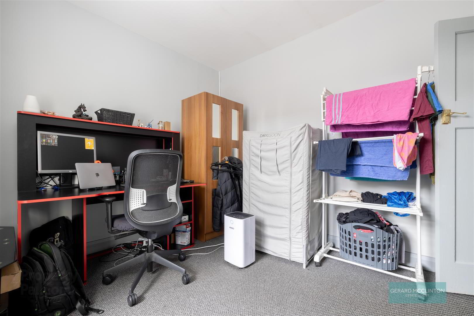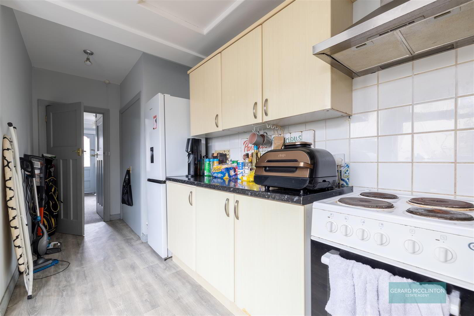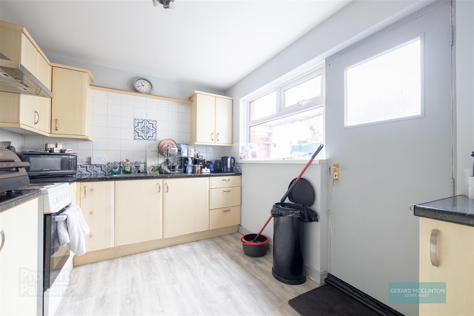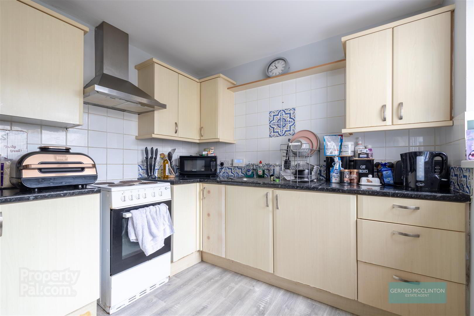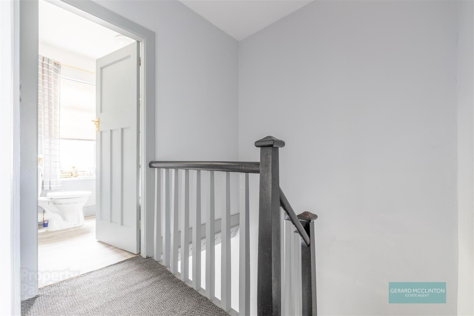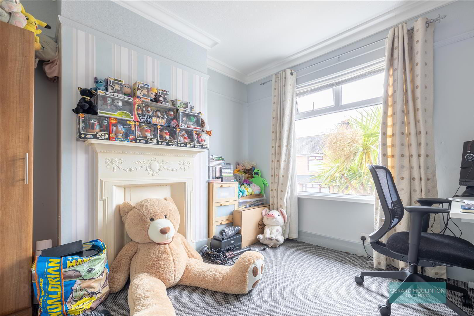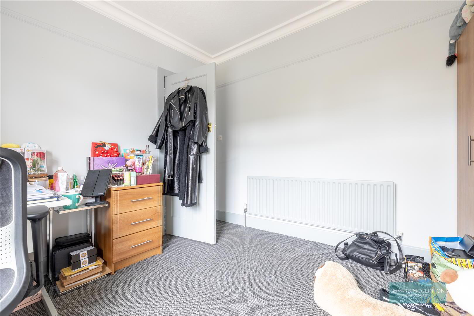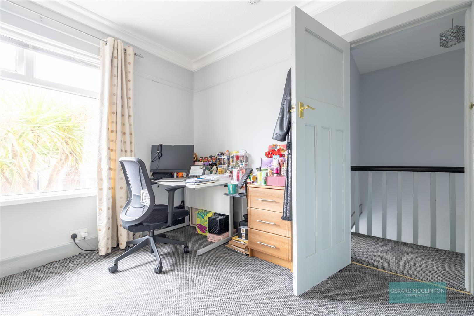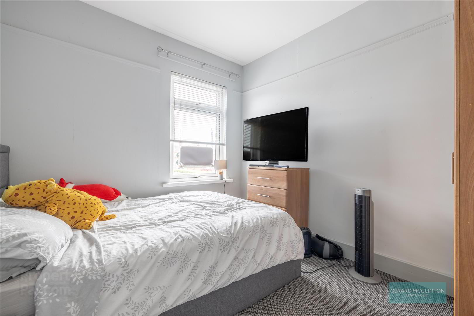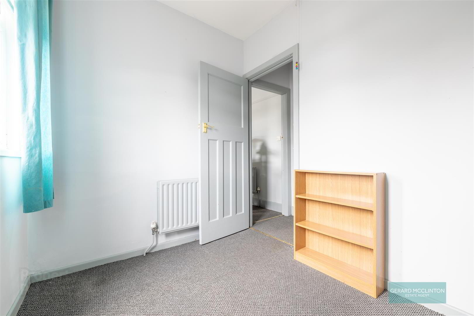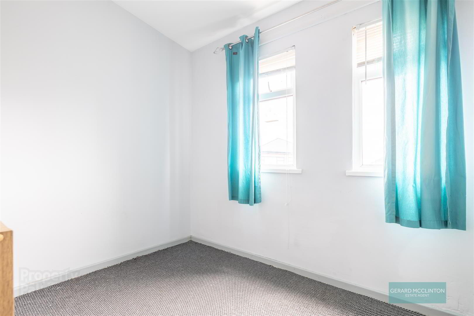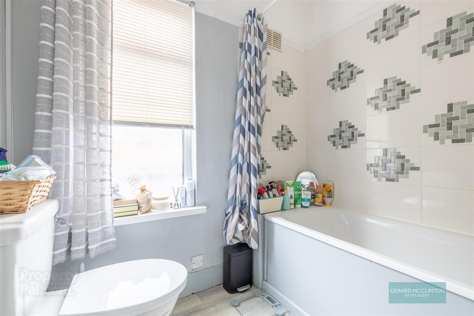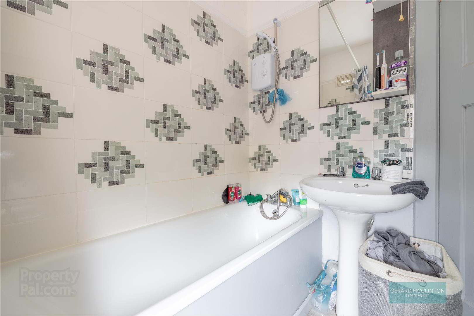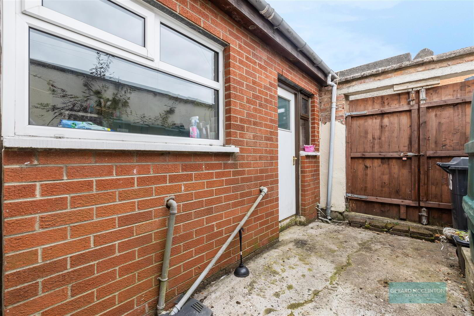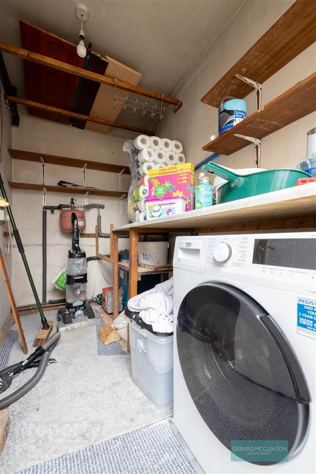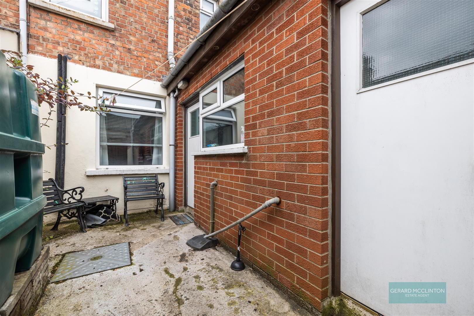26 Hillsborough Drive,
Castlereagh, Belfast, BT6 9DS
3 Bed Mid-terrace House
Sale agreed
3 Bedrooms
1 Bathroom
2 Receptions
Property Overview
Status
Sale Agreed
Style
Mid-terrace House
Bedrooms
3
Bathrooms
1
Receptions
2
Property Features
Tenure
Freehold
Energy Rating
Broadband
*³
Property Financials
Price
Last listed at Offers Around £139,950
Rates
£1,103.20 pa*¹
Property Engagement
Views Last 7 Days
27
Views Last 30 Days
112
Views All Time
11,456
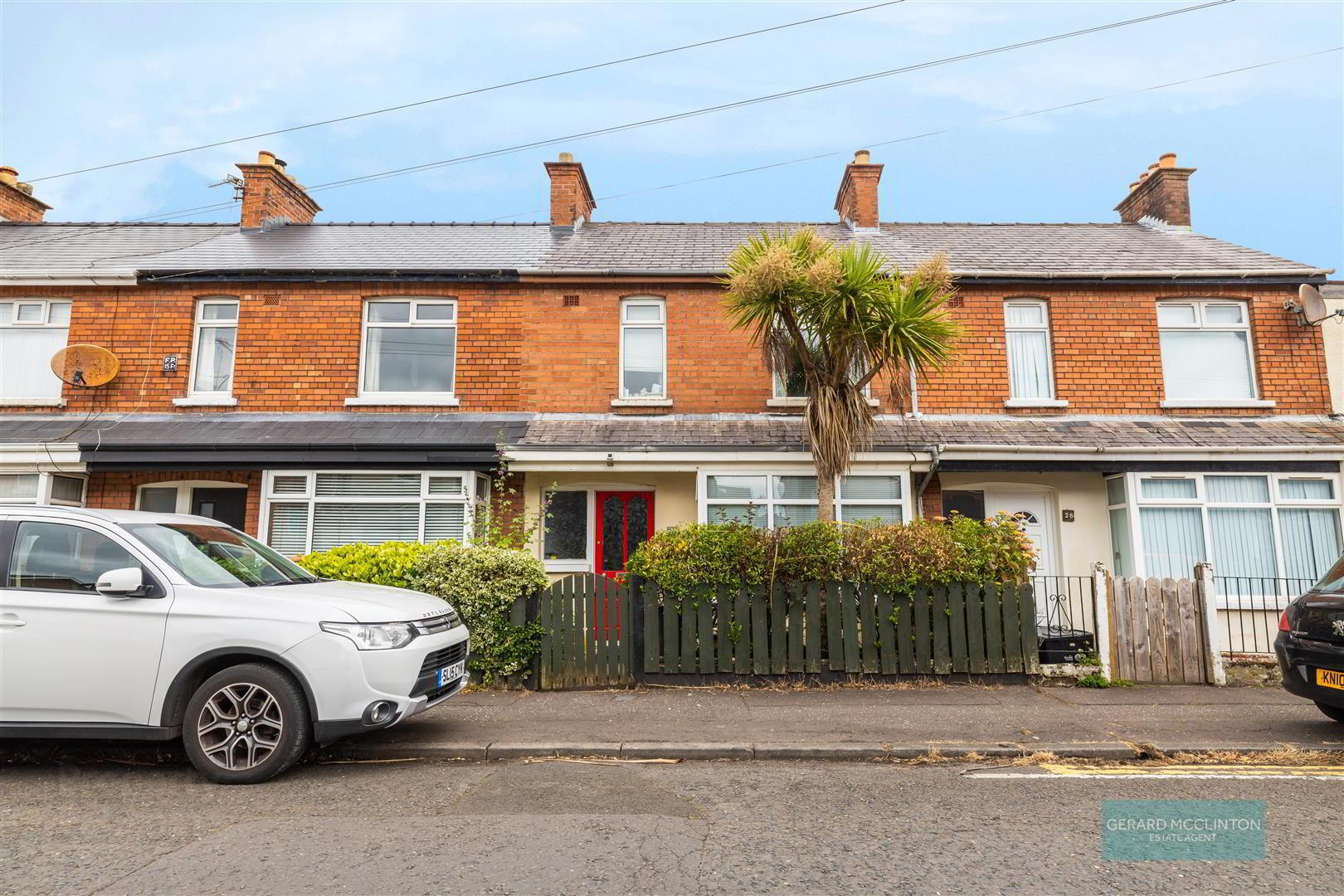
Features
- Super Desirable Hillsborough Drive Location
- Mid Terrace House
- 3 Bedrooms
- 2 Generously Proportioned Reception Rooms
- Extended Kitchen With Extensive Range of Units
- White Bathroom Suite with Bath & Electric Shower & Ground Floor WC
- Separate External Utility Room
- Oil Fired Central Heating
- Upvc Double Glazing
- Enclosed Courtyard Garden
Number 26 is an extended mid terrace with 3 bedrooms, 2 separate reception rooms, a large extended kitchen and modern white bathroom suite. Outside to the rear is an enclosed rear yard area with separate utility room, which is plumbed for washing machine.
- Entrance Hall
- Painted wooden entrance door with window to side, staircase to first floor, radiator
- WC
- Ground floor WC and wash hand basin
- Reception 1 3.9 x 3.6 (12'9" x 11'9")
- Upvc double glazed bay window to front, radiator, feature fireplace with wooden surround, tiled hearth and inset
- Dining Room / Rec 2 3.4 x 2.9 (11'1" x 9'6")
- Upvc double glazed window to rear, radiator
- Kitchen 5.2 x 2.56 (17'0" x 8'4")
- Large kitchen with an extensive range of wall and base units, large storage cupboard housing hot water cylinder and shelving, single drainer sink unit, space for fridge freezer, space for cooker with integrated extractor hood over, door to rear yard
- First Floor Landing
- Access to roofspace
- Bedroom 1 3.3 x 3.1 (10'9" x 10'2")
- Upvc double glazed window to front, radiator, feature cast iron fireplace, picture rail and ceiling cornice
- Bedroom 2 3 x 2.7 (9'10" x 8'10")
- Upvc double glazed window to rear, radiator
- Bedroom 3 2.6 x 2.1 (8'6" x 6'10")
- Upvc double glazed window to front, radiator
- Bathroom 2.1 x 1.9 (6'10" x 6'2")
- Upvc double glazed window to front, wood effect vinyl flooring, radiator, white suite comprising panelled bath with mixer taps, hand held shower attachement and electric shower over, pedestal wash hand basin, low flush wc, part tiled walls
- Outside
- Utility Room - plumbed for washing machine, oil fired central heating boiler
Enclosed rear yard
Forecourt

Click here to view the video

