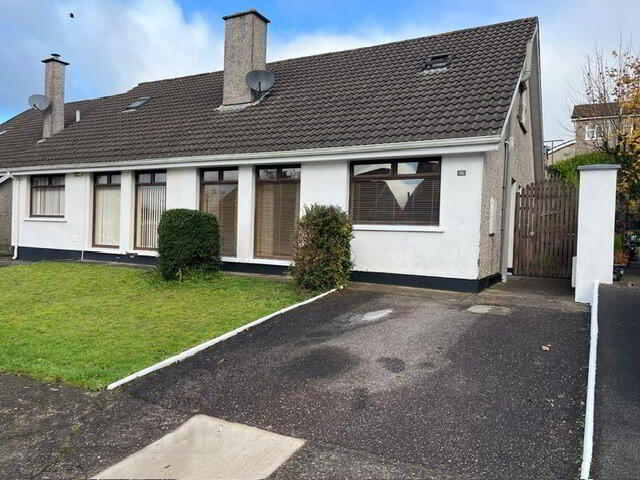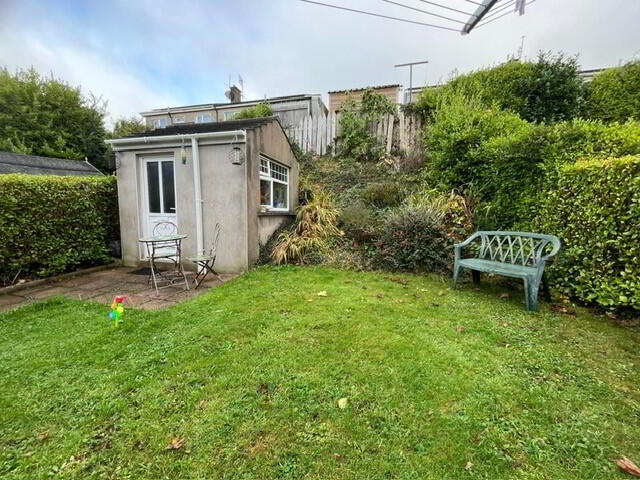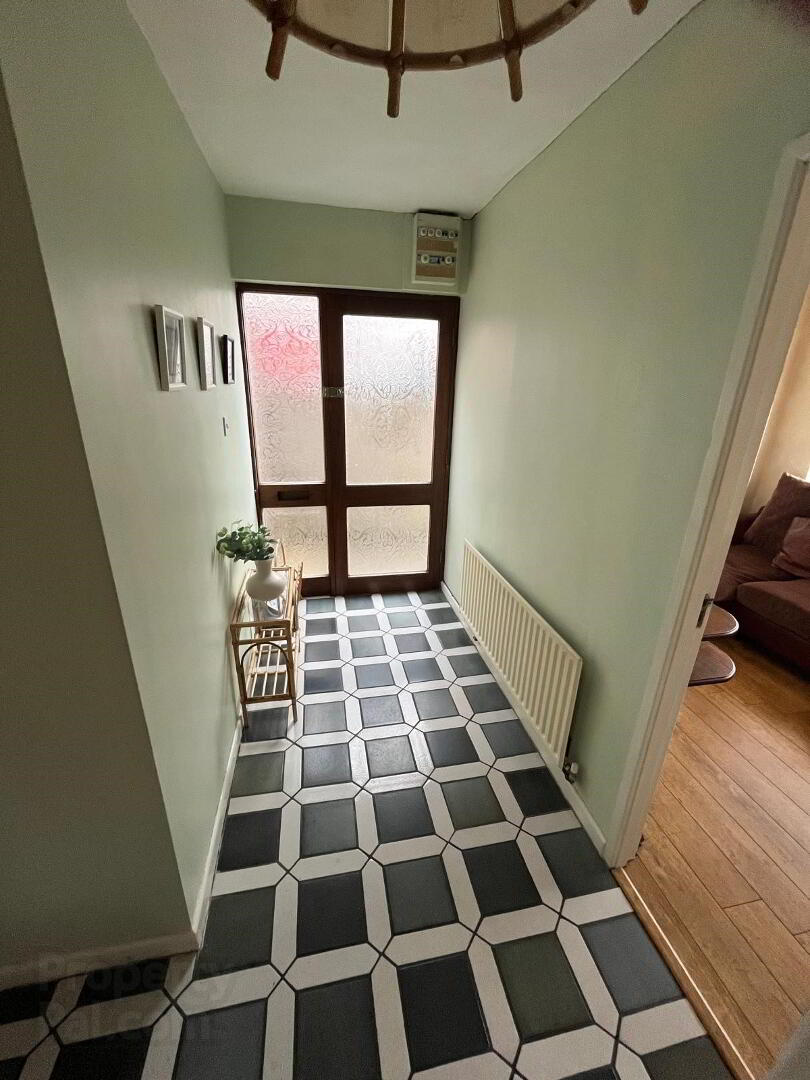


26 Hazelwood Drive,
Glanmire, T45C579
3 Bed Semi-detached House
Guide Price €275,000
3 Bedrooms
2 Bathrooms
2 Receptions
Property Overview
Status
For Sale
Style
Semi-detached House
Bedrooms
3
Bathrooms
2
Receptions
2
Property Features
Tenure
Not Provided
Energy Rating

Heating
Gas
Property Financials
Price
Guide Price €275,000
Stamp Duty
€2,750*²
Rates
Not Provided*¹
Property Engagement
Views Last 7 Days
56
Views All Time
120

FOR SALE
No. 26 Hazelwood Drive, Glanmire, Cork T45 C579
Paul O’Driscoll Auctioneer is delighted to offer for sale this spacious 3-4 bedroomed dormer style semi-detached residence set in a quiet cul-de-sac within walking distance of all amenities. Within a five-minute walk of Crestfield shopping centre. Regular bus service to Cork City centre and only a short drive from Dunkettle interchange connecting to all major routes.
The property has an enclosed walled in rear garden with side entrance and shed. Private parking.
The accommodation extends to 914 sq. ft approx. (84.9 sq. m) and has all the necessary attributes that any family could possibly want.
Viewing is highly recommended by selling agent Paul O’Driscoll.
Accommodation
Entrance Hall 9ft 5 x 4ft 4
Teak glass panelled front door with glass side panels. Tiled flooring. Radiator.
Living Room 13ft 6 x 10ft 7
Tiled flooring. Cast iron fireplace. 2 floor length windows overlooking front garden. Radiator.
Kitchen-Dining 15ft 9 x 10ft 10
Vinyl flooring. Solid oak kitchen with wall and floor kitchen units. Stainless steel sink with mixer taps. Built in eye level oven and four ring gas hob with extractor fan overhead. Window. Radiator.
Stairs leading to first floor. Door to rear garden.
Office/bedroom 8ft 6 x 8ft 4
Timber flooring. Large window. Radiator.
Bathroom 6ft 2 x 5ft 6
Fully tiled floors and walls. Toilet and vanity unit. Walk in shower unit with pump shower.
Window. Towel radiator.
Bedroom 2 9ft 2 x 9ft 1
Laminate timber flooring. Radiator. Window.
Stairs and landing.
Timber flooring.
Bedroom 3 11ft 7 x 7ft 1
Timber flooring. Radiator. Velux window. Access to attic.
Main Bedroom 9ft 9 x 9ft 3
Timber flooring. Window. Radiator. Built in wardrobes.
En-Suite 6ft 11 x 3ft 3
Vinyl floor covering. Partly Tiled walls. Toilet, wash hand basin and walk in shower unit with electric shower.
Velux window.
Outside
Enclosed rear private garden with garden shed. Shed is of solid block wall construction with concrete floor and apex slate room measuring 9ft 2 x 8ft 5.
Services
Mains Water and sewage.
Gas fired central heating.
BER D2
Features:
Excellent location in a quiet cul-de-sac.
Spacious family home.
ParkingPrivate rear garden.
BER Details
BER Rating: D2
BER No.: 117762047
Energy Performance Indicator: 265.46 kWh/m²/yr




