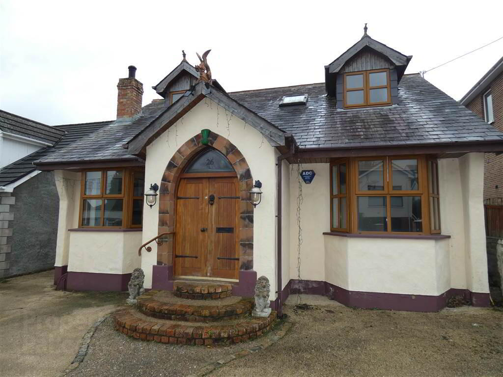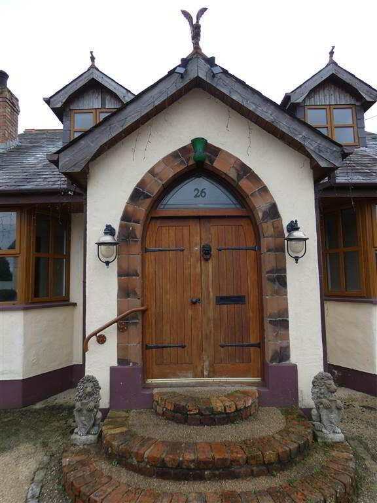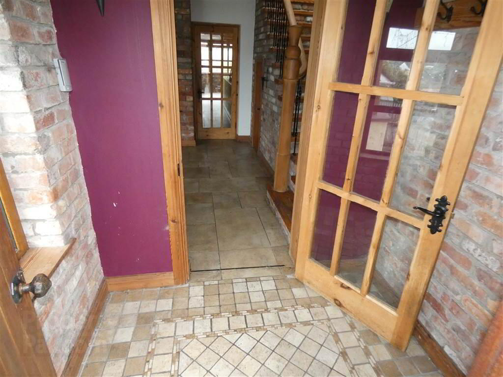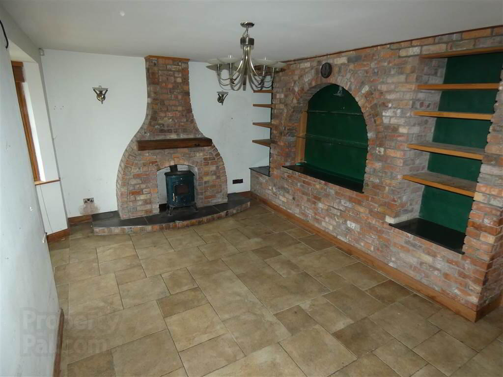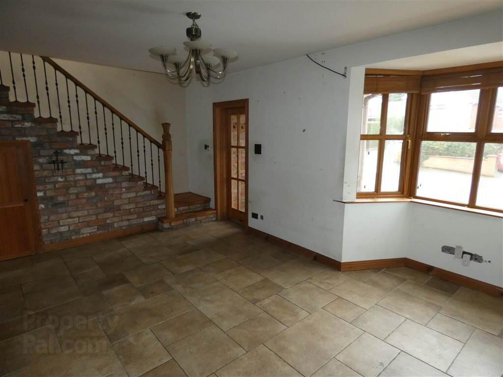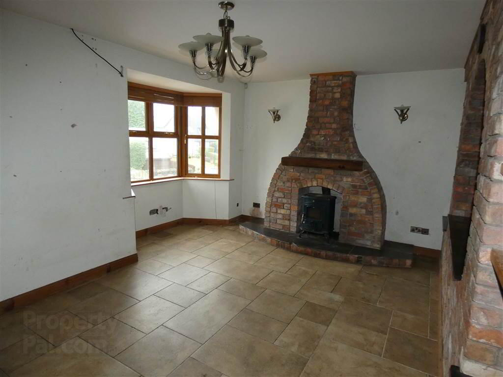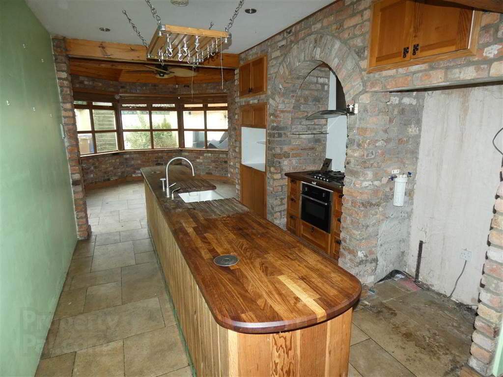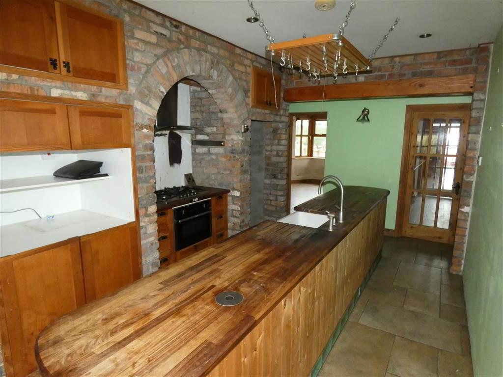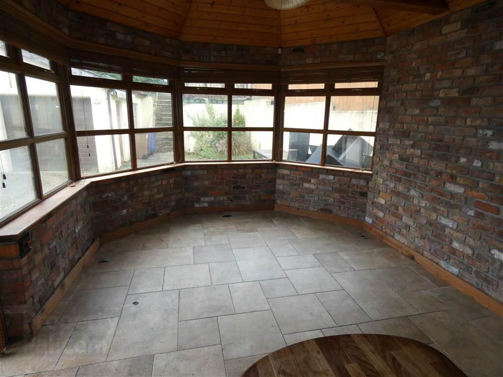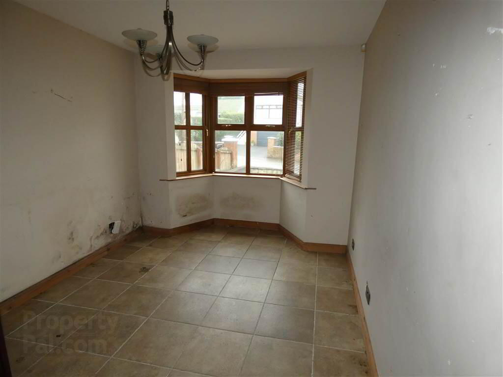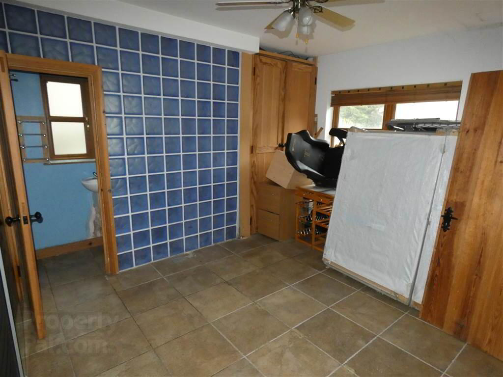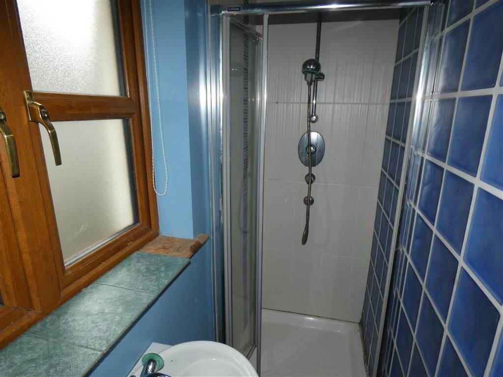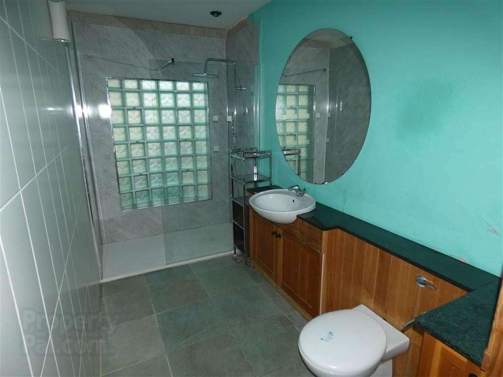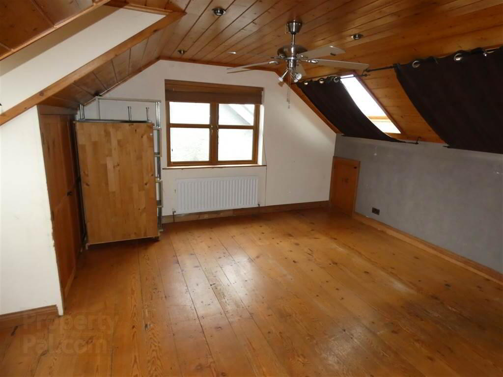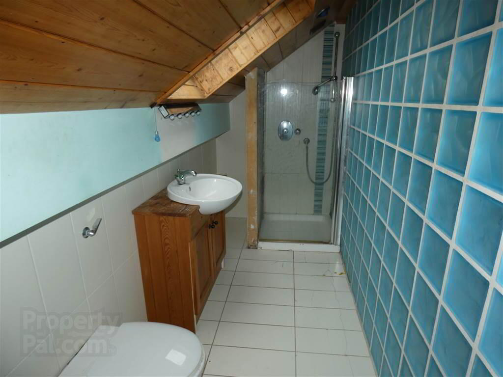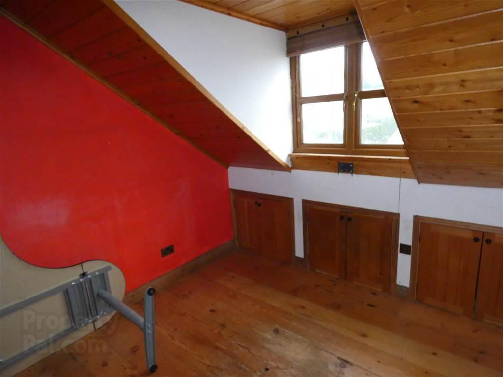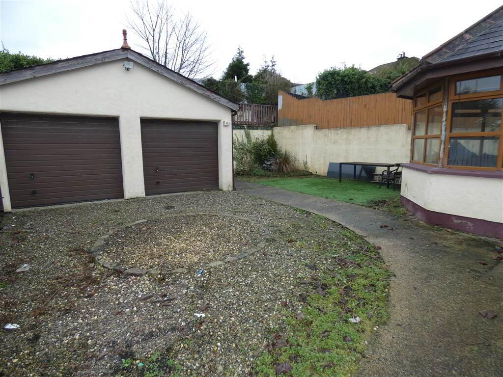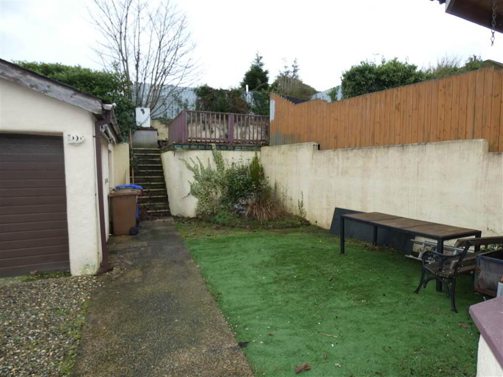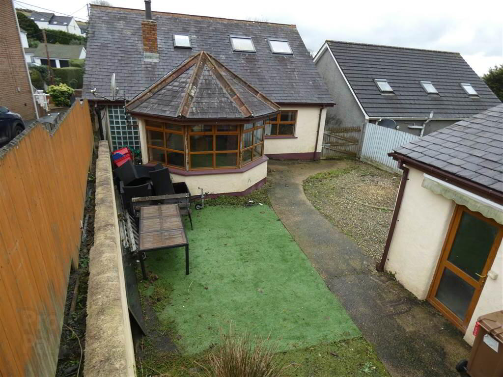26 Gransha Road,
Dundonald, Belfast, BT16 2HA
4 Bed Detached House
Asking Price £230,000
4 Bedrooms
2 Receptions
Property Overview
Status
For Sale
Style
Detached House
Bedrooms
4
Receptions
2
Property Features
Tenure
Not Provided
Energy Rating
Broadband
*³
Property Financials
Price
Asking Price £230,000
Stamp Duty
Rates
£2,138.03 pa*¹
Typical Mortgage
Legal Calculator
In partnership with Millar McCall Wylie
Property Engagement
Views Last 7 Days
956
Views Last 30 Days
4,192
Views All Time
16,259
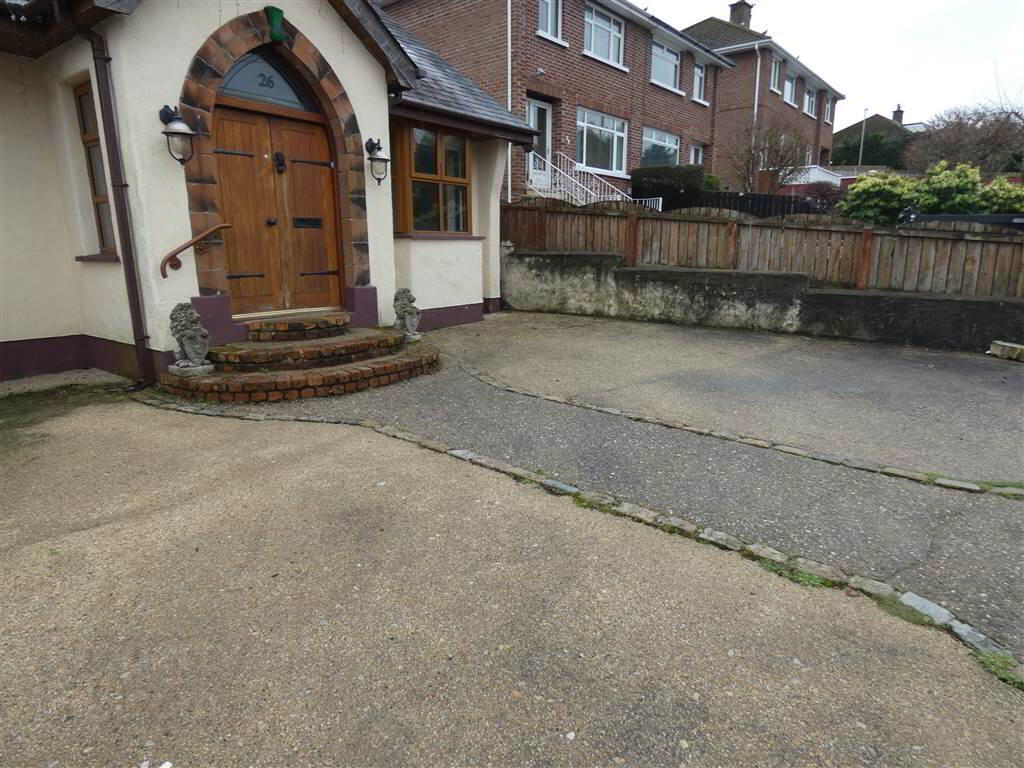
Features
- Attractive Detached Chalet Style Villa
- Spacious Lounge with Feature Fireplace/Wood Burner
- Fitted Kitchen with Central Island
- Open to Impressive Sun Room
- 2 Downstairs Bedrooms (One with En Suite Shower Room)
- Ground Floor Family Shower Room
- 2 First Floor Bedrooms (Master with En Suite Shower Room)
- Upvc Double Glazed Window Frames
- Gas Fired Central Heating
- Enclosed Rear Garden Area with Raised Decked Area
- Generous Double Garage
The site will suit those who work from home as the rear is fully enclosed with a generously proportioned double garage providing excellent storage. There is off street parking for up to 4 vehicles to the front.
Early internal inspection comes strongly recommended to fully appreciate the many appealing features contained within.
Entrance
- Double solid timber doors to:
Ground Floor
- ENTRANCE PORCH:
- Ceramic tiled floor, glass panelled door to:
- LOUNGE:
- 5.416m x 4.05m (17' 9" x 13' 3")
Feature brick fireplace with solid timber mantle, cast iron wood burner and tiled hearth, bay window, display wall with built-in shelving, understair storage cupboard, glass panelled door to: - KITCHEN/SUN ROOM
- 8.911m x 3.615m (29' 3" x 11' 10")
Range of high & low level units, large central island with 'Belfast' style sink with mixer tap and thick timber work top, plumbed for American style fridge/freezer, underbench stainless steel oven with matching 5 ring gas hob and extractor hood over, ceramic tiled floor, timber vaulted ceiling, Upvc double patio doors to rear. - BEDROOM (1):
- 4.473m x 3.272m (14' 8" x 10' 9")
Ceramic tiled floor, built in cupboard. - ENSUITE SHOWER ROOM:
- Fully tiled shower cubicle containing thermostatically controlled shower, low flush w.c., wash hand basin, ceramic tiled floor.
- BEDROOM (2)/FAMILY ROOM
- 4.399m x 2.995m (14' 5" x 9' 10")
Ceramic tiled floor. - FAMILY SHOWER ROOM:
- Upvc panelled walk-in shower area containing thermostatically controlled shower, floor-to-ceiling glazed panel, vanity unit, low flush w.c., recessed spotlighting. cupboard containing 'Baxi' wall mounted gas fired boiler.
First Floor
- BEDROOM (3):
- 4.18m x 4.059m (13' 9" x 13' 4")
(at maximum points) Range of built-in storage cupboards, tounge & groove pine ceiling, recessed spotlighting, 2 'velux' style windows, exposed timber floorboards. - ENSUITE SHOWER ROOM:
- Tiled shower cubicle containing thermostatically controlled shower, vanity unit, low flush w.c., ceramic tiled floor, 'velux' style window.
- BEDROOM (4):
- 5.003m x 2.96m (16' 5" x 9' 9")
('L'shaped - at widest points) Tongue & groove pine ceiling, exposed timber floorboards.
Outside
- Forecourt garden to front with parking for up to 4 vehicles, gated side driveway to enclosed garden to rear laid in loose stone and artificial grass, steps to raised decked area.
- DOUBLE GARAGE:
- 7.271m x 5.312m (23' 10" x 17' 5")
2 up & over electric doors, light & power.
Directions
From Old Dundonald Road turn into Gransha Road. No.26 is on your left hand side.


