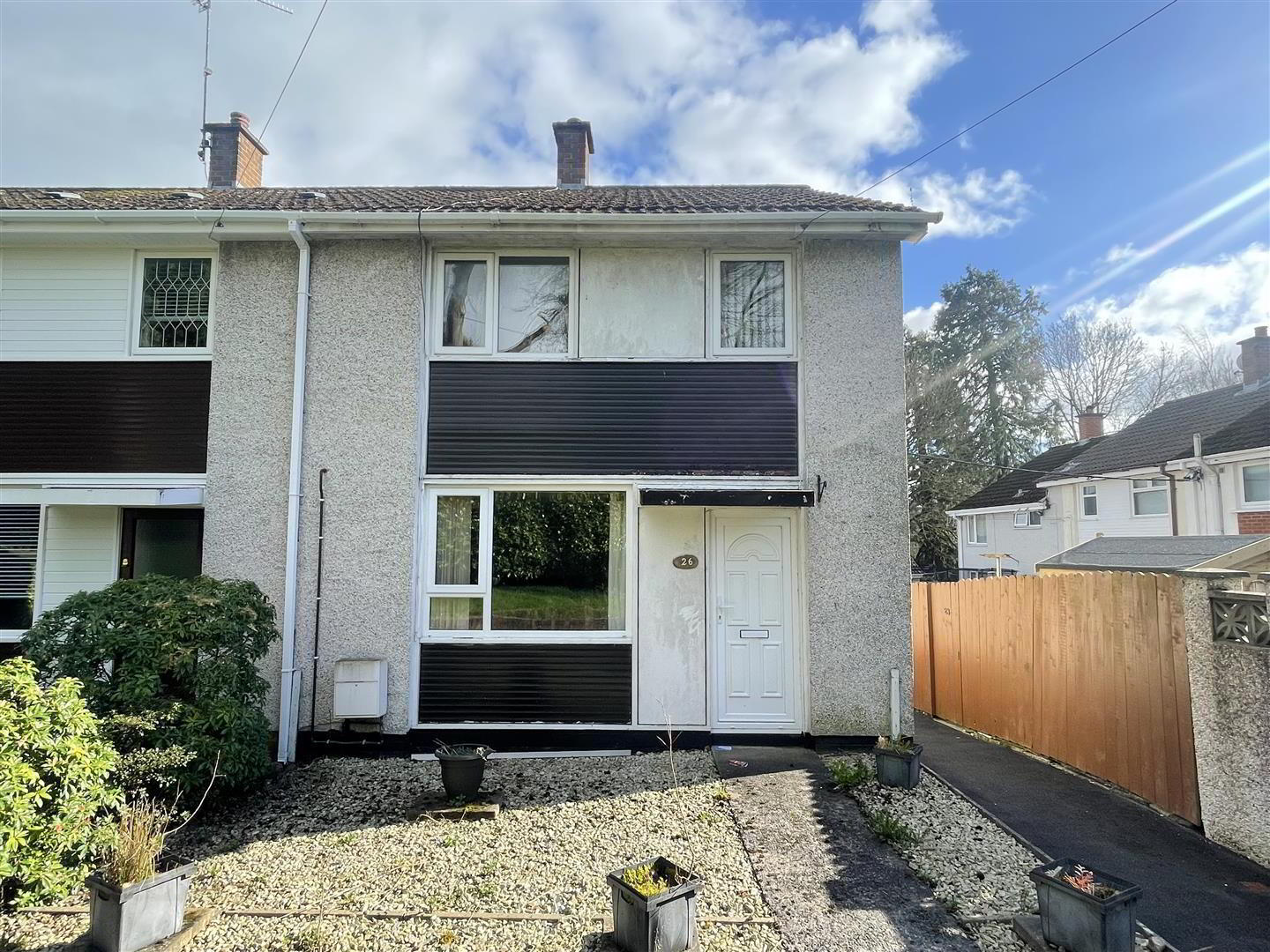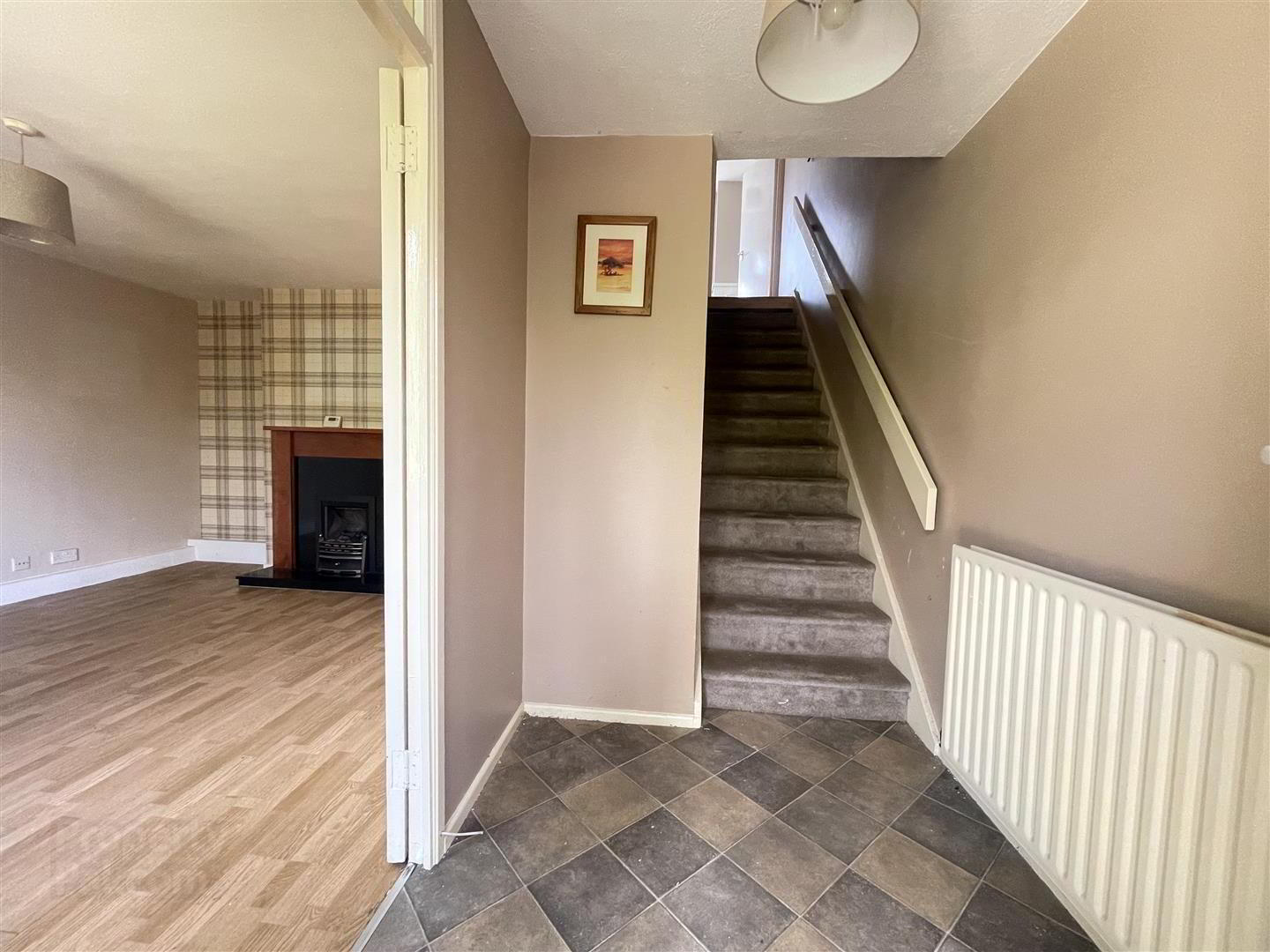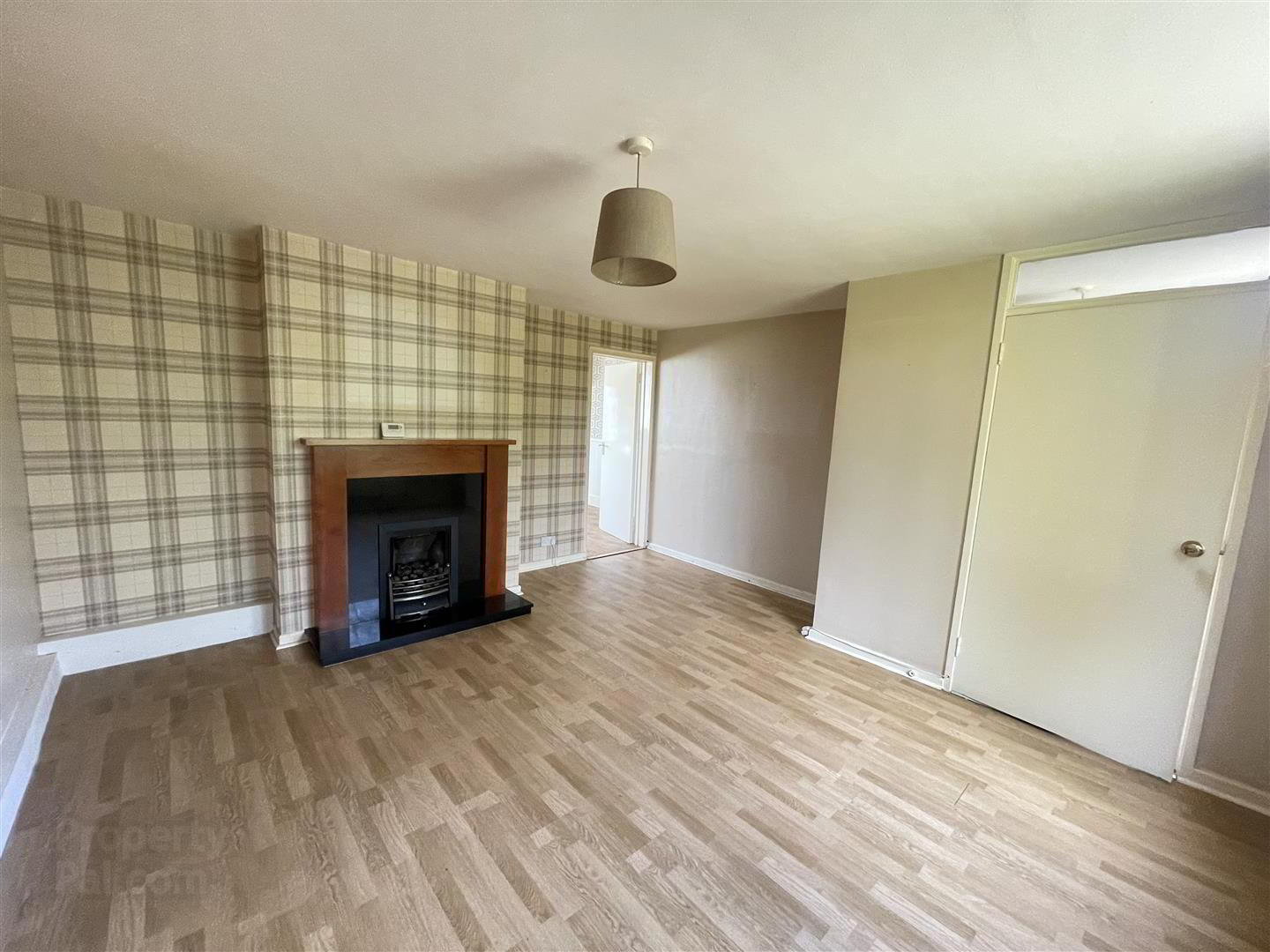


26 Glenwood Park,
Dunmurry, Belfast, BT17 9DT
3 Bed End-terrace House
Sale agreed
3 Bedrooms
1 Bathroom
1 Reception
Property Overview
Status
Sale Agreed
Style
End-terrace House
Bedrooms
3
Bathrooms
1
Receptions
1
Property Features
Tenure
Leasehold
Energy Rating
Broadband
*³
Property Financials
Price
Last listed at Guide Price £112,500
Rates
£543.75 pa*¹
Property Engagement
Views Last 7 Days
26
Views Last 30 Days
116
Views All Time
13,968

Features
- Well Presented End Terrace
- Three Good Sized Bedrooms
- Spacious Living Room
- Kitchen Open Plan To Dining
- First Floor Shower Room
- Gas Fired Central Heating / PVC Double Glazed
- Enclosed Patio Garden To Rear & Garage
- An Ideal First Time Buy Or Investment Opportunity
26 Glenwood Park, Dunmurry, BT17 9DT
Acting on behalf of the Mortgagee in Possession we have received an offer of £112,500 for the above property and are instructed by the Mortgagee to proceed with the sale at this figure unless an improved offer is received on or before the expiration of 7 days from 12th November 2024.”
Situated in this increasingly popular area of Dunmurry, this excellent end terrace property represents an affordable family home with spacious accommodation. Providing three good sized bedrooms, one reception room, fitted kitchen with dining area and a first floor shower room. The property also boasts a large enclosed patio garden to rear and garage along with easy access to the motorway network, nearby schools and the amenities of Dunmurry village. This property is sure to be popular with both owner occupiers and investors alike with viewing recommended.
- THE ACCOMMODATION COMPRISES
- ON THE GROUND FLOOR
- ENTRANCE
- PVC front door.
- LIVING ROOM 4.1 x 4.1 (13'5" x 13'5")
- Laminate wood floor, fireplace with wood surround.
- KITCHEN / DINING 5.1 x 2.9 (16'8" x 9'6")
- Range of high and low level units, stainless steel sink unit, plumbed for washing machine, storage under stairs.
- ON THE FIRST FLOOR
- BEDROOM ONE 3.6 x 3.2 (11'9" x 10'5")
- Laminate wood floor.
- BEDROOM TWO 3.0 x 3.2 (9'10" x 10'5")
- Laminate wood floor.
- BEDROOM THREE 2.7 x 2.5 (8'10" x 8'2")
- Laminate wood floor, robe.
- SHOWER ROOM
- White suite comprising low flush W.C, pedestal wash hand basin, enclosed electric shower, part tiled walls.
- OUTSIDE




