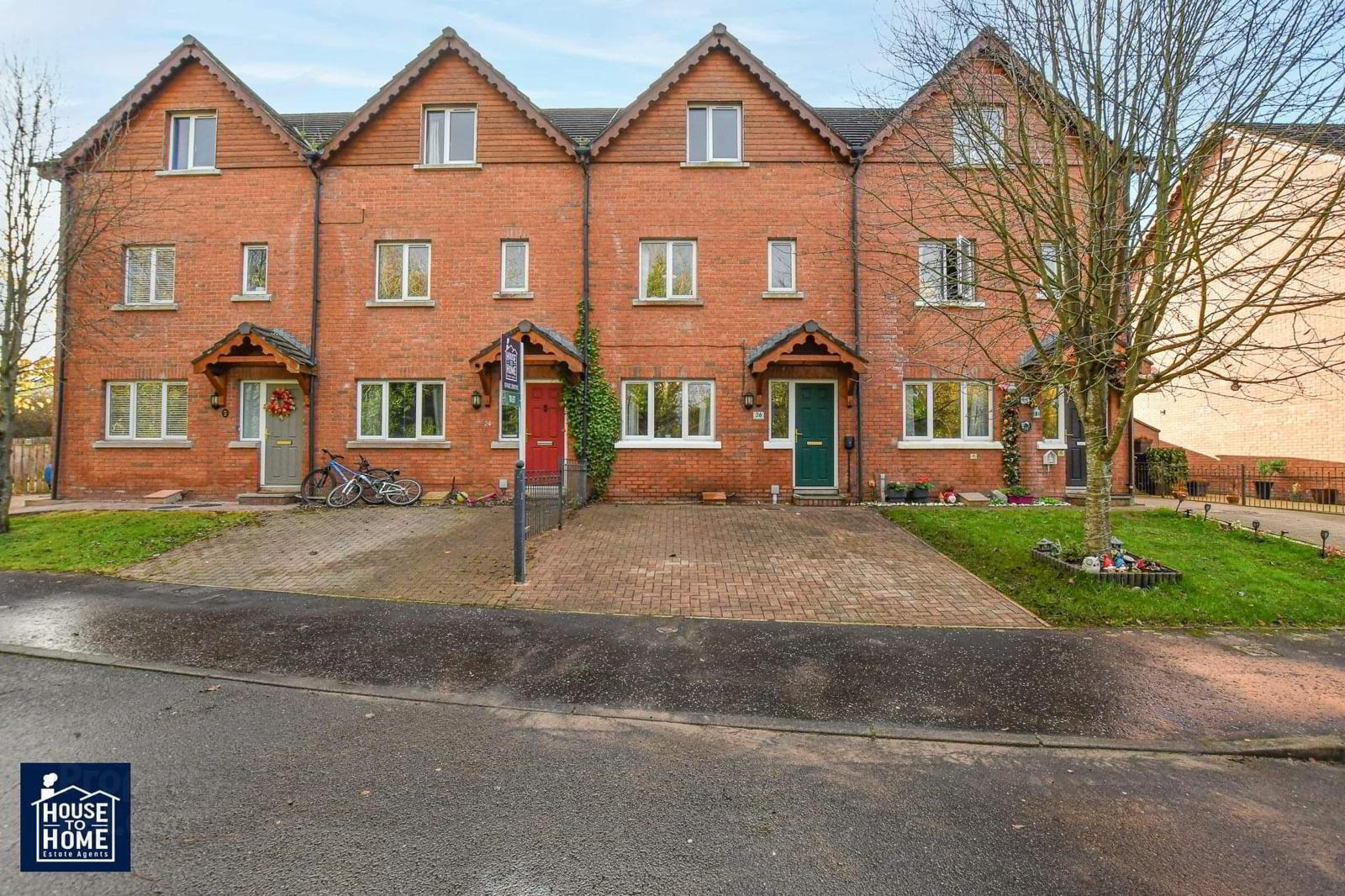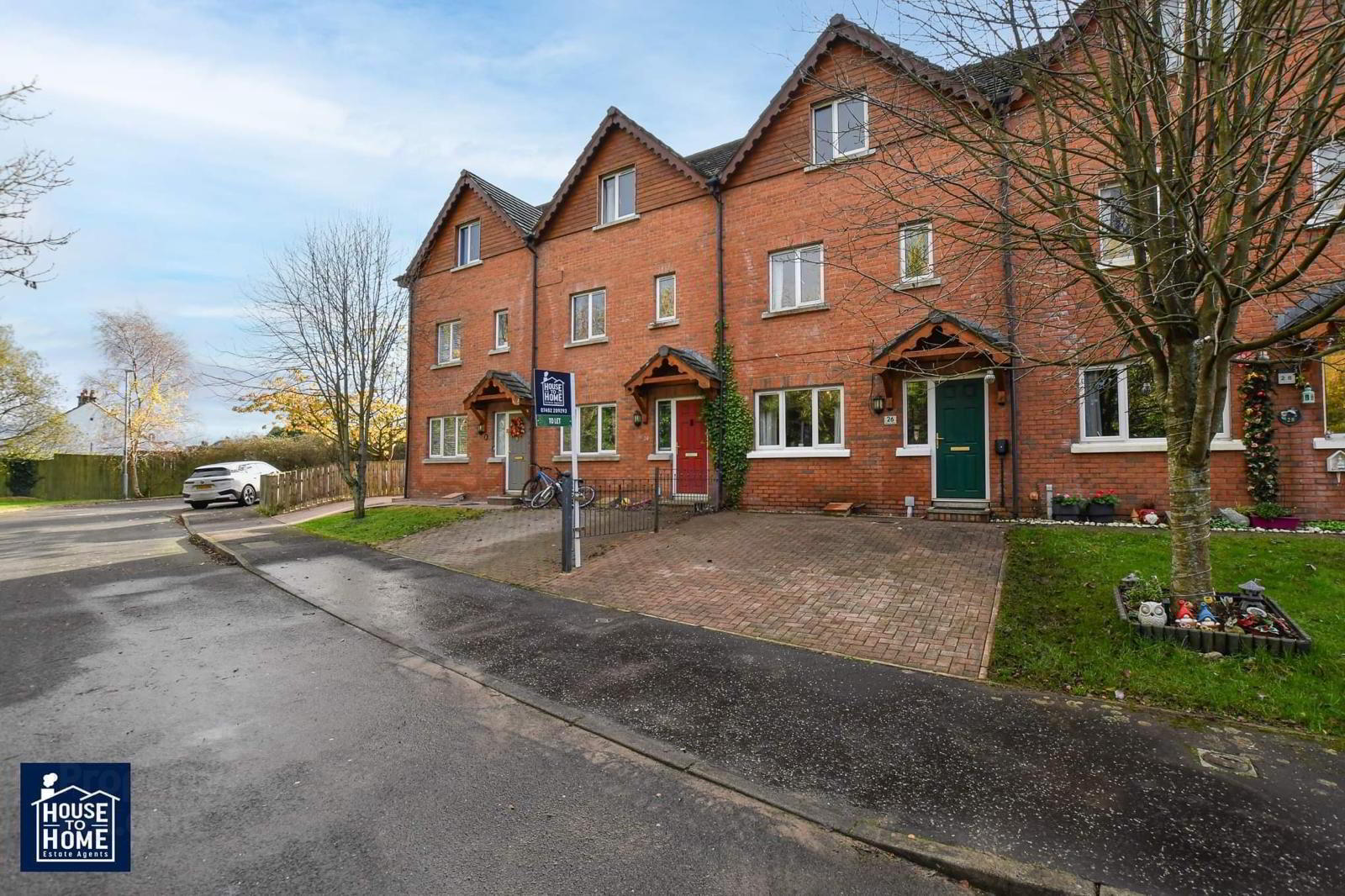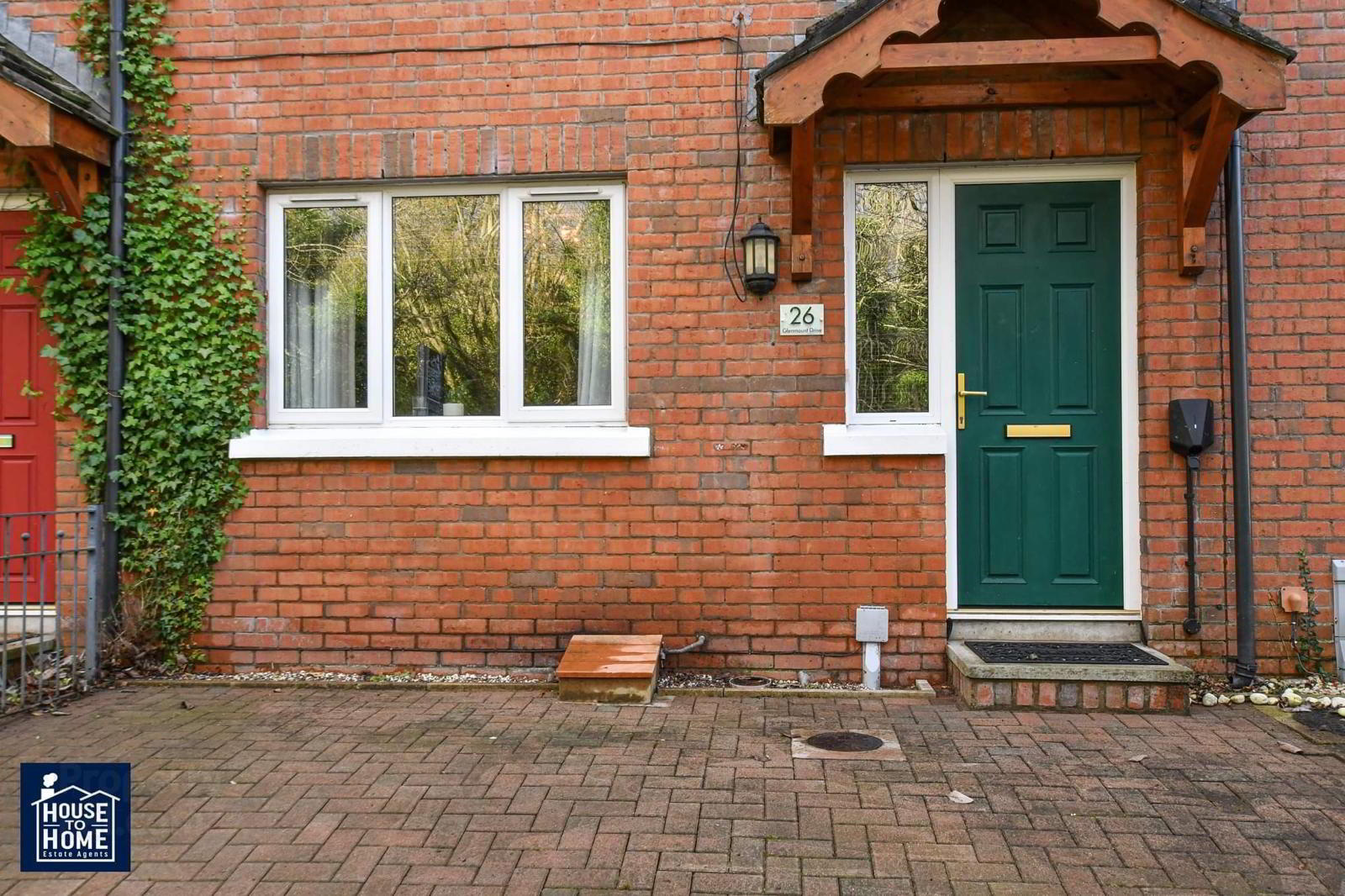


26 Glenmount Drive,
Newtownabbey, BT37 9BW
4 Bed Mid Townhouse
Price £1,200 per month
4 Bedrooms
3 Bathrooms
1 Reception
Property Overview
Status
To Let
Style
Mid Townhouse
Bedrooms
4
Bathrooms
3
Receptions
1
Viewable From
Now
Available From
Now
Property Features
Furnishing
Partially furnished
Heating
Gas
Broadband
*³
Property Financials
Rent
Price £1,200 per month
Lease Term
12 months minimum
Rates
Paid by Landlord
Property Engagement
Views Last 7 Days
2,413
Views All Time
2,553

26 Glenmount Drive, Newtownabbey, is a superb 4-bedroom family home that offers modern living in a sought-after location. The property features a spacious layout with well-proportioned rooms, including a generous master bedroom complete with its own en-suite for added comfort and privacy. The remaining three bedrooms are equally spacious, offering plenty of room for family living. A stylish family bathroom with contemporary fixtures adds to the appeal of the property.
The heart of the home is the bright and airy living room, which provides a comfortable space for relaxation and entertaining. The modern kitchen is designed with both functionality and style in mind, offering ample storage and space for dining. The garden to rear provides a private outdoor sanctuary, ideal for enjoying sunny days or hosting gatherings. Off-street parking to the front of the house provides convenience for multiple vehicles.
Located in a popular residential area, this home is within easy reach of local amenities, schools, and transport links. With its spacious interiors, modern finishes, and private garden, 26 Glenmount Drive is an ideal choice for families looking for a move-in-ready home in Newtownabbey. Early viewing is highly recommended to fully appreciate all that this property has to offer.
Hallway - 6’1” x 14’10”
Downstair W.C - 2’4” x 5’6”
Living Room - 9’8” x 14’10”
Kitchen - 16’2” x 11”
FIRST FLOOR
Bedroom 1 - 14’7” x 9’9”
Bedroom 2 - 11’2” x 9’8”
Bathroom - 6’1’ x 9’5”
Landing - 6’1” x 16’4”
Storage - 3’2” x 2’2”
SECOND FLOOR
Bedroom 3 - 14’4” x 9’9”
Bedroom 4 - 10’ x 9’9”
Bathroom - 7’4” x 6’1”
Landing - 6’1” x 16’4”
Storage - 1’7” x 3’2”
OUTSIDE: Off street parking to front, garden to rear with raised patio area.





