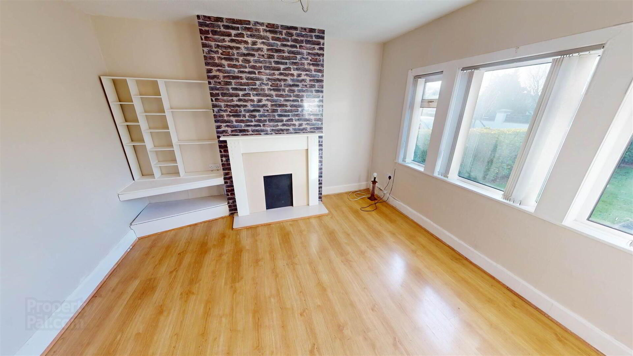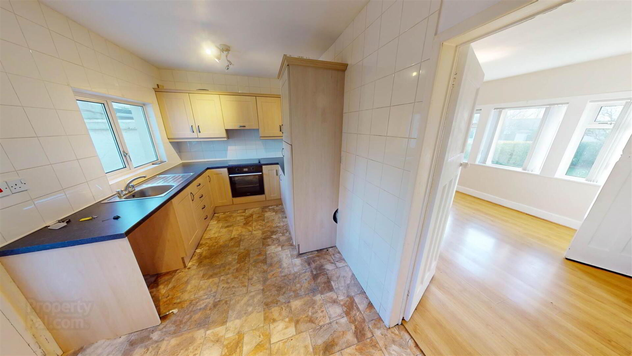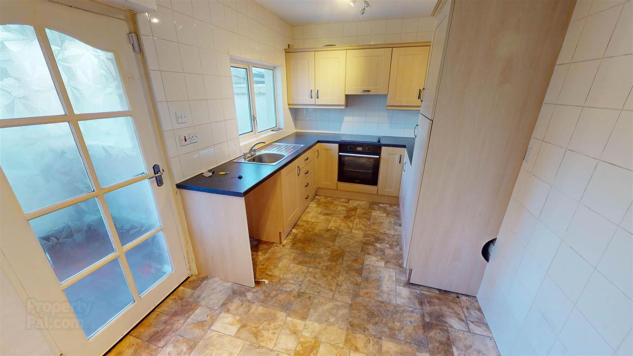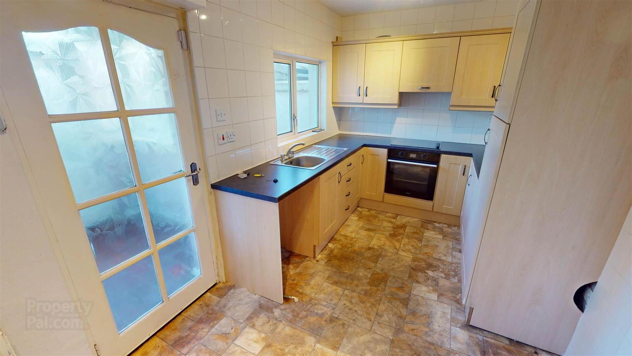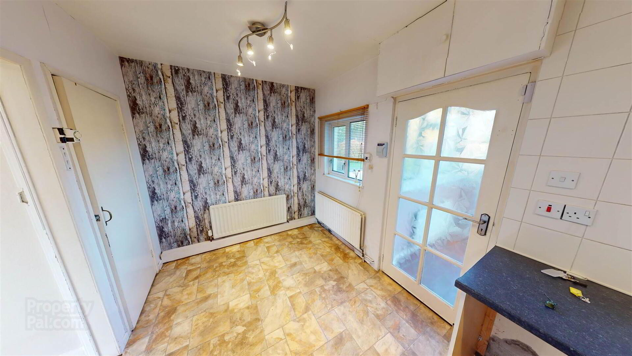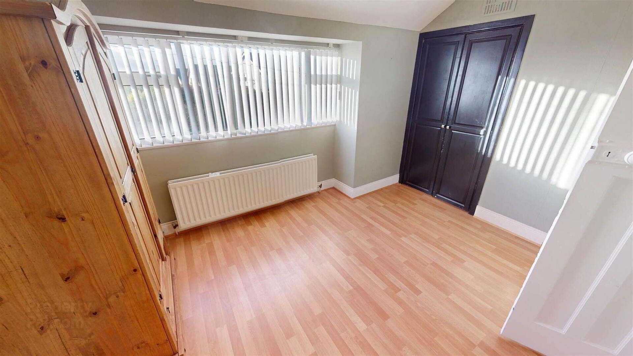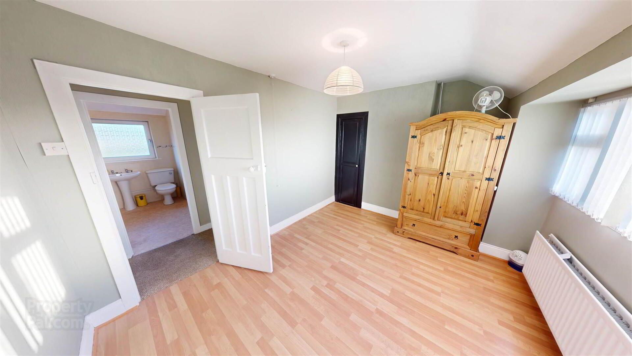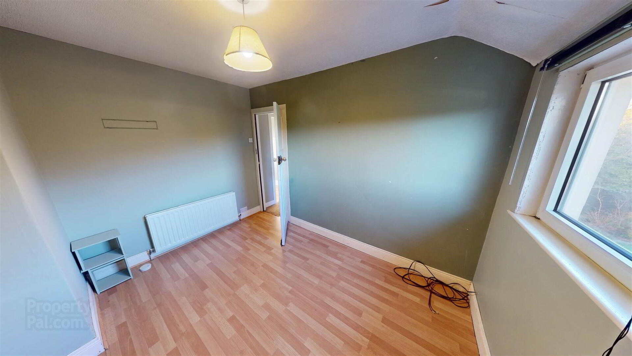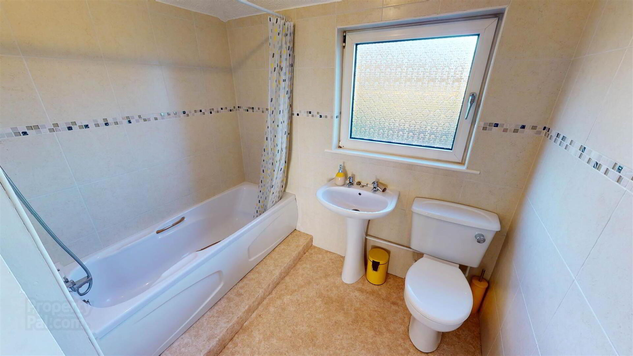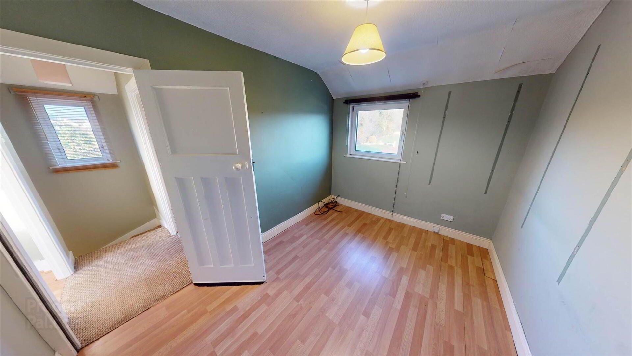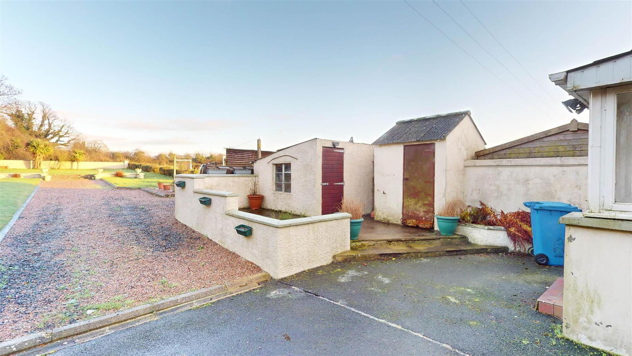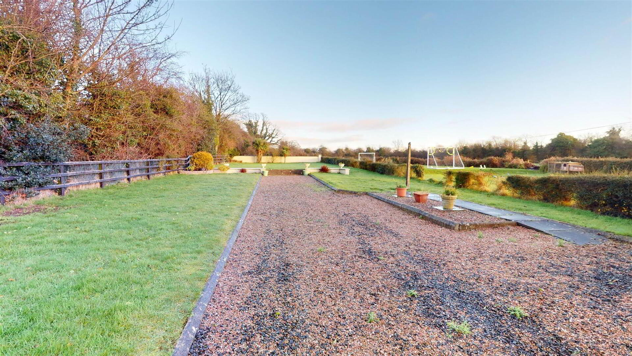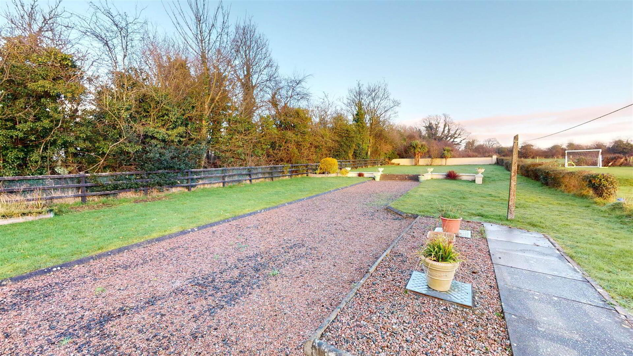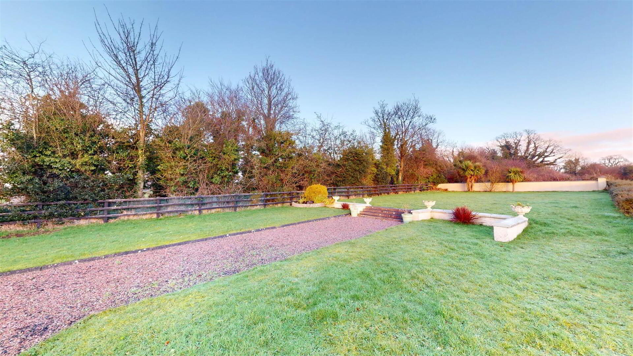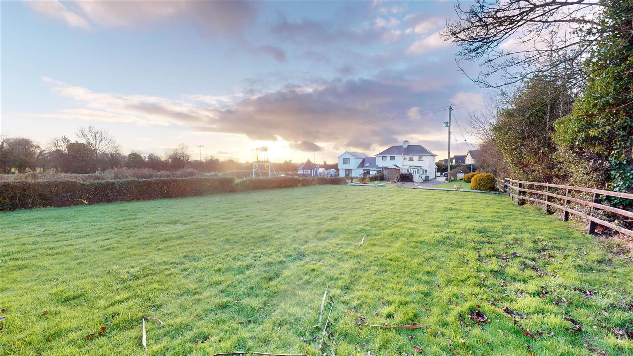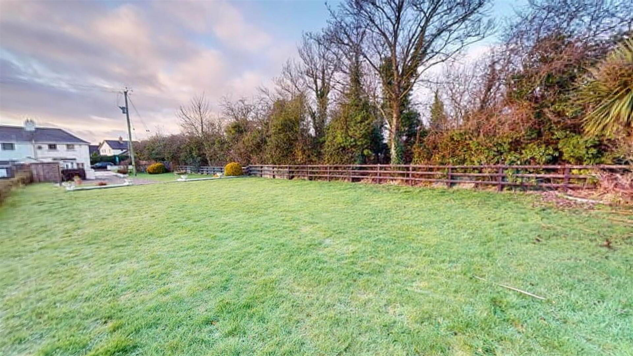26 Glenavy Road,
Crumlin, BT29 4LA
2 Bed Semi-detached House
Sale agreed
2 Bedrooms
1 Reception
Property Overview
Status
Sale Agreed
Style
Semi-detached House
Bedrooms
2
Receptions
1
Property Features
Tenure
Not Provided
Energy Rating
Heating
Oil
Broadband
*³
Property Financials
Price
Last listed at Offers Around £149,500
Rates
£863.19 pa*¹
Property Engagement
Views Last 7 Days
52
Views Last 30 Days
254
Views All Time
7,740
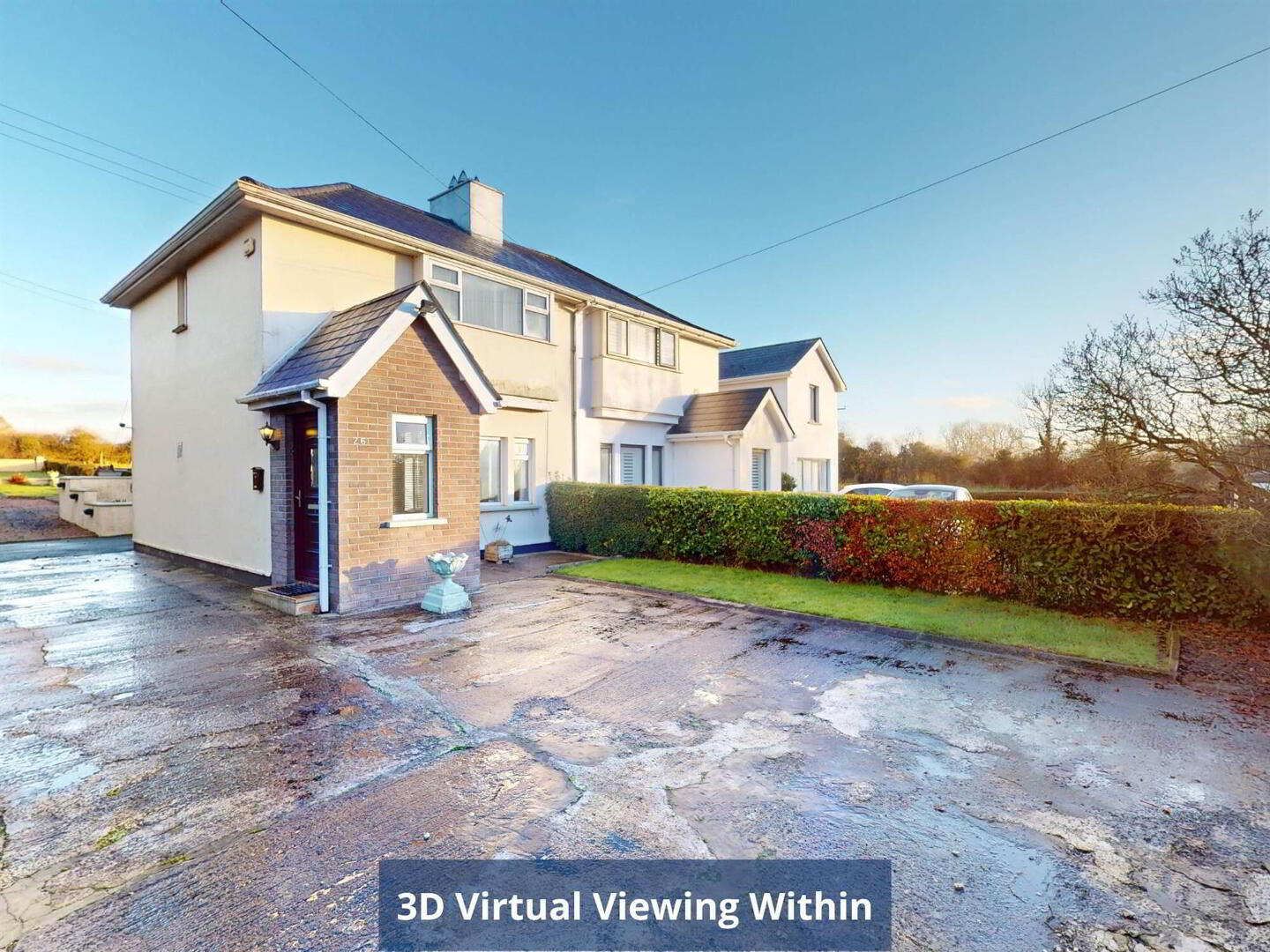 A fantastic opportunity to acquire a 2 bed semi detached property with an abundance of possibilities.
A fantastic opportunity to acquire a 2 bed semi detached property with an abundance of possibilities.Boasting an exceptionally large garden the property offers tremendous scope to extend and modernise, subject to planning approvals.
Lounge.
Kitchen/Diner.
2 Bedrooms.
Bathroom.
PVC double glazed windows
Oil fired central heating.
Outside provides spacious parking and large garden to rear with private aspect beyond.
Location; Fronting Glenavy Road, Crumlin.
Ground Floor
- ENTRANCE HALL:
- PVC front door. Wood flooring. Double panel radiator.
- LOUNGE:
- 4.06m x 3.61m (13' 4" x 11' 10")
Wood flooring. Double panel radiator. - KITCHEN/DINING AREA:
- 5.05m x 2.39m (16' 7" x 7' 10")
High and low level fitted units. Stainless steel sink unit and drainer. Built-in oven with four ring electric hob unit. Plumbed for washing machine. Part tiled walls. Tile effect flooring. Double panel radiator. Single panel radiator. Under stairs storage. - Stairs to first floor landing.
First Floor
- BEDROOM (1):
- 3.78m x 3.1m (12' 5" x 10' 2")
Wood flooring. Double panel radiator. Built-in wardrobe. - BEDROOM (2):
- 3.45m x 2.54m (11' 4" x 8' 4")
Wood flooring. Double panel radiator. - BATHROOM:
- 2.44m x 2.36m (8' 0" x 7' 9")
Low flush WC. Pedestal wash hand basin with hot and cold taps. Panelled bath with mixer tap and shower attachment. Fully tiled walls. Vinyl flooring. Double panel radiator. Hot press and storage.
OUTSIDE
- Concrete and tarmac yard and drive. Stoned driveway. Spacious rear lawn bordered by hedge, fence and wall.
Directions
Fronting Glenavy Road, Crumlin.

Click here to view the 3D tour

