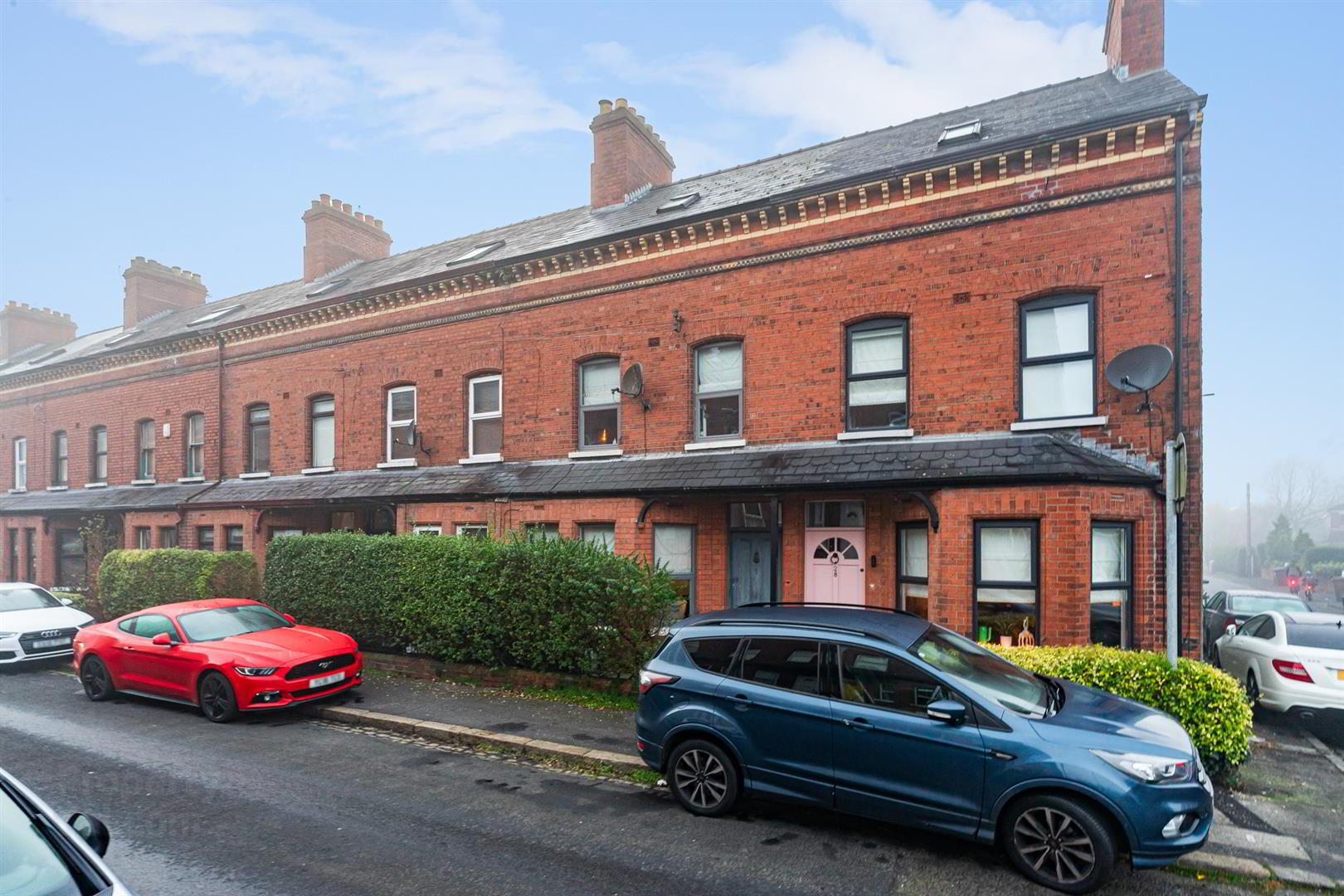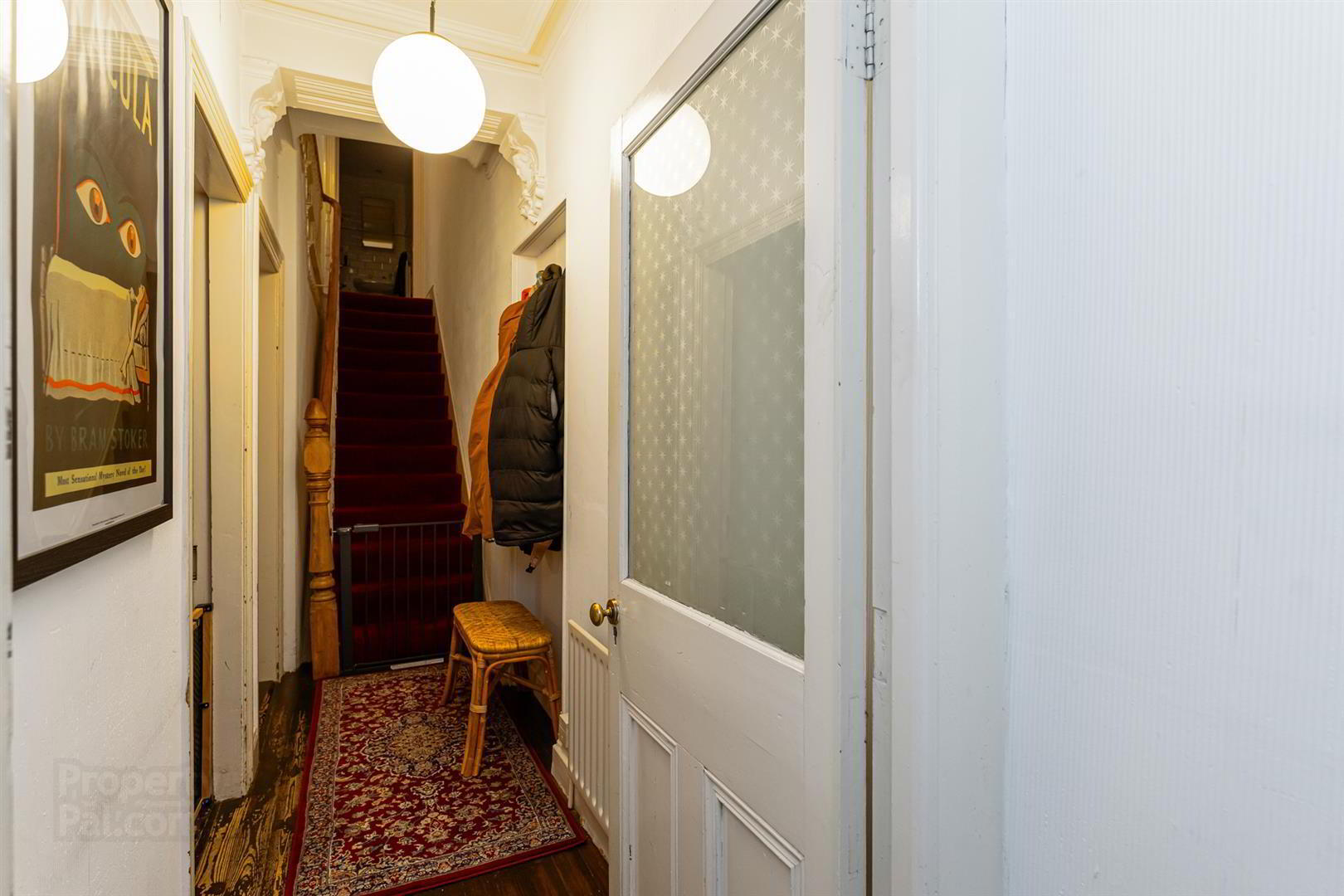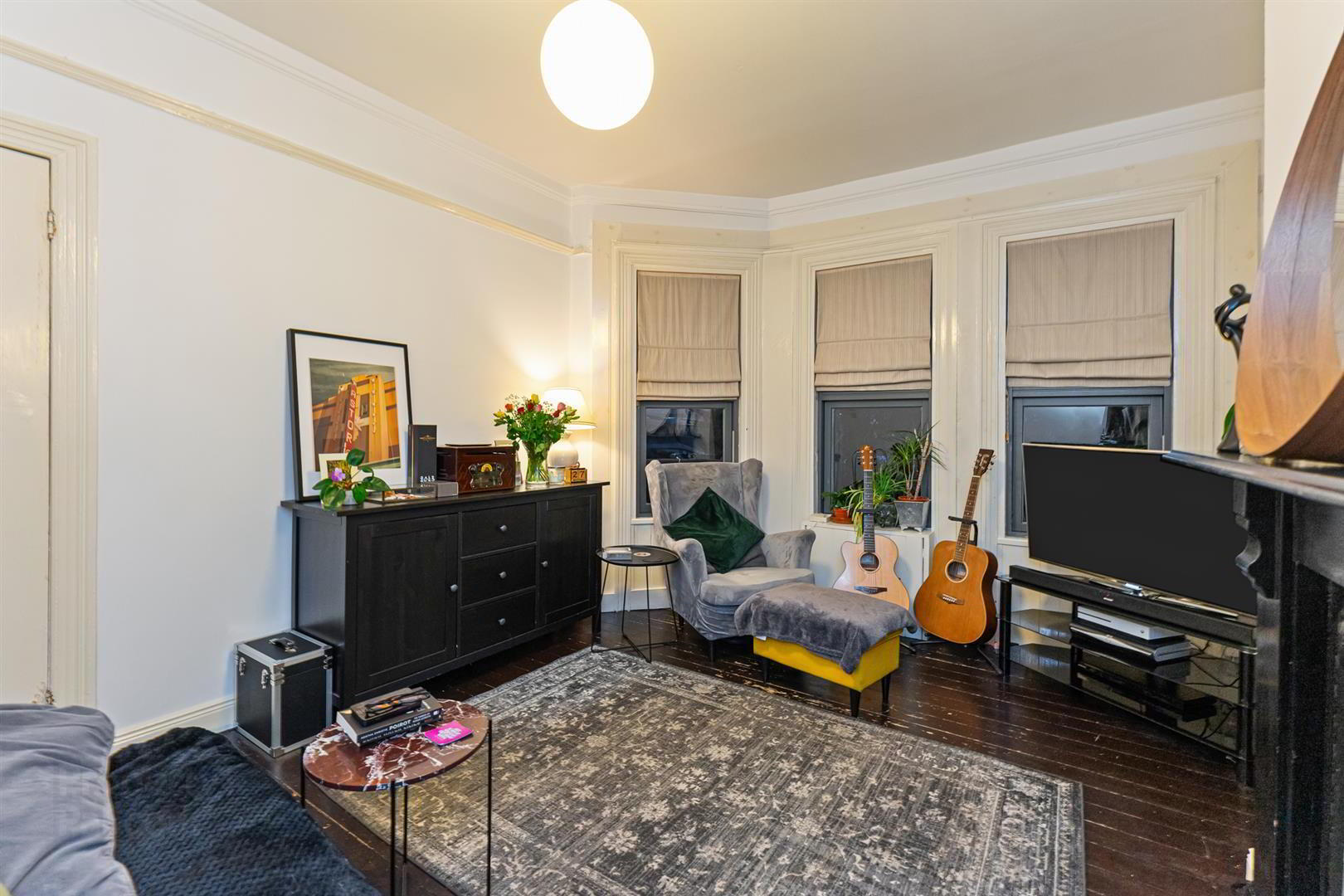


26 Ferguson Drive,
Belfast, BT4 2AZ
4 Bed Terrace House
Sale agreed
4 Bedrooms
1 Bathroom
2 Receptions
Property Overview
Status
Sale Agreed
Style
Terrace House
Bedrooms
4
Bathrooms
1
Receptions
2
Property Features
Tenure
Leasehold
Energy Rating
Broadband
*³
Property Financials
Price
Last listed at Offers Around £215,000
Rates
£1,182.74 pa*¹
Property Engagement
Views Last 7 Days
886
Views Last 30 Days
3,915
Views All Time
7,669

Features
- A Deceptively Spacious Terrace Property In The Popular Belmont Road Area
- Lounge And Separate Dining Room, Both With Attractive Fireplaces
- Fitted Kitchen Including Display Cabinets And Ceramic Tiled Flooring
- Four Bedrooms Including Two On The First Floor And Two On The Second Floor
- Generous Family Bathroom Comprising Of White Suite With Electric Shower
- Enclosed Rear Yard With Timber Decking And Garden Shed
- Gas Fired Central Heating And uPVC Double Glazed Windows
- Situated In A Great Location, Close To Many Local Amenities
In need of some upgrading, this red brick terrace home retains many of its period features and lots of character. The accommodation comprises of lounge with bay window, and separate dining room, both with attractive fireplaces. Fitted kitchen including display cabinets, built-in oven with 5 ring gas hob, space for appliances and ceramic tiled flooring. The first floor offers two well proportioned bedrooms, and generous family bathroom comprising of classic white suite with electric shower over bath, fully tiled walls and tiled flooring. The second floor includes a further two good size bedrooms.
Situated in a great location, close to many local amenities, including restaurants and cafes, this property offers great space, in such a convenient location, within walking distance to Ballyhackamore and easy access to Belfast city centre using the Express Glider bus service.
- Accommodation Comprises
- Enclosed Entrance Porch
- Entrance Hall
- Lounge 3.96m x 3.35m (13'0 x 11'0)
- (into bay) Cast iron fireplace with tiled inset and hearth. Original wood panel flooring.
- Dining Room 3.38m x 3.07m (11'1 x 10'1)
- Carved wood fireplace with tiled inset and slate tiled hearth. Original wood panel flooring. Patio doors to rear garden.
- Kitchen 3.35m x 2.13m (11'0 x 7'0)
- Attractive range of high and low level units including display cabinets with inset single drainer and inset stainless steel sink unit with mixer tap, built-in under oven, 5 ring gas hob, stainless steel splashback, stainless steel extractor hood, space for fridge, plumbing for washing machine, plumbing for dishwasher, space for dryer, stainless steel splashback, ceramic tiled flooring.
- First Floor
- Landing
- Bedroom 1 4.57m x 3.07m (15'0 x 10'1)
- Ornate fireplace with tiled inset and hearth.
- Bedroom 2 3.07m x 2.74m (10'1 x 9'0)
- Bathroom
- Classic white suite comprising panelled bath with electric shower, pedestal wash hand basin and low flush WC. Mirrored cabinet. Fully tiled walls, tiled flooring. Extractor fan. Linen cupboard with gas fired boiler.
- Second Floor
- Landing
- Bedroom 3 4.57m x 2.74m (15'0 x 9'0)
- (average) Velux window.
- Bedroom 4 2.74m x 2.44m (9'0 x 8'0)
- (average) Velux window. Ornate fireplace.
- Outside
- Enclosed rear yard with timber decking and garden shed.



