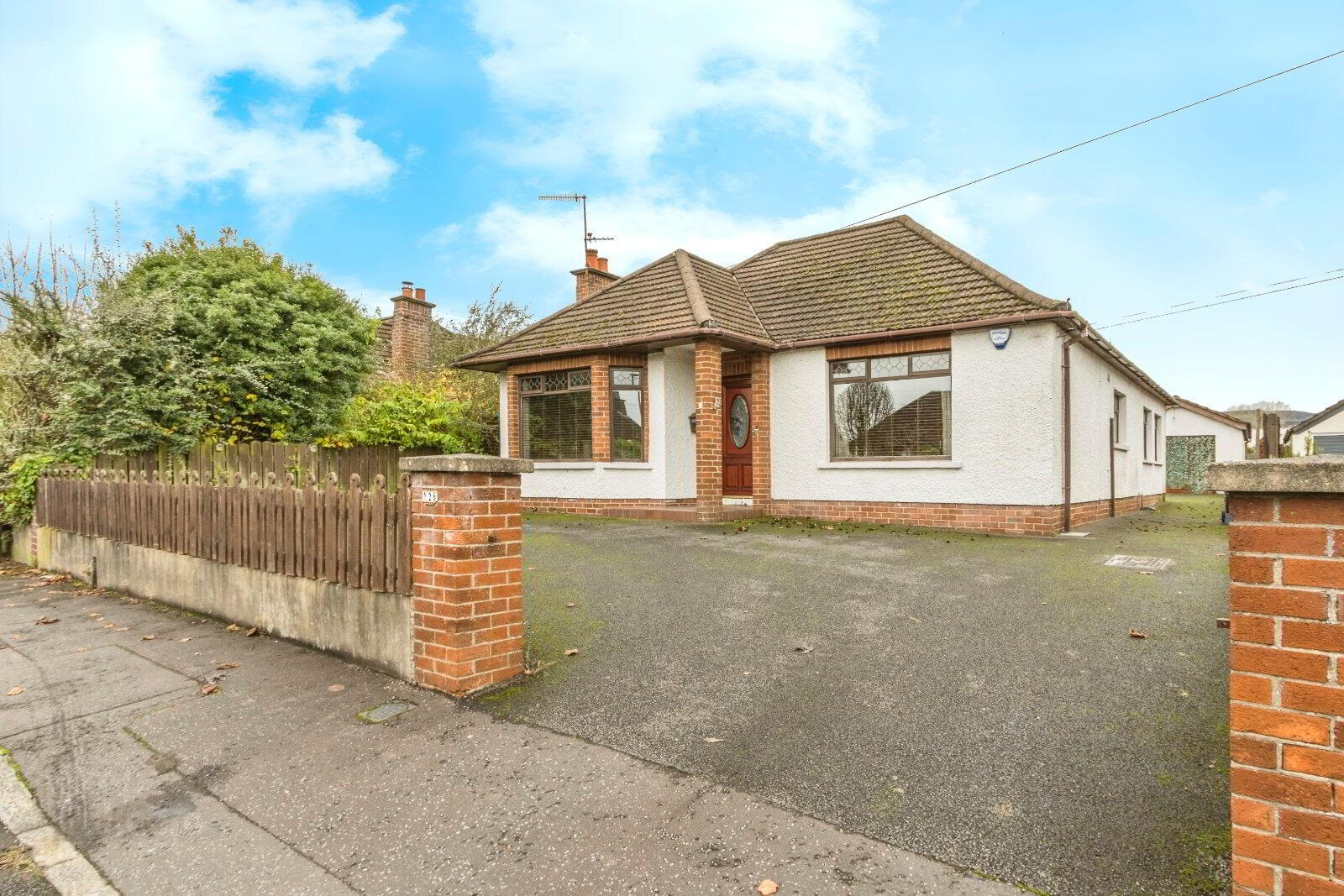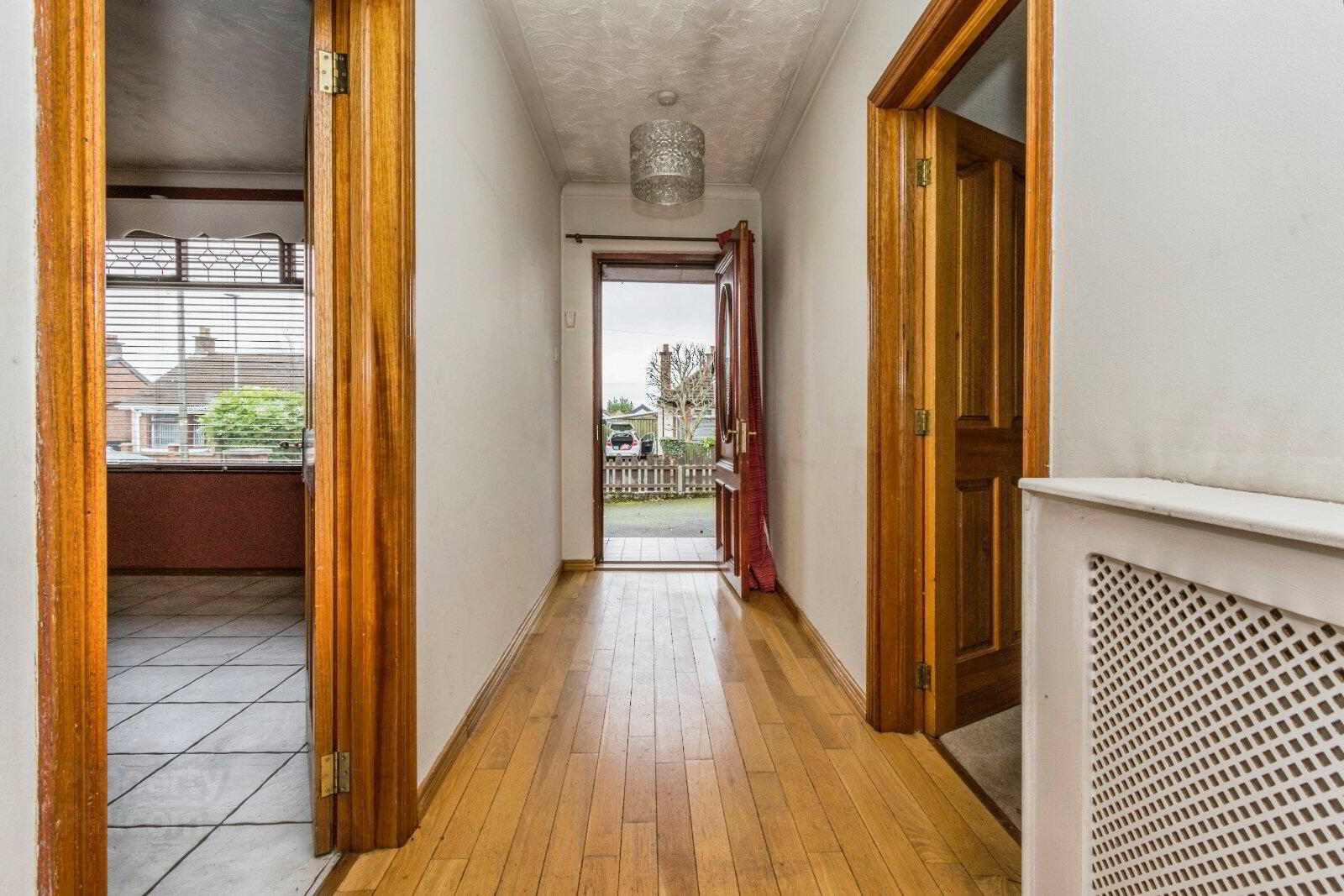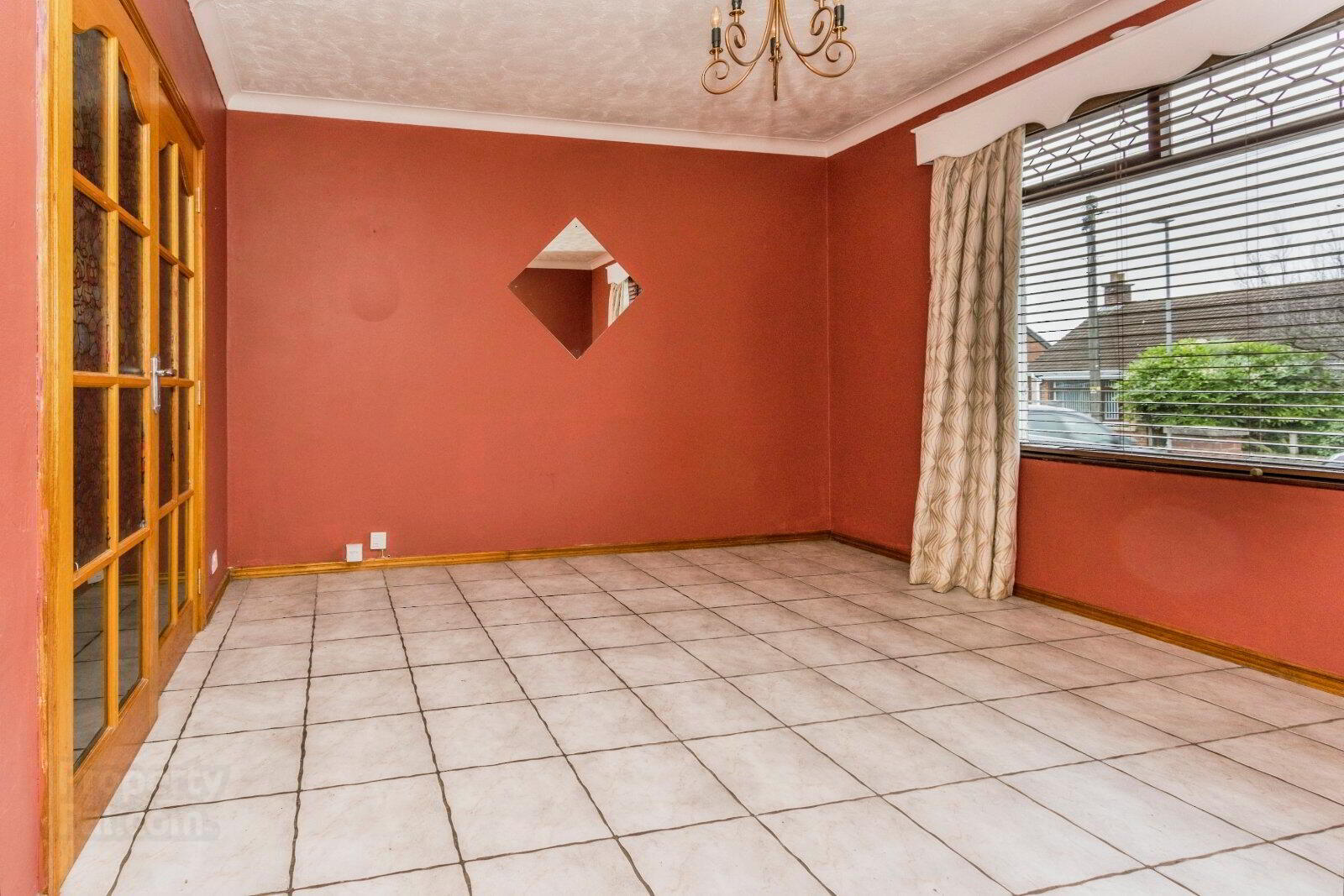


26 Fairview Park,
Dunmurry, Belfast, BT17 9HL
3 Bed Detached Bungalow
Asking Price £225,000
3 Bedrooms
1 Bathroom
2 Receptions
Property Overview
Status
For Sale
Style
Detached Bungalow
Bedrooms
3
Bathrooms
1
Receptions
2
Property Features
Tenure
Freehold
Energy Rating
Broadband
*³
Property Financials
Price
Asking Price £225,000
Stamp Duty
Rates
£1,827.00 pa*¹
Typical Mortgage
Property Engagement
Views Last 7 Days
2,483
Views Last 30 Days
3,589
Views All Time
14,125

Features
- An Extended Detached Bungalow
- Entrance Hall
- Living Room With Fireplace
- Dining Room
- Kitchen With Extensive Range Of Units
- Further Family/ Reception Room
- Three Bedrooms
- White Bathroom Suite.
- Oil Fired Heating System
- Loft Room and Separate Store
- Detached Garage Rear Gardens In Neat lawns.
- Highly Sought After Cul-De-Sac.
n excellent extended detached bungalow situated in this much admired and highly sought after cul--de-sac location.
Spacious and well laid out accommodation within and is perfect for those parties wanting to put their mark on a suitable family home for the future.
An excellent extended detached bungalow situated in this much admired and highly sought after cul--de-sac location.
Accommodation comprises three Bedrooms plus floored loft and three reception rooms, white bathroom suite.
Some modernising to be considered throughout.
Oil fired heating system.
Detached garage, front and rear gardens, driveway/ car parking spaces to side.
Immediate viewing is suggested in this area, strictly with the agents.
- Entrance Hall
- Living Room
- 4.24m x 3.63m (13'11" x 11'11")
Feature fireplace. - Dining Room
- 4.11m x 3.63m (13'6" x 11'11")
Tiled flooring - Kitchen
- 3.9m x 3.05m (12'10" x 10'0")
Exceptional range of units, sink unit, gas hob and electric oven. - Reception Room
- 4.52m x 4m (14'10" x 13'1")
Doors to rear - Bedroom 1
- 3.63m x 3.07m (11'11" x 10'1")
- Bedroom 2
- 3.96m x 2.8m (12'12" x 9'2")
- Bedroom 3
- 2.95m x 2.3m (9'8" x 7'7")
- Bathroom
- White suite comprising panelled bath, wash hand basin, low level WC, wall and floor tiling.
- Landing
- Loft Room
- 5.4m x 3.38m (17'9" x 11'1")
- Store
- 2.67m x 2.26m (8'9" x 7'5")
- Garage
- 8.23m x 3.76m (27'0" x 12'4")
Up and over door.




