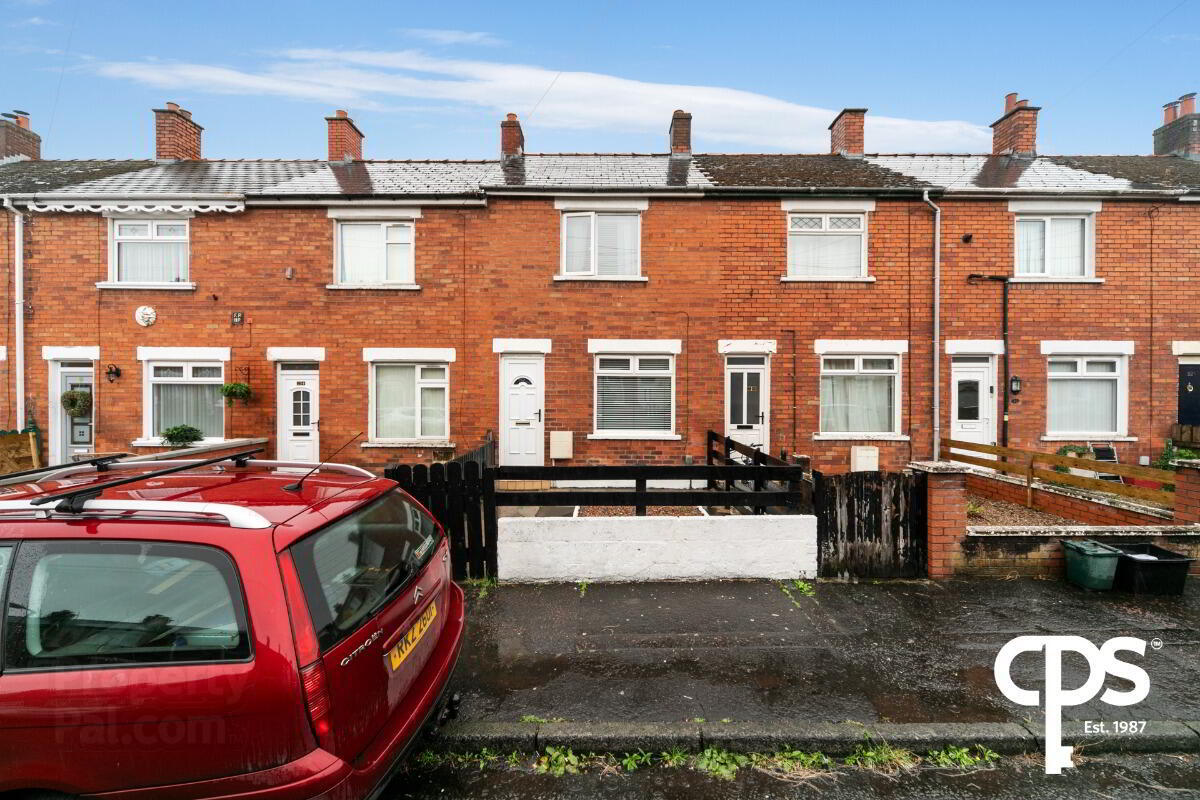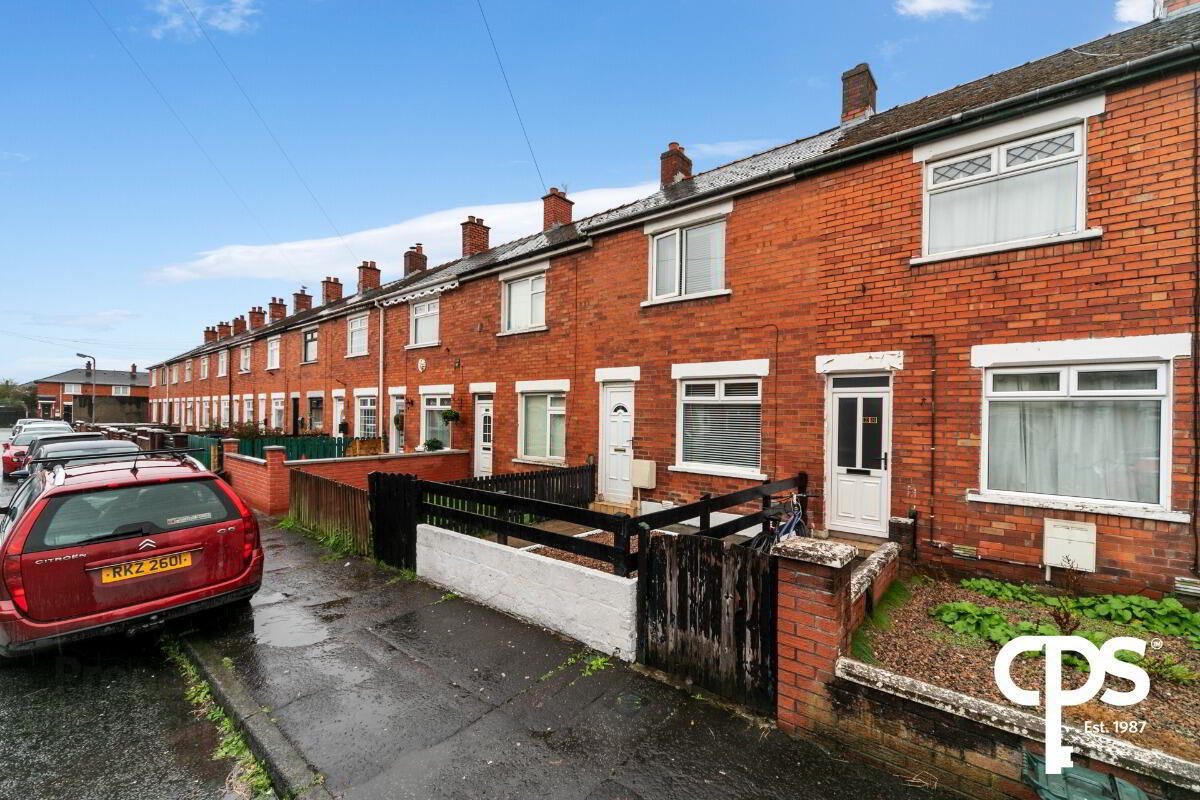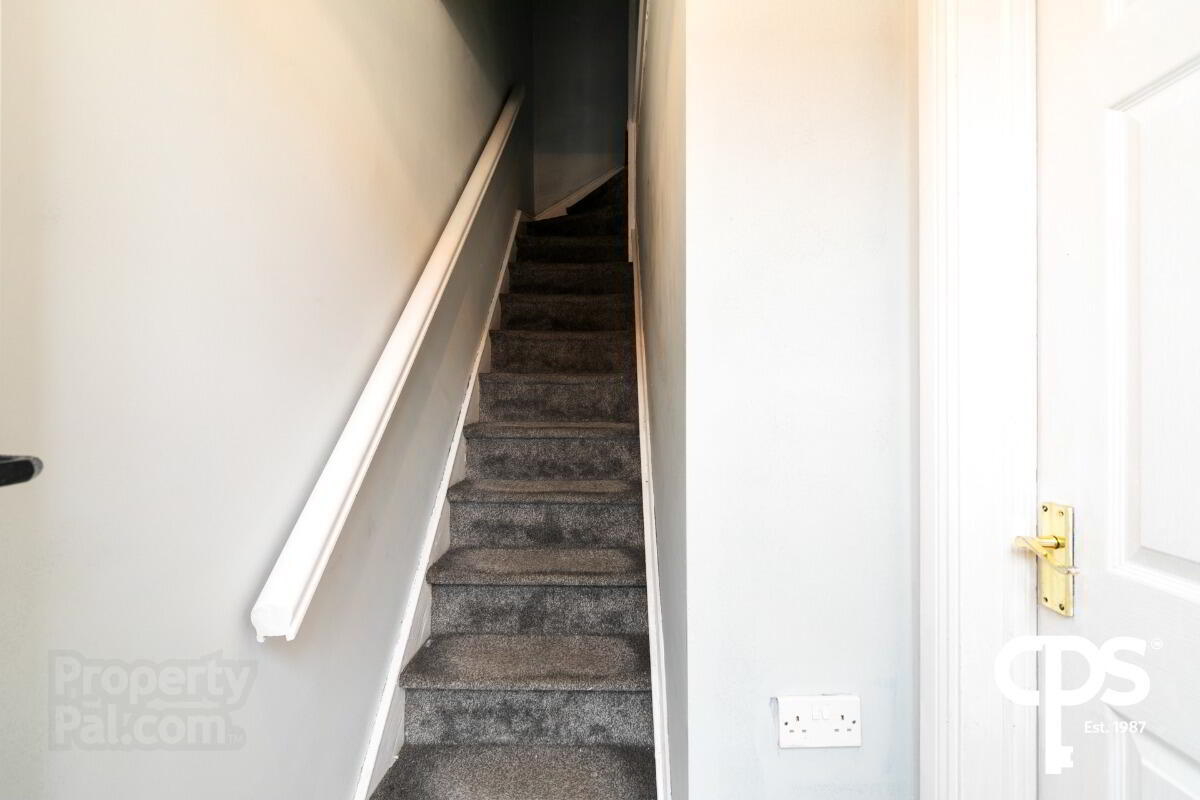


26 Ebor Parade,
Belfast, BT12 6NS
3 Bed Terrace House
Price £124,950
3 Bedrooms
1 Bathroom
1 Reception
Property Overview
Status
For Sale
Style
Terrace House
Bedrooms
3
Bathrooms
1
Receptions
1
Property Features
Tenure
Not Provided
Heating
Oil
Broadband
*³
Property Financials
Price
£124,950
Stamp Duty
Rates
£636.86 pa*¹
Typical Mortgage
Property Engagement
Views Last 7 Days
503
Views Last 30 Days
1,809
Views All Time
8,170

CPS are delighted to welcome 26 Ebor Parade to the open market. This three-bedroom mid-terraced home is located just off Tate’s Avenue between Boucher Road and Lisburn Road, this terraced house is ideal for first time buyers and investors alike. The property boasts from its easy access to the City Centre, both the City Hospital and Royal Victoria Hospital, and a variety of other amenities including shops, bars and restaurants.
The property itself comprises of a spacious living area, bright kitchen, main bathroom all on the ground floor along with three bedrooms on the first floor. Externally the property has a small enclosed rear yard and a private front garden. This property is likely to appeal to both first-time buyers and investors alike.
For further information or to arrange a private viewing contact our Lisburn Road office and speak to a member of our sales team on 028 9095 8888.
Key Features:
Mid-Terraced home
Three bedrooms
Spacious Living Room
Bright Kitchen
Close proximity to all local amenities
Investment Potential
Double glazing PVC throughout
Oil Central Heating
Accommodation
Living area – 4.1m x 3.2m
Wooden laminate flooring, with double radiator and single radiator. Spacious bright living area with a tasteful fireplace and under stair storage.
Kitchen – 4.0m x 1.7m
Tiled flooring and splash back with units high and low. Freestanding cooker with four ring hobs and extractor fan. This kitchen area is flooded with natural light.
Bathroom – 2.8m x 1.9m
Tiled flooring with white three-piece suite including bath with overhead shower, w/c and sink. The room is flooded with natural light through the large window.
First Floor
Bedroom 1- 4.1m x 2.6mm
Laminate wooden flooring with neutral decor throughout. Spacious double bedroom with built storage/hot-press.
Bedroom2- 2.9m x 1.9m
Well-proportioned double bedroom with carpet flooring throughout and built-in storage space.
Bedroom 3- 2.0m x 1.9m
Lino flooring throughout, bright bedroom with lots of natural light.
Exterior -
Fully enclosed small rear yard and patioed front yard.





