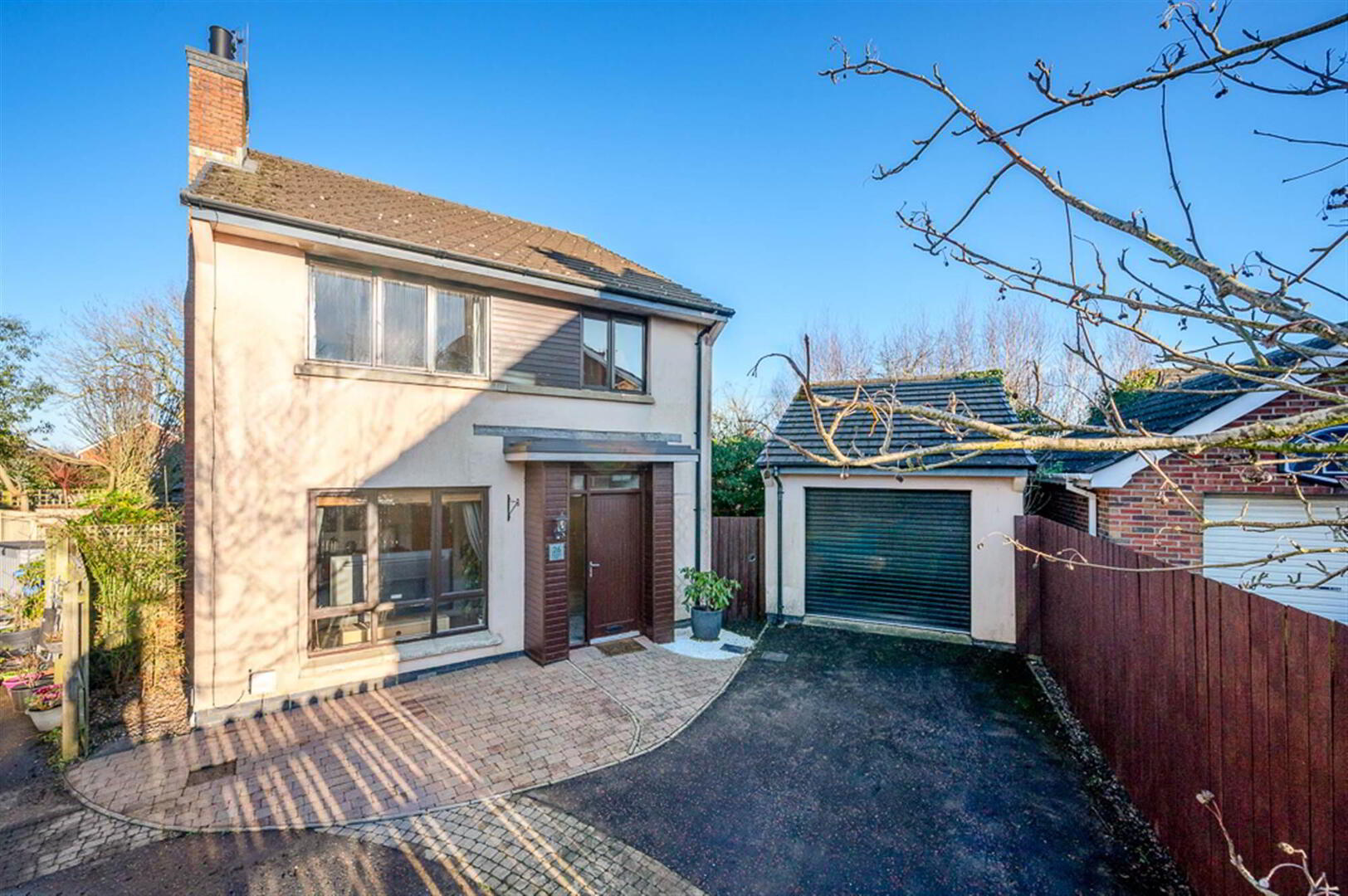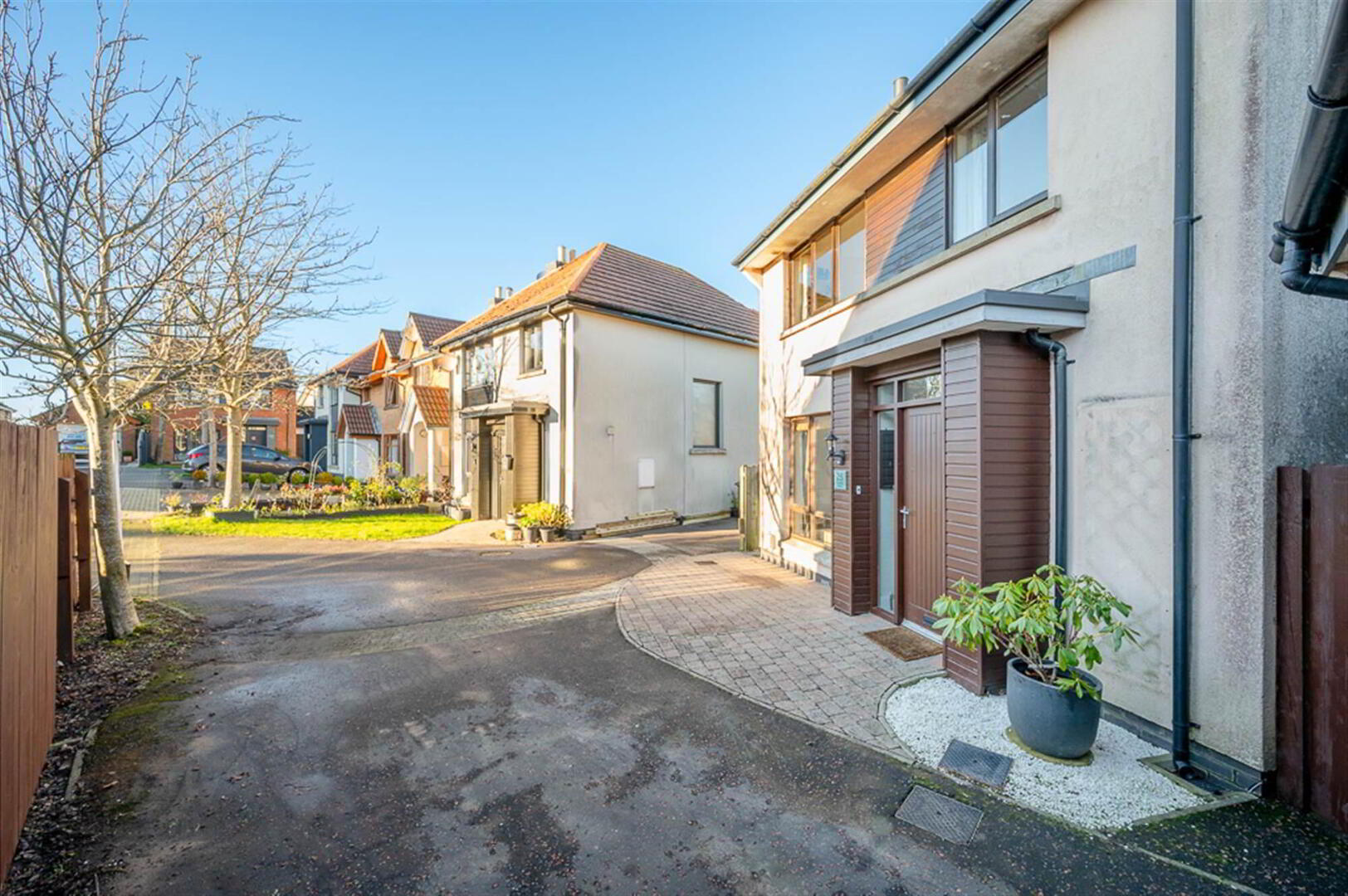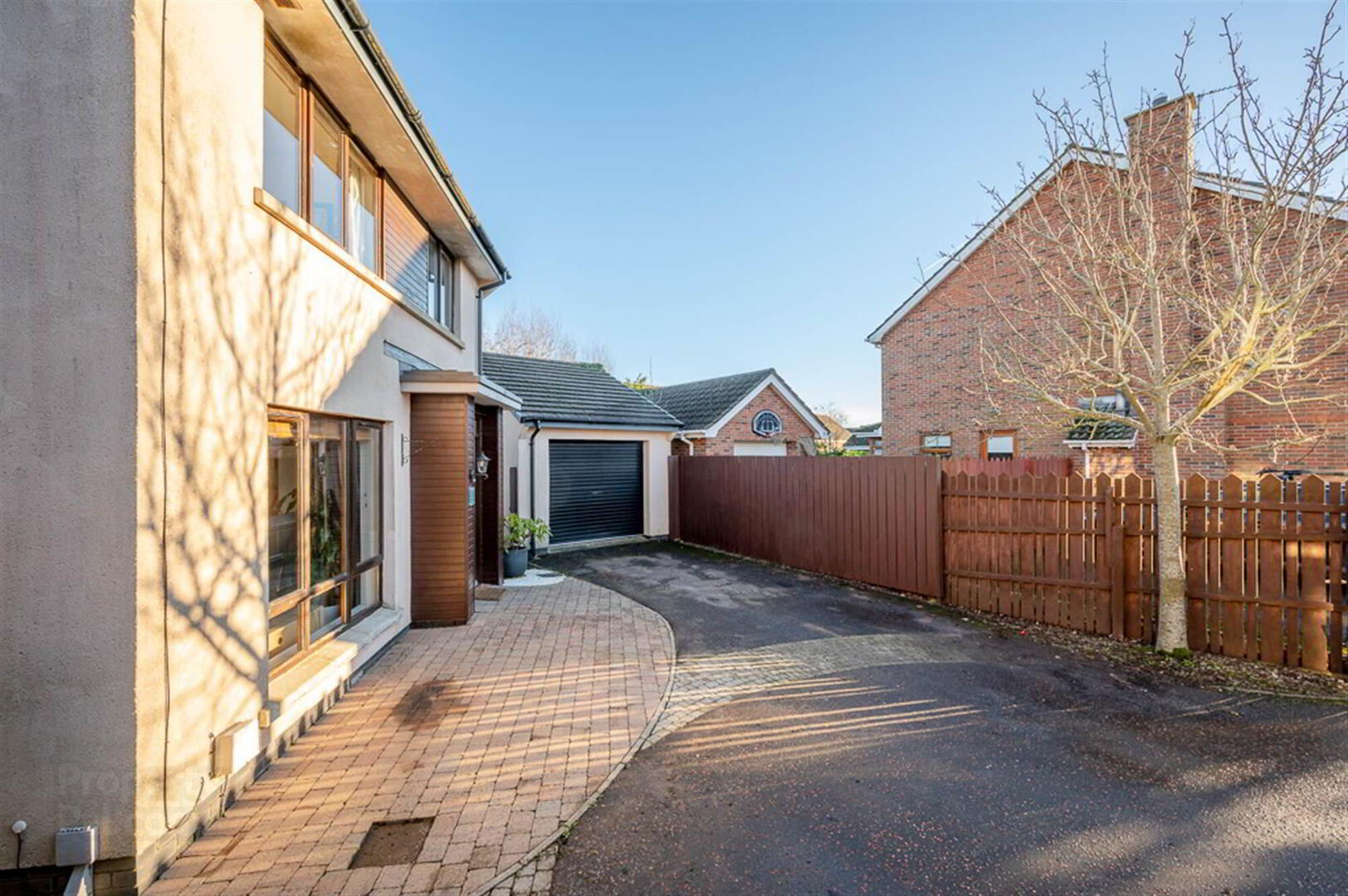


26 Dunkeld Park,
Bangor, BT19 6RF
4 Bed Detached House
Offers Around £289,950
4 Bedrooms
2 Receptions
Property Overview
Status
For Sale
Style
Detached House
Bedrooms
4
Receptions
2
Property Features
Tenure
Not Provided
Energy Rating
Broadband
*³
Property Financials
Price
Offers Around £289,950
Stamp Duty
Rates
£1,324.87 pa*¹
Typical Mortgage
Property Engagement
Views Last 7 Days
587
Views Last 30 Days
3,508
Views All Time
8,114

Features
- Fantastic Detached Family Home
- Quiet Yet Convenient Cul-de-Sac Position Within This Popular Residential Area
- Living Room with Attractive Granite Fireplace and Hearth and Gas Coal Effect Fire
- Superb Fitted Kitchen Open Plan to Casual Dining/Family Area with French Doors to the Rear Garden
- Four Well Proportioned Bedrooms Including Main Bedroom with En Suite Shower Room
- Bathroom with Three Piece Suite to Include Bath with Jacuzzi Jets
- Additional Downstairs WC
- Oil Fired Central Heating
- Double Glazed Windows
- Tarmac Driveway to Front with Parking
- Large Detached Garage with Utility Area
- Fully Enclosed Rear and Side Gardens in Lawns with Paved Patio Barbecue Area
- In Close Proximity to Many Amenities Including Leading Local Primary Schools, Bangor Grammar School, Ward Park and Bloomfield Shopping Complex
- Demand Anticipated to be High and to a Wide Range of Prospective Purchasers
- Well Presented Throughout Leaving Little Left to do but Move in and Enjoy
- Early Viewing Essential
The ground floor comprises living room, with attractive carved granite hearth and gas coal effect fire, and good size modern fitted kitchen which is open plan to casual dining/family area with double glazed French doors to the rear garden. Upstairs this fine home is further enhanced by having four well proportioned bedrooms, including main bedroom with en suite shower room, as well as a bathroom with three piece suite which includes a bath with Jacuzzi jets. Outside there is a tarmac driveway to the front and fully enclosed rear and side garden in lawns with paved patio. Other benefits include oil fired central heating, double glazed windows, downstairs WC and large detached garage with utility area.
Demand is anticipated to be high to a wide range of prospective purchasers. We can thoroughly recommend a viewing at your earliest opportunity so as to appreciate it in its entirety.
Ground Floor
- Front door with double glazed side panels and over panel to reception porch.
- RECEPTION PORCH:
- Fully tiled floor.
- DOWNSTAIRS WC:
- Two piece white suite comprising low flush WC, floating wash hand basin, tiled splashback, fully tiled floor, extractor fan.
- LIVING ROOM:
- 4.57m x 4.19m (15' 0" x 13' 9")
at widest points
Laminate wood effect floor, attractive carved granite fireplace and hearth with gas coal effect fire, storage cupboard. - MODERN FITTED KITCHEN OPEN PLAN TO CASUAL DINING AND FAMILY AREA:
- 5.94m x 4.27m (19' 6" x 14' 0")
at widest points
Range of high and low level high gloss units, solid wood work surfaces, one and a half bowl single drainer sink unit with mixer tap, integrated four ring hob, tiled splashback, extractor fan above, integrated double oven, integrated microwave, integrated dishwasher, plumbed for ice dispensing fridge freezer, island unit with additional storage, solid wooden worktop and breakfast bar, fully tiled floor, part tiled walls, double glazed French doors to the rear garden. - Stairs to First Floor
First Floor
- LANDING:
- Shelved hotpress with lagged copper cylinder and Willis type immersion.
- BEDROOM (1):
- 2.87m x 3.45m (9' 5" x 11' 4")
into robes at widest points
Large double built-in wardrobe with mirror fronted sliding doors. - ENSUITE SHOWER ROOM:
- Three piece suite comprising built-in fully tiled shower cubicle, wash hand basin with mixer tap, storage beneath, low flush WC, fully tiled floor, fully tiled walls, extractor fan.
- BEDROOM (2):
- 2.97m x 2.92m (9' 9" x 9' 7")
at widest points - BEDROOM (3):
- 2.92m x 2.87m (9' 7" x 9' 5")
at widest points - BEDROOM (4):
- 3.28m x 2.44m (10' 9" x 8' 0")
at widest points - BATHROOM:
- Three piece suite comprising panelled bath with Jacuzzi jets and Triton electric shower over, pedestal wash hand basin with mixer tap, tiled splashback, low flush WC, fully tiled floor, part tiled walls.
Outside
- Tarmac driveway to front with parking leading to detached garage.
- DETACHED GARAGE:
- 6.45m x 3.3m (21' 2" x 10' 10")
at widest points
Roller door, power, light, oil fired boiler, utility area plumbed for washing machine with space for tumble dryer, single bowl single drainer stainless steel sink unit, worktop, storage cupboards. - Fully enclosed rear and side garden in lawns with paved patio, plants and shrubs.
Directions
Heading out of Bangor along Donaghadee Road turn right onto Ballycrochan Road. Heading along Ballycrochan Road turn right into Albany Road. Take the sixth on your left into Kinwood Road. At the end of Kinwood Road turn right then take a left into Dunkeld Drive. Turn left again into Dunkeld Park.




