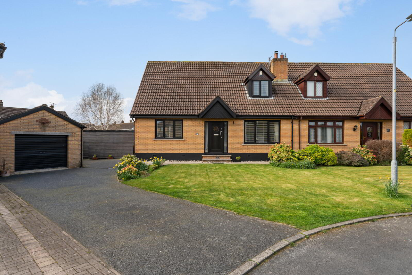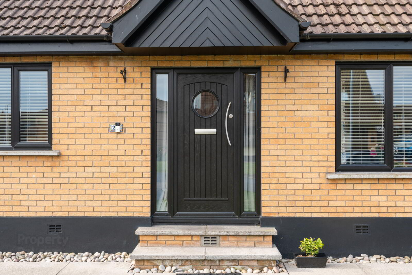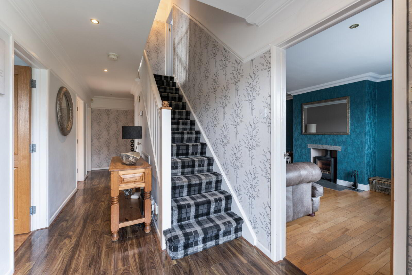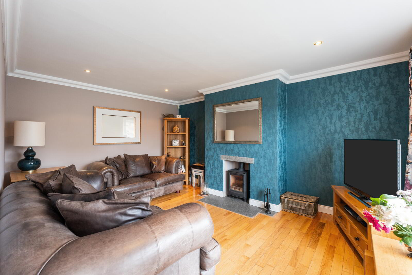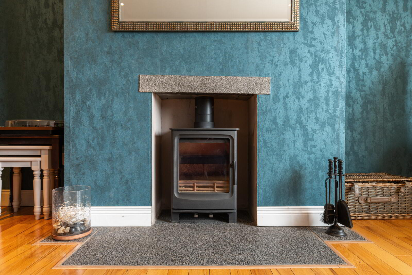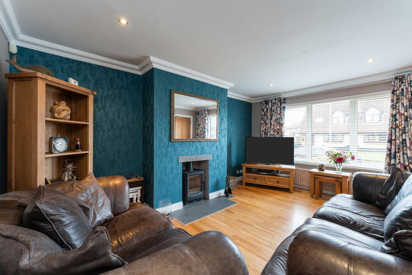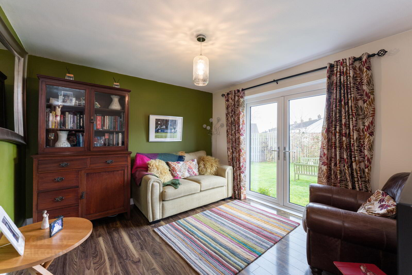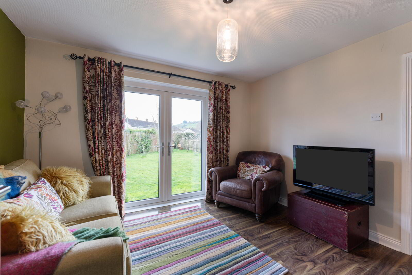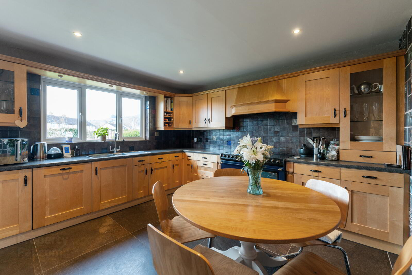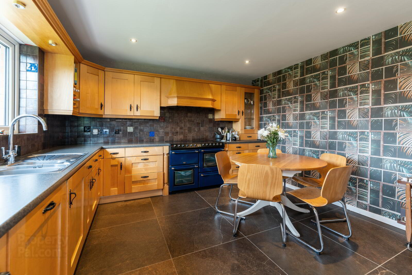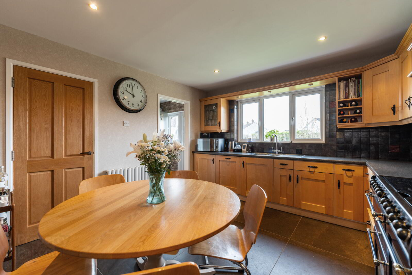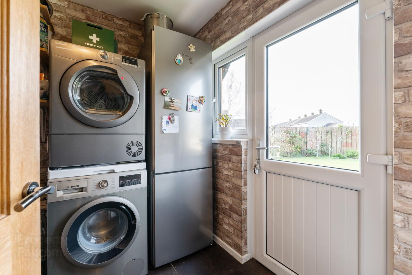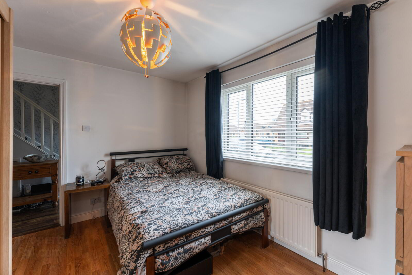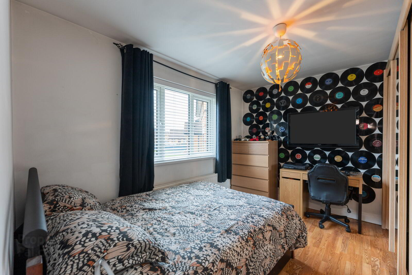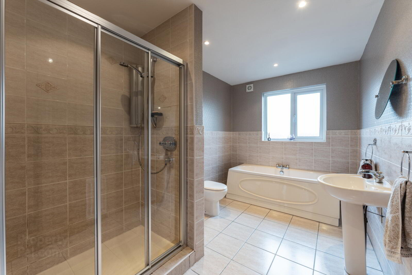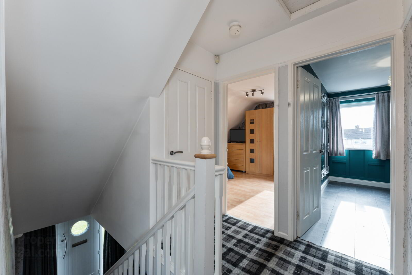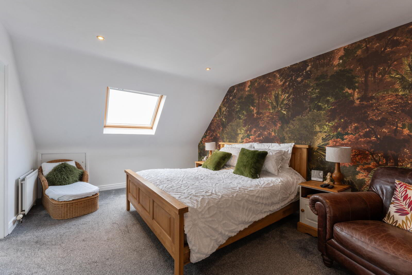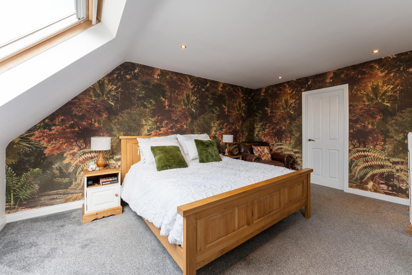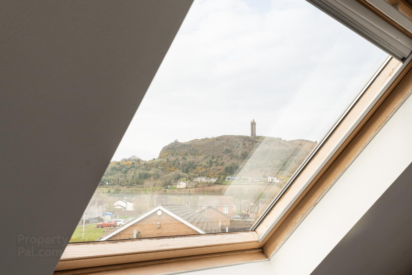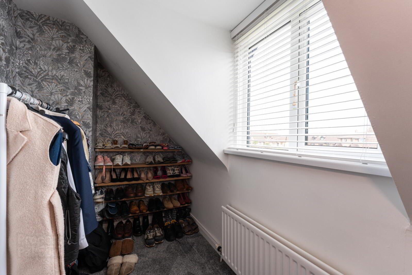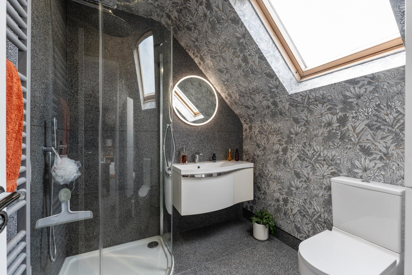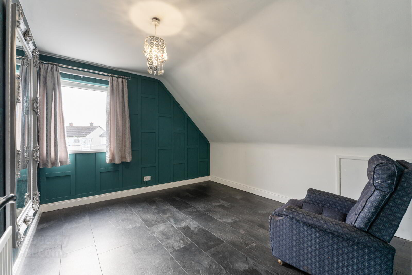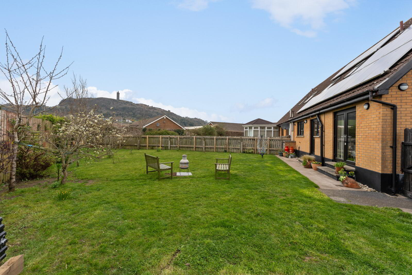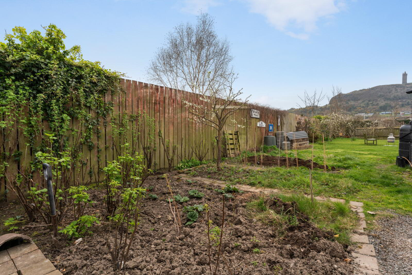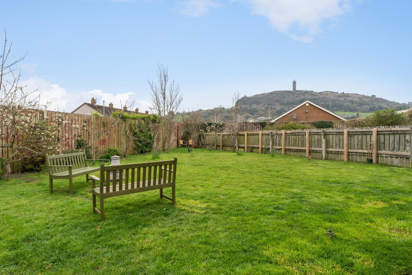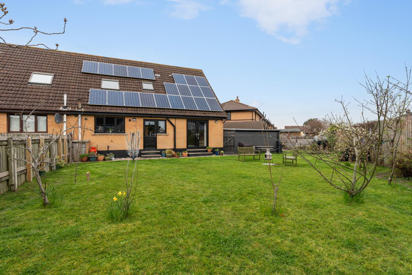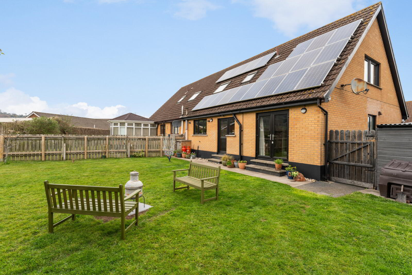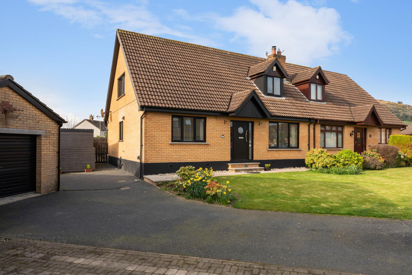26 Cambourne Mews,
Newtownards, BT23 4WB
4 Bed Semi-detached House
Asking Price £250,000
4 Bedrooms
2 Bathrooms
2 Receptions
Property Overview
Status
For Sale
Style
Semi-detached House
Bedrooms
4
Bathrooms
2
Receptions
2
Property Features
Size
153.9 sq m (1,657 sq ft)
Tenure
Leasehold
Energy Rating
Broadband
*³
Property Financials
Price
Asking Price £250,000
Stamp Duty
Rates
£1,430.70 pa*¹
Typical Mortgage
Legal Calculator
In partnership with Millar McCall Wylie
Property Engagement
Views All Time
1,991
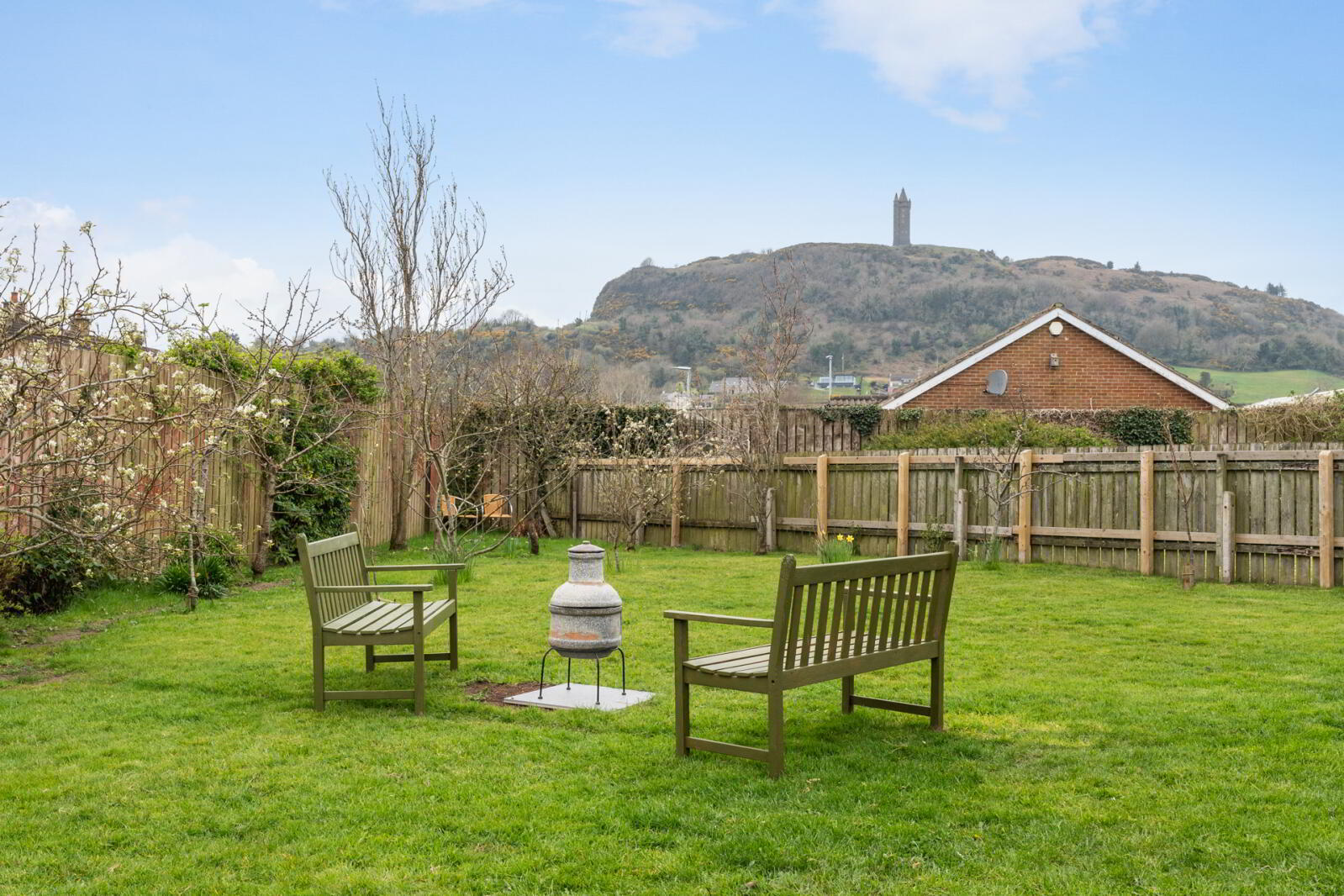
Features
- A deceptively spacious semi-detached family home
- Located close to the town centre, schools, Castlebawn complex, cinema and shopping centre
- Welcoming entrance hall with storage
- Lounge with feature fireplace and multi-fuel stove
- Deluxe fitted kitchen in Beech Shaker style units, range cooker and integrated appliances
- Separate utility room
- Family room with direct access to large rear garden
- Family bathroom on ground floor
- Formal dining room or bedroom four on ground floor
- Three good sized bedrooms on first floor
- Bedroom one with dressing room and en suite
- Large, detached garage approached via tarmac driveway
- Large corner plot with lawns to front and rear, patio and fencing
- Oil fired central heating system/ uPVC double glazed windows
- Black composite front door
- Owned, 21, 5KW Photovoltaic solar panels, c. £1000 pa ROC payments
- Ground Floor
- Black composite front door.
- Entrance Hall
- Polished laminate floor, telephone point, recessed spotlighting, under stairs storage, separate high efficiency hot water tank in linen cupboard.
- Lounge
- 4.85m x 3.58m (15'11" x 11'9")
Feature fireplace with multi fuel stove, large ceramic tiled hearth, polished oak flooring, corniced ceiling, recessed spotlighting. - Deluxe Kitchen
- 3.84m x 3.56m (12'7" x 11'8")
1.5 tub single drainer stainless steel sink unit with mixer taps, excellent range of high and low level maple shaker style units, 110 Belling range cooker, extractor hood, integrated undercounter freezer, integrated dishwasher, display cabinets, book shelving, wall tiling, ceramic tiled floor, recessed spotlighting. - Utility Room
- 2.29m x 2.08m (7'6" x 6'10")
Plumbed for washing machine, modern shelving, ceramic tiled floor, uPVC double glazed door to rear. - Family Room
- 3.6m x 3m (11'10" x 9'10")
Polished laminate floor, view to Scrabo Tower, uPVC double glazed French doors to rear. - Deluxe Bathroom
- Cream suite comprising: panelled bath with chrome mixer taps, large separate fully tiled shower cubicle with thermostatically controlled shower, pedestal wash hand basin with mixer taps, low flush WC, extensive wall tiling, ceramic tiled floor, recessed spotlighting, extractor fan.
- Bedroom 4
- 3.6m x 3m (11'10" x 9'10")
Polished laminate floor. - First Floor
- Landing
Access to roofspace. Large storage cupboard. - Bedroom 1
- 4.9m x 3.56m (16'1" x 11'8")
Velux window, view to Scrabo Tower, recessed spotlighting. - Dressing Room
- 3.56m x 1.93m (11'8" x 6'4")
- Luxury Ensuite
- Modern white suite comprising: Separate fully tiled shower cubicle with thermostatically controlled shower, rain head and telephone hand shower, floating vanity sink unit with mixer taps, push button WC, large towel radiator, feature floor and wall tiling, velux window, LED recessed spotlighting, extractor fan.
- Bedroom 2
- 3.6m x 3.28m (11'10" x 10'9")
Polished laminate floor, wall panelling, access to eaves. - Bedroom 3
- 3.63m x 3.4m (11'11" x 11'2")
Polished laminate floor, access to eaves. - Outside
- Detached Matching Garage
- 6.2m x 3.84m (20'4" x 12'7")
Black roller door, light and power, approached via tarmac driveway with off street parking for three cars. - Timber shed
- 4.0m x 3.0m (13'1" x 9'10")
- Gardens
- To front, side and rear laid out in lawns, paved patio, four Cherry Blossom, two Pear, one Plum and four Apple Trees. Two outside water taps, electric car charger included, and two outdoor power sockets.


