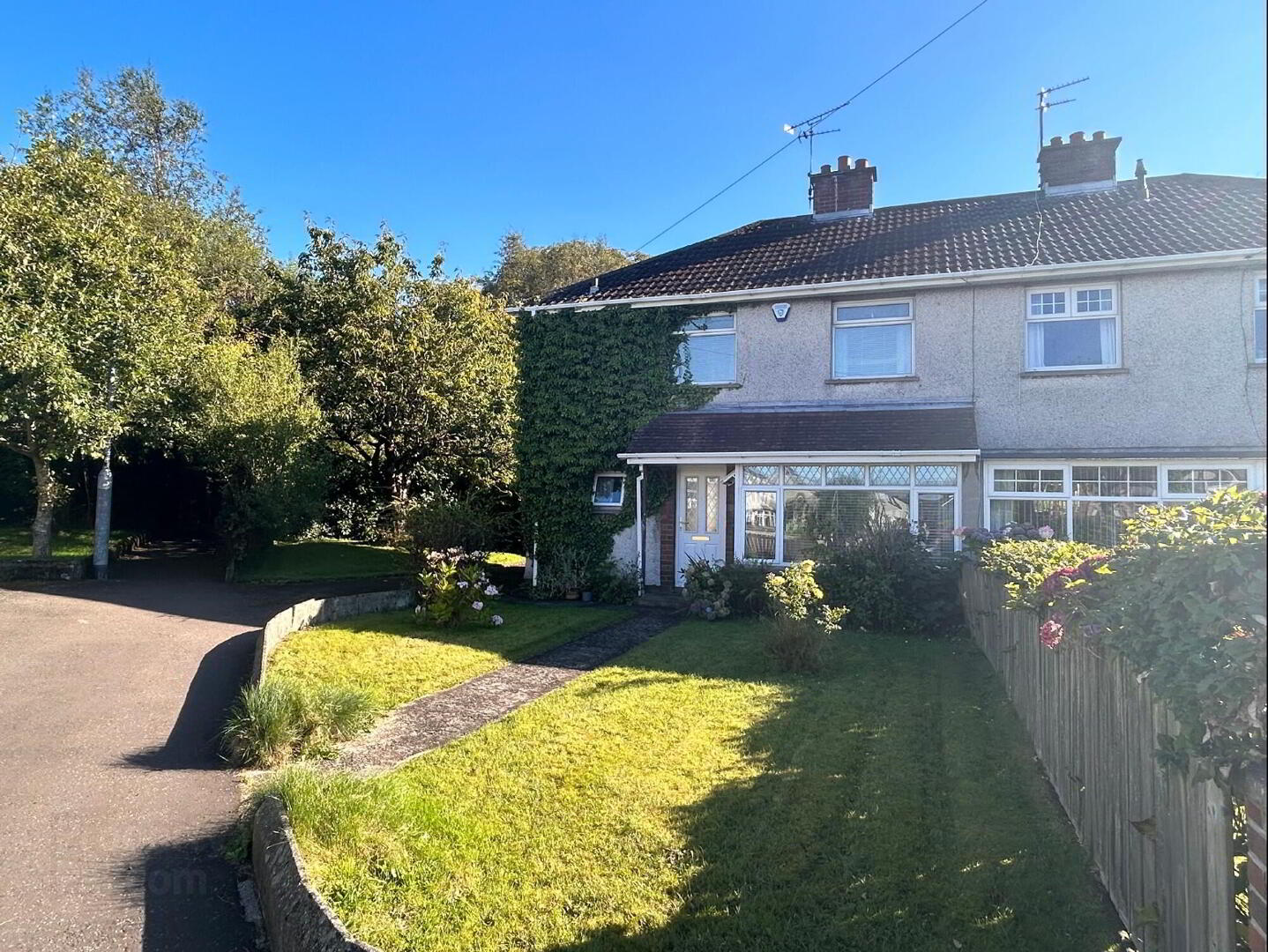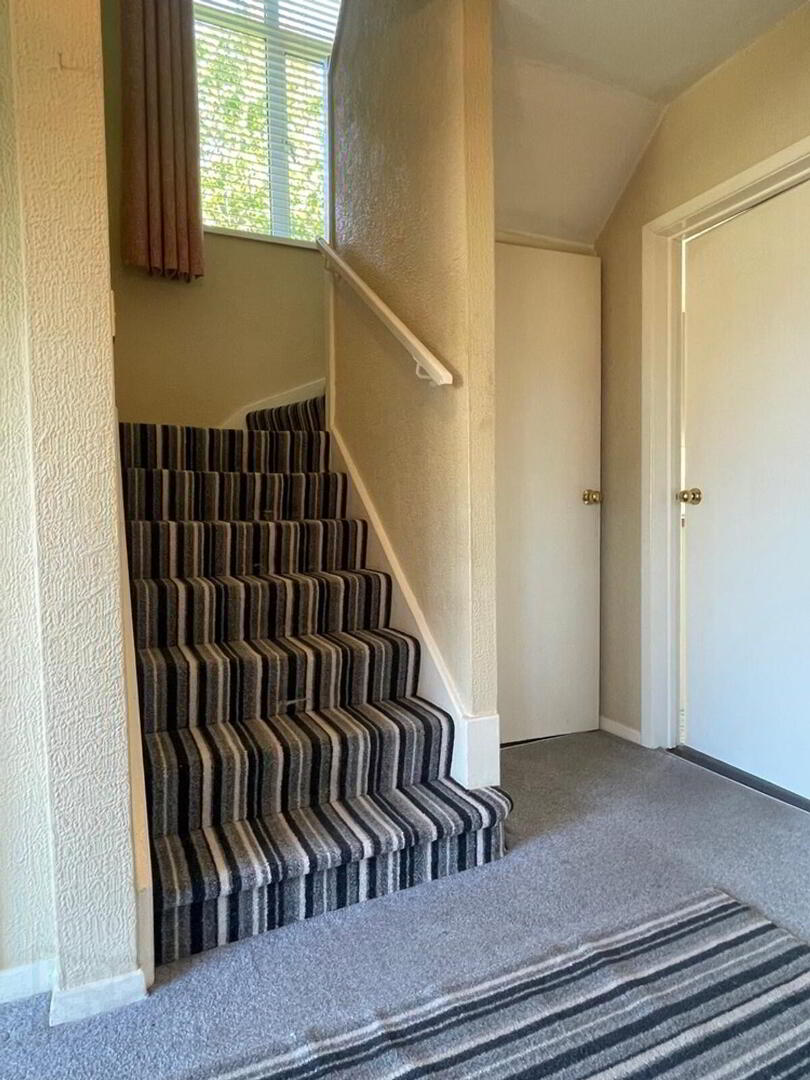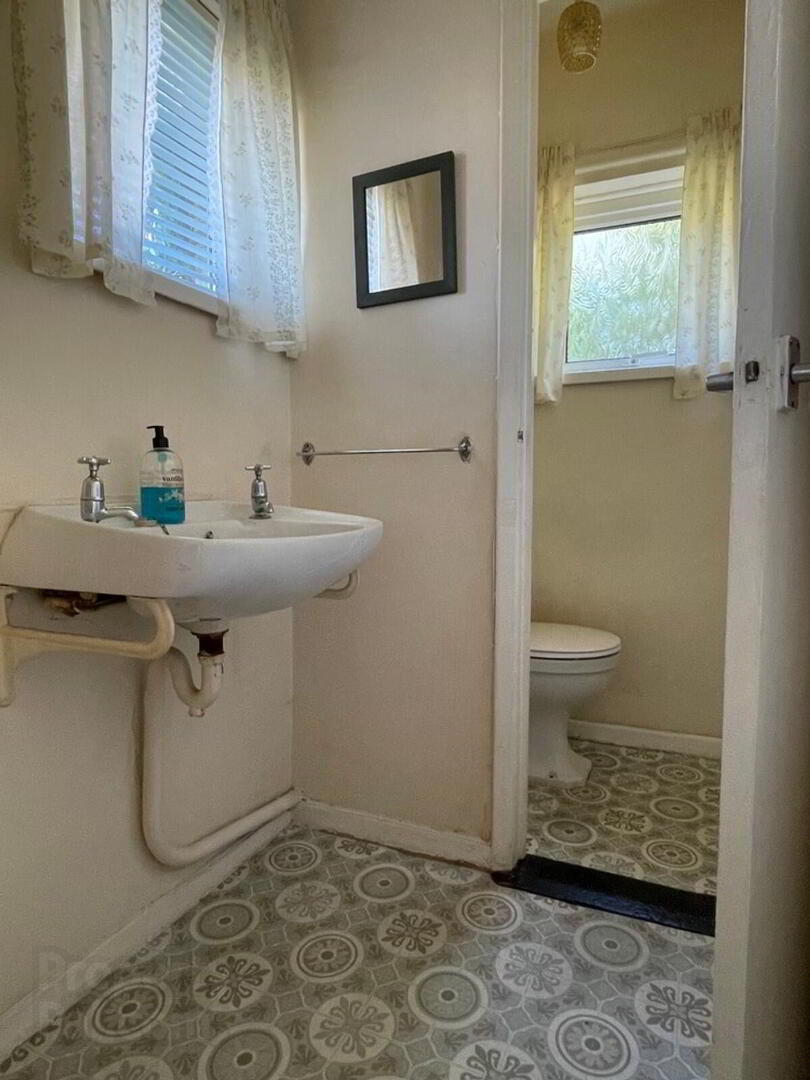


26 Buskin Way,
Off Laurel Hill Road, Coleraine, BT51 3BD
3 Bed Semi-detached House
Sale agreed
3 Bedrooms
1 Bathroom
2 Receptions
Property Overview
Status
Sale Agreed
Style
Semi-detached House
Bedrooms
3
Bathrooms
1
Receptions
2
Property Features
Tenure
Freehold
Energy Rating
Broadband
*³
Property Financials
Price
Last listed at Offers Around £150,000
Rates
£857.85 pa*¹
Property Engagement
Views Last 7 Days
33
Views Last 30 Days
220
Views All Time
8,072

Features
- Semi Detached House
- 3 Bedrooms, 2 Reception Rooms
- Oil fired central heating
- uPVC double glazed windows
- uPVC fascia, soffits and downpipes
- Generous enclosed Garden to the rear
- Convenient to Primary school, Riverside retail park and Jet Centre entertainment complex and neighbourhood convenience store
- Close to neighbourhood community centre and recreational play area
- Entrance Porch:
- With telephone point, access to understairs storage.
- Cloakroom:
- Comprising wash hand basin and separate w.c..
- Lounge:
- 4.3m x 3.26m (14' 1" x 10' 8")
(MAX) with bay window, open fireplace with tiled surround and hearth, telephone point. - Family Room:
- 4.26m x 3.77m (14' 0" x 12' 4")
4.26 x 3.77 (MAX) with bay window, open fireplace with wooden surround, tiled inset and hearth, wired for wall lights. - Kitchen:
- 3.02m x 2.54m (9' 11" x 8' 4")
with eye and low level units, tiled between units, single basin stainless steel sink unit with drainer, Belling electric hob, stainless steel extractor fan, Beko oven, space for under counter fridge, space for washing machine, door to rear garden. - FIRST FLOOR
- Landing:
- With hot press and access to roof space.
- Bedroom 1:
- 4.1m x 3.07m (13' 5" x 10' 1")
(MAX) with built in sliderobes and build in storage cupboard. - Bedroom 2:
- 3.24m x 3.02m (10' 8" x 9' 11")
(MAX) with build in sliderobes. - Bedroom 3:
- 3.07m x 2.59m (10' 1" x 8' 6")
- Bathroom:
- Comprising w.c. and wash hand basin, half tiled walls, panel bath with tiling around, access to storage room.
- EXTERIOR FEATURES
- Expansive corner site, front garden is laid in lawn with paved pathway leading to front door, assortment of bushes and plants. Tarmac Driveway to side leading to garage and garden area laid in lawn to side with mature trees and shrub. The rear garden laid in lawn is enclosed by an arrangement of mature trees, bushes and shrubs. Pedestrian gate from the driveway and pathway leading to the boiler house. uPVC oil tank. Outside water tap.
- Garage:
- 5.5m x 2.7m (18' 1" x 8' 10")
(MAX)
Directions
Travel along Laurel Hill Road from the Greenmount roundabout take the first turning on the left onto Laurel Mount Road, then take the first left into Buskin Way and Number 26 is situated straight ahead on a corner site.





