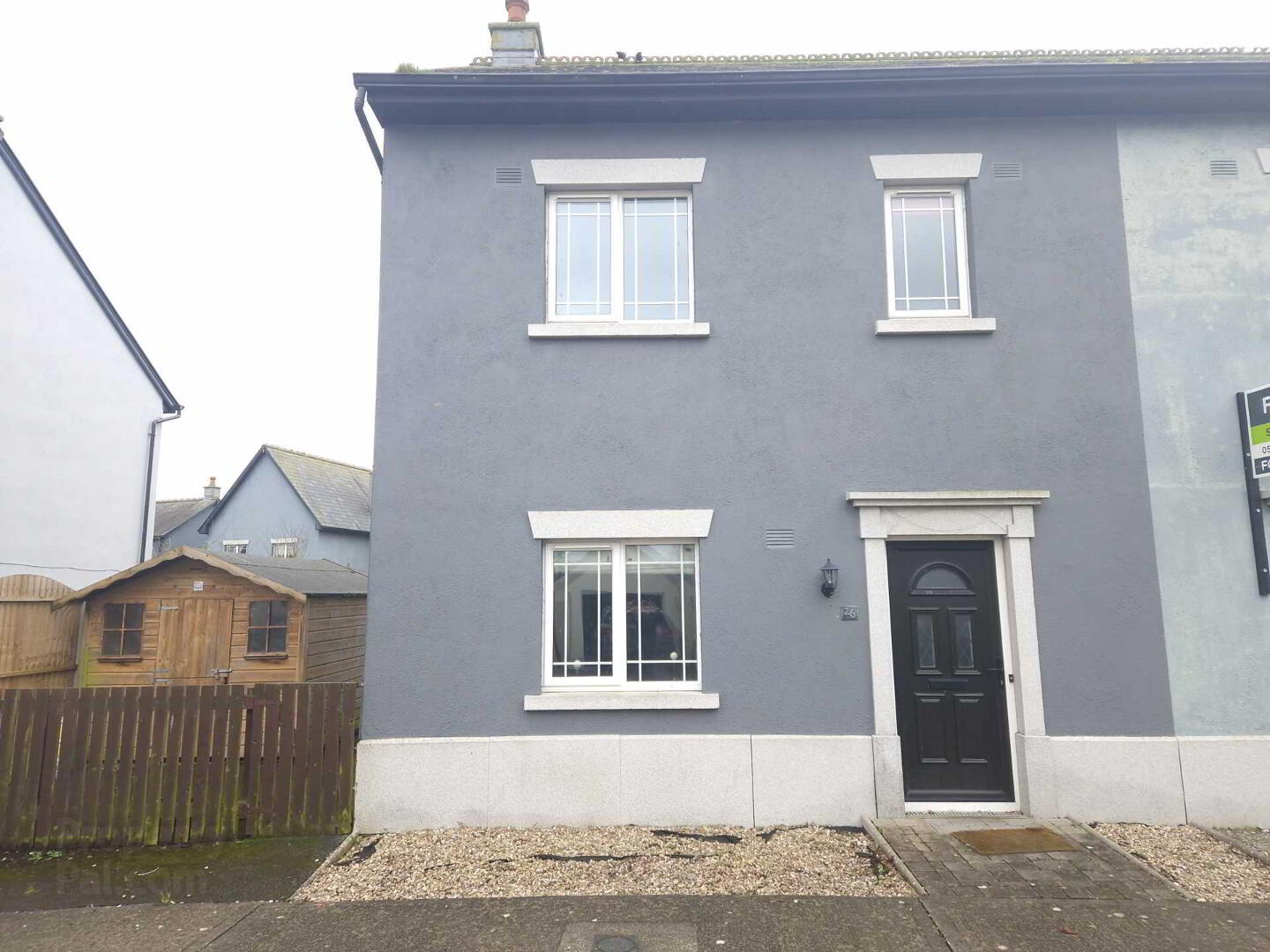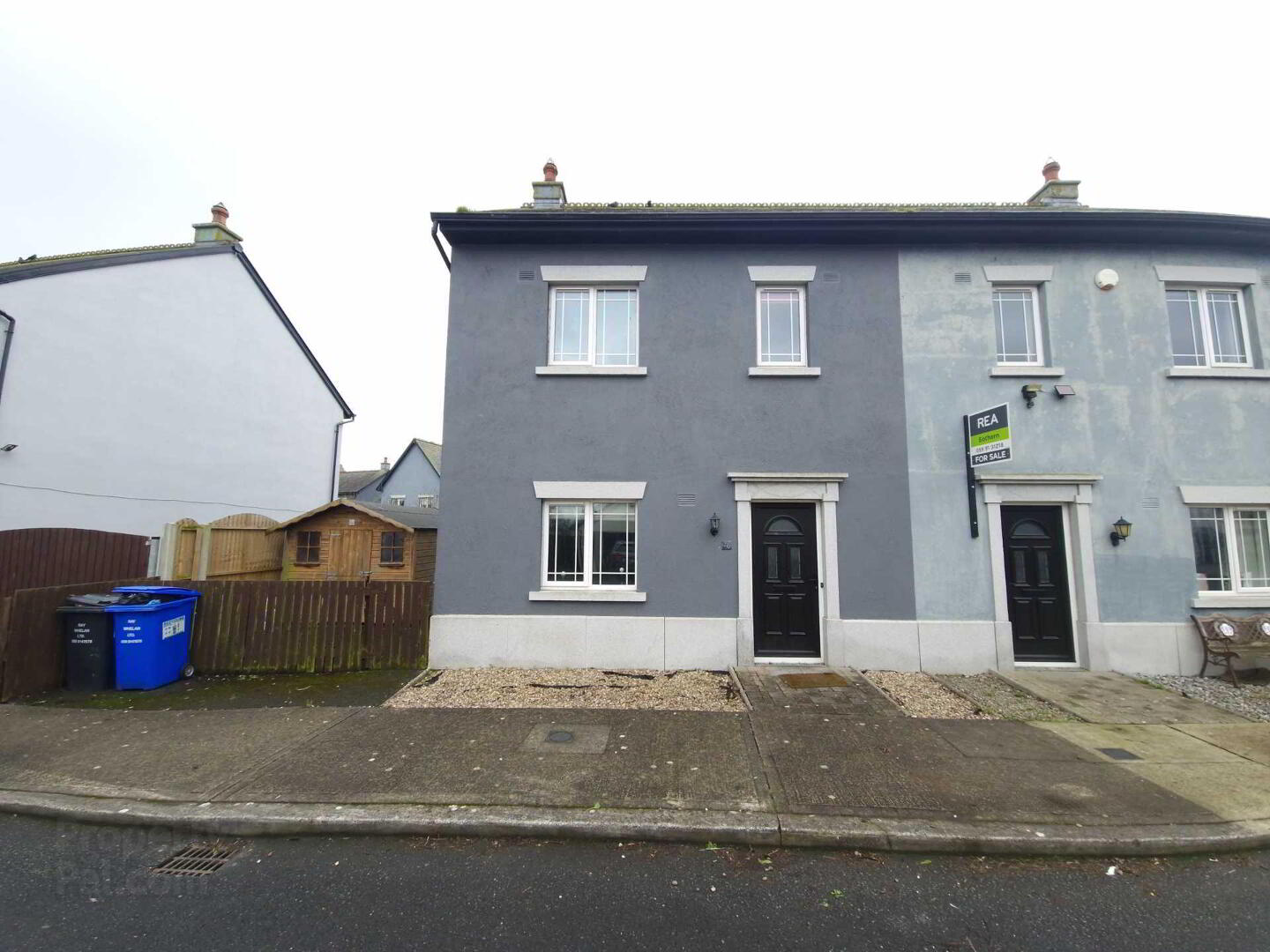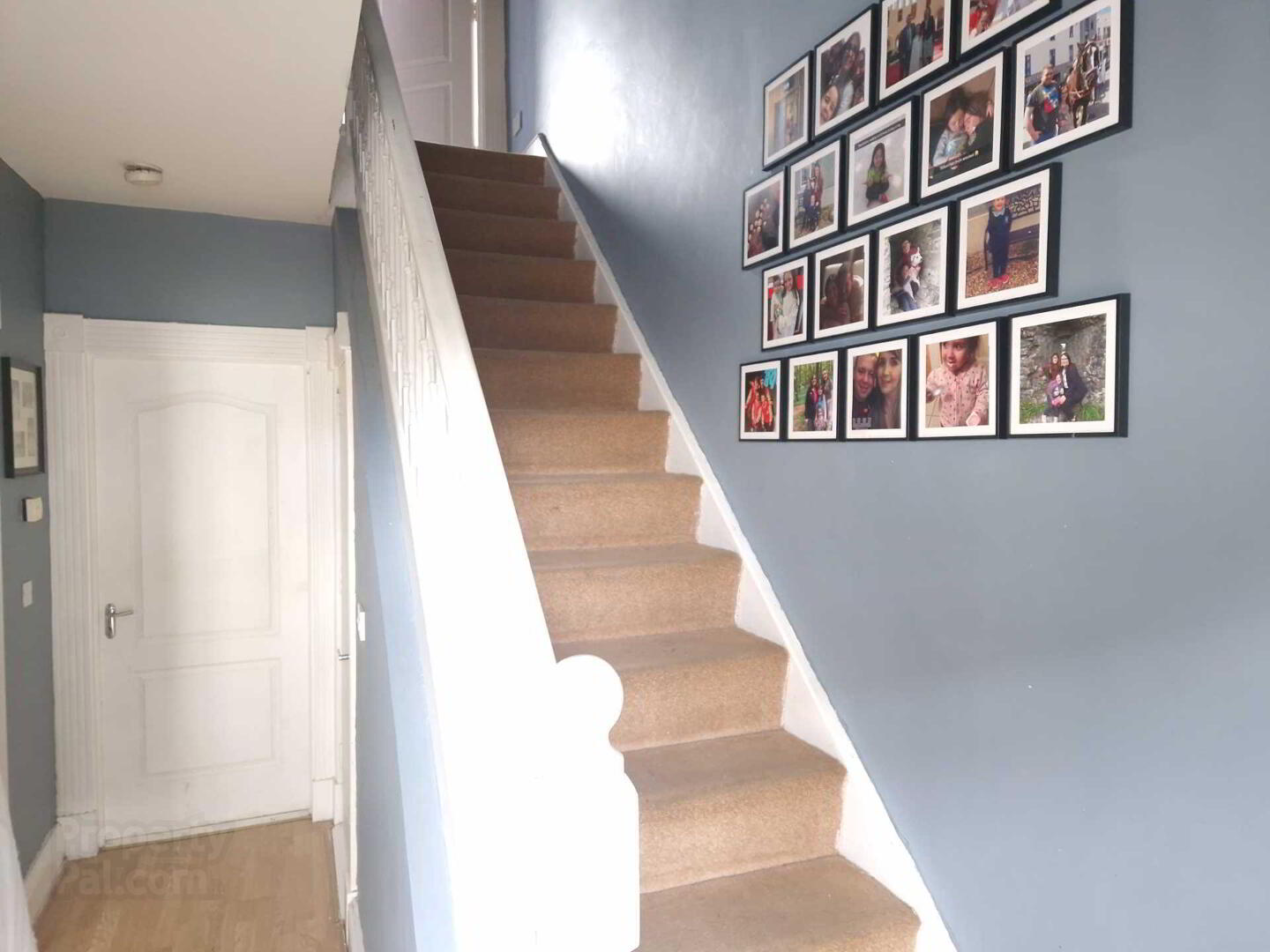


26 Bruach Na Habhainn,
Killeen, Carlow Town, R93Y6W8
3 Bed Semi-detached House
Price €215,000
3 Bedrooms
1 Bathroom
1 Reception
Property Overview
Status
For Sale
Style
Semi-detached House
Bedrooms
3
Bathrooms
1
Receptions
1
Property Features
Tenure
Freehold
Energy Rating

Property Financials
Price
€215,000
Stamp Duty
€2,150*²
Rates
Not Provided*¹
Property Engagement
Views Last 7 Days
29
Views Last 30 Days
127
Views All Time
992
 This perfect family home offers bright spacious accomodation which is beautifully laid out and creates a home of great character and warmth.
This perfect family home offers bright spacious accomodation which is beautifully laid out and creates a home of great character and warmth.This home has many features such as high ceilings and moulded architecture. The Kitchen is of a modern contemporary style with built in appliances. The living Room has a lovely open fireplace with feature surround. A guest W.C. completes the accomodation downstairs.
Upstairs are 3 good sized bedrooms with the master bedroom ensuite.
Entrance Hall - 4.6m (15'1") x 2m (6'7")
upvc front door, timber floors carpeted staircase radiator.
Living Room - 4.4m (14'5") x 3m (9'10")
open fireplace with feature surround, timber floors, radiator, double doors to kitchen
Kitchen - 5.7m (18'8") x 3m (9'10")
fully fitted wall and floor units, electric hob, electric oven, extractor fan, microwave sink unit, plumbing for washing machine and dishwasher, patio doors to rear garden, display units, wine rack, part tiled walls, tiled floor.
Guest W.C. - 2.1m (6'11") x 0.8m (2'7")
downstairs
w.c wash hand basin, radiator
Bedroom 1 - 3.6m (11'10") x 3.4m (11'2")
Wardrobes, carpets curtains, radiator.
Ensuite - 2.3m (7'7") x 0.8m (2'7")
currently used as a wardrobe
Bedroom 2 - 3.6m (11'10") x 2.5m (8'2")
Timber floors, Radiator, Wardrobe
Bedroom 3 - 3m (9'10") x 2.6m (8'6")
Timber floors Radiator
Storage Room - 4.8m (15'9") x 4.3m (14'1")
Built in wardrobes, Shelving, Timber floors, Radiator
Bathroom - 2.3m (7'7") x 2.1m (6'11")
bath with overhead electric shower, w.c, wash hand basin, part tiled walls, tiled floors, radiator
Notice
Please note we have not tested any apparatus, fixtures, fittings, or services. Interested parties must undertake their own investigation into the working order of these items. All measurements are approximate and photographs provided for guidance only.
BER Details
BER Rating: C1
BER No.: 117214767
Energy Performance Indicator: Not provided


