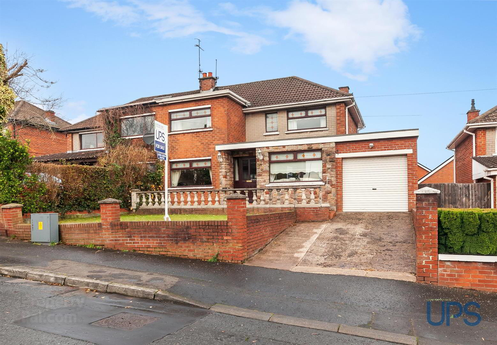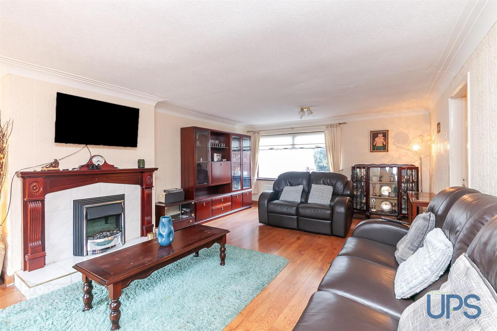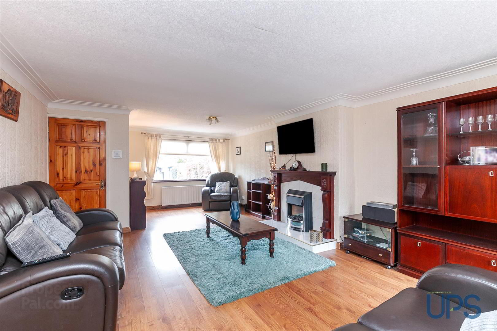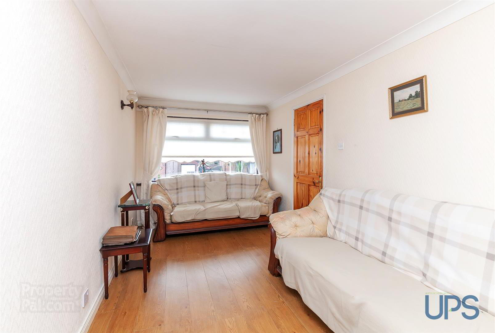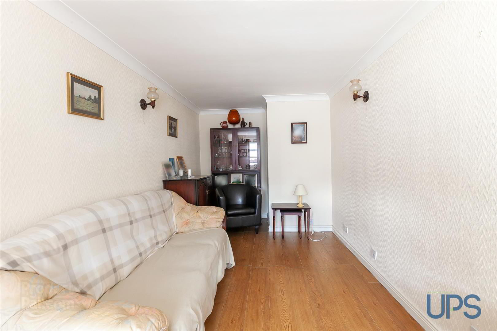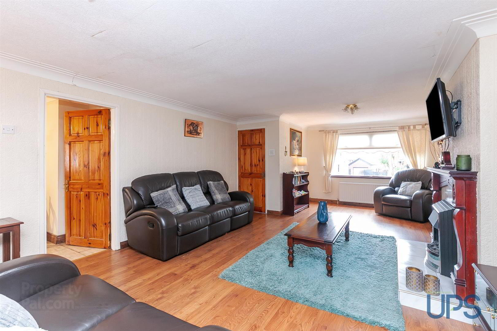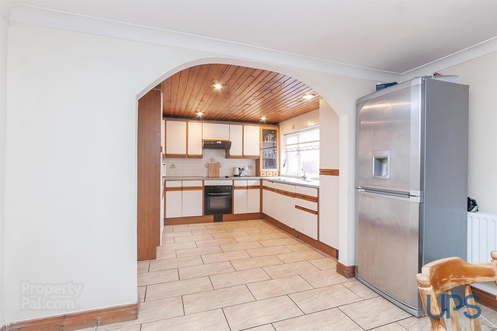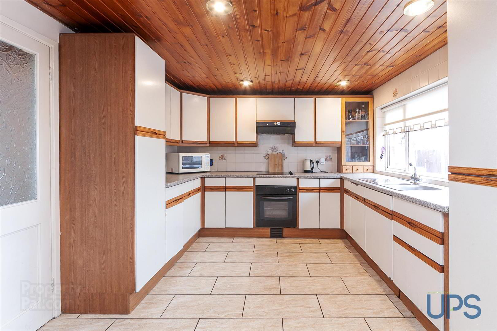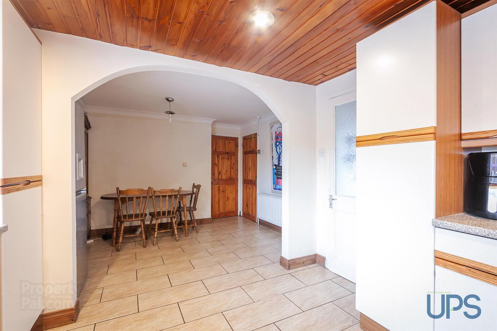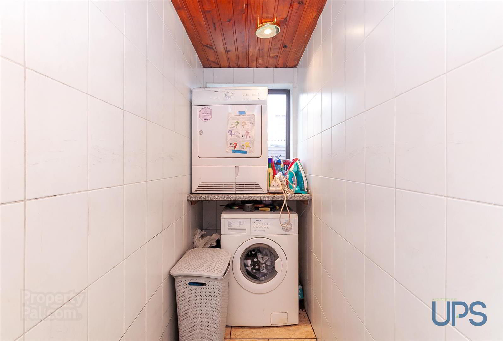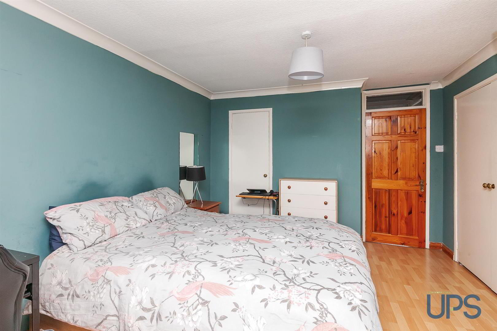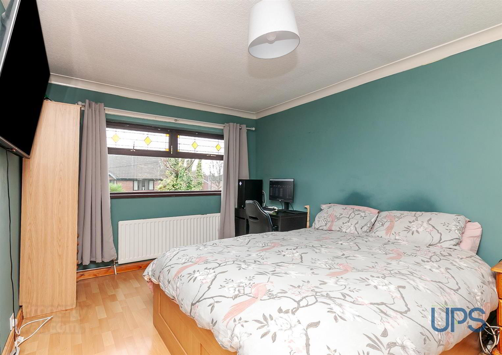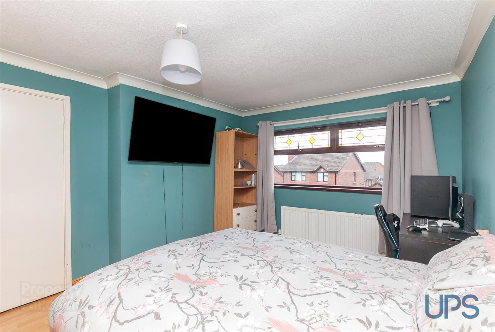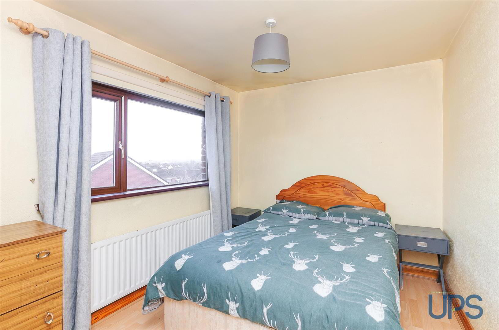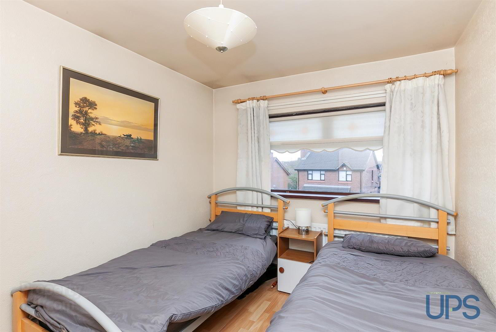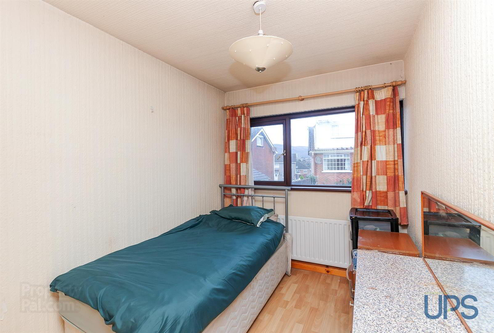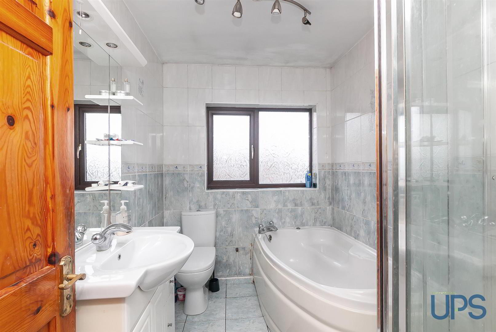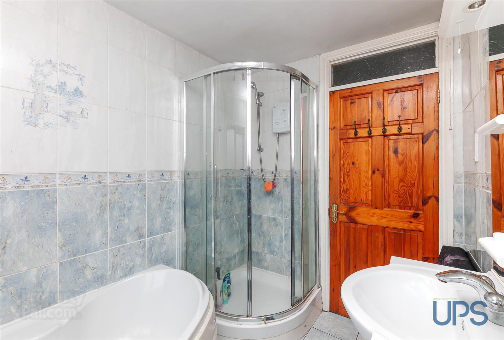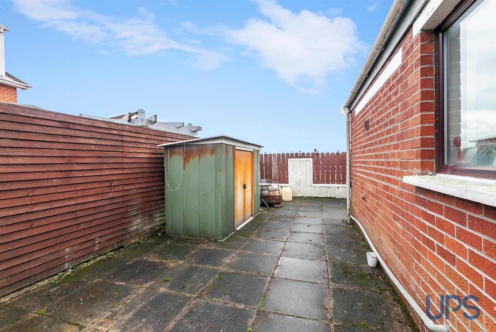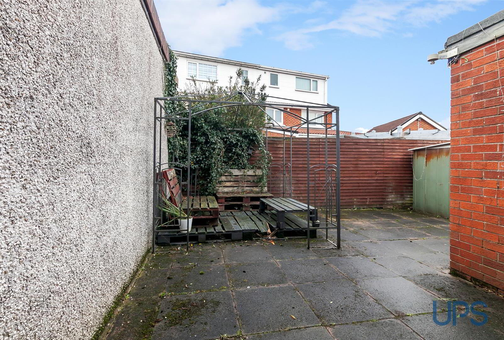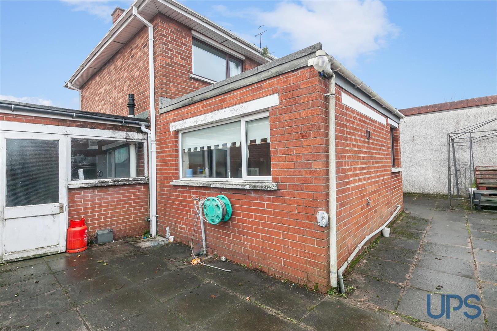26 Brooke Drive,
Blacks Road, Belfast, BT11 9NH
4 Bed Semi-detached House
Sale agreed
4 Bedrooms
1 Bathroom
2 Receptions
Property Overview
Status
Sale Agreed
Style
Semi-detached House
Bedrooms
4
Bathrooms
1
Receptions
2
Property Features
Tenure
Leasehold
Energy Rating
Broadband
*³
Property Financials
Price
Last listed at Offers Around £234,950
Rates
£1,486.92 pa*¹
Property Engagement
Views Last 7 Days
48
Views Last 30 Days
274
Views All Time
14,914
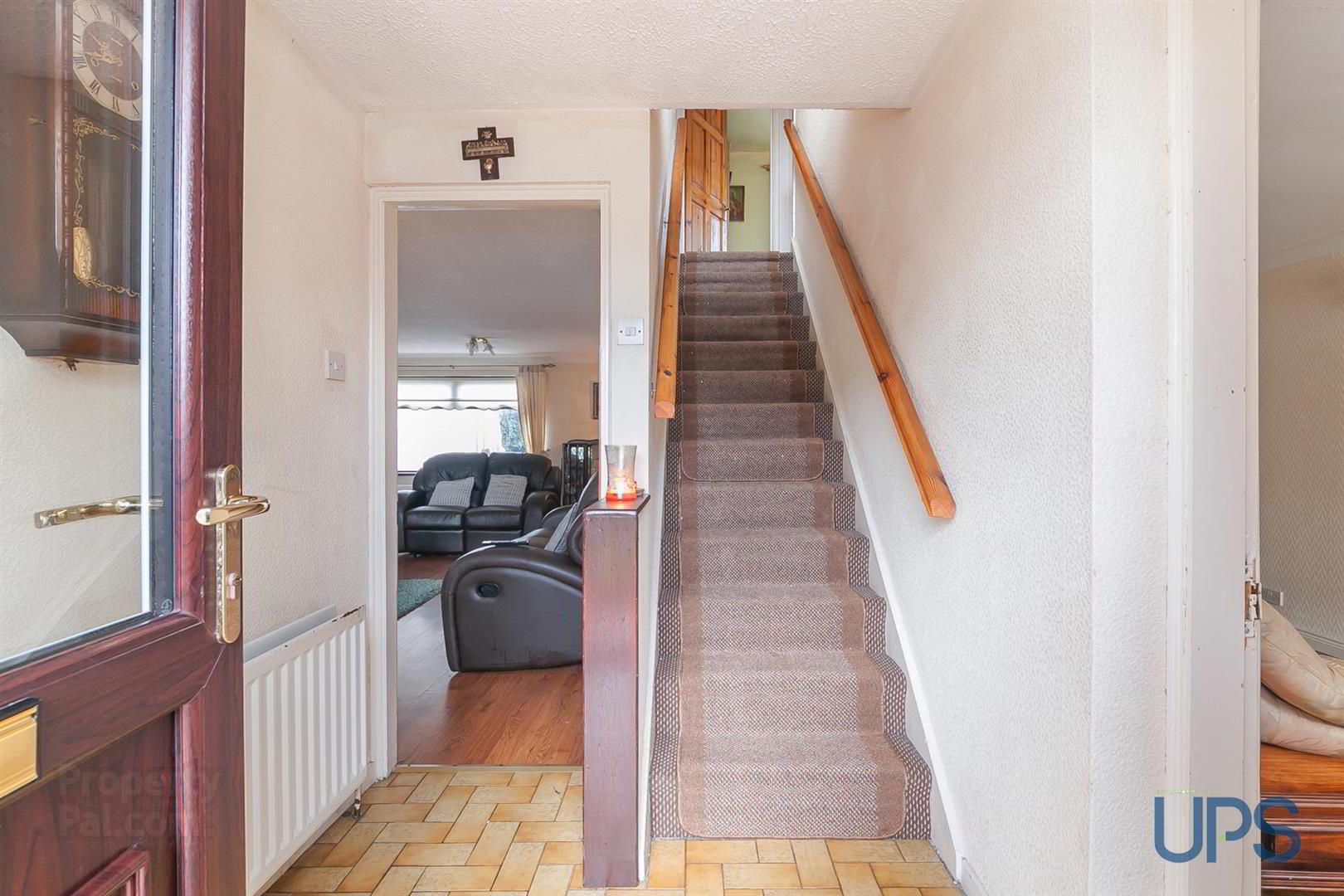
Features
- Extended semi-detached home with sizeable living space extending to around an impressive 1331 sq ft and perfectly set in this desired location.
- Four good-sized bedrooms.
- Two separate reception rooms to include a large living room.
- Large fitted kitchen open plan to a dining/entertaining area with a separate utility room.
- White bathroom suite with separate shower cubicle.
- Privately enclosed, flagged rear garden.
- Attached garage with light and power.
- Double glazing / Oil fired central heating.
- Close to lots of schools, shops, and transport links, along with the Glider service on the Stewartstown Road and motorway network.
- Adjacent to Colin Glen, Ireland's leading adventure park, and accessibility to both Belfast and Lisburn, plus much more!
The accommodation extends to around an impressive 1331 sq ft and is offered for sale chain-free and is briefly outlined below.
Four bedrooms and a white bathroom suite at first-floor level.
On the ground floor there is a welcoming entrance hall leading to a large living room as well as access to an additional second reception room and an extended fitted kitchen, which is open plan to a sizeable dining/entertaining area that also has access to a separate utility area.
Other qualities include an attached garage that has light and power, as well as off-road car parking and front and rear gardens. There is also double glazing and oil-fired central heating.
The location is in much demand and is well serviced with excellent nearby amenities, along with state-of-the art leisure facilities, beautiful parklands, and adjacent to Colin Glen, Ireland’s leading adventure park, to name a few!
Early viewing strongly recommended for this fantastic family home!
- GROUND FLOOR
- Upvc double glazed front door to;
- ENTRANCE HALL
- Tiled floor.
- LOUNGE 6.22m x 2.36m (20'5 x 7'9)
- Wooden effect strip floor.
- LIVING ROOM 8.03m x 4.06m (26'4 x 13'4)
- Laminated wood effect floor, cornicing.
- KITCHEN / DINING AREA 5.82m x 3.05m (19'1 x 10)
- Range of high and low level units, single drainer stainless steel 11/2 bowl sink unit, display cabinet, extractor fan, built-in hob and underoven, partially tiled walls, tiled floor, wood strip ceiling, spotlights, open plan to sizeable dining space, storage cupboard. Access to:
- UTILITY ROOM
- Tiled walls and floor, wood strip ceiling, Upvc double glazed back door.
- FIRST FLOOR
- BEDROOM 1 4.34m x 3.23m (14'3 x 10'7)
- Built-in robes, laminated wood effect floor.
- BEDROOM 2 3.61m x 2.41m (11'10 x 7'11)
- Laminated wood effect floor.
- BEDROOM 3 3.18m x 2.67m (10'5 x 8'9)
- Laminated wood effect floor.
- BEDROOM 4 3.43m x 2.03m (11'3 x 6'8)
- Laminated wood effect floor, built-in robes.
- WHITE BATHROOM SUITE
- Bath, separate shower cubicle, electric shower unit, low flush w.c, wash hand basin, chrome effect sanitary ware.
- OUTSIDE
- Privately enclosed, flagged rear garden, outdoor tap, well maintained front garden, off road carparking to;
- ATTACHED GARAGE 8.31m x 2.54m (27'3 x 8'4)
- Light and power, roller door, pedestrian door, oil fired boiler.


