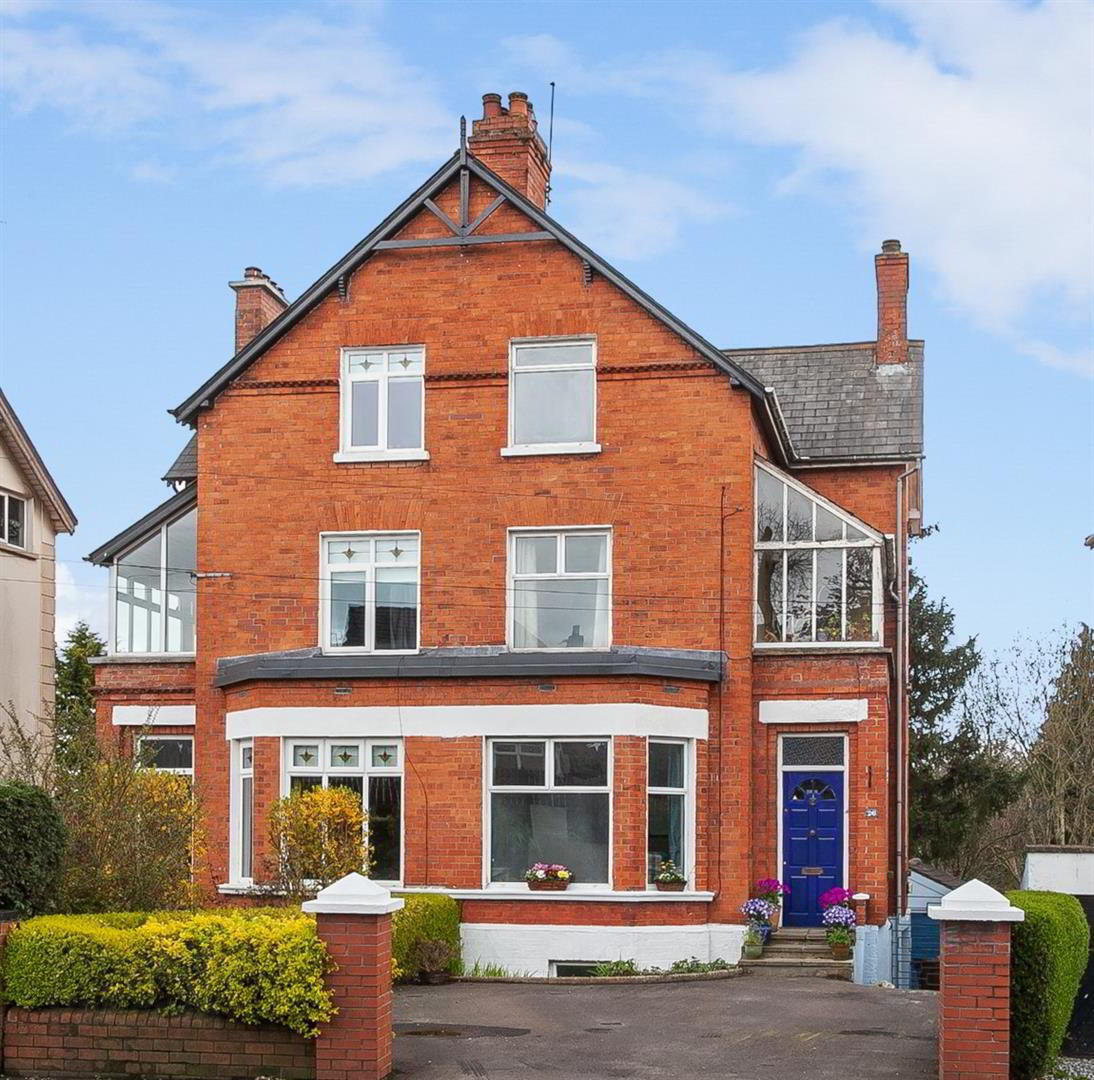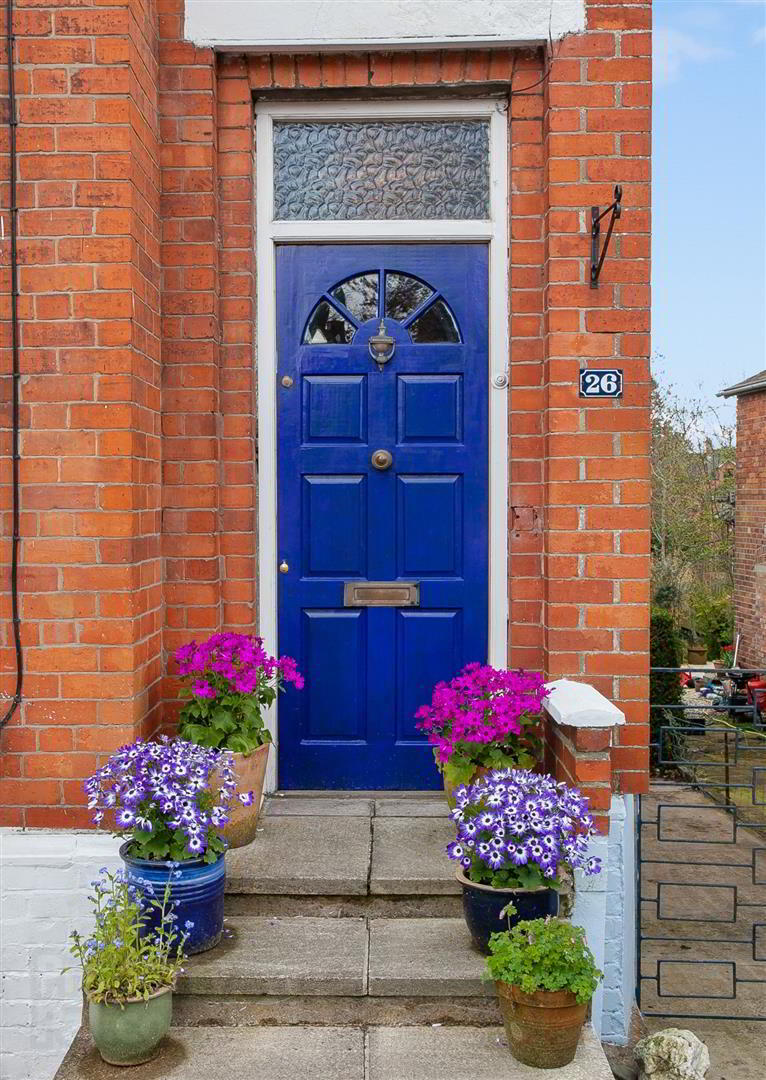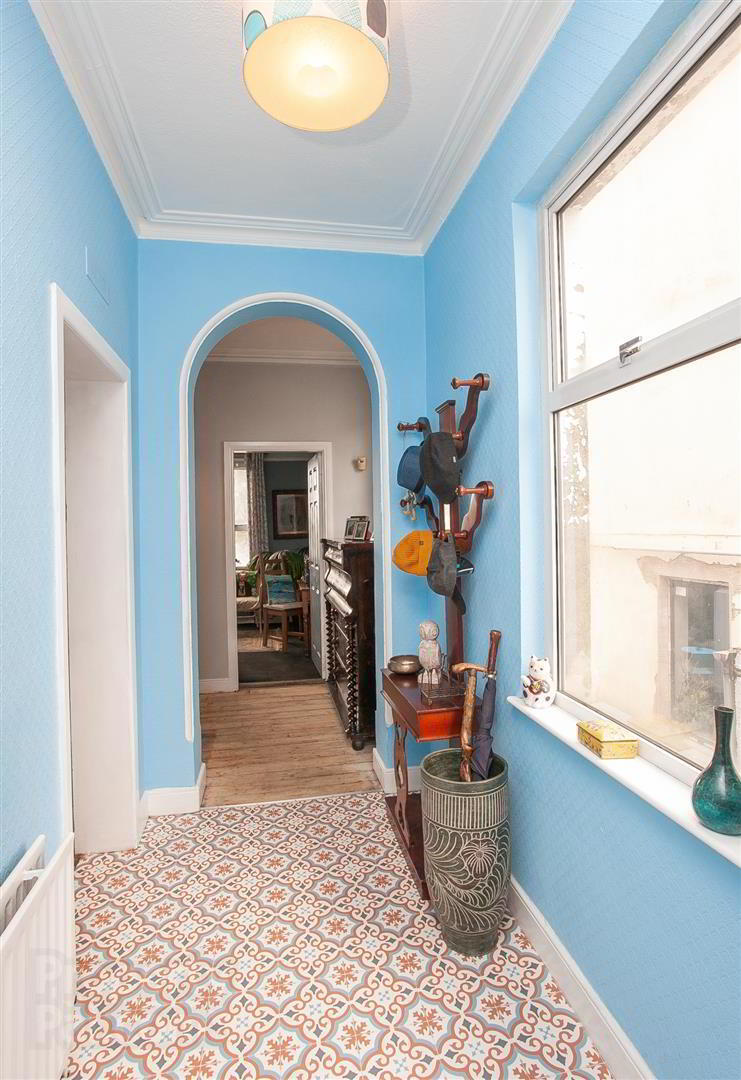


26 Belfast Road,
Lisburn, BT27 4AS
4 Bed Semi-detached House
Guide Price £275,000
4 Bedrooms
2 Bathrooms
3 Receptions
Property Overview
Status
For Sale
Style
Semi-detached House
Bedrooms
4
Bathrooms
2
Receptions
3
Property Features
Tenure
Leasehold
Energy Rating
Broadband
*³
Property Financials
Price
Guide Price £275,000
Stamp Duty
Rates
£1,653.00 pa*¹
Typical Mortgage
Property Engagement
Views Last 7 Days
724
Views Last 30 Days
3,025
Views All Time
33,321

Features
- Attractive Red Brick Victorian Semi-Detached Home
- Bathroom & Shower Room
- Lounge, Living Room & First Floor Sunroom
- Enclosed Large Rear Garden, Parking To Front & Detached Garage
- Spacious Kitchen With Dining Area
- Double Glazing / Oil Fired Central Heating
- Four Double Bedrooms + Study
- Moments From Wallace Park, Shops, Restaurants & Leading Schools
- Dining Room, Utility Room & Pantry
- Suitable For A Range Of Purchasers
We are pleased to offer for sale this attractive red brick Victorian semi-detached home situated in a most convenient location, just moments from Wallace Park and also offering an easy commute to both Belfast and Lisburn City Centres. The internal accommodation is spacious throughout, suitable to a range of prospective purchasers. Many original features are in place such as cornicing, picture rails & fireplaces. On the ground floor the reception hall leads to a beautiful lounge with feature fireplace, a separate living room and a shower room. The lower ground floor comprises an excellent kitchen with dining area, a separate dining room, a pantry and an utility room. On the first & second floors there are four double bedrooms and study, a bathroom and sun room. Outside, there is a large private garden in lawn to the rear along with detached garage and parking to front. Priced to allow for some improvements / alterations, viewing of this fine home is highly recommended.
- THE ACCOMMODATION COMPRISES
- ON THE GROUND FLOOR
- ENTRANCE
- Hardwood front door.
- RECEPTION HALL
- Solid wood floor.
- LOUNGE 4.83m x 3.56m (15'10 x 11'8)
- Solid wood floor, feature fireplace, picture rail.
- LIVING ROOM 3.35m x 3.00m (11'0 x 9'10)
- Picture rail.
- SHOWER ROOM
- Low flush W.C, pedestal wash hand basin, enclosed shower.
- ON THE LOWER GROUND FLOOR
- KITCHEN 5.18m x 4.88m (17'0 x 16'0)
- Range of solid wood low level units, Belfast sink, recessed spotlighting.
- PANTRY
- Range of units, plumbed for washing machine.
- DINING ROOM 4.29m x 3.05m (14'1 x 10'0)
- ON THE FIRST FLOOR
- BEDROOM ONE 3.68m x 3.33m (12'1 x 10'11)
- Solid wood floor.
- BEDROOM TWO 3.35m x 2.74m (11'0 x 9'0)
- Solid wood floor.
- BATHROOM
- White suite comprising low flush W.C, panel bath, pedestal wash hand basin, part tiled walls.
- SUN ROOM
- Solid wood floor.
- ON THE SECOND FLOOR
- BEDROOM THREE 3.66m x 3.35m (12'0 x 11'0)
- Solid wood floor.
- BEDROOM FOUR 3.05m x 2.77m (10'0 x 9'1)
- Solid wood floor.
- STUDY 2.77m x 1.83m (9'1 x 6'0)
- OUTSIDE
- Large private south facing garden to rear in lawn. Parking to front.
- DETACHED GARAGE
- Up & over door.



