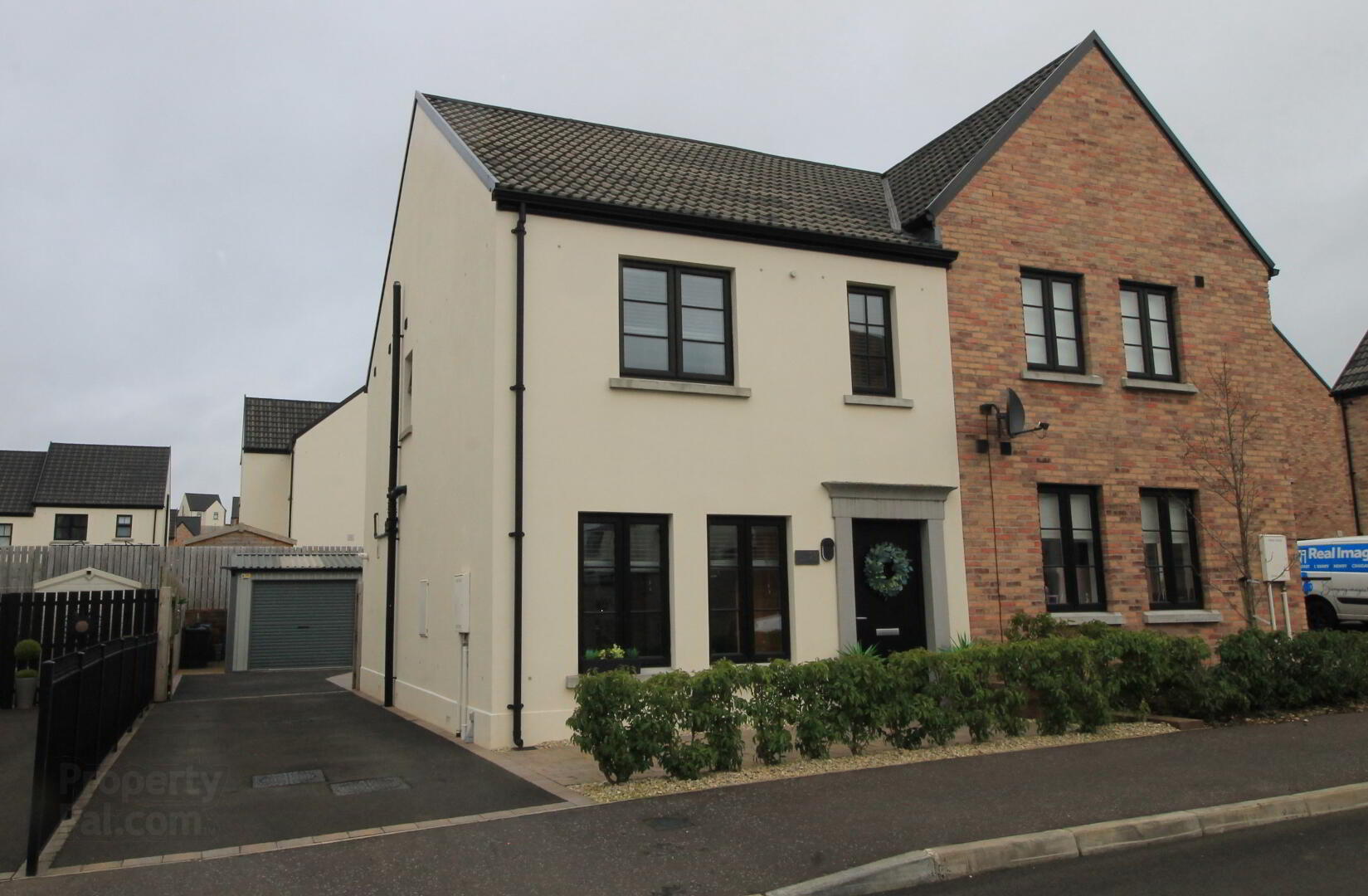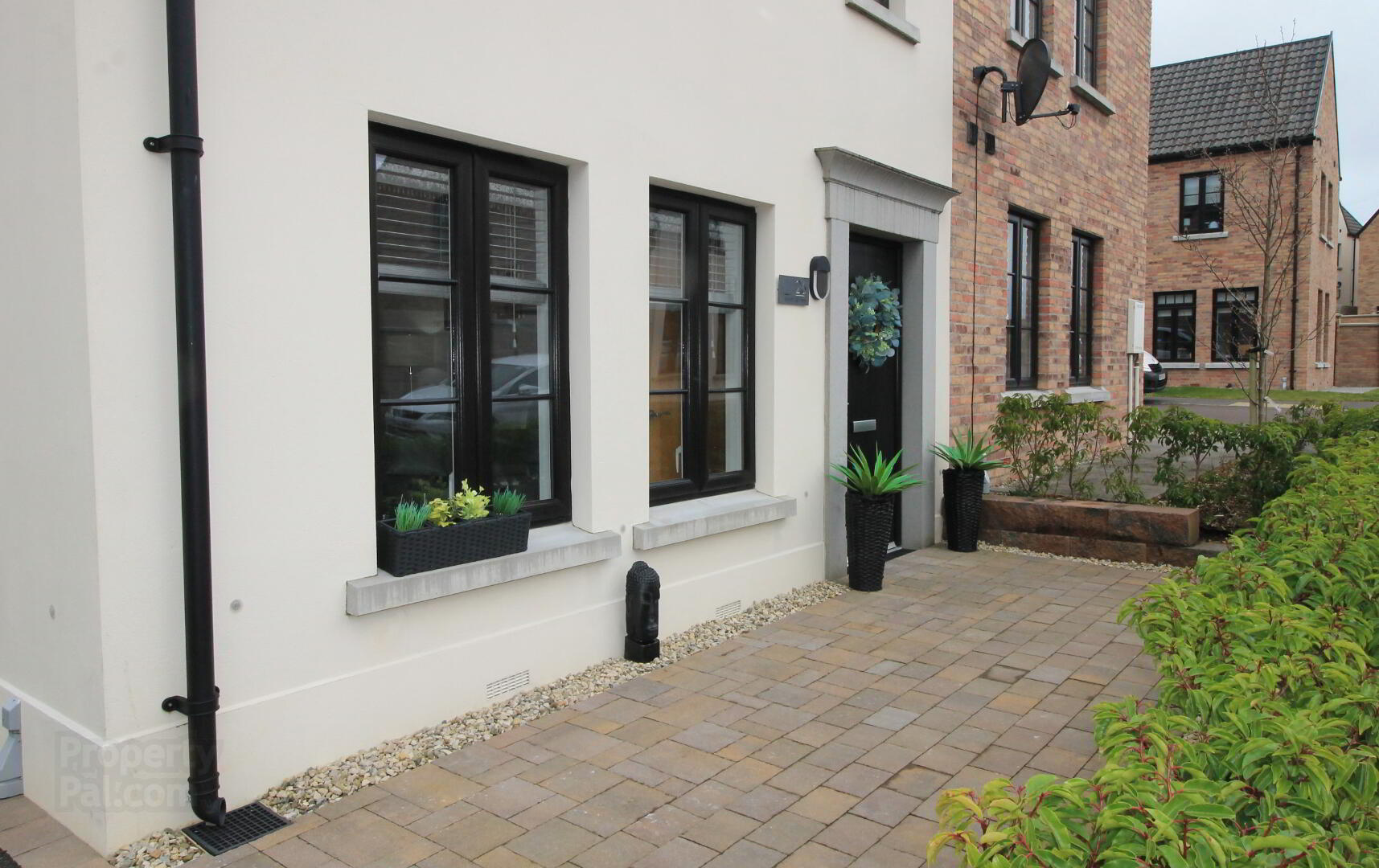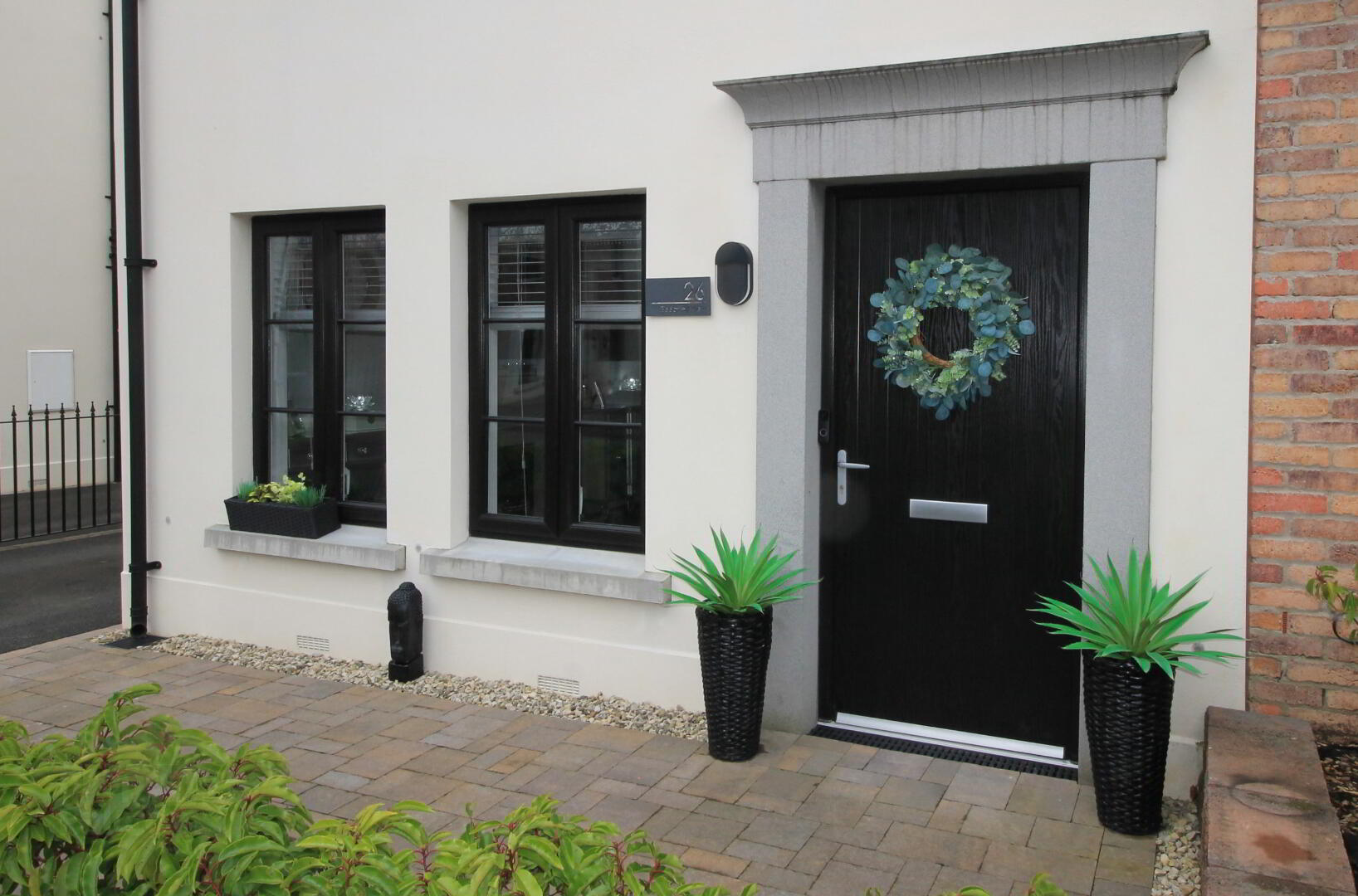


26 Beech Hill View,
Drumahoe, Co Derry, BT47 3FU
3 Bed Semi-detached House
Sale agreed
3 Bedrooms
3 Bathrooms
1 Reception
Property Overview
Status
Sale Agreed
Style
Semi-detached House
Bedrooms
3
Bathrooms
3
Receptions
1
Property Features
Tenure
Not Provided
Energy Rating
Heating
Gas
Broadband
*³
Property Financials
Price
Last listed at Price Not Provided
Rates
£1,055.64 pa*¹
Property Engagement
Views Last 7 Days
45
Views Last 30 Days
125
Views All Time
3,644

This modern three-bedroom semi-detached property can be found in Beech Hill View, Drumahoe, just off the Glenshane Road on the outskirts of the City.
The property offers very stylish accommodation and has been finished to the highest specification with many additional upgrades.
The dwelling comprises – Family room/lounge, premium fitted kitchen with a range of quality integrated appliances, downstairs WC, three bedrooms, family bathroom & en suite shower room.
This is indeed fantastic opportunity to acquire an elegant property which will certainly appeal to those in search of a top of the range family home.
FEATURES:
- Semi-detached family home
- Gas central heatingu
- PVC double glazed windows, composite front door, facia and rainwater goods
- Three bedroom (One with en-suite)
- Spacious family room/lounge with feature marble fireplace
- Stylish premium designed fitted kitchen with a range of quality appliances
- Downstairs WC
- Very spacious tarmac driveway/parking area with attractive brick paved entrance & patio area to the rear
- Fabricated workshop/garage (6m x 5m) – Insulated with electrical power points
- High EPC rating – 82B
- Many additional features & upgrades included in sale
- Excellent investment opportunity
ACCOMMODATION:
Composite front door to Hallway
Hallway - Tiled floor
Family Room/Lounge – 4.7m x 3.6m – Laminate floor, cream marble fireplace & hearth with stainless steel electric fire inset, blinds
Kitchen/Dining – 5.3m x 4.7m (to widest points) – Tiled floor, modern high & low fitted units with feature recessed lighting on kickboards, white granite worktops, upstands & window sills, single drainer sink unit with mixer tap, eye level “Indesit” oven, electric induction hob with granite splashback over, stainless steel chimney hood, integrated fridge freezer, integrated dishwasher, integrated washer/dryer, recessed lighting, feature wall panelling, blinds, radiator cover, upgrade electrical sockets, gas burner, double glazed patio doors to rear
Downstairs WC – Tiled floor, WC, wall hung wash hand basin with mixer tap, extractor fan
FIRST FLOOR:
Landing – Access to attic
Bedroom 1 – 3.5m x 3.3m – Blinds
En-Suite – Tiled floor, WC, wall hung wash hand basin, fully tiled double shower enclosure with mains power shower, extractor fan, blinds
Family bathroom/shower room – Tiled floor & walls, WC, wall hung vanity unit & basin with mixer tap, bath with central mixer tap & mains power shower, shower screen, feature tiling over bath, chrome vertical radiator/towel rail, extractor fan, recessed lighting
Bedroom 2 – 3.9m x 2.5m – Carpet floor covering, blinds
Bedroom 3 – 2.8m x 2.1m (to widest points) – Carpet floor covering, storage cupboard, blinds
EXTERIOR FEATURES:
Attractive brick paved entrance to front of property
Black wrought iron railings
Very spacious tarmac driveway/parking area with gated access to rear
Attractive brick paved patio area enclosed by screen timber fencing for privacy
Fabricated workshop/garage (6m x 5m) – Insulated with power points
Outdoor tap & lighting
Outdoor power points & sockets
Oakland Estate Agents have not tested any plumbing, electrical or structural elements including appliances within this home. Please satisfy yourself as to the validity of the performance of same by instructing the relevant professional body or tradesmen. Access will be made available.
Oakland Estate Agents for themselves and for the vendors or lessors of this property whose agents they are given notice that: (I) the particulars are set out as a general outline only for the guidance of intending purchasers or lessees, and do not constitute part of an offer or contract; (II) all descriptions, dimensions, references to condition and necessary permissions for use and occupation, and other details are given without responsibility and any intending purchasers or tenants should not rely on them as statements or representations of fact but must satisfy themselves by inspection or otherwise as to the correctness of each of them; (III) no person in the employment of Oakland Estate Agents has any authority to make or give any representation or warranty in relation to this property.





