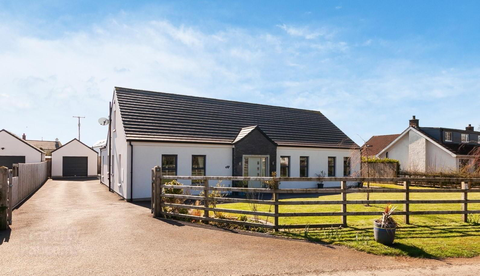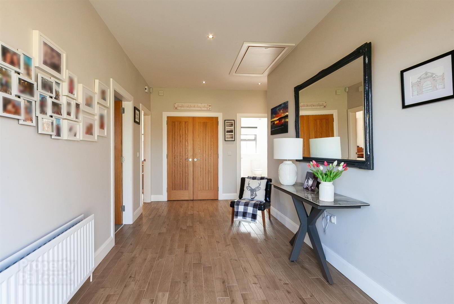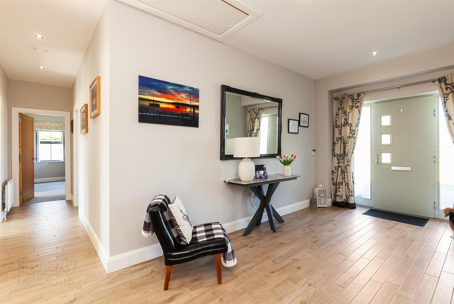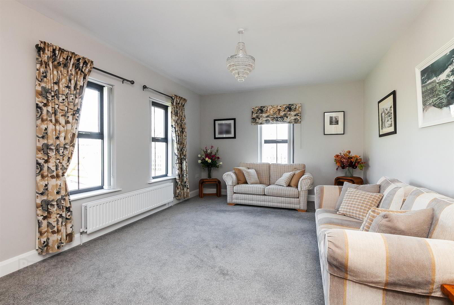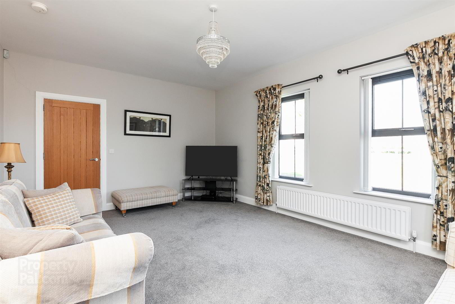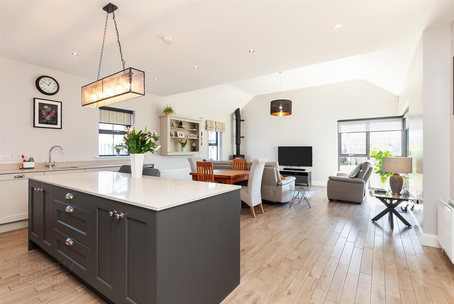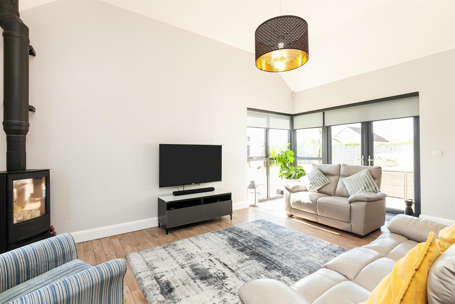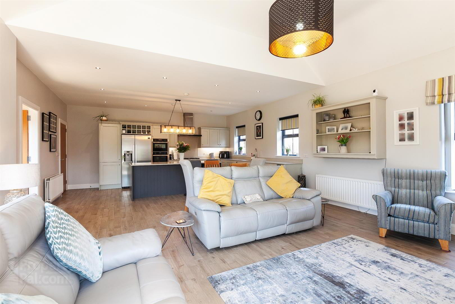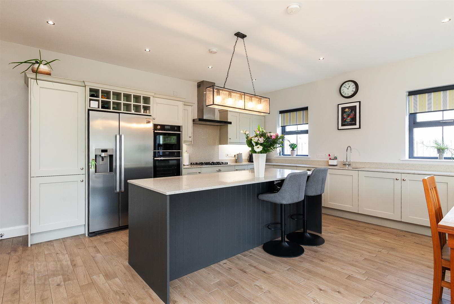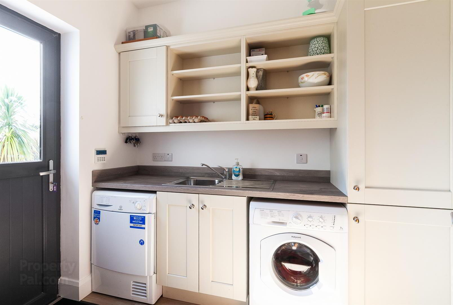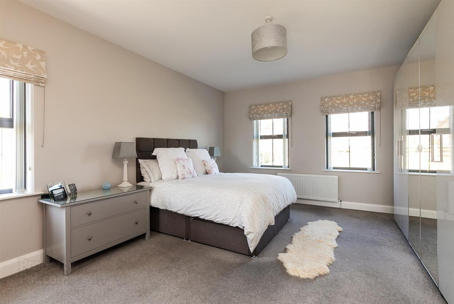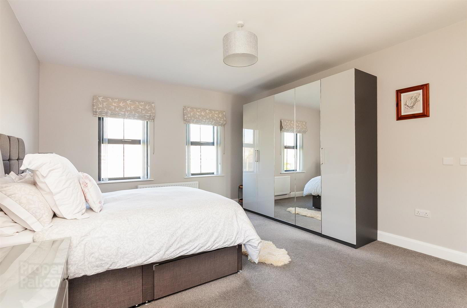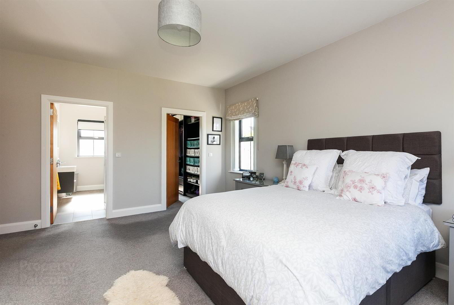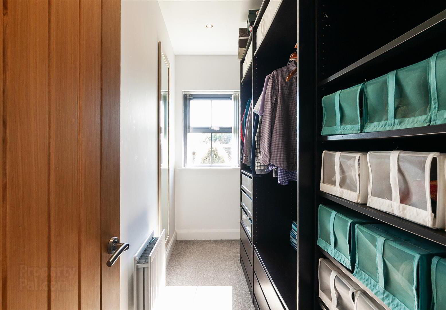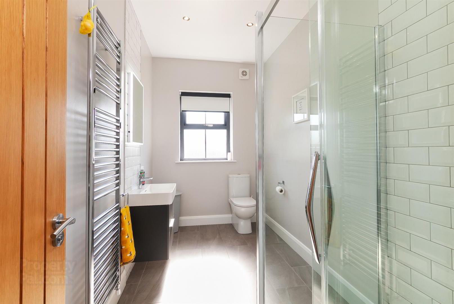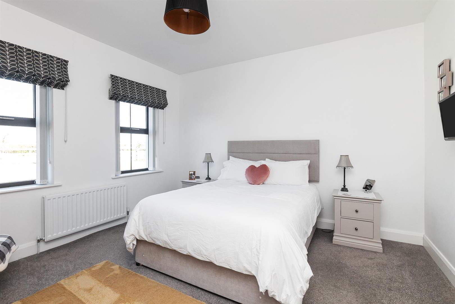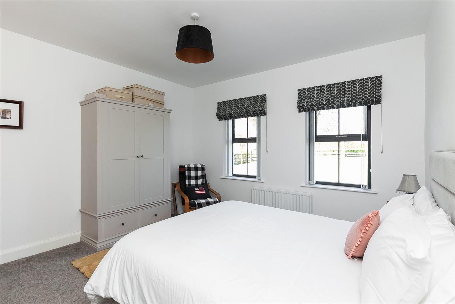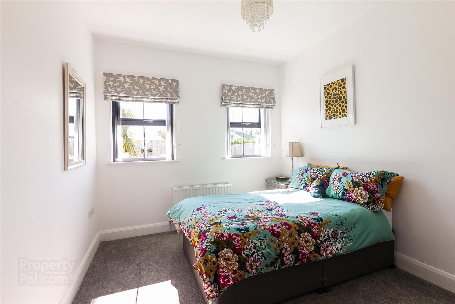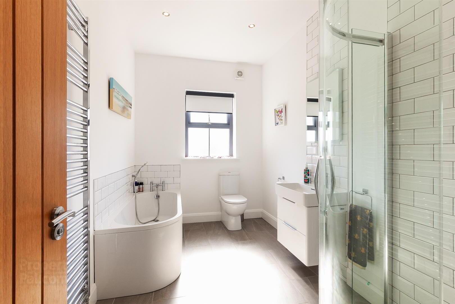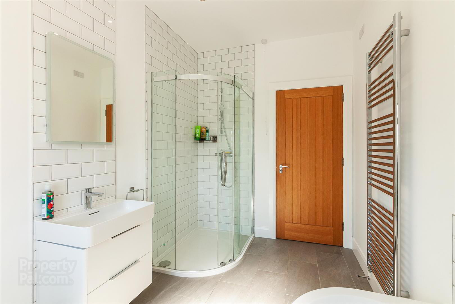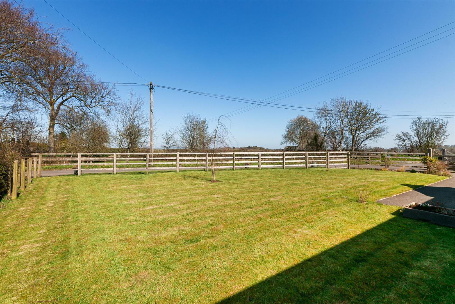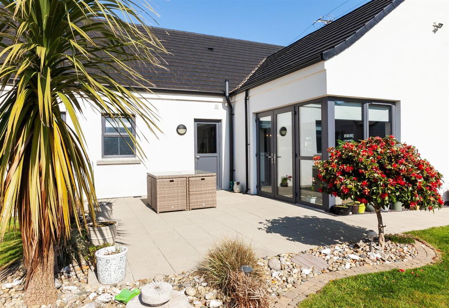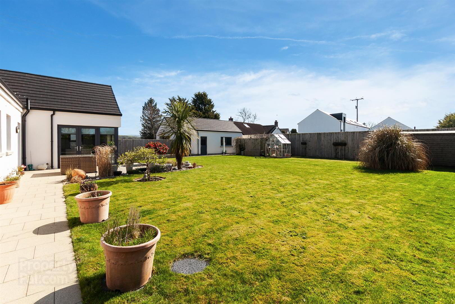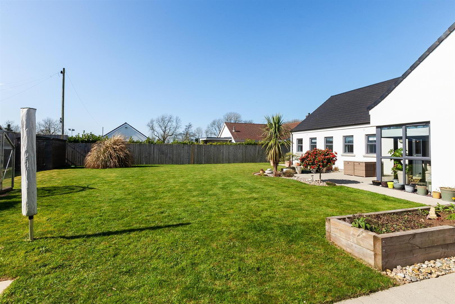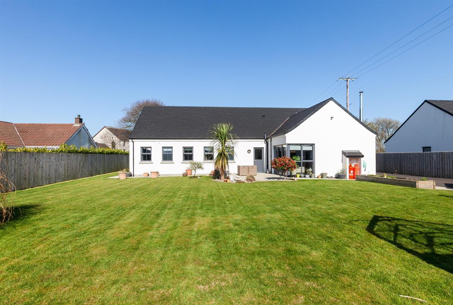26 Ballylinney Road,
Ballyclare, BT39 9PB
3 Bed Detached Bungalow
Offers Over £385,000
3 Bedrooms
2 Bathrooms
2 Receptions
Property Overview
Status
For Sale
Style
Detached Bungalow
Bedrooms
3
Bathrooms
2
Receptions
2
Property Features
Tenure
Freehold
Energy Rating
Broadband
*³
Property Financials
Price
Offers Over £385,000
Stamp Duty
Rates
£2,062.07 pa*¹
Typical Mortgage
Legal Calculator
In partnership with Millar McCall Wylie
Property Engagement
Views All Time
18,063
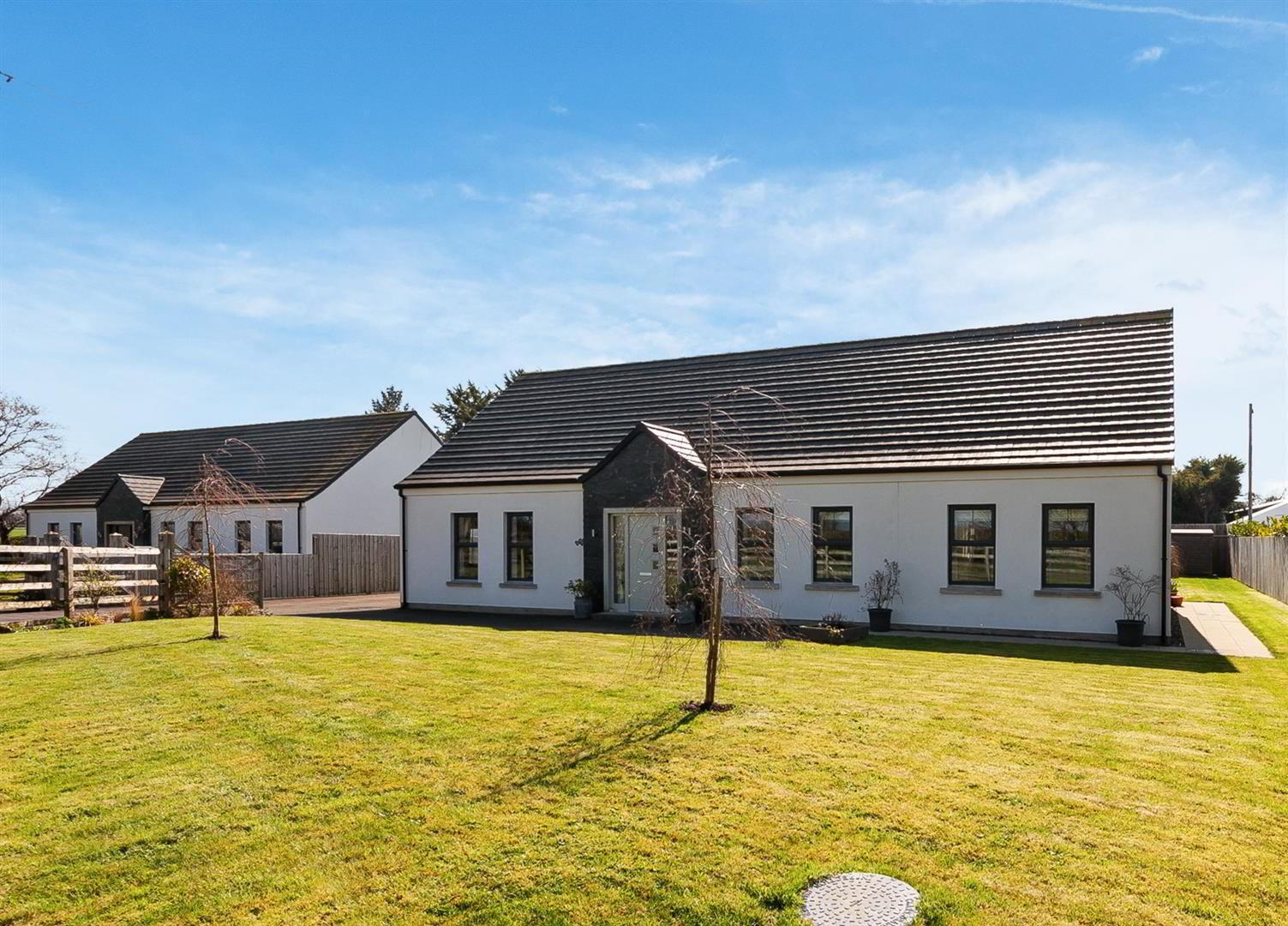
Features
- Immaculately Presented, Detached Bungalow
- Three Bedroom; Two+ Reception
- Luxury Fitted Kitchen
- Utility Room
- Deluxe Bathroom
- Principal En Suite; Walk In Wardrobe
- Oil Heating; PVC Double Glazing
- Private Driveway; Detached Garage
- Gardens Front and Rear
- Convenient, Semi Rural Setting
The property comprises entrance hall, lounge, kitchen with informal dining area, luxury fitted kitchen, sun lounge, utility room, three well-proportioned bedrooms, to include principal bedroom with walk in wardrobe and deluxe en suite shower room, and separate, deluxe family bathroom, with contemporary, white four piece suite.
Externally, the property enjoys private driveway, matching detached garage, and gardens front and rear, finished in lawn, paved patio area, and range of plants, trees and shrubbery.
Other attributes include oil heating, PVC double glazing, and large, open trussed roof space (suited to conversion, subject to necessary checks and approval).
Early viewing highly recommended to avoid disappointment.
- ACCOMMODATION
- ENTRANCE HALL
- Composite, double glazed front door with hardwood, double glazed side screens. Feature height ceiling, continuing through remainder of property. Tiled floor. Access to large, shelved store. Access to large, partially floored, open truss roof space (suited for conversion subject to necessary checks and approvals) via slingsby style ladder.
- LOUNGE 5.80m x 4.00m (19'0" x 13'1")
- Dual aspect windows. Rural views.
- KITCHEN WITH INFORMAL DINING AREA THROUGH SUN LOUN 9.01m x 5.79m (29'6" x 18'11")
- Luxury fitted kitchen with range of high and low level storage units with solid quartz work surface. Matching island unit with breakfast bar area. Inlaid stainless steel 1.5 bowl sink unit. Integrated, Neff gas hob with extractor hood over. Integrated, Neff double ovens. Space for American style fridge freezer. Integrated dishwasher. Integrated wine fridge. Built in wine rack. Solid Quartz upstands and splashback to walls. Tiled floor. Vaulted ceiling to sun lounge area. Cast iron, wood burning stove on slate hearth. Dual aspect windows. PVC double glazed French doors leading to rear garden.
- UTILITY ROOM 2.58m x 1.97m (8'5" x 6'5")
- Range of fitted high and low level storage units with contrasting, wood block effect, melamine work surface. Matching upstands to walls. Stainless steel sink unit with draining bay. Plumbed and space for washing machine. Space for tumble dryer. Tiled floor. PVC double glazed door to rear garden.
- PRINCIPAL BEDROOM 5.19m x 4.18m (17'0" x 13'8")
- Rural views.
- WALK IN WARDROBE 3.56m x 1.47m (11'8" x 4'9")
- DELUXE EN SUITE SHOWER ROOM
- Contemporary, white, three piece suite comprising fully tiled, oversized shower enclosure, floating vanity unit and WC. Thermostat controlled mains shower unit. Splashback tiling to sink. Chrome towel radiator. Tiled floor.
- BEDROOM 2 4.00m x 4.00m (13'1" x 13'1")
- Rural views.
- BEDROOM 3 3.58m x 3.00m (11'8" x 9'10")
- DELUXE BATHROOM
- Contemporary, white four piece suite comprising panelled bath, fully tiled, oversized shower enclosure, floating vanity unit and WC. Thermostat controlled mains shower unit. Part tiling to walls. Chrome towel radiator.
- EXTERNAL
- Double gates leading to generous sized private driveway area finished in tarmac.
Front garden finished mainly in lawn.
Stone clad entrance porch.
External lighting.
Outside tap.
Rear garden finished in lawn, paved patio area, decorative stone, raised beds, water feature and range of plants, trees and shrubbery.
Seamless aluminium guttering.
Service area to rear finished in paving and decorative stone.
PVC oil storage tank. - MATCHING DETACHED GARAGE 5.91m x 3.68m (19'4" x 12'0")
- PVC coated, roller shutter door. Separate PVC double glazed service door to rear garden. Power, light and oil fired central heating boiler.
- IMPORTANT NOTE TO ALL POTENTIAL PURCHASERS
- Please note that we have not tested the services or systems in this property. Purchasers should make/commission their own inspections if they feel it is necessary.


