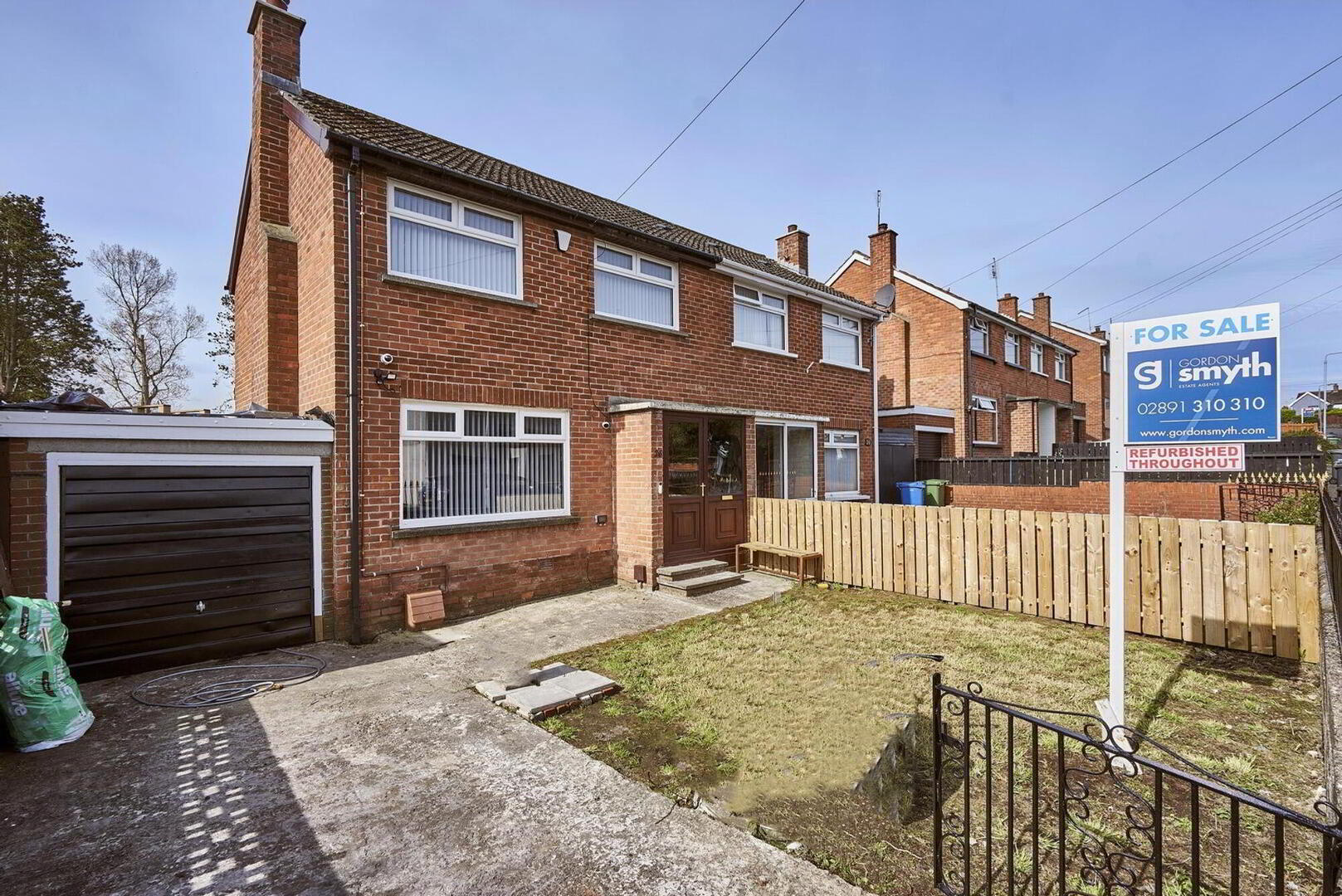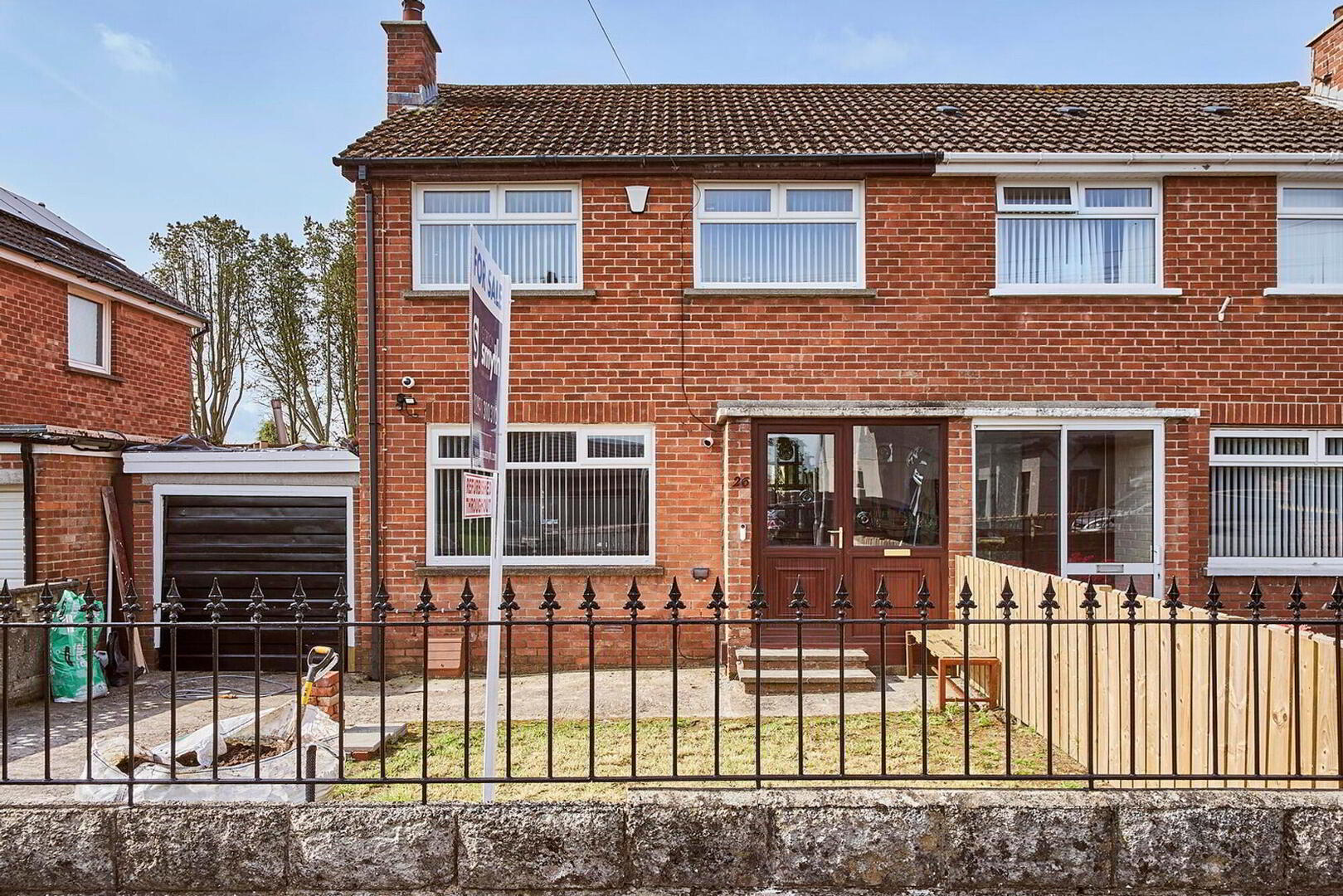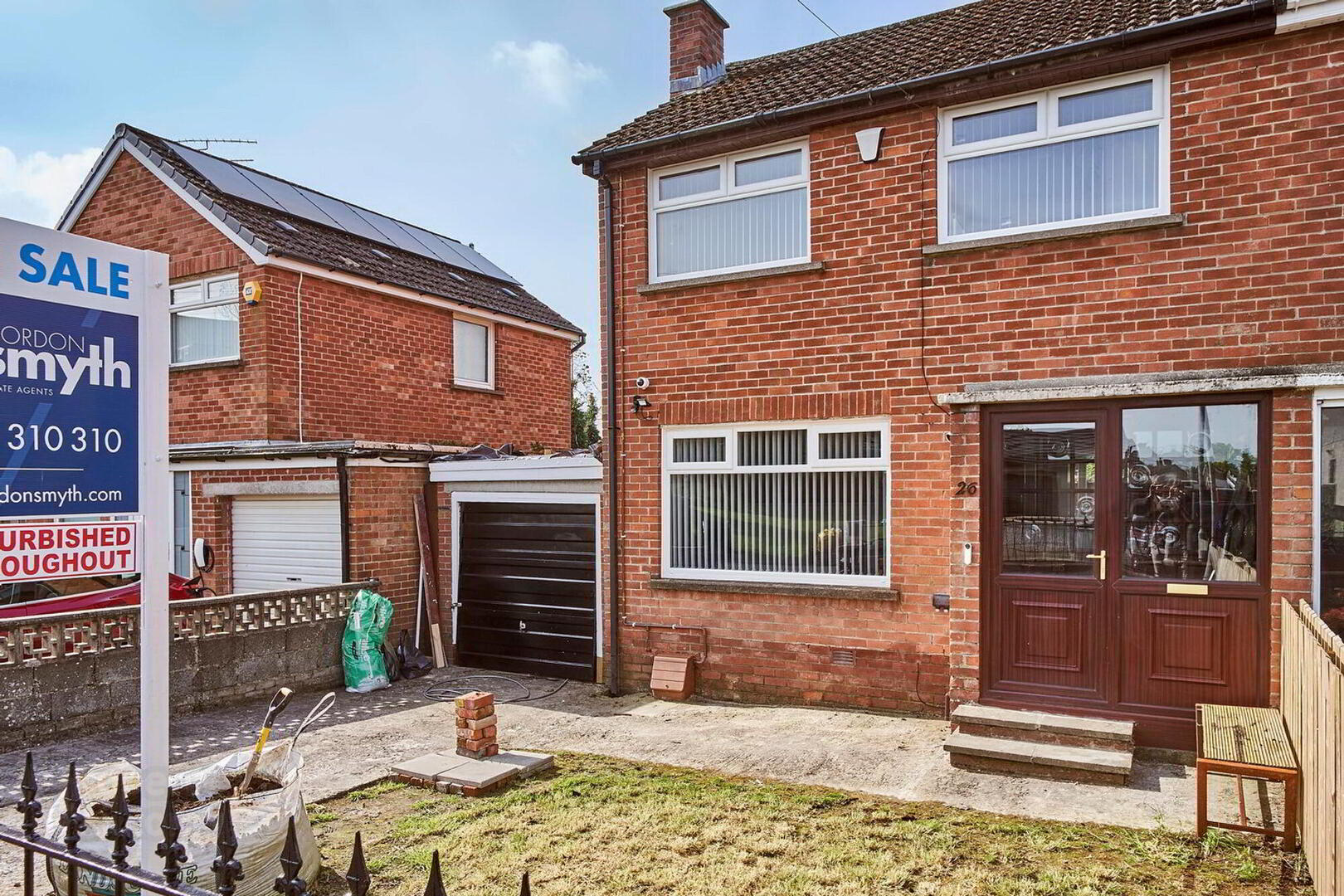


26 Avonlea Park,
Bangor, BT20 3JN
3 Bed Semi-detached House
Sale agreed
3 Bedrooms
2 Receptions
Property Overview
Status
Sale Agreed
Style
Semi-detached House
Bedrooms
3
Receptions
2
Property Features
Tenure
Not Provided
Energy Rating
Broadband
*³
Property Financials
Price
Last listed at Offers Around £162,500
Rates
£868.02 pa*¹
Property Engagement
Views Last 7 Days
2,580
Views Last 30 Days
4,113
Views All Time
8,151

Features
- Beautifully Presented Semi Detached Home
- Recently Undergone A Complete Refurbishment & Modernisation
- Lounge With Cast Iron Multi Stove
- Kitchen Includes Oven & Hob Open Plan To Dining Area
- Sliding Patio Doors From Dining Area To Garden
- Three First Floor Bedrooms
- Shower Room With White Suite
- Gas Fired Central Heating
- Attached Garage
- Enclosed South Facing Rear Garden
Set in a quiet cul de sac just off the Calndeboye Road, this superb semi detached home has recently undergone a complete programme of refurbishment and modernisation including re-wiring (including excellent network facilities), re-plumbing, new kitchen, cloakroom suite & shower room, gas central heating, new windows and decorated throughout. The result is a home ready to move into.
The accommodation comprisies cloakroom suite, lounge with cast iron multi stove, kitchen open plan to dining area, three first floor bedrooms and shower room. Outside there is an attached garage, off road parking and and enclosed south facing rear garden.
Within easy walking distance of local shops and primary schools yet still convenient to all the amenities of Bangor City Centre including shops, cafes, restaurants, leisure and transport facilites. The ring roads are handy for those commuting to Belfast.
We expect high demand for this excellent home and early viewing is recommended.
Ground Floor
- Enclosed Entrance Porch
- Entrance Hall
- Recessed down lighting.
- Cloakroom
- White suite comprising pedestal wash hand basin with mixer tap, low flush wc.
- Lounge
- 3.56m x 3.84m (11'08" x 12'07")
Hole in wall style fire place with slate hearth and cast iron multi burning stove. - Kitchen Open Plan To Dining Area
- 2.44m x 5.49m (8'00" x 18'00")
One and a half bowl single drainer stainless steel sink unit with mixer tap, range of high and low level units, formica work surfaces, built in under oven and 4 ring gas hob unit, extractor hood, plumbed for washing machine, plumbed for American style fridge/freezer, down lighting. Sliding doors to garden from dining area.
First Floor
- Landing
- Access to roof space.
- Master Bedroom
- 2.64m x 3.78m (8'08" x 12'05")
- Bedroom Two
- 2.46m x 2.67m (8'01" x 8'09")
- Bedroom Three
- 2.67m x 2.82m (8'09" x 9'03")
Narrowing to 5'02". - Shower Room
- White suite comprising vanitory basin with mixer tap and storage under, low flush wc, panelled shower cubicle with mains shower, down lighting, extractor fan.
Outside
- Attached Garage
- Light and power, hot and cold water tap.
- Enclosed south facing paved rear garden with flowerbeds.
Outside light.
Directions
Leaving Bangor on Abbey Street, at traffic lights veer left on Newtownards Road, take first right into Church Street, continue onto Clandboye Road and take third left into Avonlea Park.




