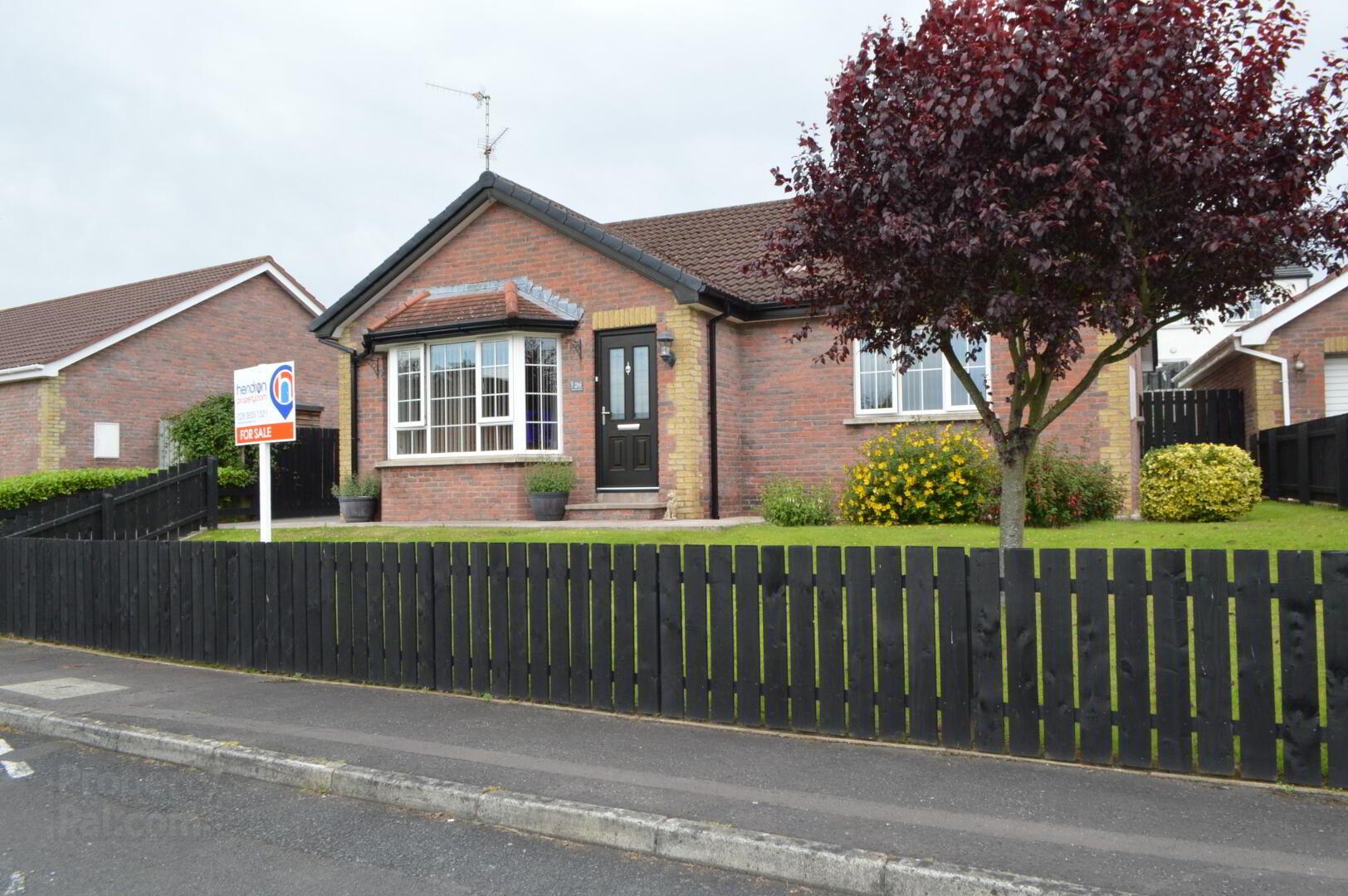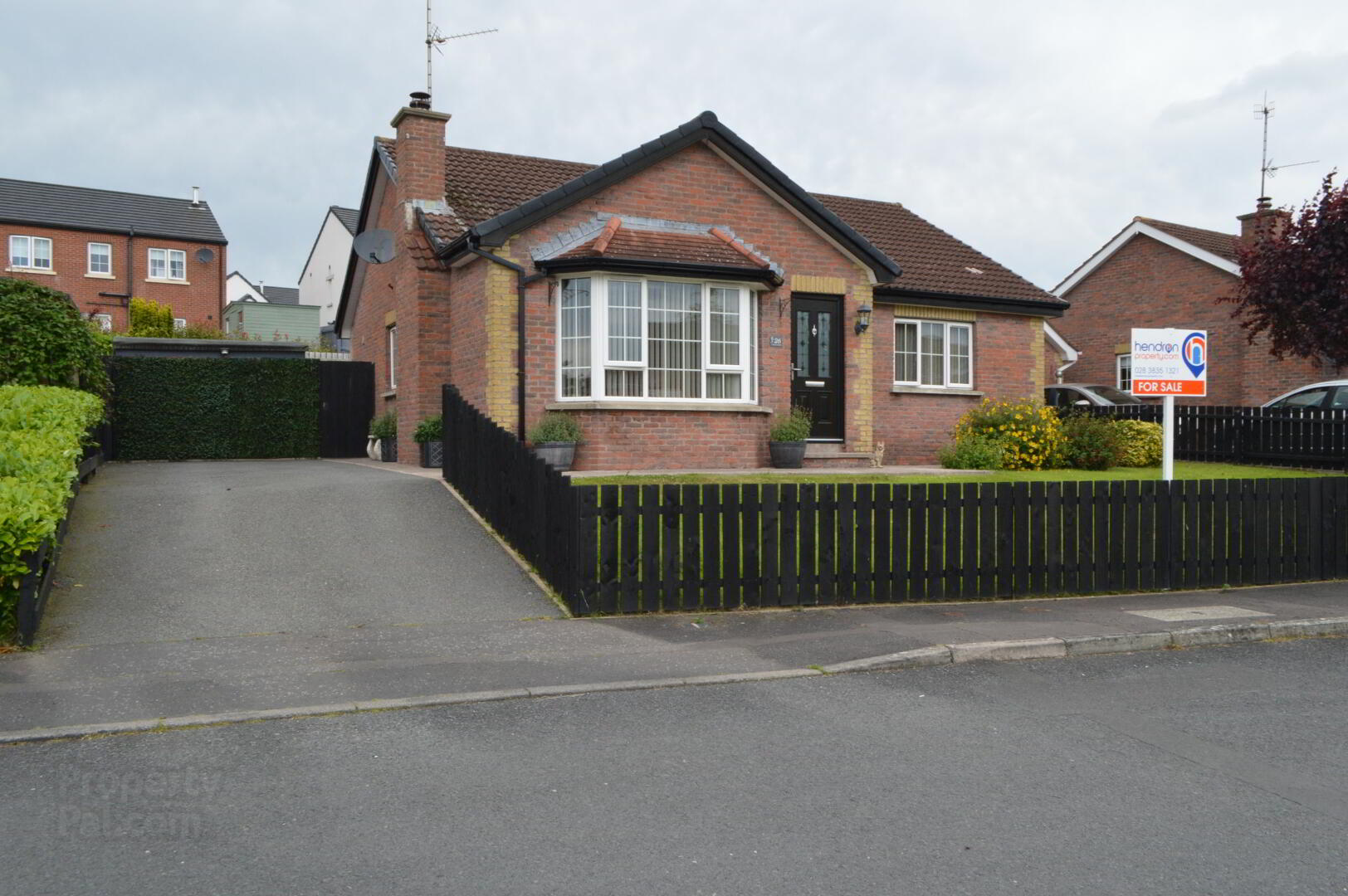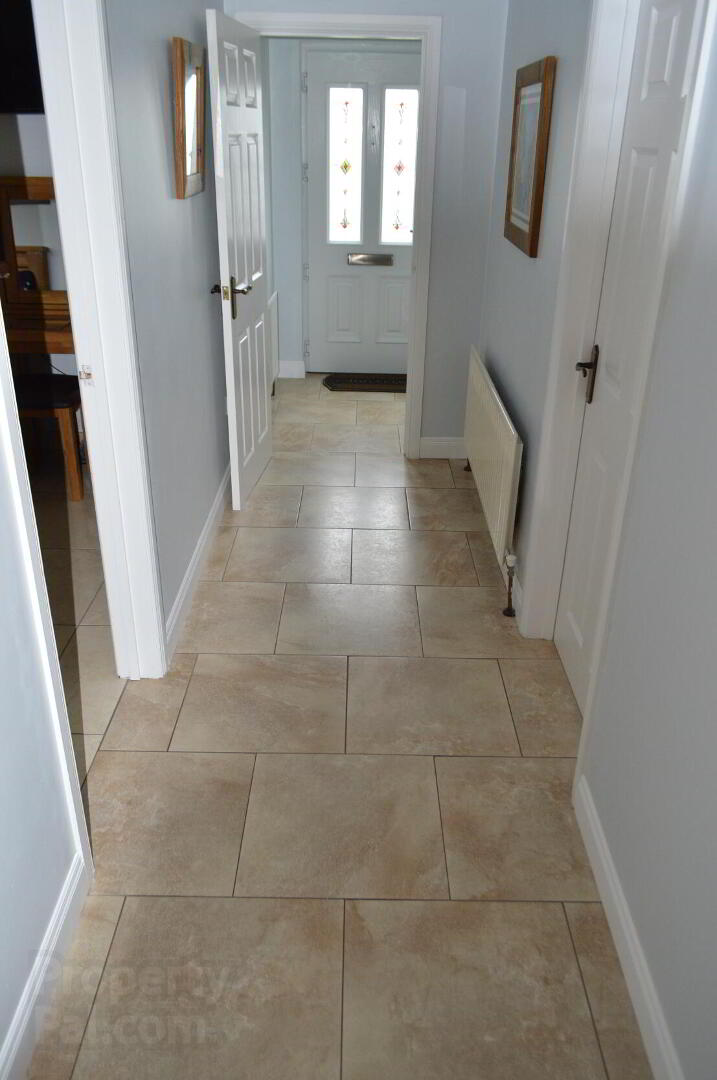


26 Ashgrove Manor,
Portadown, BT62 1UD
Highlighted property
Offers Over £185,000
3 Bedrooms
1 Bathroom
1 Reception
Property Overview
Status
For Sale
Style
Detached Bungalow
Bedrooms
3
Bathrooms
1
Receptions
1
Property Features
Tenure
Not Provided
Energy Rating
Heating
Oil
Broadband
*³
Property Financials
Price
Offers Over £185,000
Stamp Duty
Rates
£1,010.90 pa*¹
Typical Mortgage
Property Engagement
Views Last 7 Days
576
Views Last 30 Days
2,081
Views All Time
19,730

Features
- Lounge with feature fireplace incorporating a wood burning stove
- Contemporary oak fitted kitchen with integrated appliances / Dinette area
- Three double bedrooms
- White three piece family bathroom suite
- Beautiful front & rear landscaped gardens
- Oil fired central heating
- PVC double glazed windows, exterior doors, fascia board & soffits
- Viewing highly recommended
A beautifully presented three bedroom detached bungalow finished to a high standard throughout complemented by front and rear gardens. The property is situated within a popular residential location convenient to schools, shops and leisure facilities.
ACCOMMODATION COMPRISES OF THE FOLLOWING:
ENTRANCE PORCH – PVC front door, single panel radiator, tiled flooring.
ENTRANCE HALL - Tiled flooring, cloakroom, hotpress, access to roofspace.
LOUNGE – 16’9x12’5 Feature fireplace with wooden surround incorporating wood burning stove, bay window, cornice ceiling, tv point, wood effect tiled flooring.
KITCHEN / DINETTE –17’2x12’4 Oak fitted kitchen with range of high & low level units, granite worktops, integrated oven & hob, extractor fan, Belfast sink, concealed lighting under high level units and to kickboards, plumbed for washing machine, partially tiled walls, tiled flooring, tv point.
BEDROOM 1 – 15’10x9’10 Tiled flooring, tv point.
BEDROOM 2 – 11’1x9’5 Tiled flooring, tv point.
BEDROOM 3 – 10’7x10’ Tiled flooring, tv point.
BATHROOM – Fully tiled suite comprising of double shower cubicle with electric shower, semi pedestal wash hand basin, low flush wc, heated towel rail, extractor fan.
OUTSIDE:
Tarmac driveway with garage space
Spacious enclosed gardens to front & rear laid in lawns with boundary fencing
Mature shrubberies, trees & garden patch
Patio area / Garden sheds with power & lighting
Outside lighting & water tap





