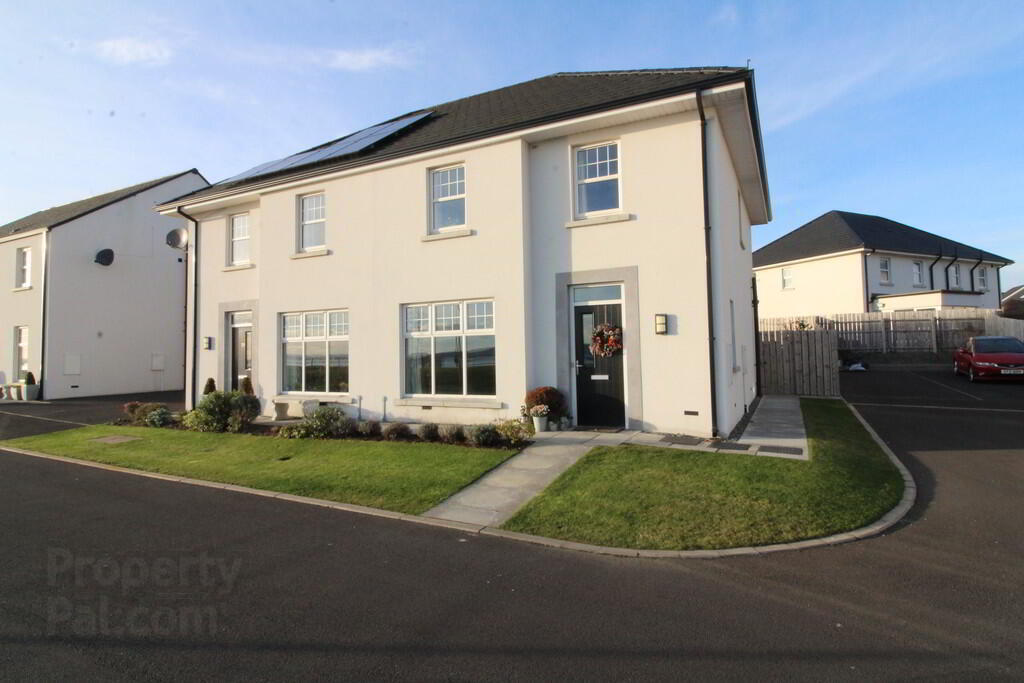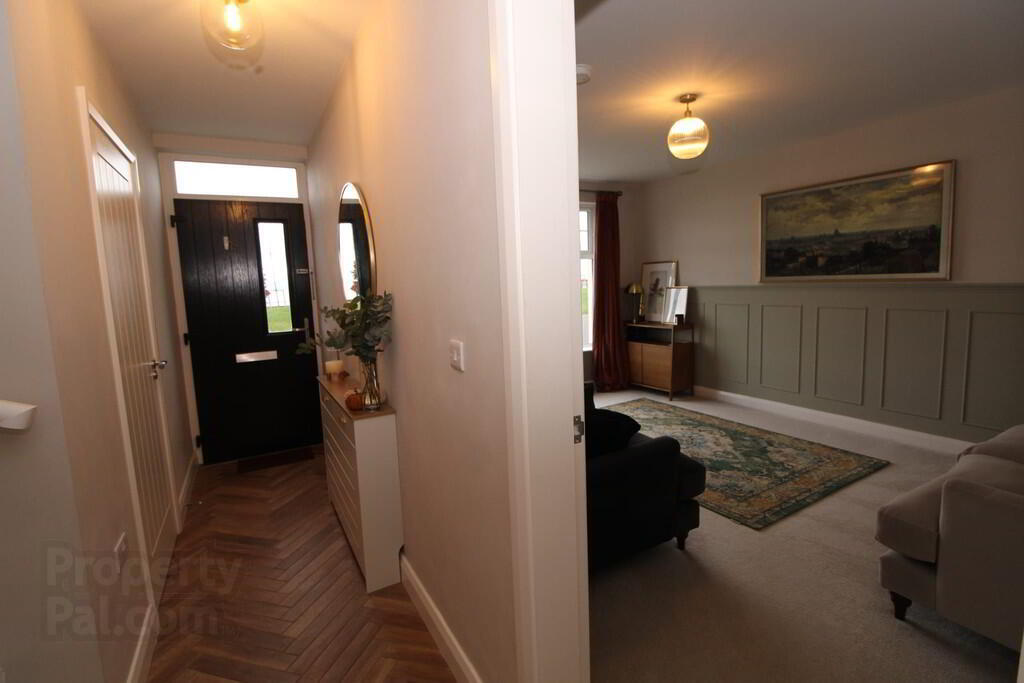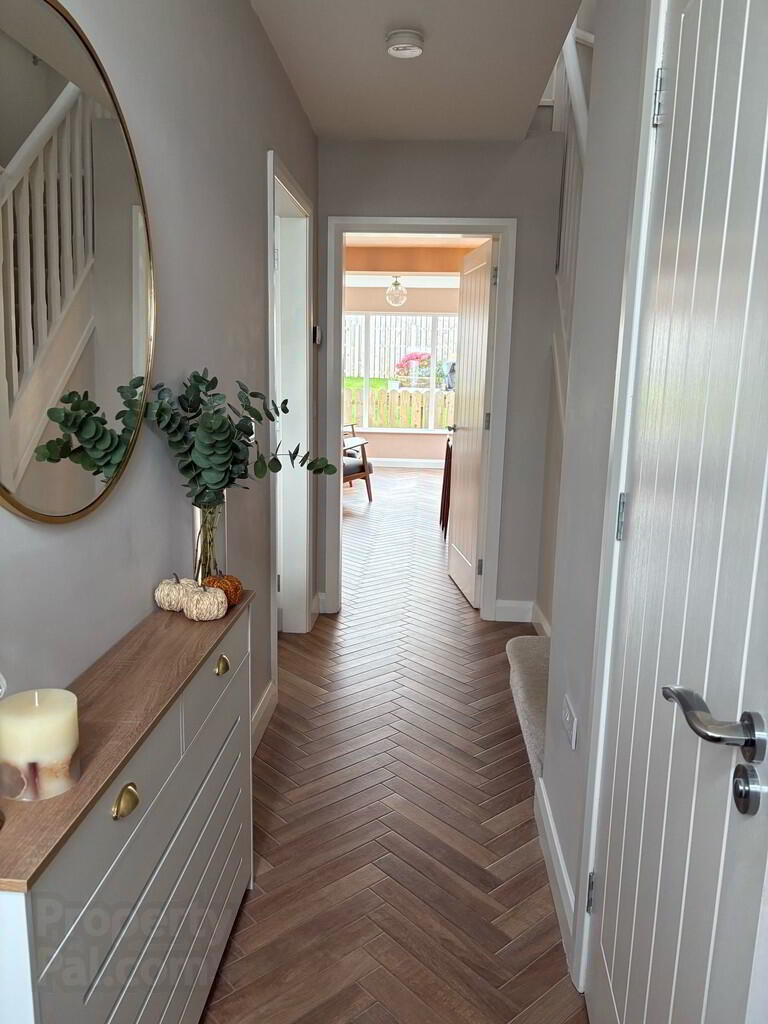


26 Ashbourne Manor,
Carrickfergus, BT38 8PB
3 Bed Semi-detached House
Offers Over £227,500
3 Bedrooms
1 Reception
Property Overview
Status
For Sale
Style
Semi-detached House
Bedrooms
3
Receptions
1
Property Features
Tenure
Not Provided
Energy Rating
Broadband
*³
Property Financials
Price
Offers Over £227,500
Stamp Duty
Rates
£1,292.13 pa*¹
Typical Mortgage
Property Engagement
Views All Time
12,041

Features
- Semi detached villa in popular new development with views of Belfast Lough
- 3 Bedrooms (2 with sea views)
- Master bedroom with ensuite shower room)
- Lounge with sea views
- Contemporary kitchen with integrated appliances and island unit
- Open plan casual dining area through to sunroom
- Ground floor WC
- Deluxe white bathroom suite
- Double glazing in uPVC frames/ Gas fired central heating
- Enclosed garden to rear with raised patio areas
Seeing is believing! This is a stunning contemporary semi detached villa located in a popular convenient location. The property has been presented to an excellent standard throughout and enjoys beautiful sea views to the front. An ideal started home for a young family or professional couple. Early viewings are strongly advised to avoid disappointment.
GROUND FLOORENTRANCE HALL Herringbone ceramic tiled flooring
CLOAKS Low flush WC, vanity unit sink, tiled splash back, herringbone ceramic tiled flooring
LOUNGE 15' 11" x 12' 0" (4.85m x 3.66m) Panelled walls, views of Belfast Lough towards Count Down Coastline
KITCHEN 19' 4" x 11' 4" (at max) (5.89m x 3.45m) Range of high and low level units, round edge work surfaces, Belfast sink, feature taps, built in stainless steel oven and hob unit, extractor fan, integrated fridge and freezer, integrated washer dryer, integrated dishwasher, island unit with wine cooler, Herringbone ceramic tiled flooring, wall tiling, down lighters, larder storage
SUNROOM 9' 3" x 8' 5" (2.82m x 2.57m) Herringbone ceramic tiled flooring
FIRST FLOOR
LANDING Access to roofspace, shelved linen cupboard
BEDROOM (1) 12' 5" x 11' 3" (3.78m x 3.43m) Views of Belfast Lough towards County Down Coastline, part panelled walls
ENSUITE SHOWER ROOM Glazed shower cubicle with feature rainfall shower, separate hand held shower, low flush WC, vanity unit sink, wall tiling, ceramic tiled flooring, extractor fan
BEDROOM (2) 11' 3" x 11' 1" (3.43m x 3.38m) Part panelled walls
BEDROOM (3) 7' 10" x 7' 6" (2.39m x 2.29m) Including built in robes, views of Belfast Lough towards County Down Coastline
BATHROOM Modern white suite comprising panelled bath, glazed shower screen, thermostatic controlled shower, low flush WC, vanity unit sink, wall tiling, herringbone style ceramic tiled flooring, extractor fan
OUTSIDE Open plan lawn to front
Tarmac car parking to side
Enclosed garden to rear in lawn, paved patio area, raised paved patio area with plants and shrubs, uPVC fascia and rainwater goods, external sockets, light and tap




