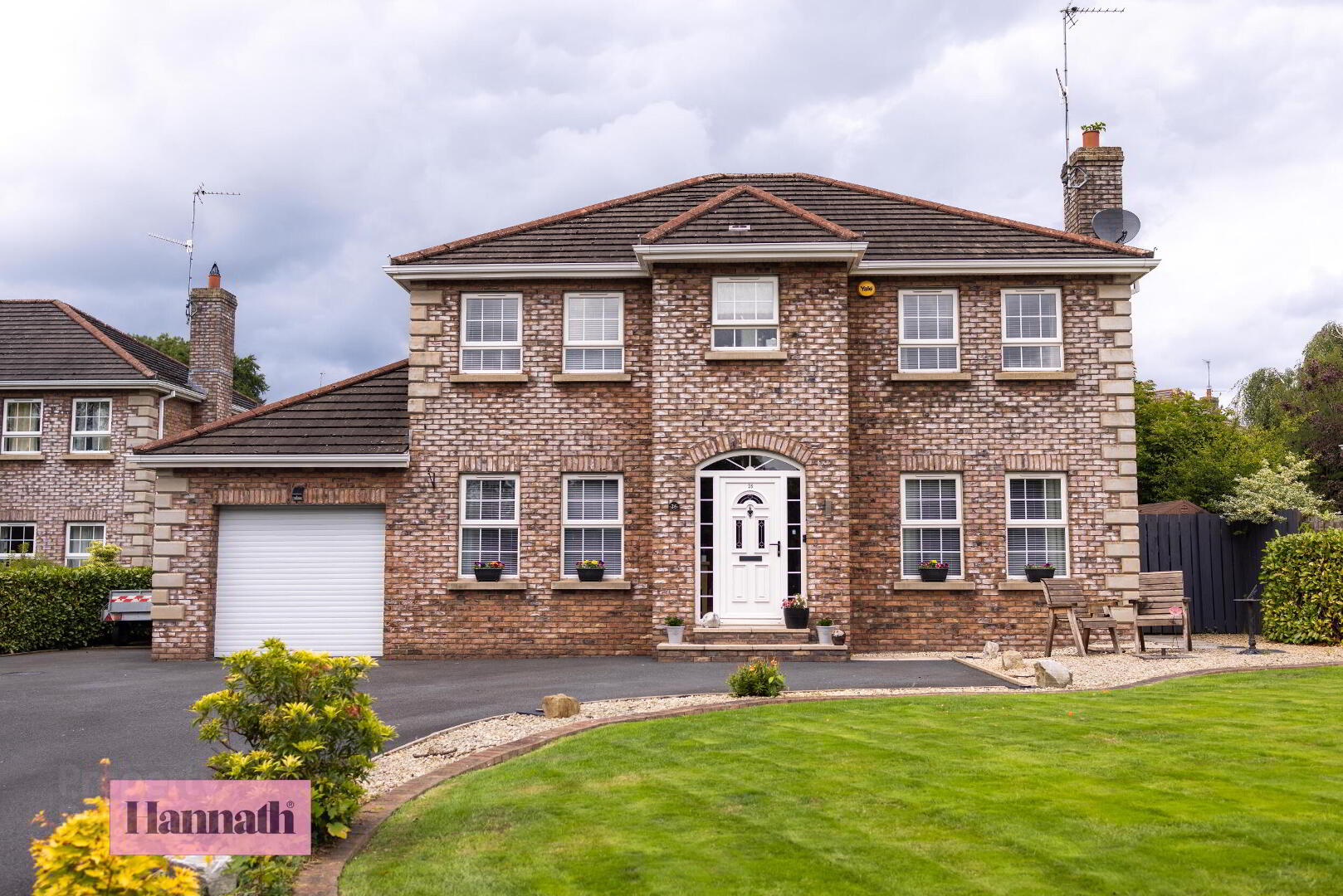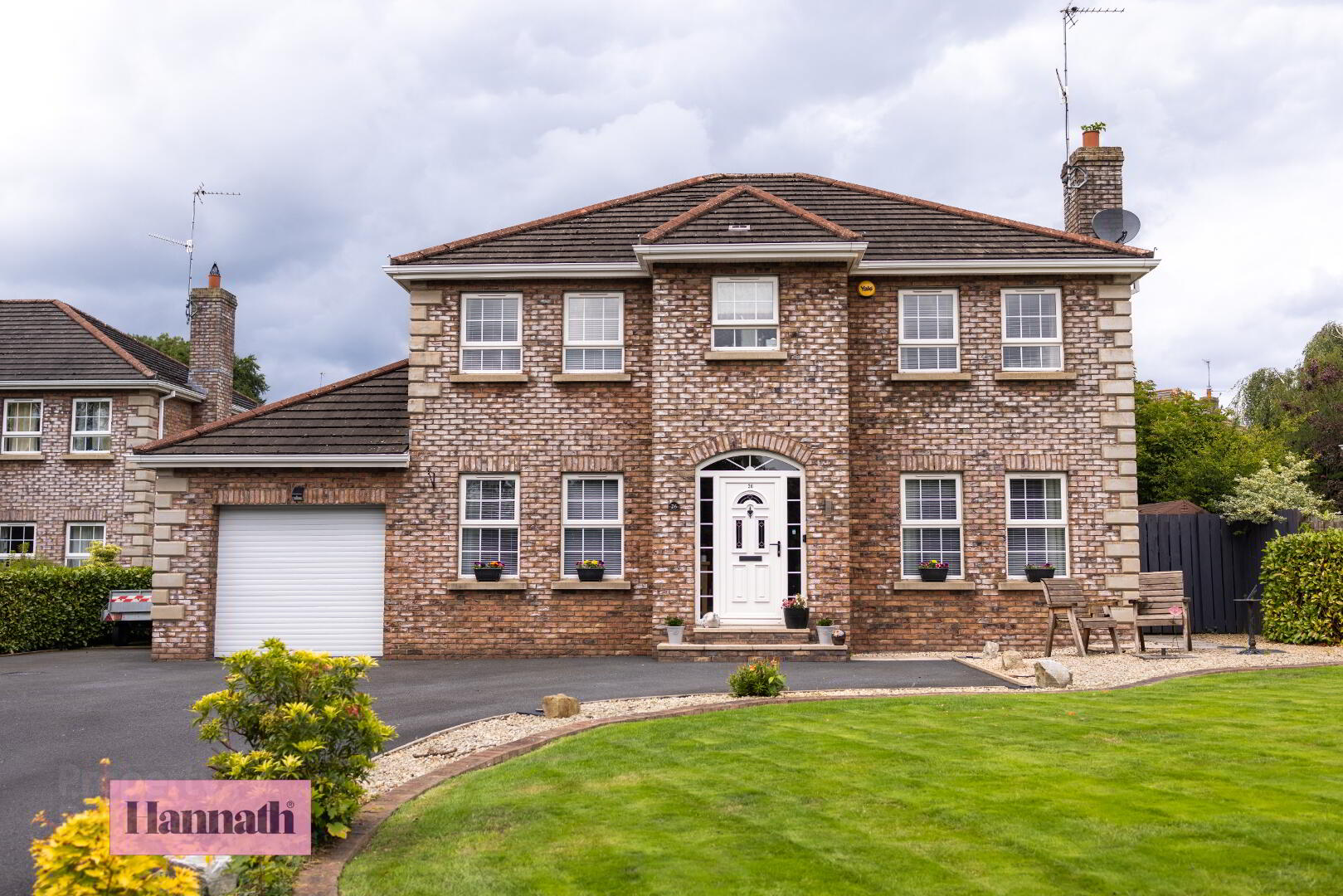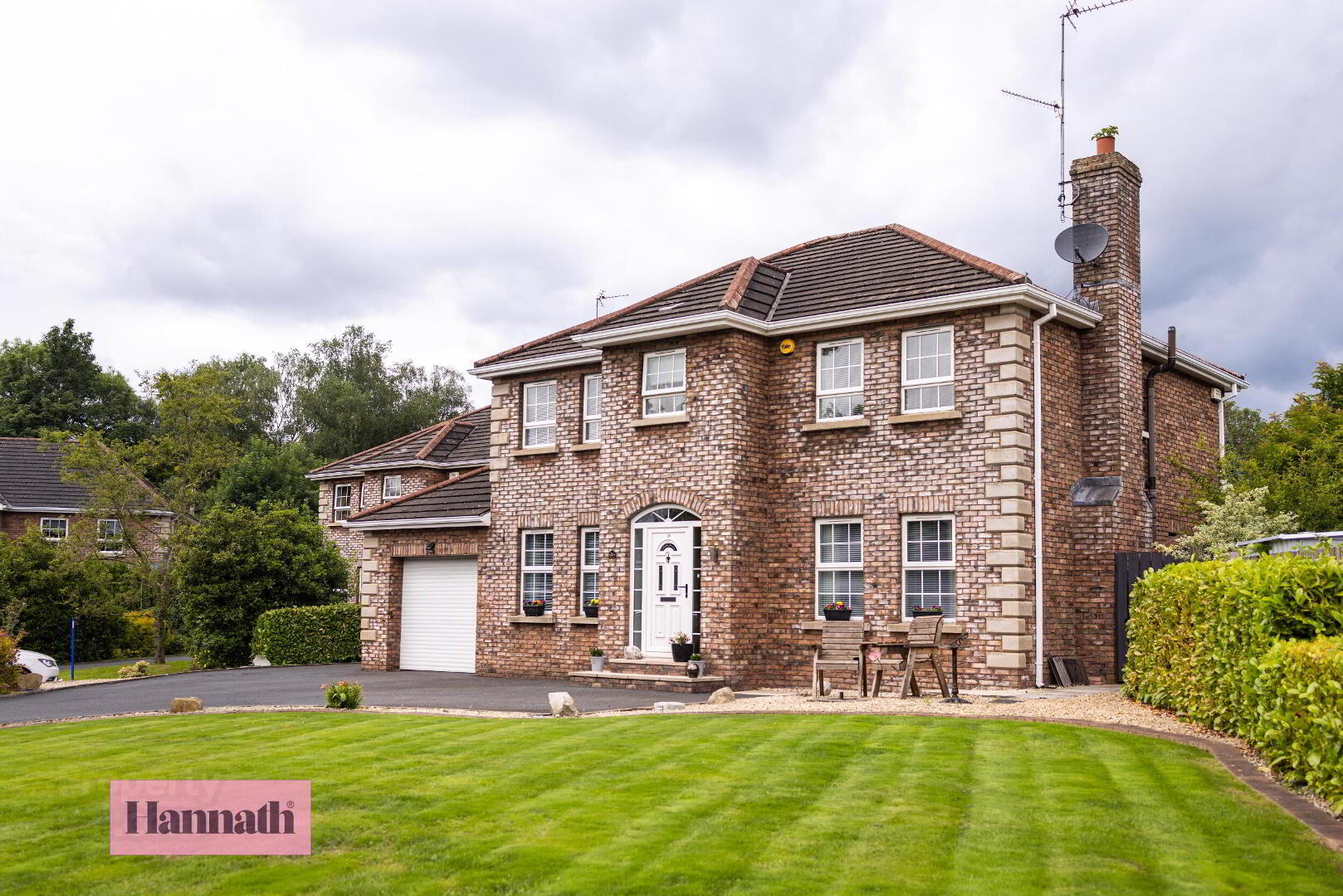


26 Apple Vale,
Craigavon, Portadown, BT63 5YG
4 Bed Detached House
Offers Over £395,000
4 Bedrooms
2 Bathrooms
4 Receptions
Property Overview
Status
For Sale
Style
Detached House
Bedrooms
4
Bathrooms
2
Receptions
4
Property Features
Tenure
Not Provided
Energy Rating
Broadband
*³
Property Financials
Price
Offers Over £395,000
Stamp Duty
Rates
£2,021.80 pa*¹
Typical Mortgage
Property Engagement
Views Last 7 Days
503
Views Last 30 Days
1,900
Views All Time
23,621

Features
- Four bedroom detached home
- Four receptions including sun room
- Kitchen/diner with a range of integrated appliances
- Master bedroom with en-suite
- Three further double bedrooms on the first floor
- Four piece bathroom suite
- Downstairs WC
- Utility Room
- Garage
- Fully enclosed rear garden
- Off street parking
- Located in one of Portadowns most sought after areas
- Oil fired central heating
- PVC double glazed windows
- Early viewings recommended
26 Apple Vale, Portadown
This immaculate four-bedroom detached family home embodies elegance and comfort, nestled in the Apple Vale area of Ballyhannon, Portadown. As you approach, the property greets you with its charming facade, set amidst lush greenery and manicured lawns, offering a glimpse of the serene lifestyle that awaits within. Upon entering, you are welcomed into a spacious hallway adorned with tasteful décor and warm, inviting tones. The ground floor boasts four reception rooms, each thoughtfully designed to accommodate various needs and preferences, whether it be a cozy family gathering, a formal dinner party, or a quiet evening retreat. The heart of the home is undoubtedly the well-appointed kitchen/diner. equipped with modern appliances and ample storage space, seamlessly connecting to a convenient utility room for added functionality. From here, you can step out into the fully enclosed rear garden, a private oasis perfect for alfresco dining or leisurely relaxation. Ascending the staircase, you'll find the sleeping quarters exuding tranquility and luxury. The master bedroom, with natural light, features a modern en-suite bathroom, providing a serene sanctuary for rejuvenation and pampering. Three additional bedrooms offer comfort and versatility, ideal for accommodating family members or guests. With a garage providing ample storage or parking space, this home effortlessly combines practicality with sophistication. Outside, the driveway offers off-street parking for multiple cars, a rare find in this esteemed neighborhood. Located in the sought-after area of Portadown, residents of Apple Vale enjoy a harmonious blend of suburban serenity and urban convenience. Surrounded by reputable schools, scenic parks, and a host of amenities, this address offers an unparalleled lifestyle for discerning homeowners seeking the epitome of modern living. In summary, this four-bedroom detached home in Apple Vale, Portadown, presents a rare opportunity to embrace luxury, comfort, and prestige in a coveted setting, promising a lifetime of cherished memories and timeless elegance.
Located off the Ballyhannon Road, Portadown
- Entrance Hallway 6' 5'' x 14' 1'' (1.95m x 4.29m) at widest point
- Access via; PVC door. Tiled flooring. Single panel radiator.
- Living Room 11' 0'' x 11' 8'' (3.35m x 3.55m)
- Wood effect laminate flooring.
- Lounge 12' 7'' x 15' 0'' (3.83m x 4.57m)
- Carpet flooring. Feature fireplace with gas fire.
- Kitchen/Diner 17' 10'' x 14' 3'' (5.43m x 4.34m)
- Range of high and low level fitted units with hard wearing worktop and stainless steel 1.5 sink. Tiled splash back. Integrated eye level oven, hob, dishwasher and fridge/freezer.
- Utility Room 10' 8'' x 5' 4'' (3.25m x 1.62m)
- Fitted units with hard wearing worktop and stainless steel sink. Plumbed for washing machine and space for tumble dryer. Single panel radiator. Access to storage cupboard. Access to rear garden via; PVC double door.
- WC 3' 6'' x 3' 3'' (1.07m x 0.99m)
- Comprising of; low flush WC and corner wash hand basin. Tiled splash back.
- Garage 10' 7'' x 16' 1'' (3.22m x 4.90m)
- Roller shutter door.
- Family Room 12' 7'' x 10' 10'' (3.83m x 3.30m)
- Carpet flooring.
- Sun Room 10' 6'' x 10' 9'' (3.20m x 3.27m)
- Wood effect laminate flooring. Access to rear garden via; PVC double doors.
- Landing 6' 4'' x 12' 4'' (1.93m x 3.76m) at widest point
- Carpet flooring. Single panel radiator. Access to hot press and roof space.
- Master Bedroom 11' 1'' x 16' 1'' (3.38m x 4.90m)
- Front aspect room. Carpet flooring. Double panel radiator. Access to;
- En-suite 6' 4'' x 6' 0'' (1.93m x 1.83m)
- Comprising of; low flush WC, wash hand basin with vanity unit and mains shower. Tiled flooring and partially tiled walls.
- Bedroom 2 14' 9'' x 9' 10'' (4.49m x 2.99m)
- Rear aspect room. Carpet flooring. Single panel radiator.
- Bedroom 3 12' 8'' x 9' 9'' (3.86m x 2.97m)
- Rear aspect room. Carpet flooring. access to built in storage. Single panel radiator.
- Bedroom 4 12' 7'' x 8' 10'' (3.83m x 2.69m)
- Front aspect room. Carpet flooring. Single panel radiator.
- Bathroom 9' 0'' x 7' 0'' (2.74m x 2.13m)
- Four piece bathroom suite comprising of; low flush WC, wash hand basin, fitted corner bath with shower attachment and mains shower. Fully tiled walls and panelled shower enclosure.
- Exterior
- The front of the garden offers a lawn area with some shrubbery and a tarmac driveway suitable for multiple cars. The rear garden is fully enclosed with fence surround is mainly laid in lawn with a patio area.
These particulars are given on the understanding that they will not be construed as part of a contract, conveyance, or lease. None of the statements contained in these particulars are to be relied upon as statements or representations of fact.
Whilst every care is taken in compiling the information, we can give no guarantee as to the accuracy thereof.
Any floor plans and measurements are approximate and shown are for illustrative purposes only.

Click here to view the 3D tour


