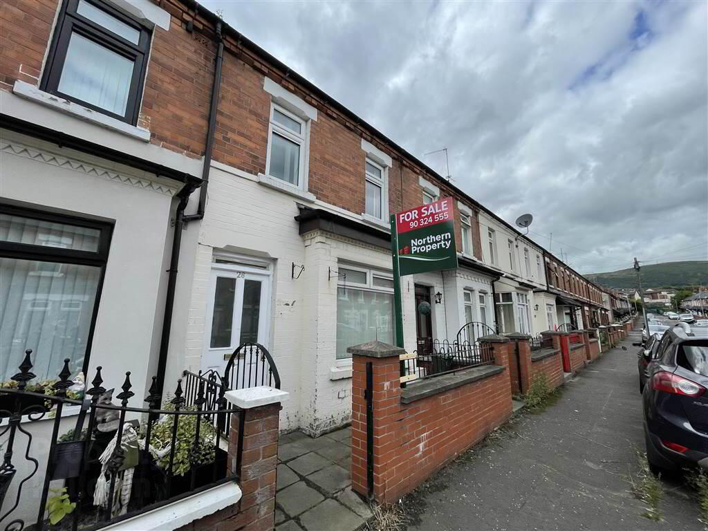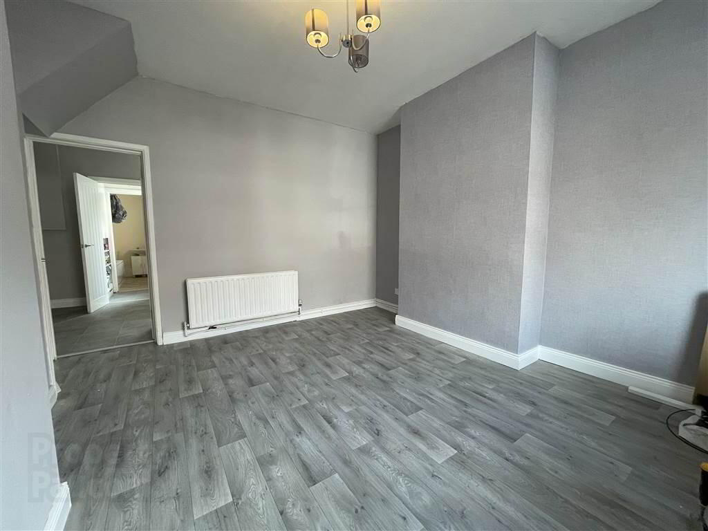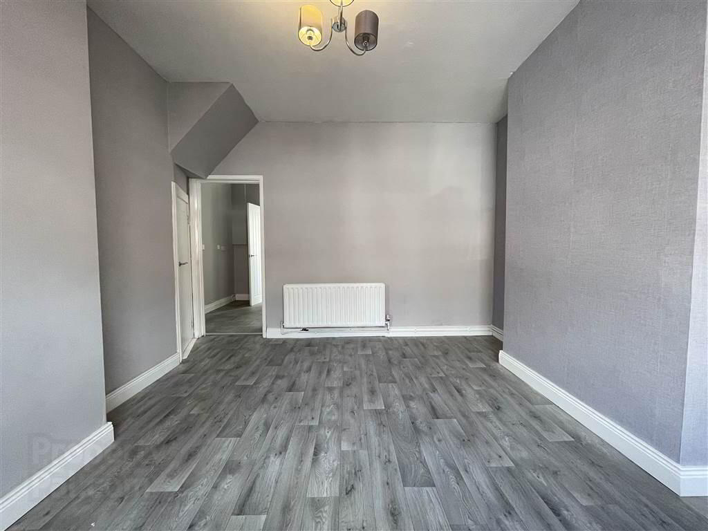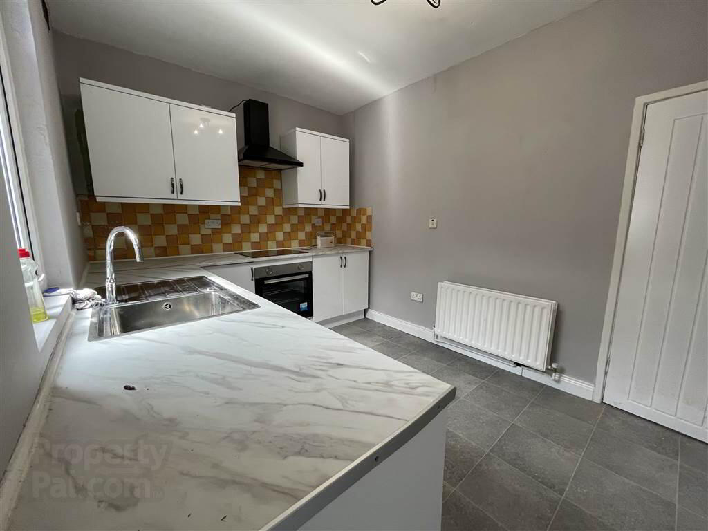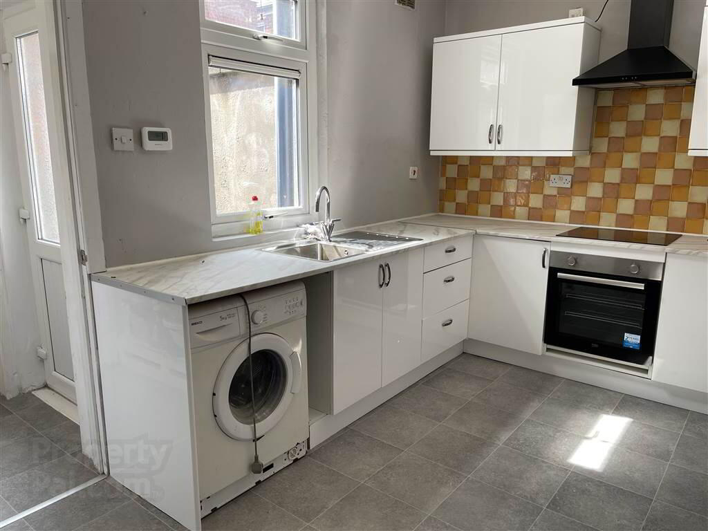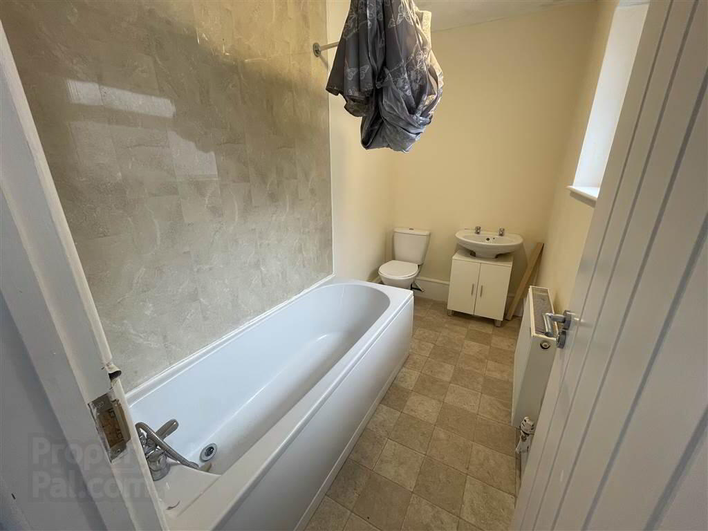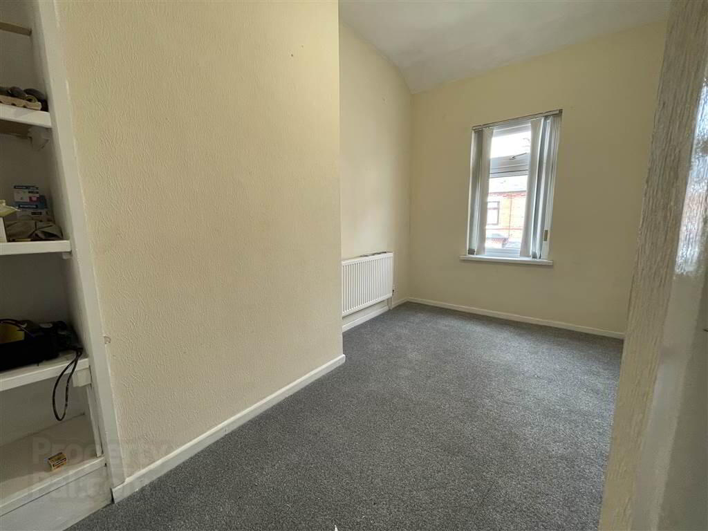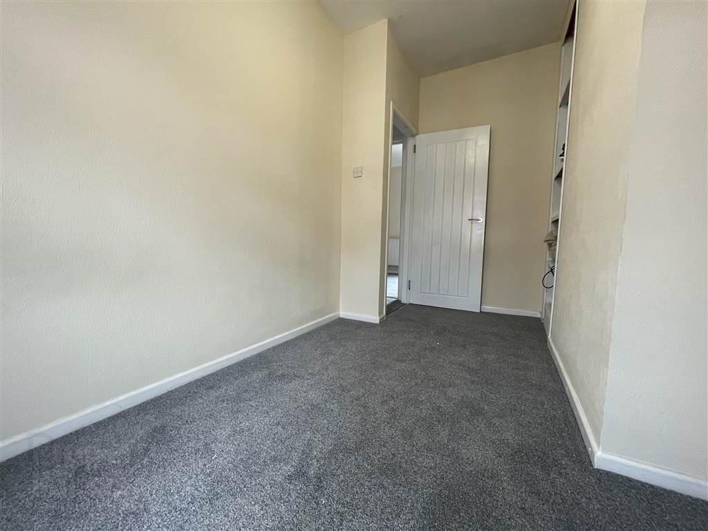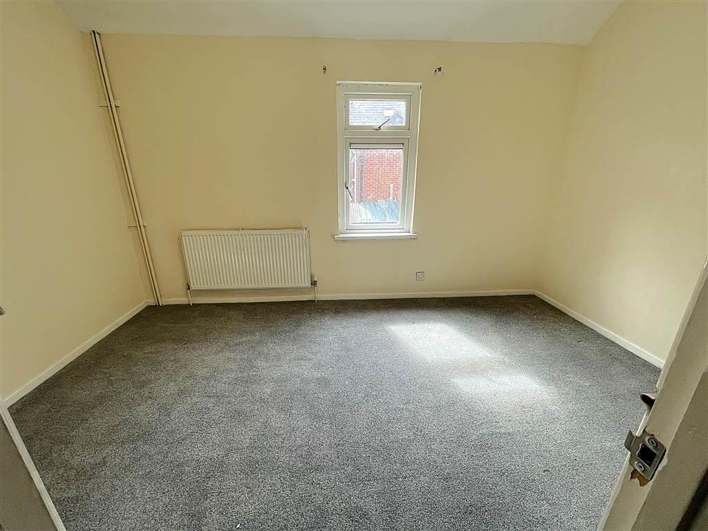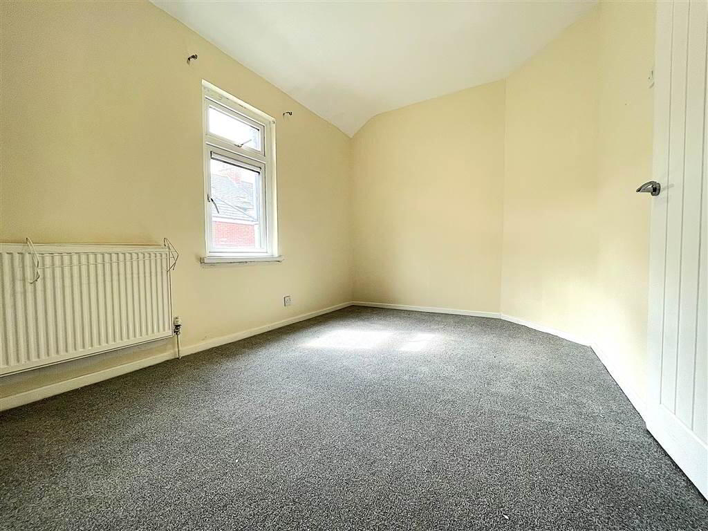26 Amcomri Street,
Belfast, BT12 7NB
3 Bed Terrace House
Sale agreed
3 Bedrooms
1 Bathroom
1 Reception
Property Overview
Status
Sale Agreed
Style
Terrace House
Bedrooms
3
Bathrooms
1
Receptions
1
Property Features
Tenure
Not Provided
Energy Rating
Heating
Gas
Broadband
*³
Property Financials
Price
Last listed at Price Not Provided
Rates
£815.41 pa*¹
Property Engagement
Views Last 7 Days
37
Views Last 30 Days
187
Views All Time
27,198
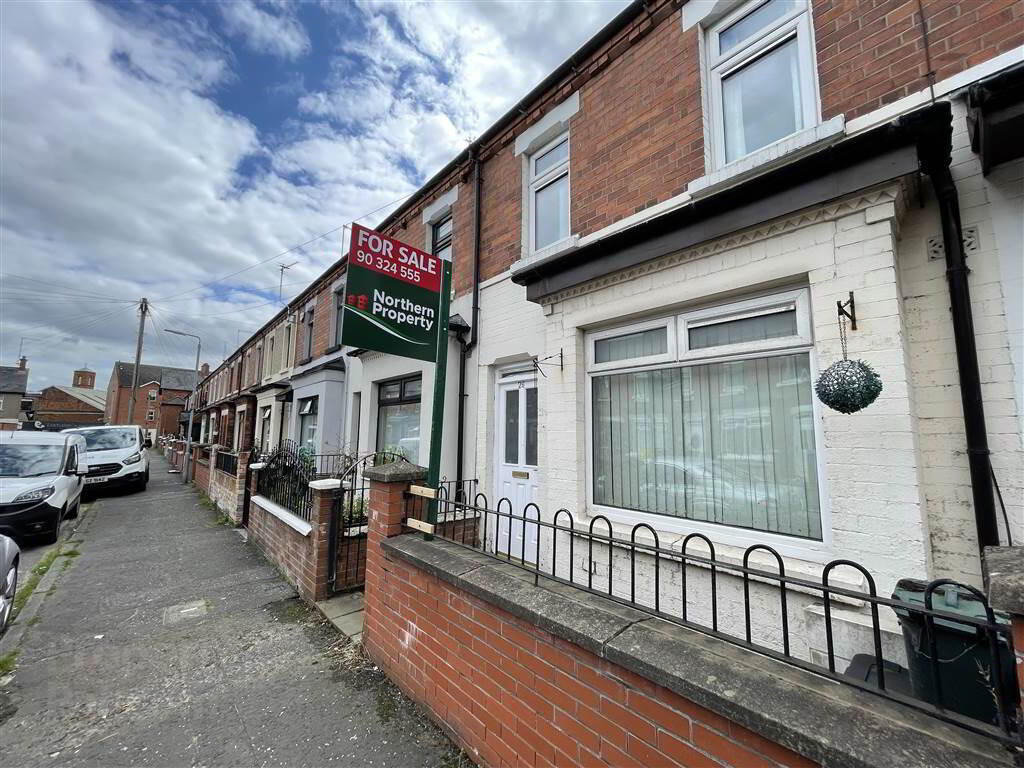
Features
- Recently Refurbished Mid Terrace Property in Highly Sought After Residential Location
- Three Good Sized Bedrooms
- Well Proportioned Front Reception Room
- Stylish Fitted Kitchen and Diner
- Downstairs Three Piece Bathroom Suite
- Gas Heating / PVC Double Glazing
- On Street Parking Available
- Many Local Amenities on Offer
a variety of amenities such as local shops, cafes/restaurants, highly regarded Primary and Secondary schools, shopping centres such as Park Centre as well an extensive public transport network in the form of the M1 and Glider allowing for easy commuting to Belfast City Centre for a more extensive array of amenities on offer.
Internally, the property has undergone refurbishment throughout resulting in a presentable decorative standard throughout. Upon entry from the porch, the property welcomes you into a well proportioned front reception benefitting from grey wood effect laminate flooring and PVC double glazing allowing for a comfortable relaxing living space. The kitchen and dining area benefits from a modern style fitted kitchen of white high gloss units, integrated cooking appliances and plumbing for washing appliances. To complete the ground floor accommodation, the property comprises a three piece bathroom suite of bath with standover shower, WHB and toilet in a partial tiled finish. Upstairs, at first floor level, the property is further host to three good-sized bedrooms each complete with fitted carpet and PVC double glazing.
Additional benefits of the property include; Gas fired central heating, PVC double glazing, on-street parking and enclosed rear yard space.
Entrance Level
- PORCH
- 1.985m x 0.957m (6' 6" x 3' 2")
- LIVING ROOM:
- 4.335m x 3.14m (14' 3" x 10' 4")
Laminate flooring, feature bay window, under-stairs storage, PVC double glazing. - KITCHEN:
- 4.187m x 2.57m (13' 9" x 8' 5")
Newly installed fitted kitchen with white gloss slab style units, plumbing for washing appliances, integrated oven/hob. Overlooking rear yard area. - BATHROOM:
- 2.855m x 1.493m (9' 4" x 4' 11")
Newly installed three piece suite comprising, bath (with standover shower), WHB and toilet.
First Floor
- BEDROOM (1):
- 4.204m x 2.584m (13' 10" x 8' 6")
Fitted carpet, PVC double glazing. - BEDROOM (2):
- 3.935m x 2.112m (12' 11" x 6' 11")
Fitted carpet, PVC double glazing. - BEDROOM (3):
- 2.915m x 1.979m (9' 7" x 6' 6")
Fitted carpet, PVC double glazing.
DISCLAIMER:
- Northern Property for themselves and for the vendors or lessons of this property whose agents they are, give notice that: (1) these particulars are set out as a general guideline only, for the guidance of intending purchasers or lessees and do not constitute, nor constitute any part of an offer or contract: (2) All descriptions, dimensions, references to condition and necessary permissions for the use and occupation, and other details are given without responsibility and any intending purchasers or tenants should not rely on them as statements or representations of fact, but must satisfy themselves in inspection or otherwise, as to the correctness of each of them: (3) No person in the employment of Northern Property has any authority to make or give representation or warranty whatever in relation to this property.
Directions
Amcomri Street, Beechmount area, West Belfast.


