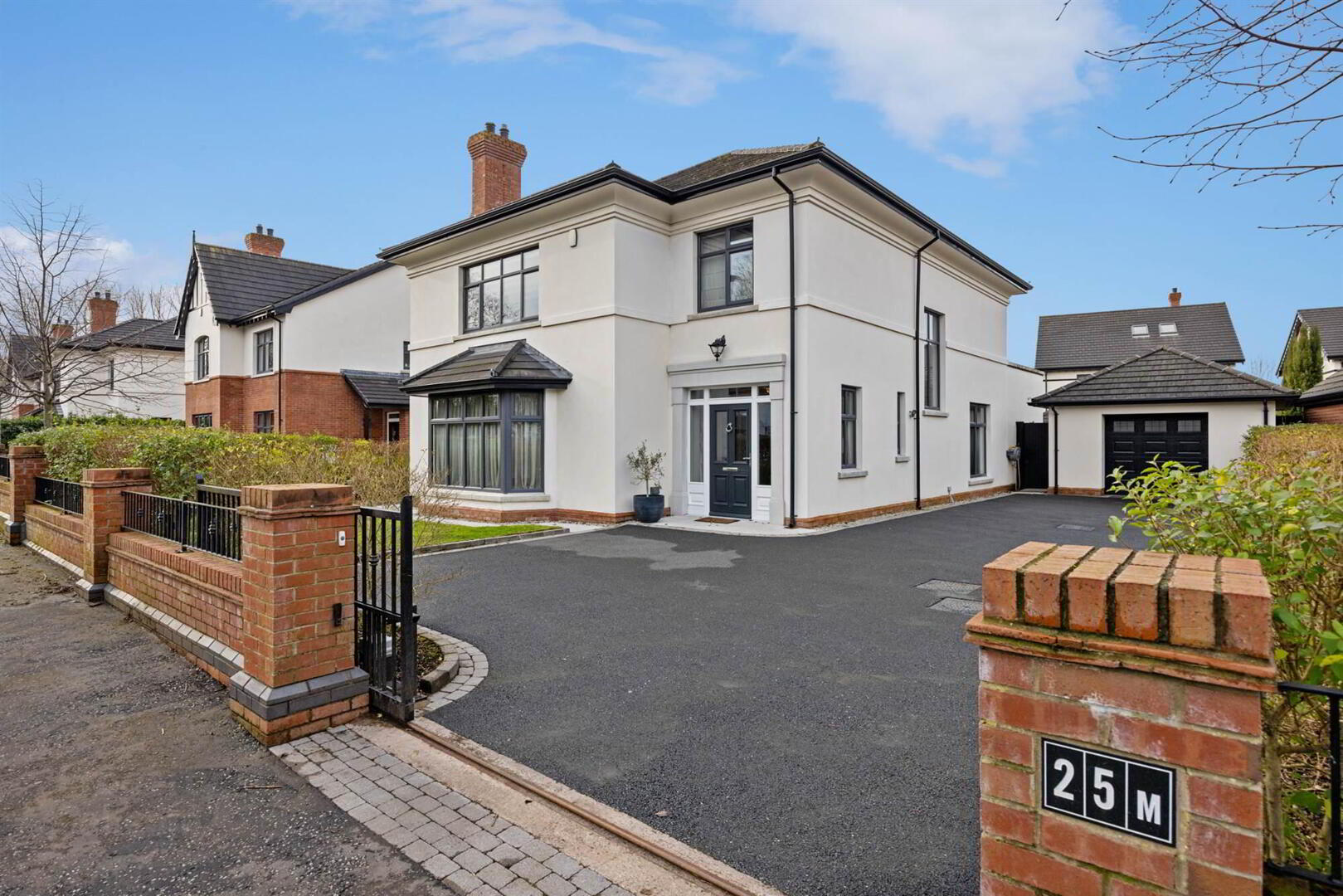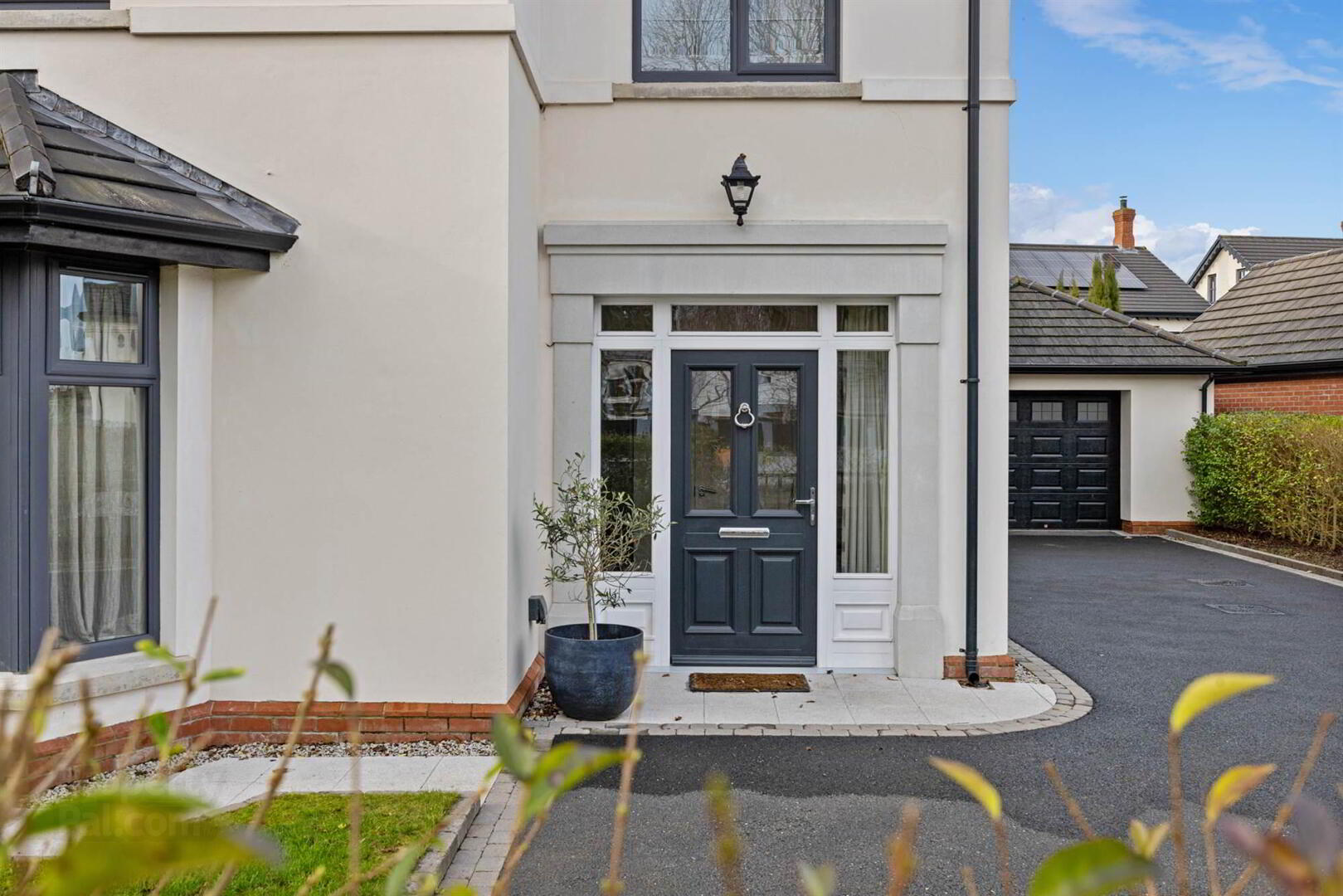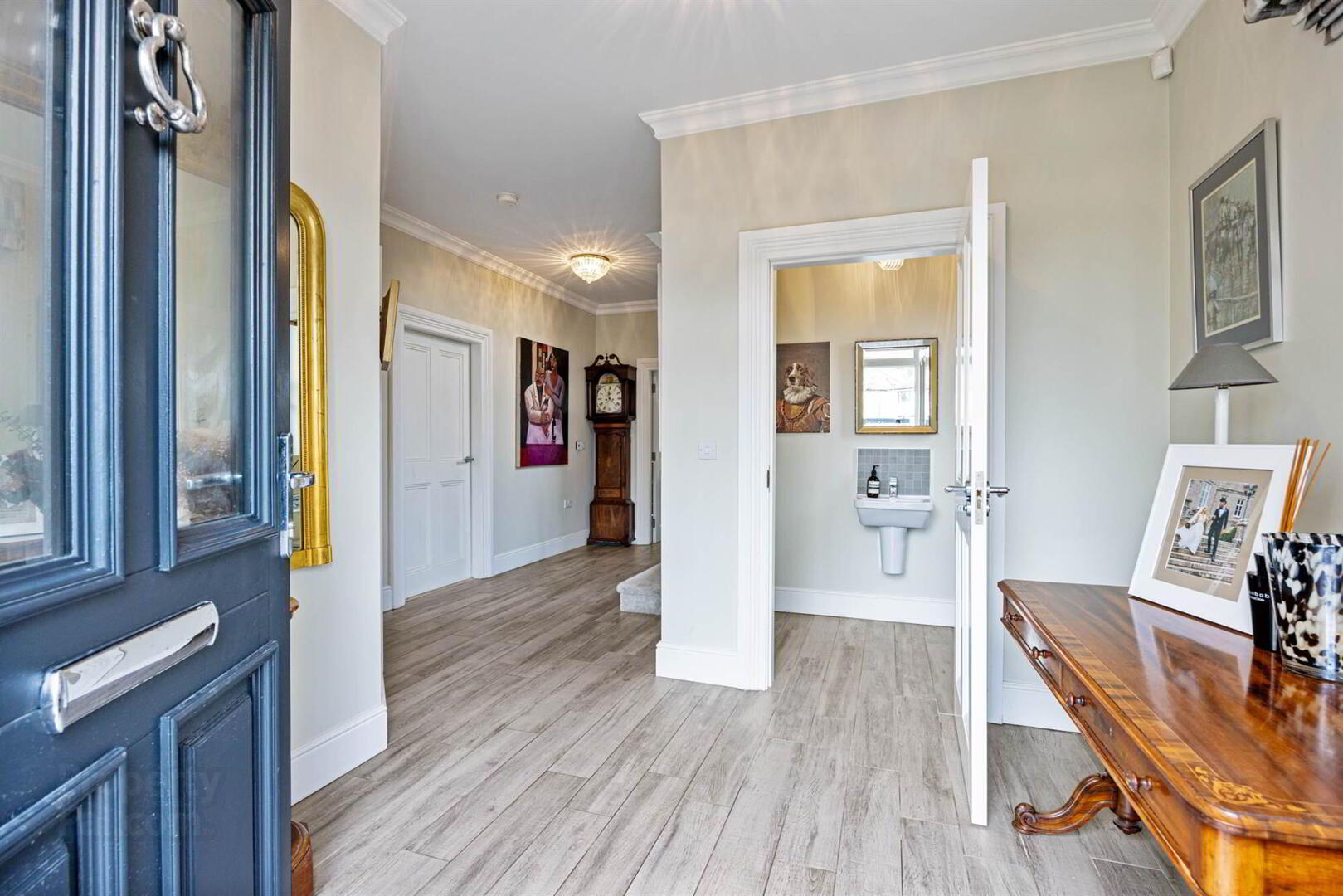


25m Harberton Park,
Belfast, BT9 6TW
4 Bed Detached House
Sale agreed
4 Bedrooms
3 Receptions
Property Overview
Status
Sale Agreed
Style
Detached House
Bedrooms
4
Receptions
3
Property Features
Tenure
Not Provided
Energy Rating
Heating
Gas
Broadband
*³
Property Financials
Price
Last listed at Asking Price £925,000
Rates
£3,639.20 pa*¹
Property Engagement
Views Last 7 Days
221
Views Last 30 Days
801
Views All Time
33,508

Features
- Magnificent Detached Family Home Fronting Harberton Park
- High Quality Finish and Specification Throughout
- Accommodation extending to 2500 sq ft
- Gracious Entrance Hall with Cloakroom
- Spacious Drawing Room with Gas Fire
- Dining Room [ Currently used as Study ]
- Luxury Kitchen with Full Range of High-Quality Appliances open to Dining/Sun Room
- Walk in Pantry
- Utility Room
- Four Double Bedrooms
- Principal Bedroom with Dressing Room
- Contemporary Ensuite and Family Bathroom
- Gas Fired Central Heating [ Underfloor to Ground Floor ]
- Double Glazing
- Alarm System Installed
- Electric Gates and Generous Driveway Parking
- Detached Garage
- Well-Tended Gardens in Lawns and Patio with External Lighting
- Exceptional BT9 Location short walk from Lisburn Road
- Close Proximity to Leading Schools and Transport Networks
- Viewing by Private Appointment
This particular detached family home was constructed 8 years ago and has beautifully presented and exceptionally well finished accommodation extending to 2500 sq ft. The ground floor provides a gracious entrance hall, two formal reception rooms together with luxury kitchen open to dining/sun room, utility room and cloakroom. To the first floor are four double bedrooms, principal bedroom with dressing room and ensuite as well as a contemporary bathroom
Externally the property is accessed via electric gates and well tended gardens to the rear, generous parking and detached garage
A high quality home in a much sought after location and one that is ideal for the family in todays market. Viewing is by private appointment through our Lisburn Road Office 02890 668888
Ground Floor
- ENTRANCE HALL:
- Hardwood Door to Entrance Hall, tiled floor, storage cupboard.
- CLOAKROOM:
- WC and wash hand basin.
- LIVING ROOM:
- 6.1m x 5.69m (20' 0" x 18' 8")
Gas Fire, cornice ceiling, double doors to – - DINING ROOM:
- 4.62m x 3.23m (15' 2" x 10' 7")
Currently used as a study. - KITCHEN/DINING/SUN ROOM:
- 8.28m x 7.21m (27' 2" x 23' 8")
Kitchen – High and Low Level Units, corean worktops, inset sink with quooker hot water tap, oven and hob, integrated fridge freezer, dishwasher, wine fridge, walk in Pantry.
Sun Room – access to rear garden. - UTILITY ROOM:
- 1.68m x 1.57m (5' 6" x 5' 2")
Inset sink, plumbed washing machine
First Floor
- BEDROOM (1):
- 6.1m x 4.27m (20' 0" x 14' 0")
- DRESSING ROOM:
- 2.79m x 2.67m (9' 2" x 8' 9")
- ENSUITE BATHROOM:
- Fully Tiled Shower Enclosure, overhead shower, telephone hand shower, low flush WC, twin wash hand basin and vanity unit.
- BEDROOM (2):
- 4.11m x 3.38m (13' 6" x 11' 1")
- BEDROOM (3):
- 4.11m x 2.79m (13' 6" x 9' 2")
- BEDROOM (4):
- 2.87m x 2.57m (9' 5" x 8' 5")
- BATHROOM:
- Free standing bath, mixer taps, telephone hand shower. Separate shower enclosure, overhead shower, telephone hand shower, WC and wash hand basin, heated towel rail
- LANDING:
- Access to roofspace, partially floored
Outside
- Gardens in lawns and patio, electric gates, outside lighting
- DETACHED GARAGE:
- 5.84m x 4.04m (19' 2" x 13' 3")
Remote control up and over door, light and power
Directions
Off Balmoral Avenue/Upper Malone Road





