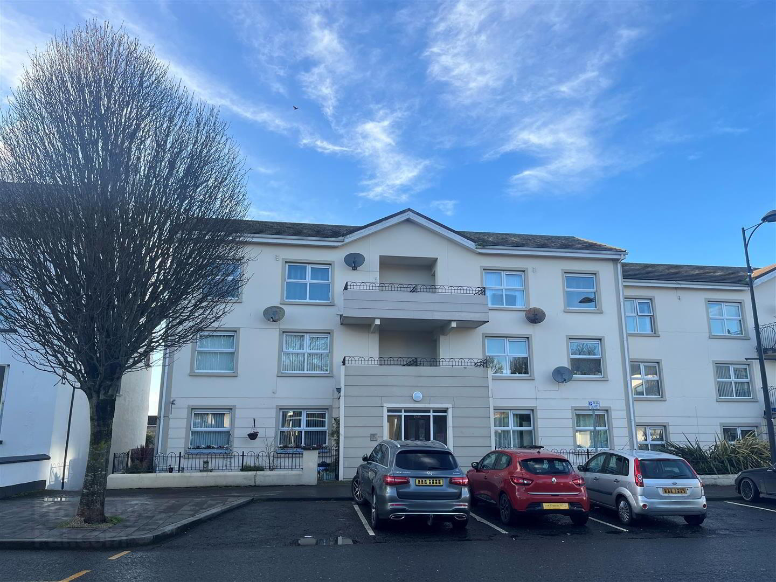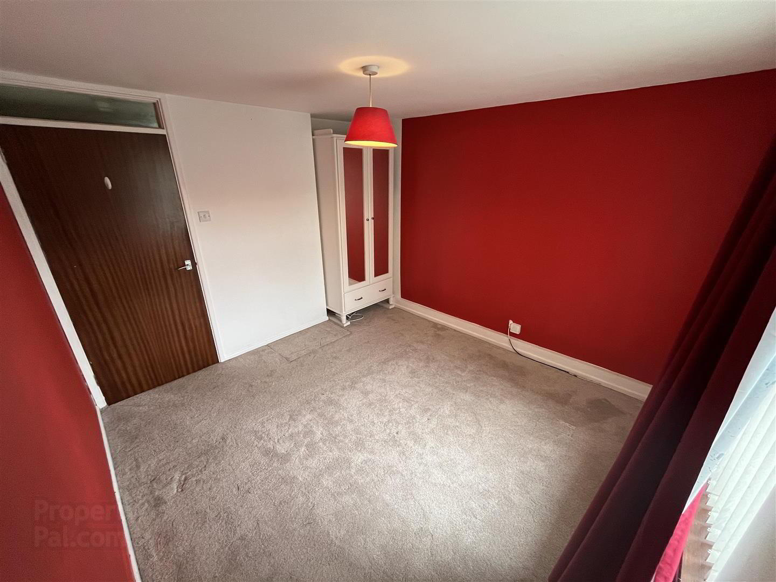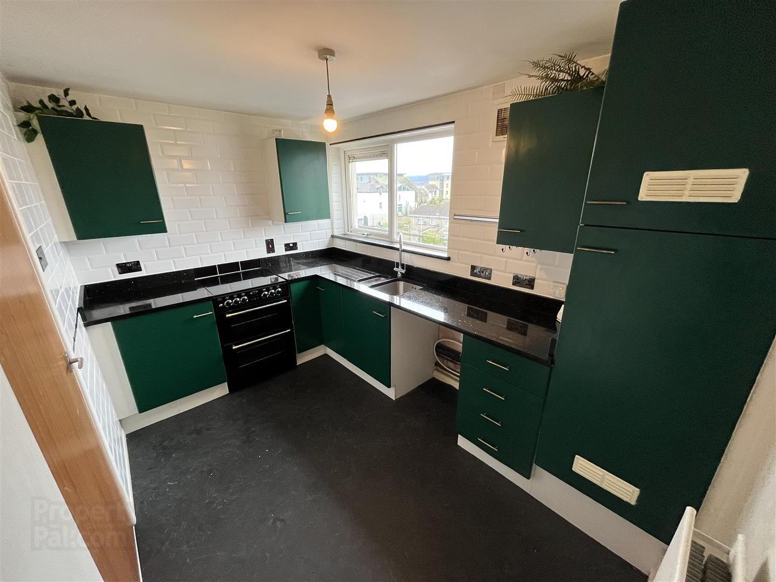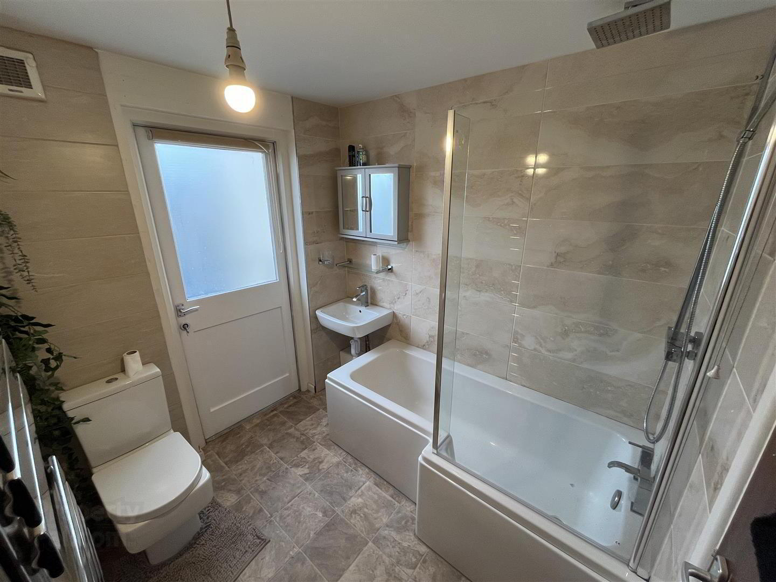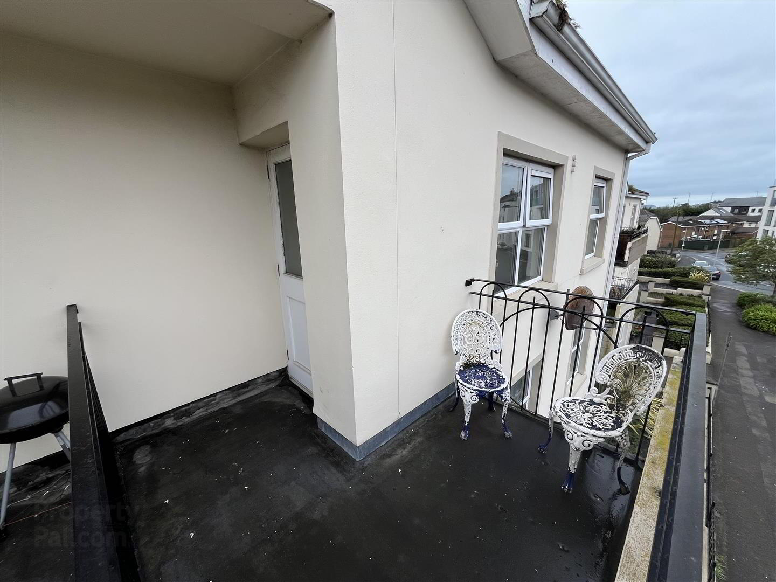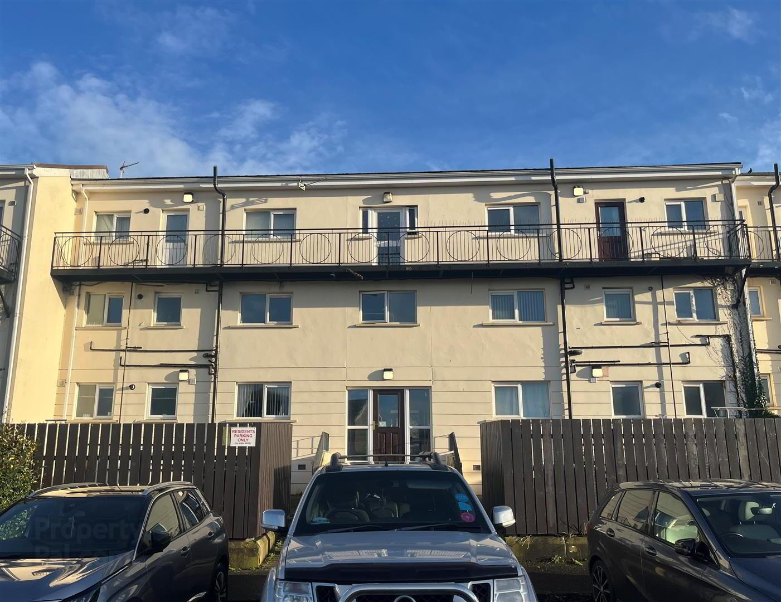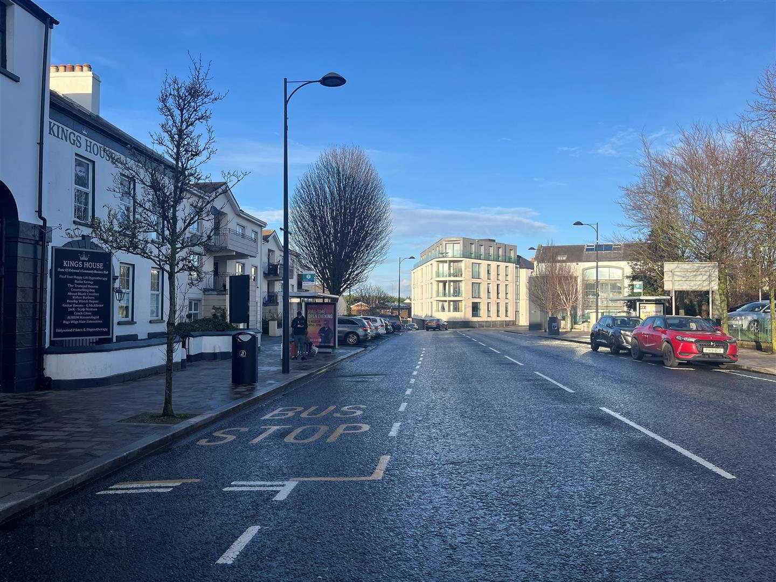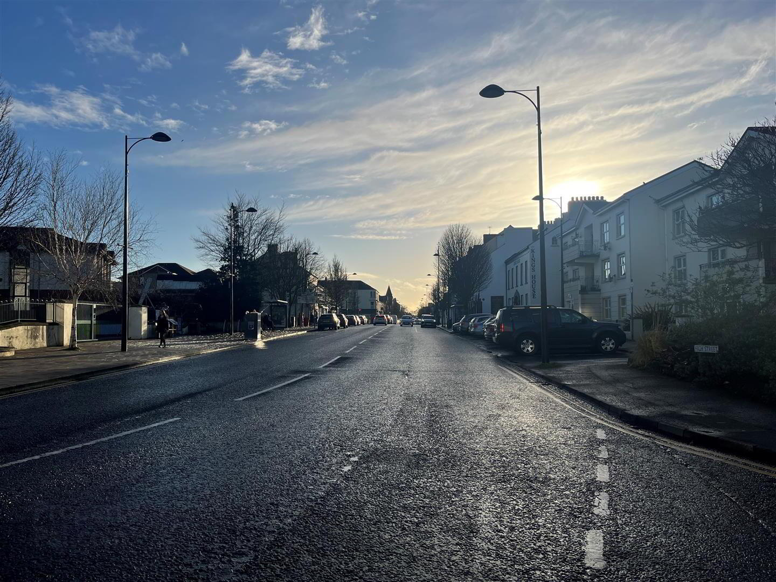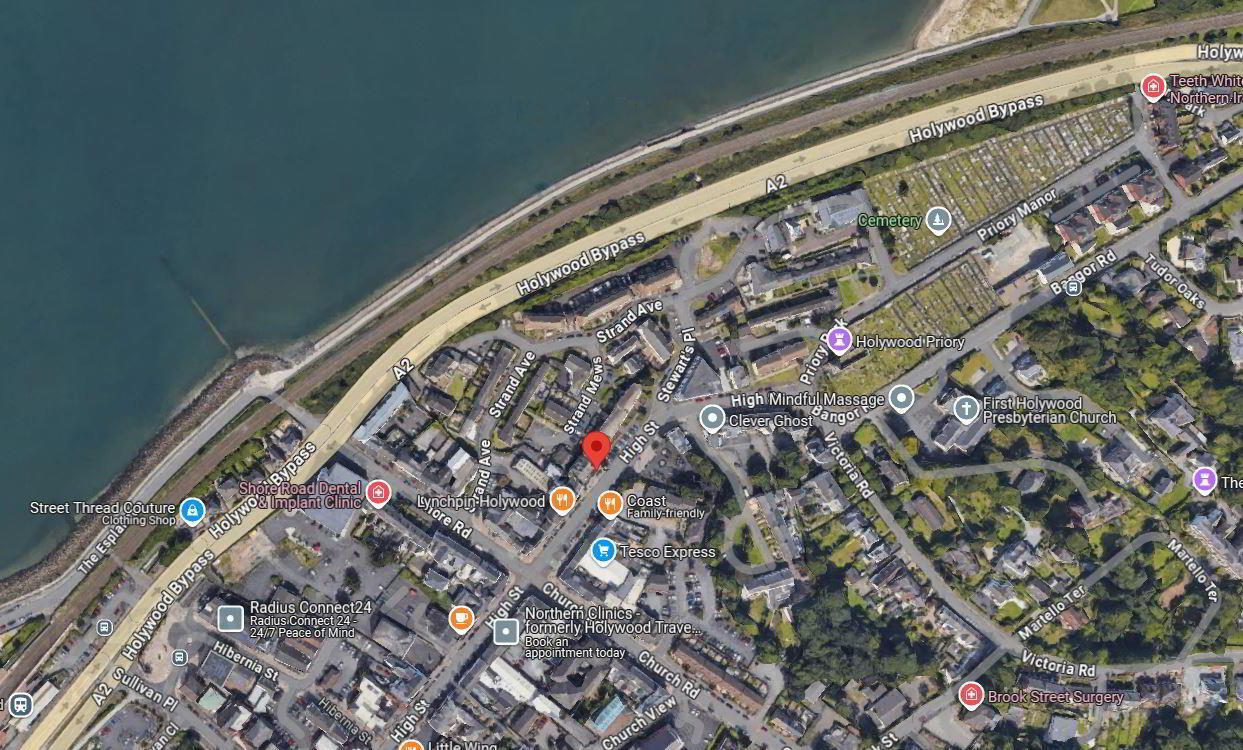25c High Street,
Holywood, BT18 9AB
1 Bed Apartment
Offers Around £110,000
1 Bedroom
1 Bathroom
1 Reception
Property Overview
Status
For Sale
Style
Apartment
Bedrooms
1
Bathrooms
1
Receptions
1
Property Features
Tenure
Leasehold
Energy Rating
Property Financials
Price
Offers Around £110,000
Stamp Duty
Rates
Not Provided*¹
Typical Mortgage
Legal Calculator
In partnership with Millar McCall Wylie
Property Engagement
Views Last 7 Days
29
Views Last 30 Days
170
Views All Time
4,383
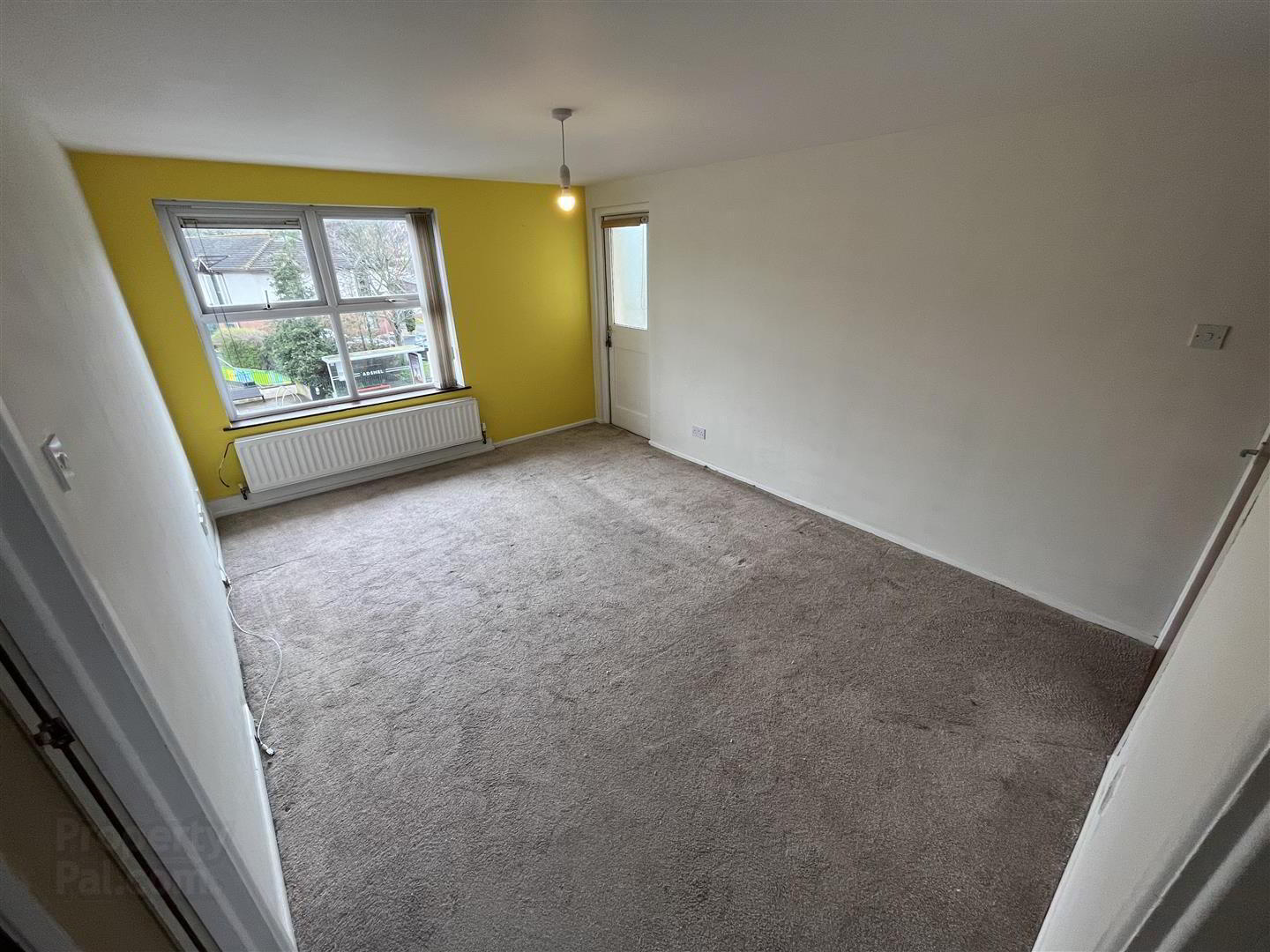
Features
- Excellent Second Floor Apartment In The Heart Of Holywood
- Bright And Spacious Lounge
- Modern Kitchen With Granite Work Surfaces And Gas Cooker
- One Good Size Double Bedroom
- Modern White Bathroom Suite
- Gas Central Heating, Double Glazing & Front Facing Balcony
- Convenient Location Close To Many Local Amenities
- Easy Access to East Belfast, Bangor and Newtownards
The accommodation comprises generous lounge with access to a balcony which overlooks the busy High Street of Holywood town centre. Fitted kitchen to include an extensive range of units with granite worktops, space for appliances, partly tiled walls and dining area. The rear hall leads to a good size double bedroom and modern white bathroom comprising of a built-in rainfall shower over bath, chrome feature radiator and fully tiled walls.
Benefiting from gas fired central heating and uPVC double glazed windows, this apartment is the perfect first time buyer property close to popular amenities, not to mention the adjacent park, generous on street parking to front and rear, and the ever popular restaurants and cafés of Holywood. A must view for buyers who want little maintenance and low outgoings, view now to avoid disappointment!
- Accommodation Comprises
- Communal Entrance Hall To Second Floor
- Lounge 4.57m x 3.07m (15'0 x 10'1)
- Kitchen 3.35m x 2.13m (11'0 x 7'0)
- Range of high and low level units, granite work surfaces with upstand and inset 1 1/4 bowl stainless steel sink unit with mixer tap, Belling gas cooker, plumbing for washing machine, space for fridge freezer, part tiled walls, extractor fan.
- Rear Hall
- Storage cupboard.
- Bedroom 1 3.35m x 3.05m (11'0 x 10'0)
- Bathroom
- Modern white suite comprising panelled bath with mixer tap, built-in rainfall shower and handheld shower, shower screen, pedestal wash hand basin with mixer tap and low flush WC. Chrome radiator. Tiled walls.
- Other Information
- Management Fee Approximately £40 per month. The Housing Executive manages this, and they are responsible for maintaining the communal areas, lighting, and building insurance. There is a one of cost for external maintenance which is reviewed on a 8 - 10 year basis and is next due for review in 2026.


