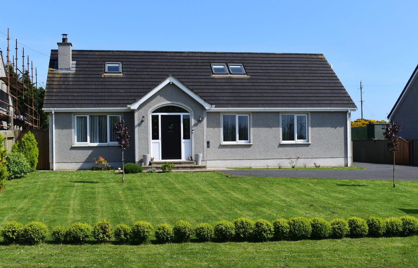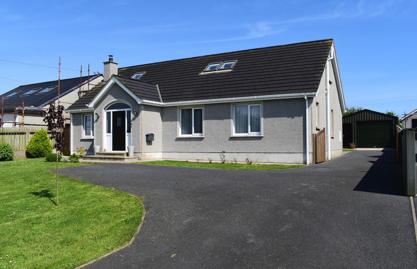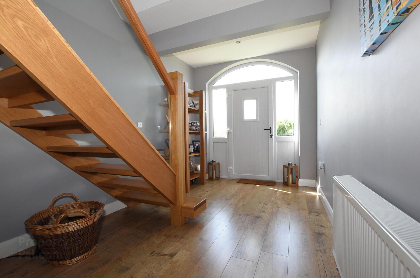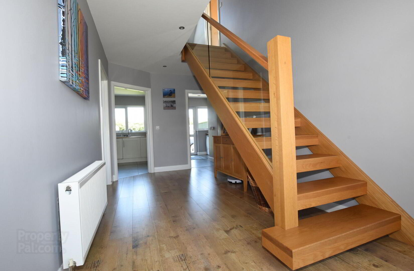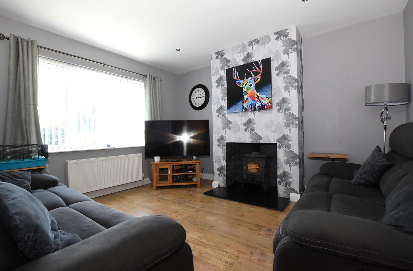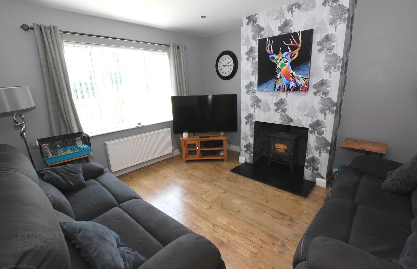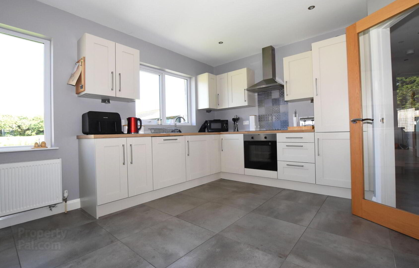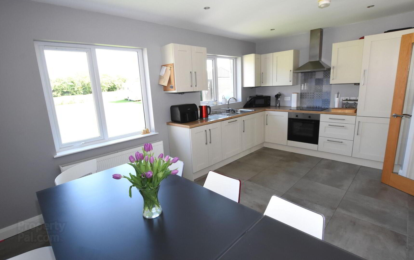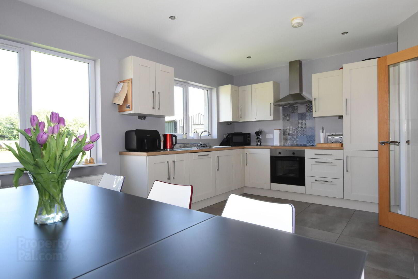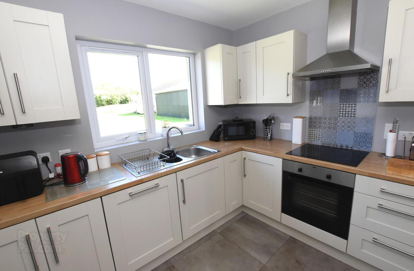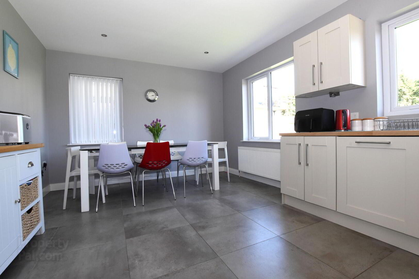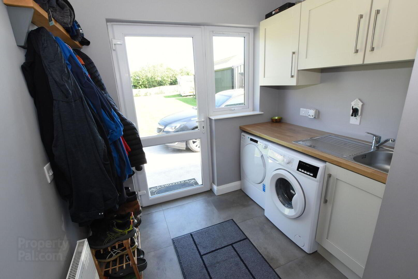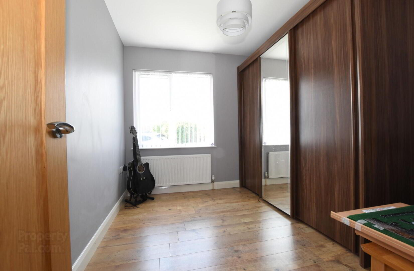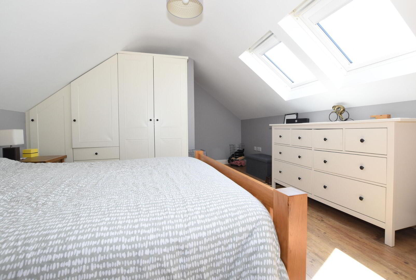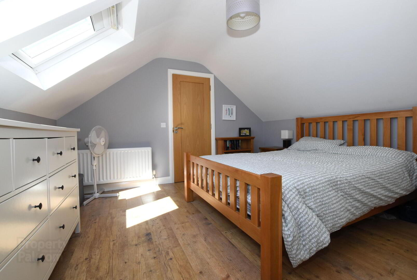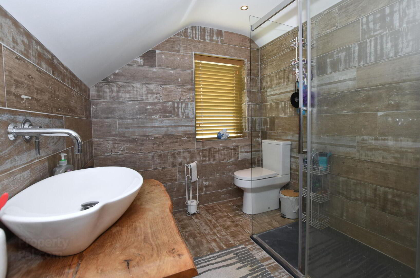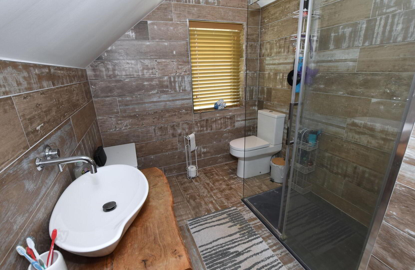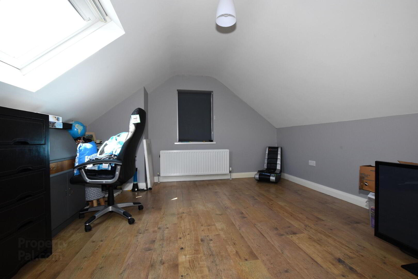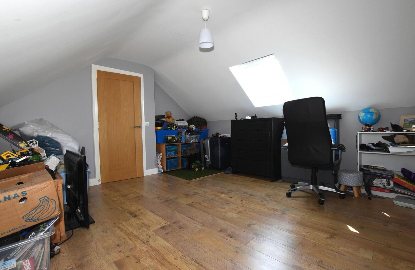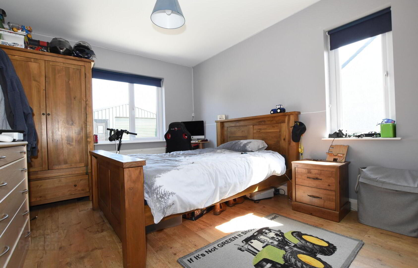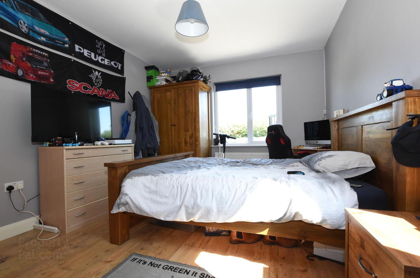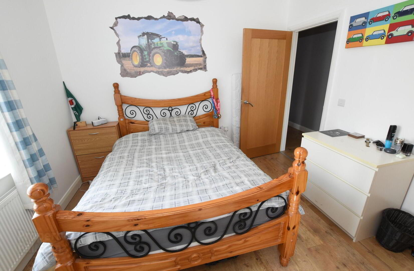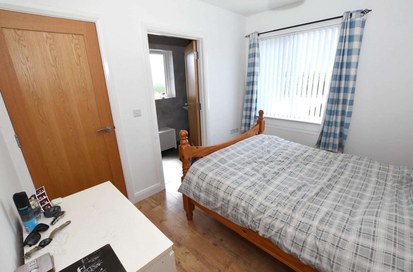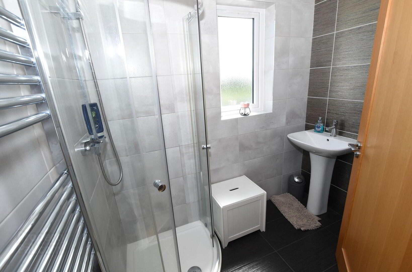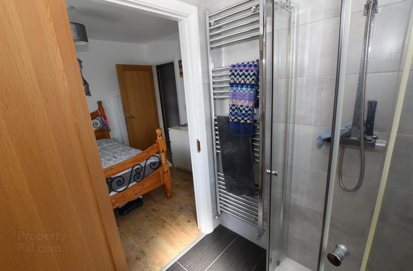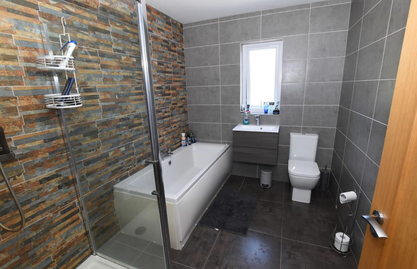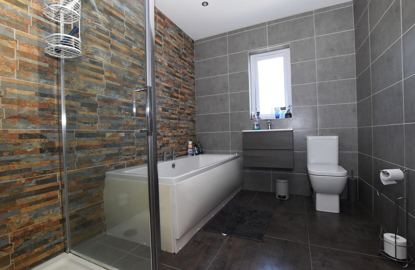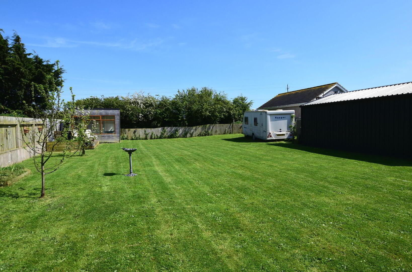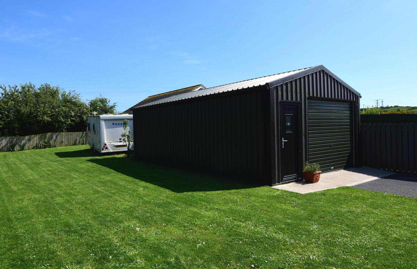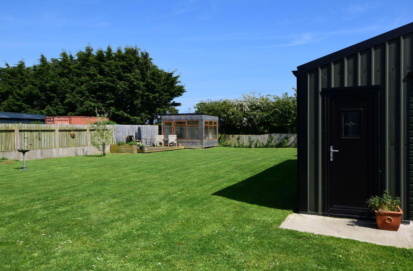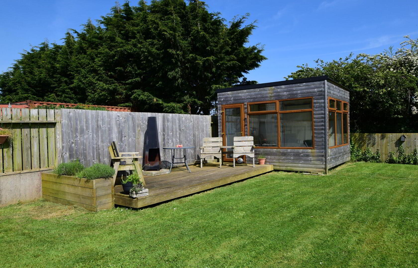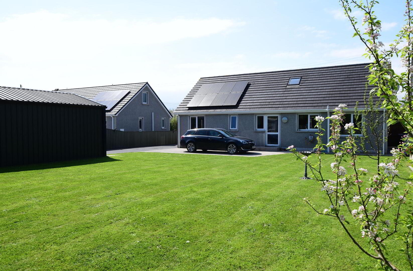25a Deerpark Road,
Portaferry, BT22 1PN
5 Bed Detached House
Offers Over £299,000
5 Bedrooms
2 Bathrooms
2 Receptions
Property Overview
Status
For Sale
Style
Detached House
Bedrooms
5
Bathrooms
2
Receptions
2
Property Features
Tenure
Not Provided
Energy Rating
Heating
Oil
Broadband
*³
Property Financials
Price
Offers Over £299,000
Stamp Duty
Rates
£1,716.84 pa*¹
Typical Mortgage
Legal Calculator
Property Engagement
Views Last 7 Days
192
Views Last 30 Days
1,148
Views All Time
15,395
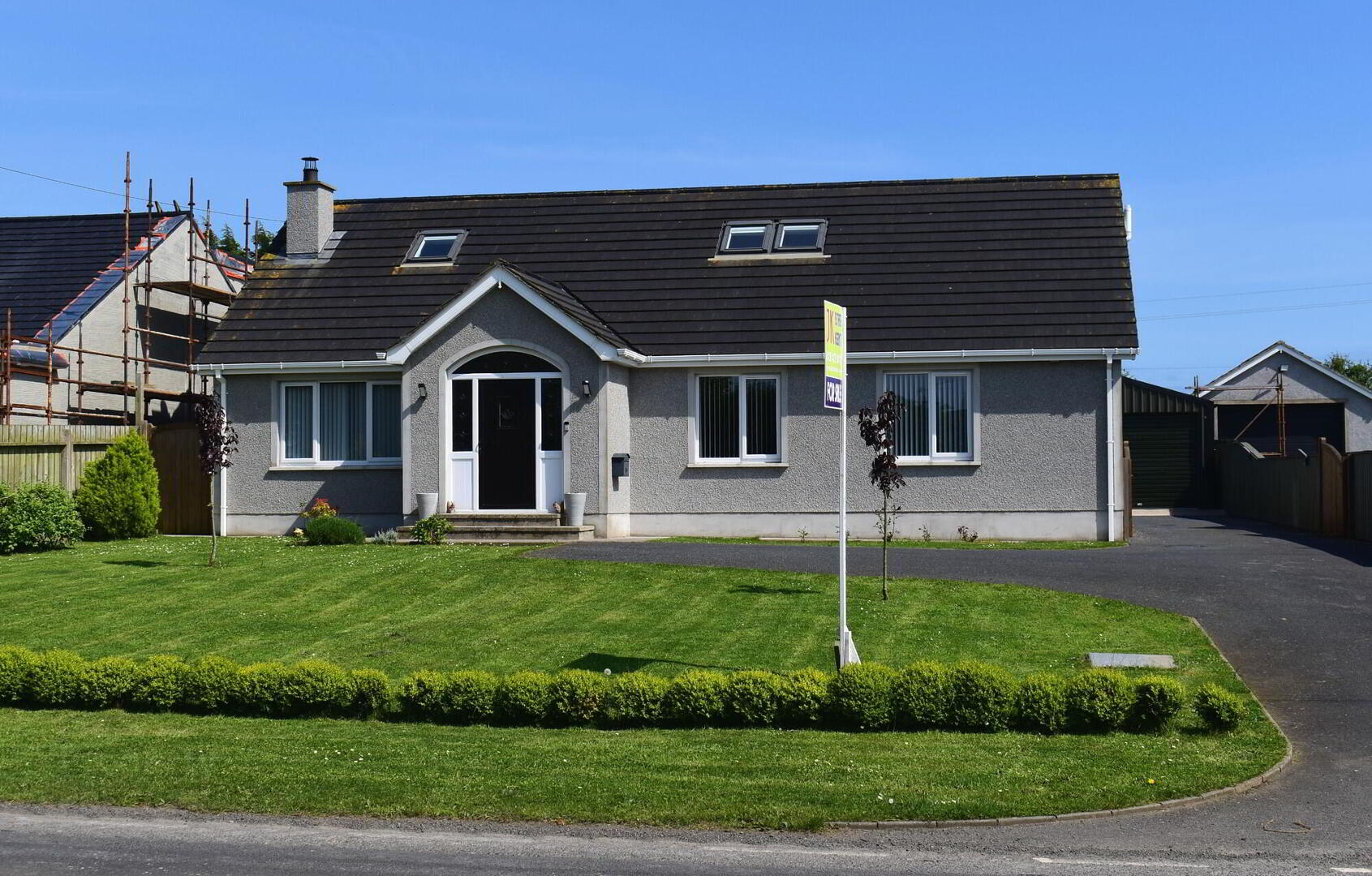
Features
- Immaculate Detached Family Home
- Occupies a superb idyllic setting and enjoying views of an Inlet of Strangford Lough
- Welcoming Entrance Hall
- Living room with feature multi-fuel stove
- A bright and airy Kitchen/Dining with a range of modern fitted units and appliances
- Separate useful Utility room
- Three spacious ground floor bedrooms including one with an En-suite shower room
- Family bathroom with deluxe White four-piece suite
- First Floor comprises of two well-proportioned Bedrooms including a master bedroom with fabulous modern En-suite shower room
- Oil Fired Central Heating and uPVC Double Glazing
- Neat lawn garden with a generous tarmac driveway for multiple vehicles
- Detached Garage at the rear and an additional extensive Lawn garden
JK Estate Agents are delighted to offer to the open market this impressive Detached Family Home which occupies a superb idyllic setting and enjoying views of an Inlet of Strangford Lough. Offering the best of both worlds with its Semi-rural location yet accessibility to neighbouring villages this excellent home will no doubt appeal to a wide variety of prospective buyers in todays market.
Internally, this stunning family home, has been finished to an immaculate standard throughout and is a credit to the current owners.
In brief the accommodation comprises a welcoming Entrance Hall, a spacious living room with feature multi-fuel stove and offering fabulous views of Strangford Lough Inlet. A bright and airy kitchen/dining with a range of modern fitted units and appliances, with a separate useful utility room. Three spacious ground floor bedrooms including one with an En-suite shower room and a family bathroom with deluxe White four-piece suite.
The First Floor comprises of two well-proportioned Bedrooms including a master bedroom with fabulous modern En-suite shower room.
This Property benefits from Oil Fired Central Heating and uPVC Double Glazing. Thermostat controlled heating system - App or control activated enables the house temperature to be controlled both within the home and remotely
Externally, to the front of the Property there is a neat lawn garden with a generous tarmac driveway for multiple vehicles and access to the Detached Garage at the rear.
To the rear of the Property there is a mature garden laid in lawn with a decked sitting area and summer house providing an ideal place to relax or entertain.
Early viewing is strongly advised to avoid any disappointment.
- Entrance Hall
- Part picture glazed uPVC door with matching side panels and crest window. Feature flooring. Recessed lighting. Airing cupboard with pressurized tank system. Double panel radiator.
- Lounge
- 3.89m x 3.51m (12'9" x 11'6")
Delightful views of Strangford Lough Inlet. Multi Fuel Stove with slated hearth & tiled inset. Feature flooring. Recessed lighting. Double panel radiator. - Kitchen/Dining
- 5.23m x 3.48m (17'2" x 11'5")
Excellent Range of ‘Shaker’ style high and low level units with wooden effect roll edge worktops. 1½ stainless steel tub with mixertaps. Integrated four ring electric hob with low level oven / grill. Polished steel canopy over with integrated fan and lighting. Integrated fridge / freezer. Integrated dishwasher. Recessed lighting. Unit under lighting. Porcelain tiled flooring. Double panel radiator. - Utility Room
- 2.9m x 2.26m (9'6" x 7'5")
Matching ‘Shaker’ style high and low level units with wooden effect roll edge worktops. Single drainer stainless steel sink unit with mixertaps. Plumbed for washing machine. Porcelain tiled flooring. Part uPVC double glazed door. Single panel radiator.Thermostat controlled heating system - App or control activated enables the house temperature to be controlled both within the home and remotely. - Dining Room/Bedroom 1
- 3.23m x 2.62m (10'7" x 8'7")
Feature flooring. Single panel radiator.
Ground Floor
- Bedroom 2
- 3.23m x 2.77m (10'7" x 9'1")
Feature flooring. Single panel radiator. Walk in wardrobe with lighting. - En-Suite Shower Room
- Three piece white suite comprising fully tiled corner shower cubicle with double shower head, pedestal wash hand basin and low flush wc with chrome fittings. Tiled walls & flooring. Wall mounted Chrome towel rail / radiator. Recessed lighting.
- Bedroom 3
- 4.14m x 3.2m (13'7" x 10'6")
Feature flooring. Double panel radiator. - Family Bathroom
- 2.87m x 2.21m (9'5" x 7'3")
Deluxe white suite comprising panelled bath with centred chrome mixertaps, low flush wc, fully tiled shower cubicle with double head and wall mounted wash hand basin with chrome mixertaps set in a vanity unit with low level drawers. Porcelain tiled flooring. Three walls tiled and feature brick style tiled wall. Wall mounted towel rail / radiator. Recessed lighting.
First Floor
- Master Bedroom 4
- 4.95m x 3.81m (16'3" x 12'6")
Feature flooring. Double panel radiator. Two velux windows. Range of built in custom made wardrobes and drawers. - Master En-Suite
- 2.95m x 2.06m (9'8" x 6'9")
White suite comprising low flush wc, ‘Cat’s paw’ custom made wooden top with teardrop sink and wall fitted chrome tap and tiled large shower cubicle with double chrome head fittings. Italian porcelain timber effect tiled walls floor to ceiling and floor.Wall mounted towel rail / radiator. - Bedroom 5
- 4.9m x 3.81m (16'1" x 12'6")
Feature flooring. Eaves storage. Velux window. Double panel radiator. Views of Strangford Lough and Inlet.
Detached Garage
- 7.92m x 4.57m (26'0" x 15'0")
Electric roller door. Light and power. uPVC service door with double glazed panel window.
Outside
- Generous tarmac driveway with parking to front and side. Rear concrete parking area.Concrete pathway. Concrete ramp to rear door. Excellent rear enclosed garden in lawn. Gardens to front in lawns with concrete pathway. Oil boiler and Oil Tank. PVC fascia and downspouts.
Summer House
- 3.53m x 2.92m (11'7" x 9'7")
Double glazed windows, PVC door, power sockets.


