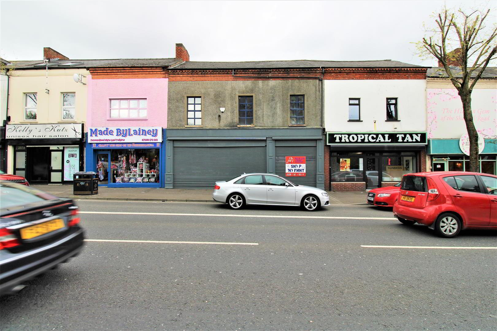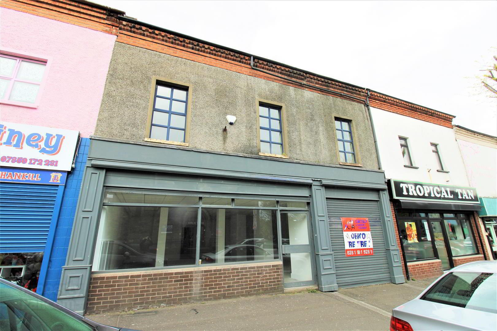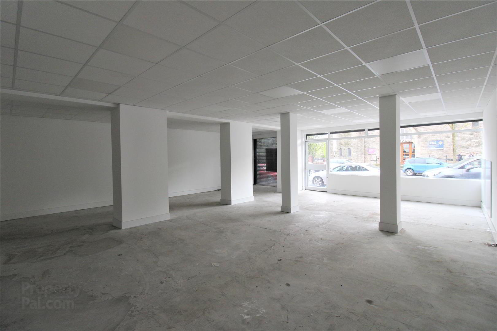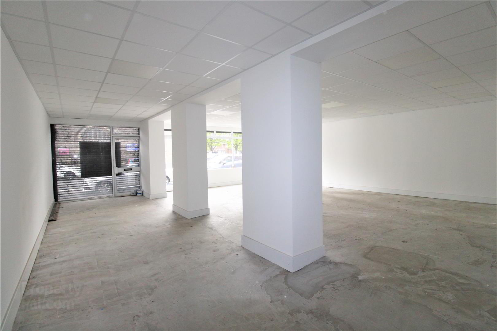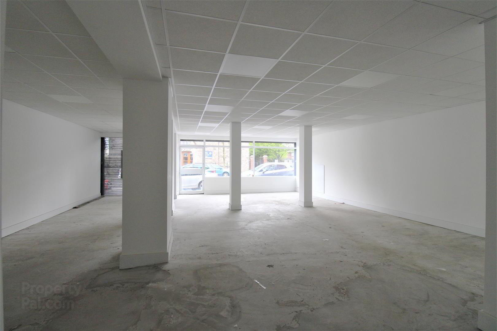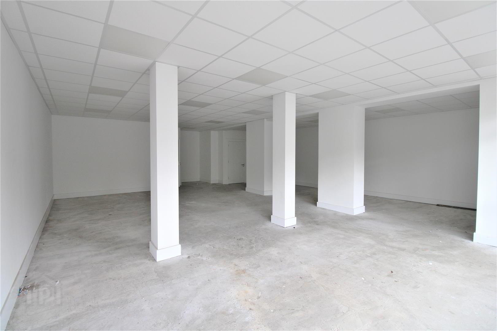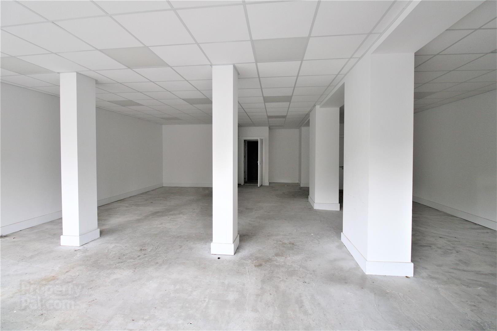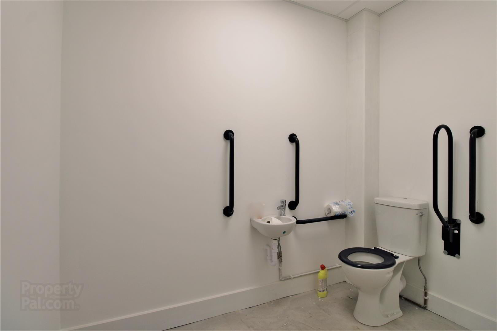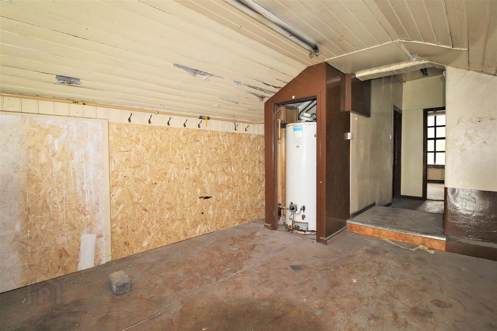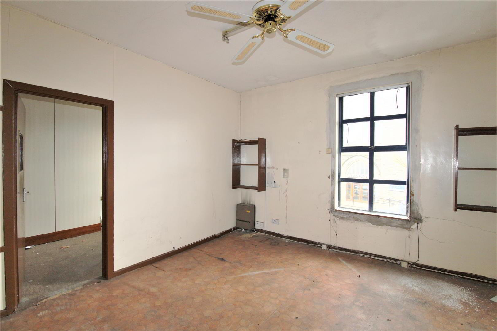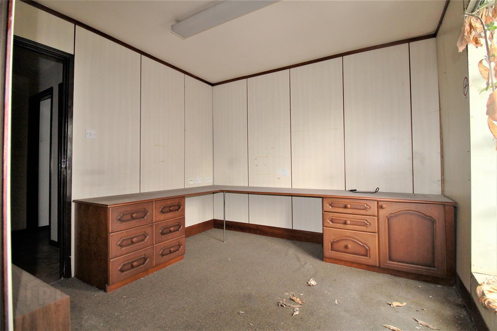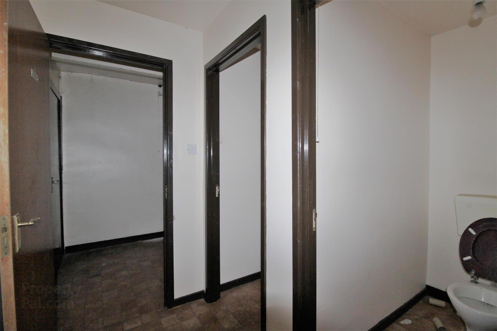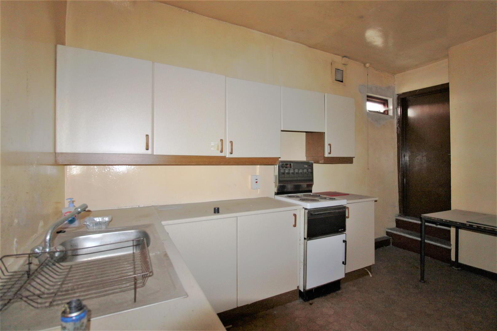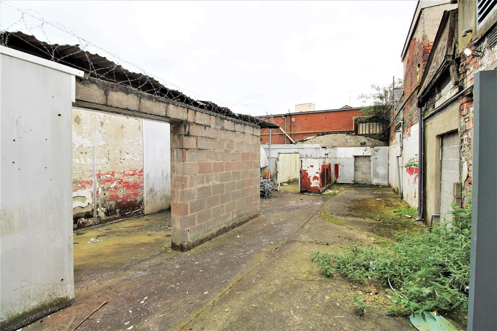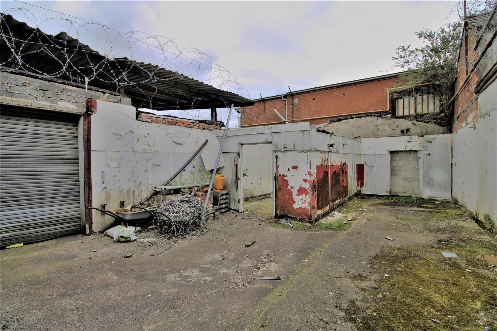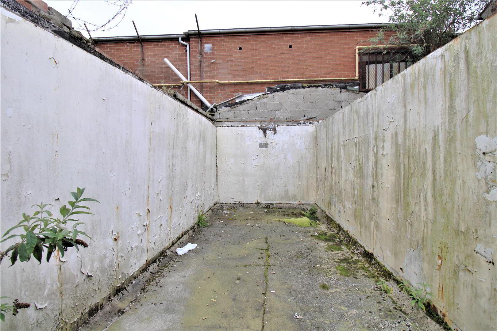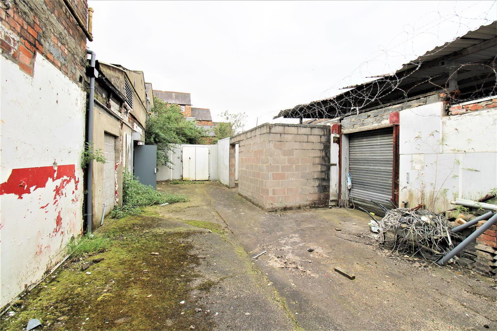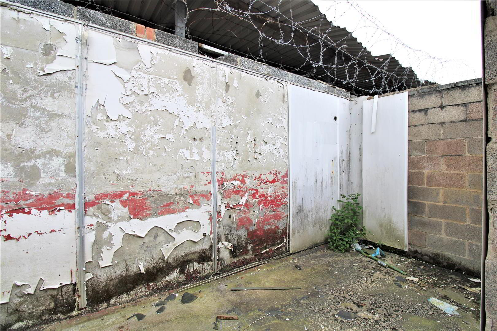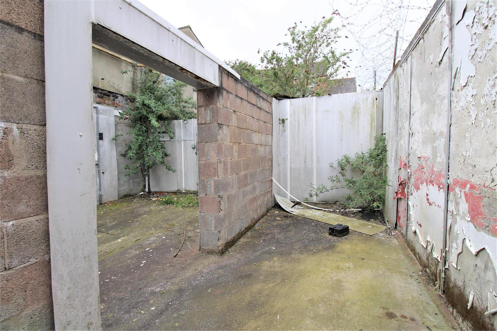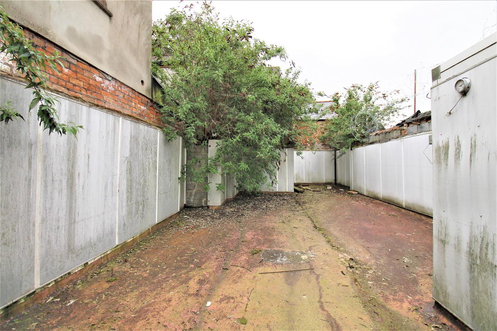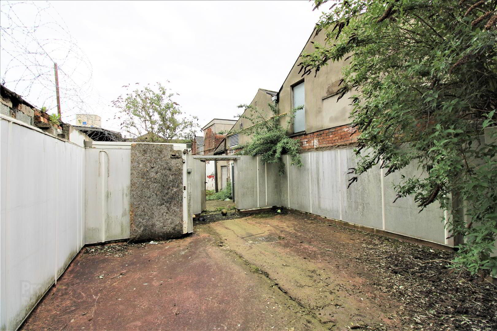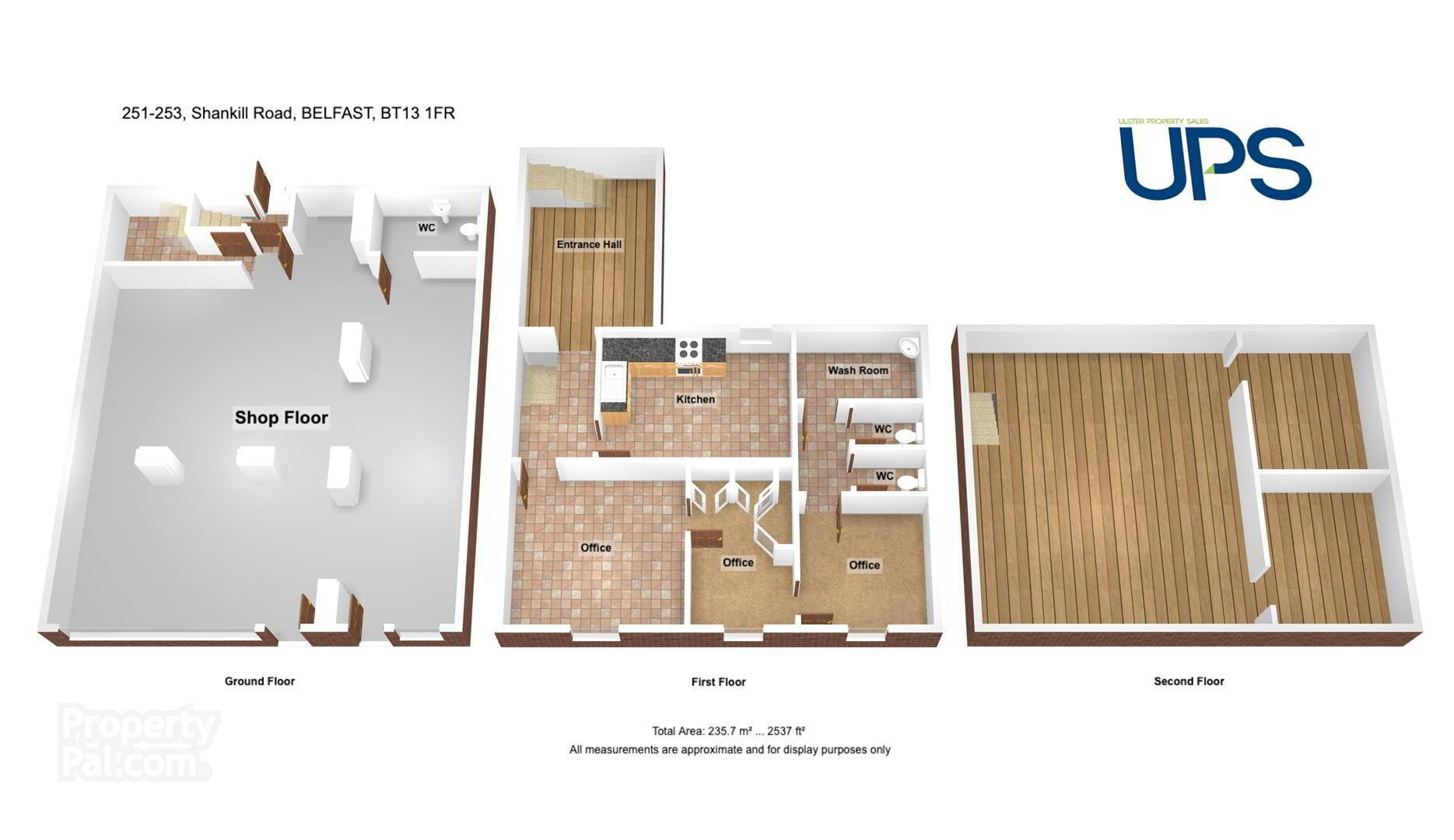251-253 Shankill Road,
Belfast, BT13 1FR
Commercial Property
Offers Around £240,000
Property Overview
Status
For Sale
Style
Commercial Property
Property Financials
Price
Offers Around £240,000
Property Engagement
Views Last 7 Days
54
Views Last 30 Days
265
Views All Time
5,584
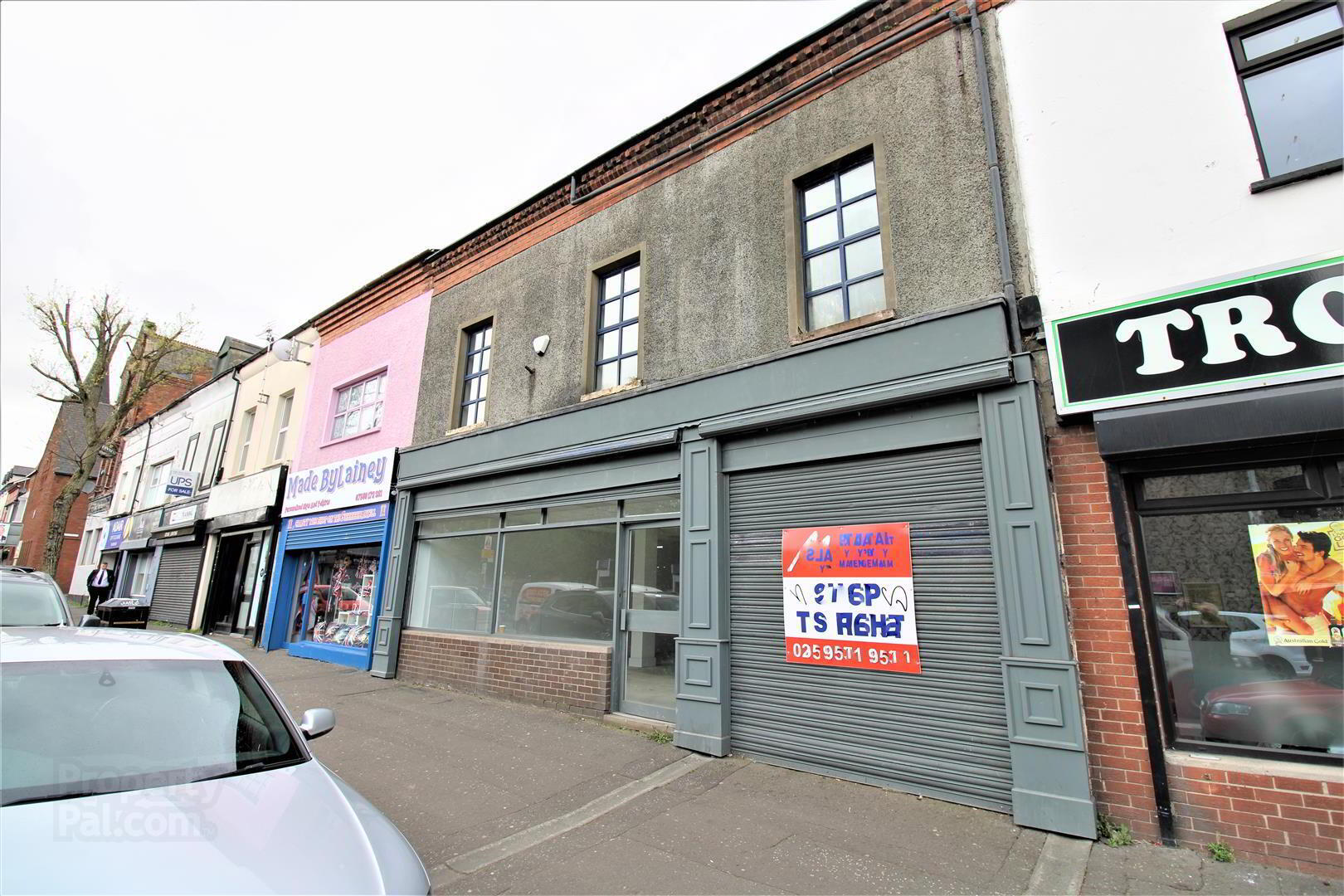 Holding a prime position on one of Belfast's main arterial routes within this bustling section of the Shankill Road. The premises are perfectly positioned for businesses looking to attract high levels of foot fall with excellent passing vehicular traffic . The property comprises a two-story building with sales area to the ground floor and offices to the first floor.
Holding a prime position on one of Belfast's main arterial routes within this bustling section of the Shankill Road. The premises are perfectly positioned for businesses looking to attract high levels of foot fall with excellent passing vehicular traffic . The property comprises a two-story building with sales area to the ground floor and offices to the first floor.The ground floor sales area is bright and spacious, with large display windows that offer excellent visibility and provide plenty of natural light. The property boasts a spacious, open-plan layout that offers a lot of flexibility for different types of businesses. Upstairs, the first-floor offices offer further development potential comprising 3 offices, kitchen, wash room with separate W.C's.
In addition to the sales area and offices, the property also benefits from a generous plot of land to the rear of the building. This land offers excellent development potential, making it ideal for businesses that require additional space for storage, parking or expansion.
Overall, this commercial property offers a fantastic opportunity for any business looking to establish a presence on a busy Shankill Road. The combination of a spacious ground floor sales area, first-floor offices, and land to the rear with development potential makes it an attractive option for a wide range of businesses.
- Roller Shutter
- remote access
- Shop Floor (At Largest Part) 11.73m x 8.75 (38'5" x 28'8")
- W.C 2.55m x 1.59m (8'4" x 5'2" )
- wash hand basin, low flush wc.
- First Floor
- Entrance Hall 3.79m x 3.1m (12'5" x 10'2")
- water tank in entrance hall
- Kitchen 4.35m x 3.07m (14'3" x 10'0" )
- single drainer sink unit, range of high and low level units
- Office 3.73m x 3.89m (12'2" x 12'9")
- electric radiator
- Office 3.18m x 2.24m (10'5" x 7'4" )
- Built in chested drawers
- Office 2.91m x 2.86m (9'6" x 9'4")
- Built in desks.
- W.C 1.64m x 1m (5'4" x 3'3")
- W.C 1.64m x 1m (5'4" x 3'3")
- Wash Room 2.9m x 1.69m (9'6" x 5'6")
- wash hand basin
- Second Floor
- Storage 6.94m x5.87 (22'9" x19'3")


