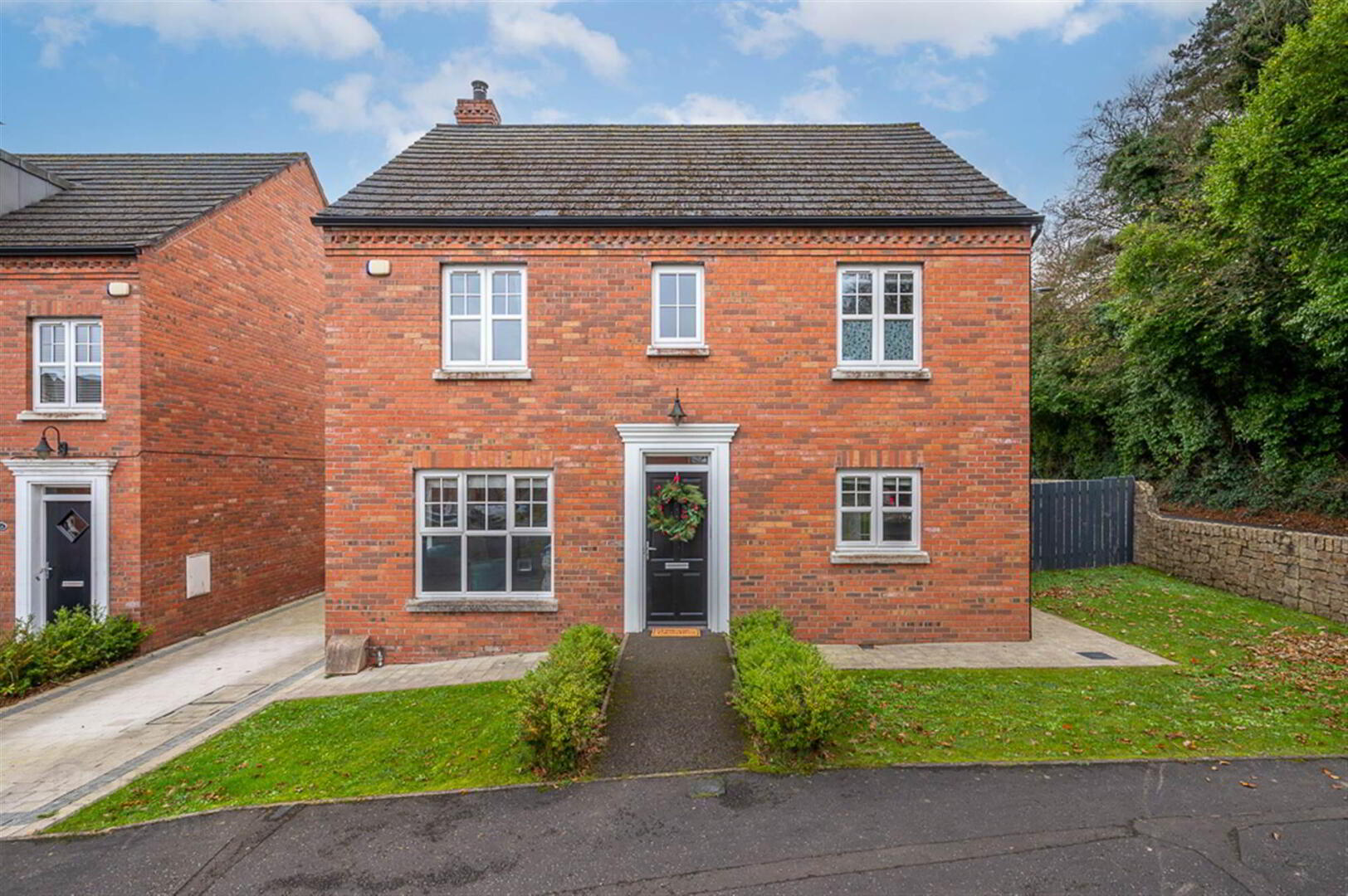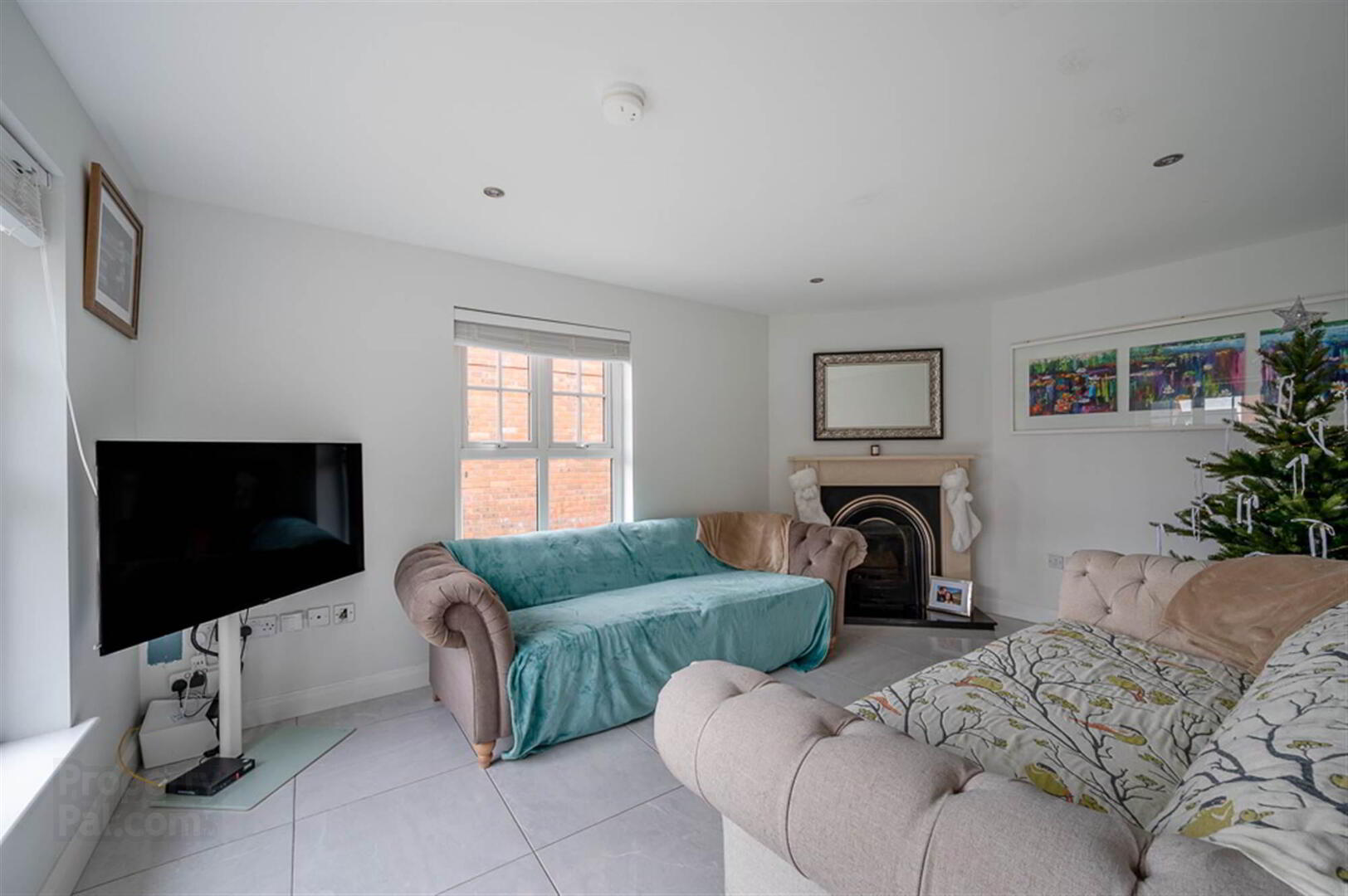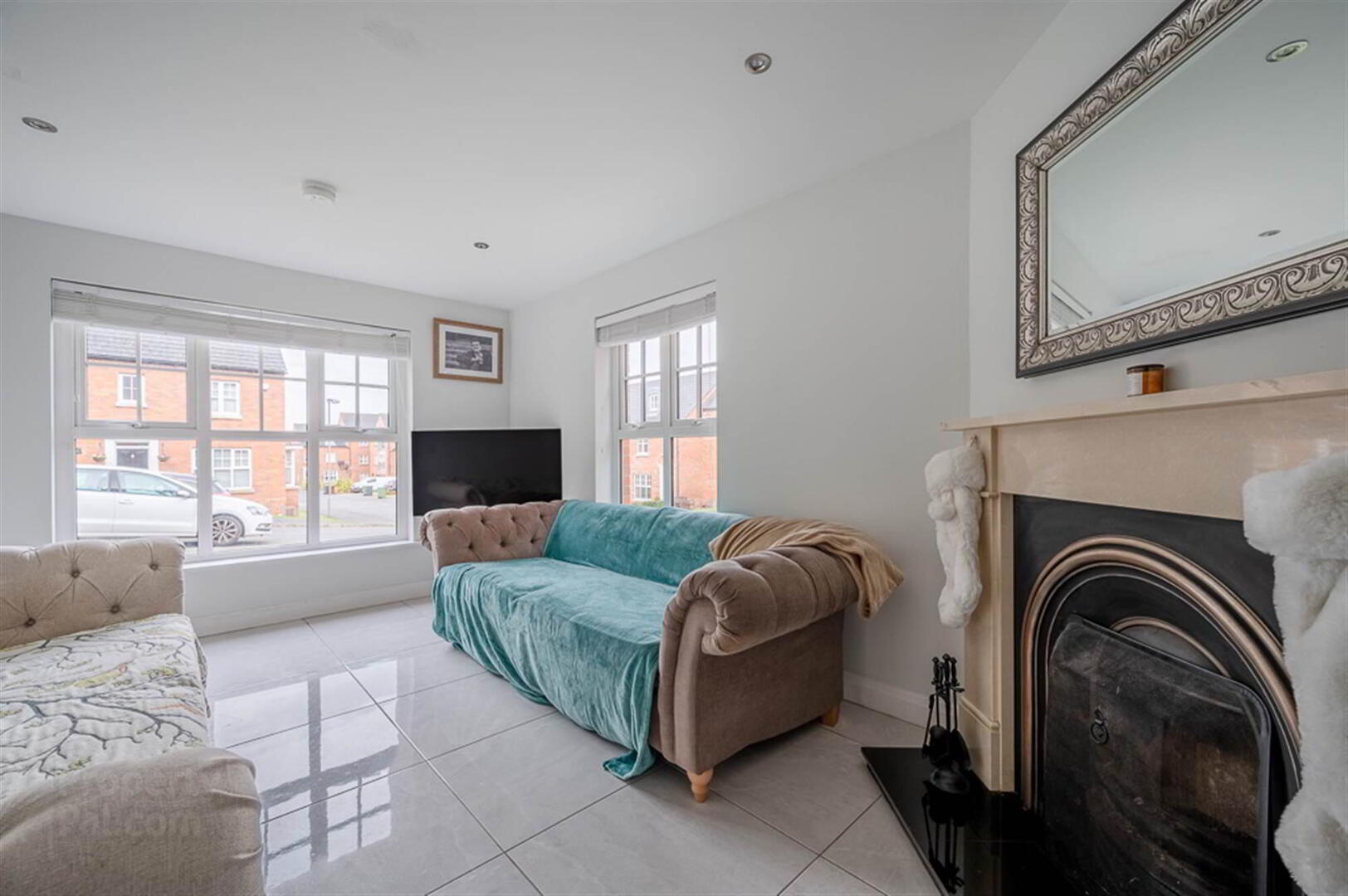


25 Woodgate,
Rathgael Road, Bangor, BT19 1WL
3 Bed Detached House
Sale agreed
3 Bedrooms
1 Reception
Property Overview
Status
Sale Agreed
Style
Detached House
Bedrooms
3
Receptions
1
Property Features
Tenure
Not Provided
Energy Rating
Heating
Gas
Broadband
*³
Property Financials
Price
Last listed at Asking Price £249,950
Rates
£1,644.66 pa*¹
Property Engagement
Views Last 7 Days
296
Views Last 30 Days
541
Views All Time
8,757

Features
- Detached Home Located in Small Popular Development
- Beautifully Presented Throughout
- Living Room with Feature Marble Fireplace
- Modern Fitted Kitchen Open Plan to Dining/Family Area with tiled floor throughout and Double Doors Leading to Rear Garden
- First Floor Landing with Access to Roofspace
- Three Well Proportioned Bedrooms
- Primary with En Suite Shower Room and Walk in Wardrobe
- Large Family Bathroom with White Suite
- Additional Downstairs Shower Room
- Utility Room
- Phoenix Gas Heating
- uPVC Double Glazed Windows
- Driveway to Front
- Fully Enclosed Large Rear Garden in Lawns
- Excellent Convenience to Many Amenities Which Include Shops, Retail Outlets, Schools and Arterial Routes for the City Bound Commuter
- Ultrafast Broadband Available
The property features a bright and welcoming living room with feature fireplace creating an ideal environment for both relaxation and entertaining. With an abundance of natural light, this enhances the home's airy, open feel. The well-equipped kitchen offers modern conveniences, with plenty of counter space and storage open to the dining area with patio doors leading to the rear garden.
One of the standout features of this home is the large garden. Ideal for outdoor activities, gardening, or simply enjoying the mature surroundings, the expansive garden offers space to unwind or for children at play.
Additional benefits of the property include off-road parking, a convenient location close to local amenities, schools, and transport links, making this a perfect family home. With its spacious layout and superb outdoor space, 25 Woodgate presents a rare opportunity to own a detached home in Bangor at this competitive price point and early viewing is advised.
Entrance
- Hardwood front door, double glazed top light through to reception hall.
Ground Floor
- LOUNGE:
- 4.83m x 3.45m (15' 10" x 11' 4")
With outlook to front and side, central open fire with cast iron surround, tiled hearth, marble frame and mantel. - KITCHEN/DINING:
- 7.34m x 3.89m (24' 1" x 12' 9")
Range of high and low level units, laminate work surface, integrated oven, four ring hob, stainless steel extractor, tiled splashback, stainless steel sink and drainer, chrome mixer tap, hosepipe attachment, integrated dishwasher, space for American style fridge freezer, storage under stairs, tiled floor, uPVC and double glazed patio doors leading to rear garden. - REAR HALLWAY:
- With shower room.
- SHOWER ROOM:
- With electric shower, telephone handle attachment, drencher above, uPVC tiled walls, tiled floor, wall hung wash hand basin, chrome mixer tap, vanity storage below, Smart shower.
- UTILITY ROOM:
- 2.51m x 2.18m (8' 3" x 7' 2")
With range of low level units, plumbed for utilities and stainless steel sink and drainer, uPVC double glazed access door to rear garden.
First Floor
- LANDING:
- With laminate wood effect flooring, hotpress cupboard, access to roofspace.
- BEDROOM (1):
- 3.94m x 3.33m (12' 11" x 10' 11")
Outlook to front with walk-in dressing area.
- ENSUITE SHOWER ROOM:
- 2.29m x 1.93m (7' 6" x 6' 4")
White suite comprising of low flush WC, thermostatically controlled shower, telephone handle attachment, partially tiled shower cubicle walls, wood effect tiled floor, pedestal wash hand basin with chrome mixer taps, tiled splashback.
First Floor
- BEDROOM (2):
- 3.94m x 2.79m (12' 11" x 9' 2")
Outlook to front, laminate wood effect floor. - BEDROOM (3):
- 3.4m x 2.79m (11' 2" x 9' 2")
Outlook to rear and side, inset spotlights, laminate wood effect floor, cloaks cupboard. - BATHROOM:
- 2.74m x 2.24m (9' 0" x 7' 4")
White suite comprising of low flush WC, thermostatically controlled shower, telephone handle attachment, partially tiled shower cubicle walls, wood effect tiled floor, pedestal wash hand basin with chrome mixer taps, tiled splashback.
Outside
- Driveway parking and rear garden partially laid in paving and laid in lawns.
Directions
Travelling along the Rathgael Road, in the direction of Bangor, The Wood Gate development is located on the left hand side.




