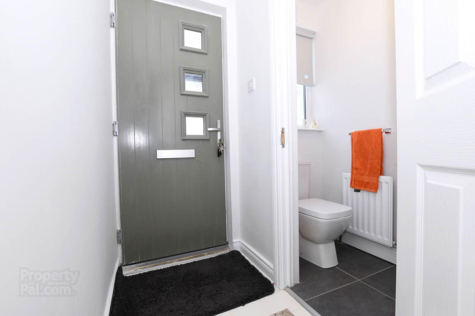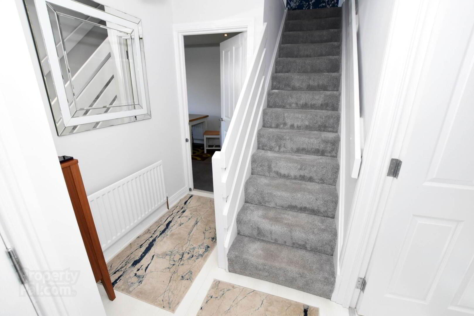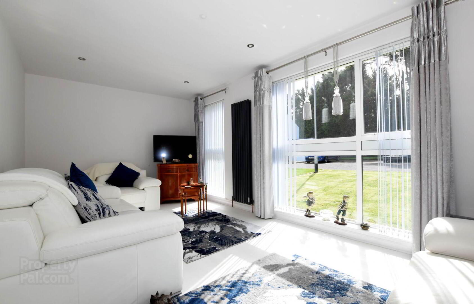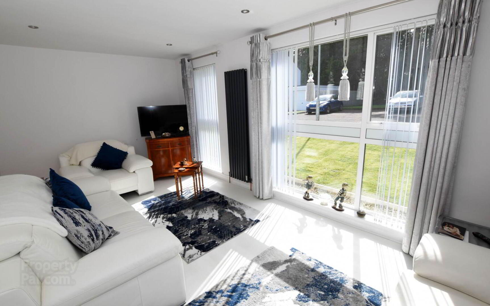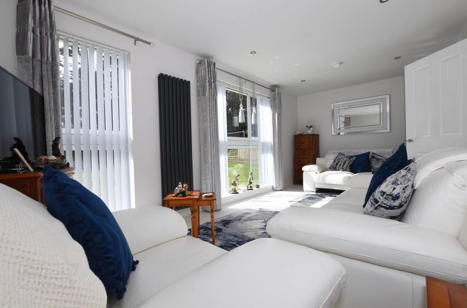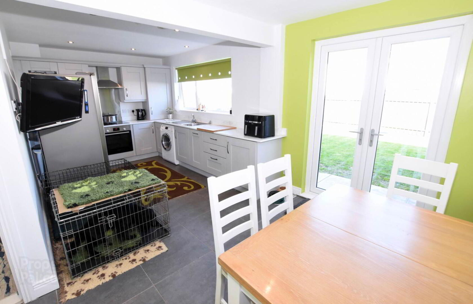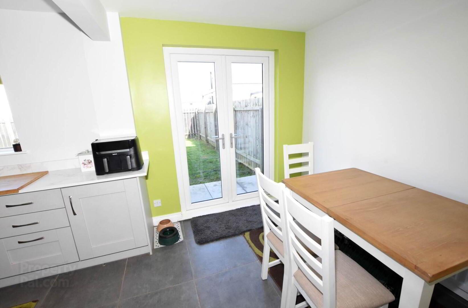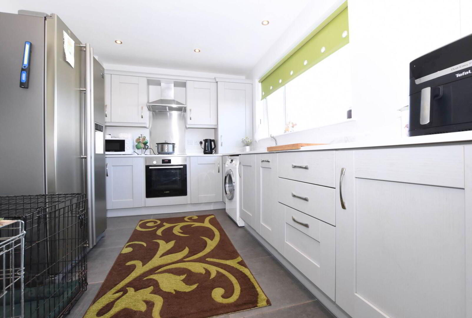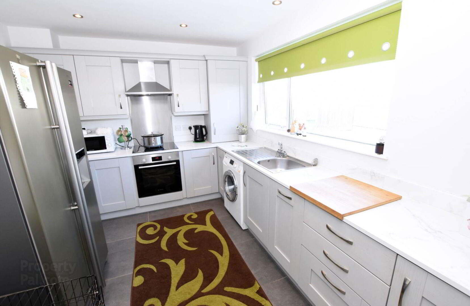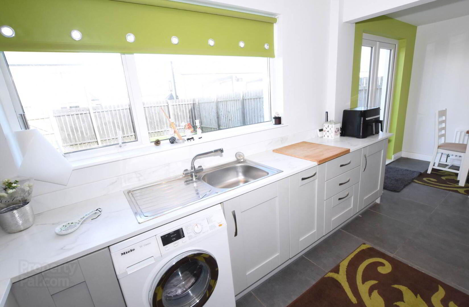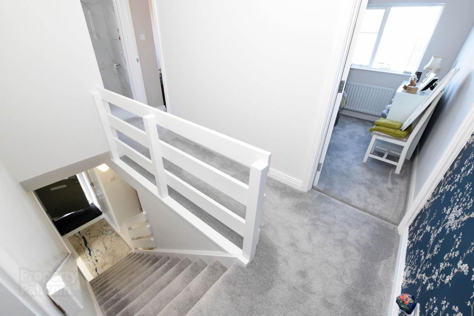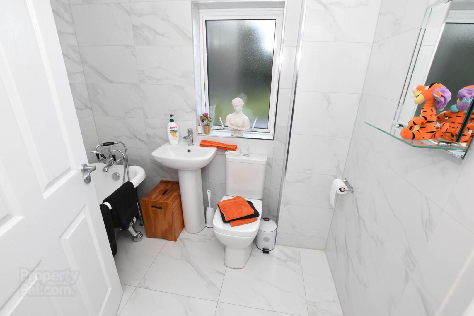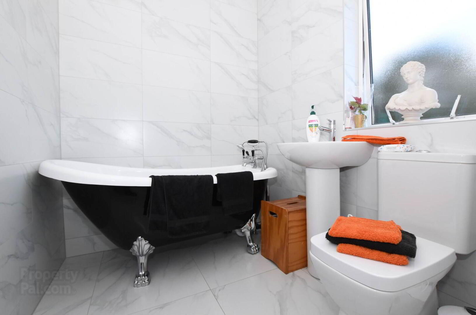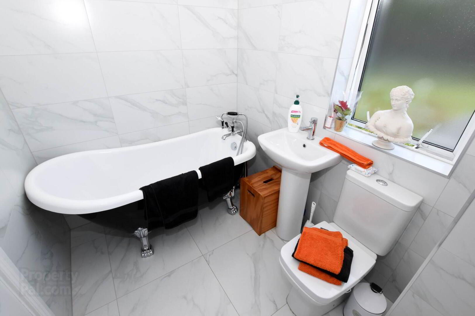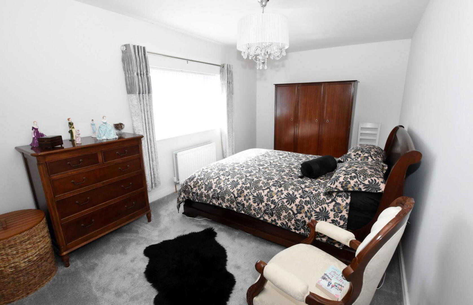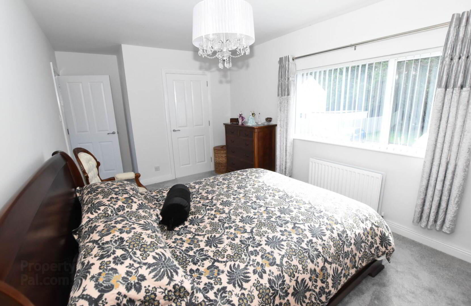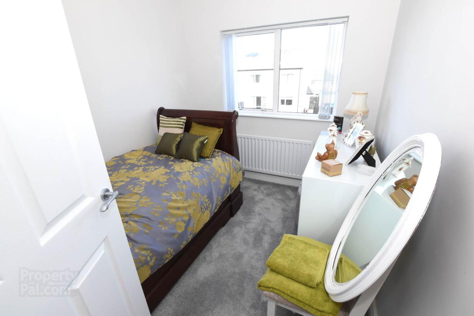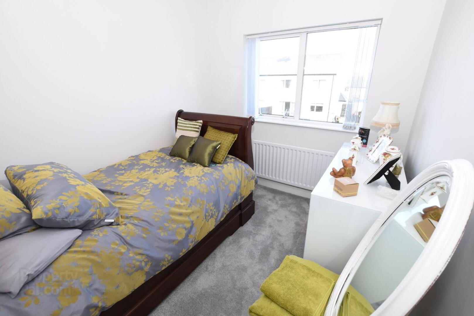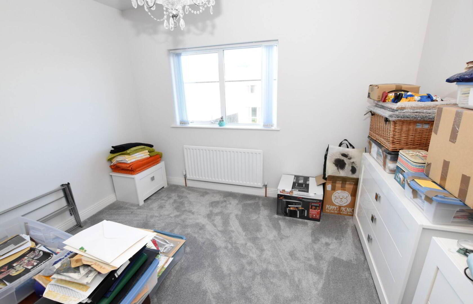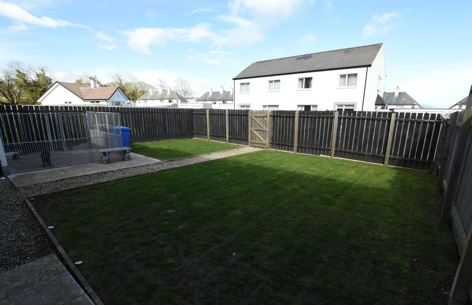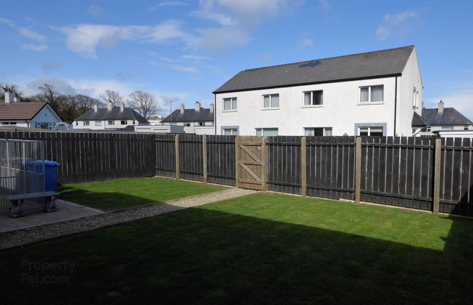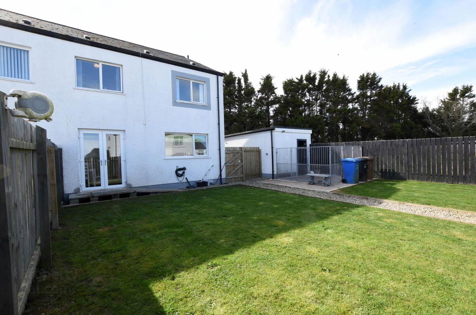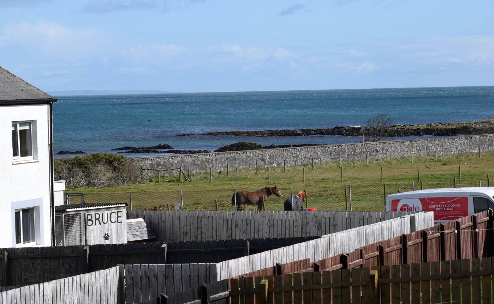25 Woburn Drive,
Millisle, Newtownards, BT22 2HU
3 Bed Semi-detached House
Offers Around £189,950
3 Bedrooms
1 Bathroom
1 Reception
Property Overview
Status
For Sale
Style
Semi-detached House
Bedrooms
3
Bathrooms
1
Receptions
1
Property Features
Tenure
Freehold
Energy Rating
Heating
Gas
Broadband
*³
Property Financials
Price
Offers Around £189,950
Stamp Duty
Rates
£1,192.25 pa*¹
Typical Mortgage
Legal Calculator
Property Engagement
Views Last 7 Days
716
Views All Time
2,879
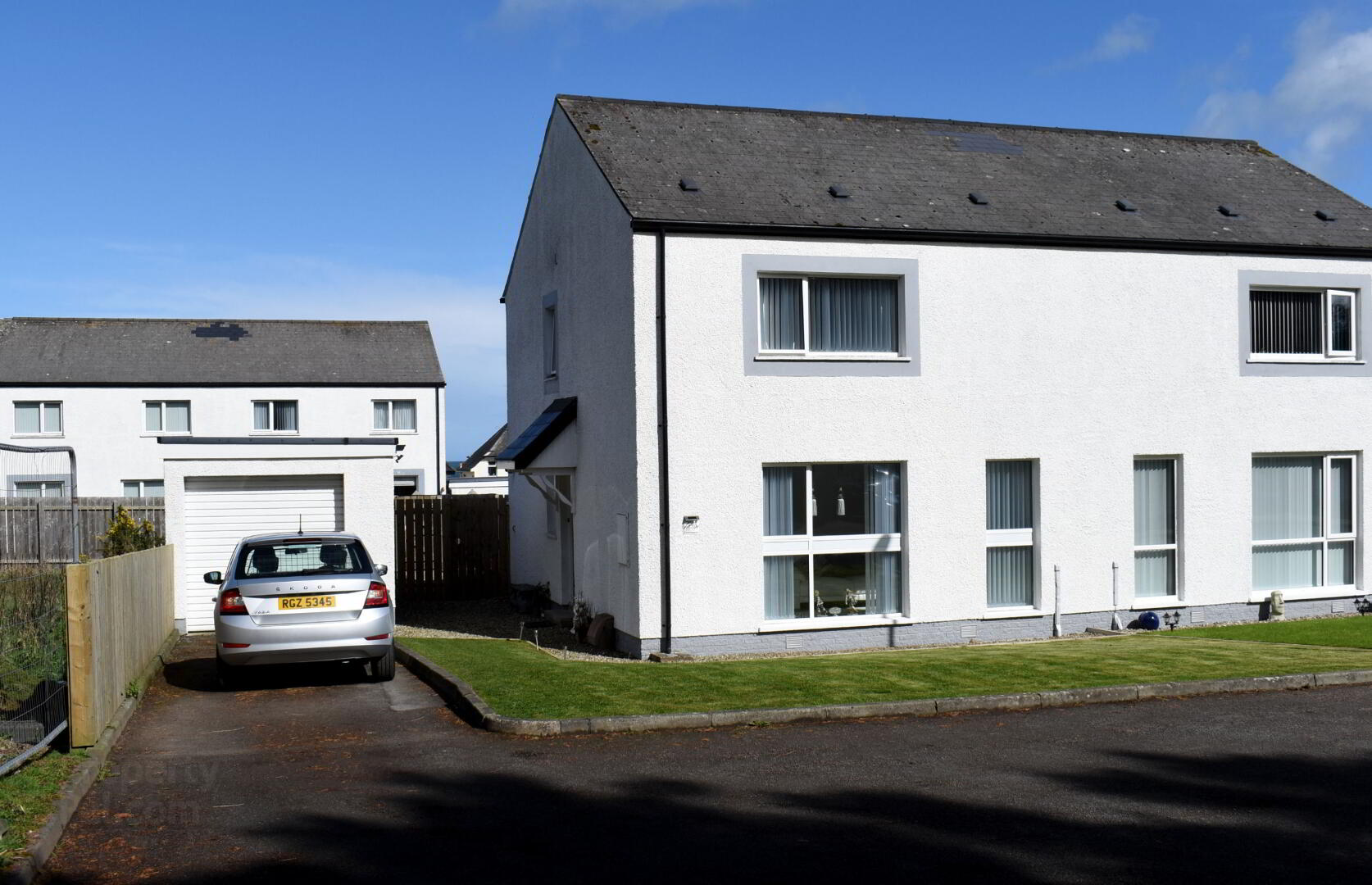
Features
- Well presented semi detached house
- Quiet cul dec location
- Bright lounge with laminate floor
- Excellent dining kitchen with built in appliances
- First floor bathroom and ground floor cloakroom
- Double glazing
- Gas fired heating
- Detached garage
- Garden to front and enclosed to rear
This well presented semi detached home is found in the `Woburn` development which is located on the outskirts of this popular seaside village that offers great seashore walks.
The bright accommodation comprises on the ground floor, a cloakroom, lounge and dining kitchen and on the first floor you have three bedrooms and a period style bathroom.
This home is double glazed, has gas heating and outside you have a detached garage.
With easily managed gardens to the front and rear we would recommend an early appointment to view.
Ground Floor
Entrance Hall
Cloakroom
Low flush w.c. Pedestal wash hand basin.
Lounge - 19'7" (5.97m) x 10'0" (3.05m)
Laminate wooden floor.
Dining Kitchen - 19'7" (5.97m) x 12'10" (3.91m)
Single drainer stainless steel sink unit with mixer taps. Good range of fitted high and low level kitchen units with roll edged worktops. Four ring induction hob with built in oven and stainless steel extractor fan over. Integrated dishwasher. Plumbed for washing machine. Storage cupboard. Ceramic tiled floor. Double glazed doors to the rear.
First Floor
Landing
Built in storage.
Bathroom
Freestanding bath with clawed feet, mixer taps and telephone hand shower. Pedestal wash hand basin. Low flush w.c. Full wall tilling. Ceramic tiled floor.
Bedroom 1 - 19'7" (5.97m) x 10'0" (3.05m)
Built in robe.
Bedroom 2 - 11'4" (3.45m) x 9'4" (2.84m)
Bedroom 3 - 9'4" (2.84m) x 7'9" (2.36m)
Outside
Tarmac driveway.
Garden to the front in lawn.
Enclosed garden to the rear.
Detached garage
Roller door. Light and power.
Notice
Please note we have not tested any apparatus, fixtures, fittings, or services. Interested parties must undertake their own investigation into the working order of these items. All measurements are approximate and photographs provided for guidance only.


