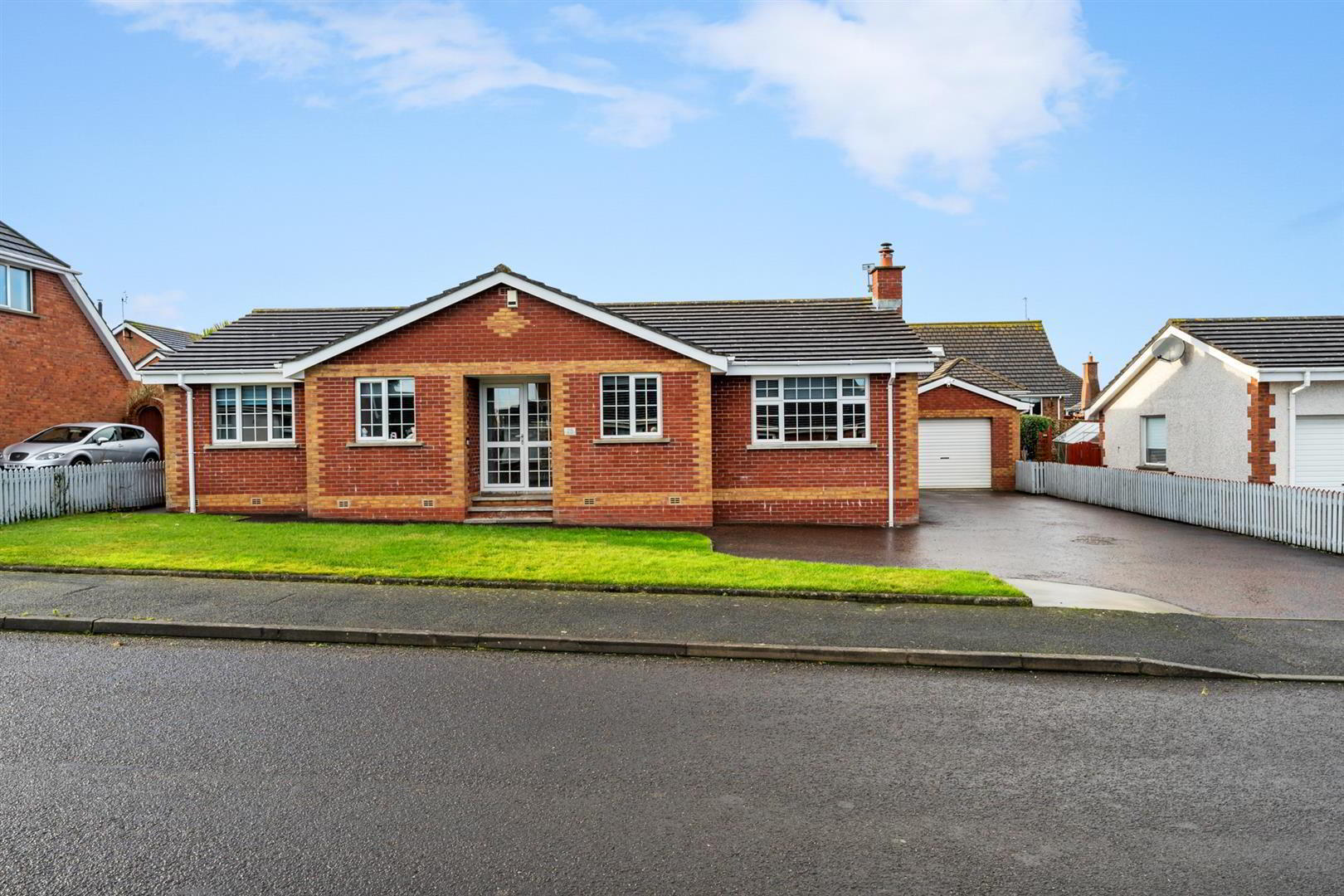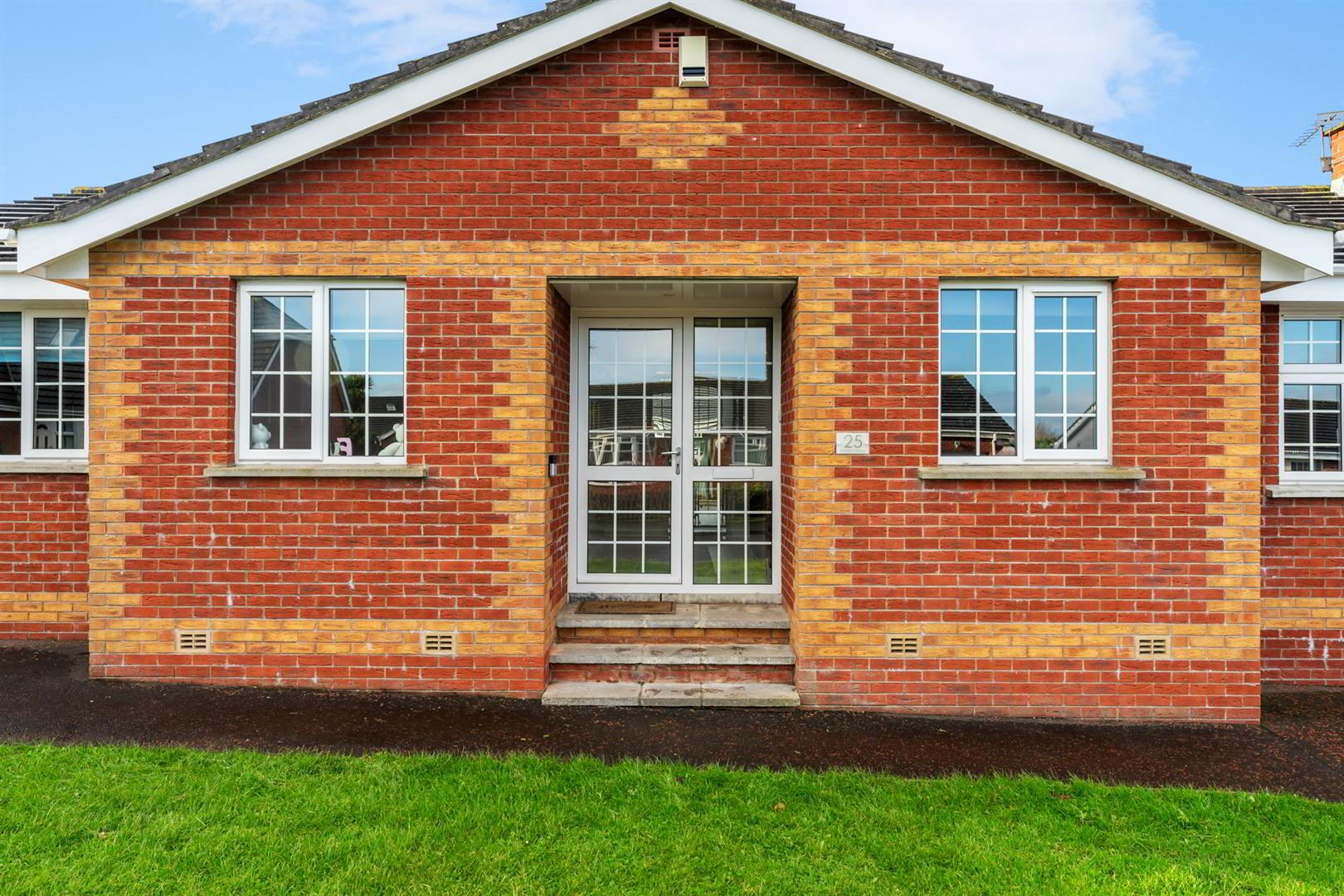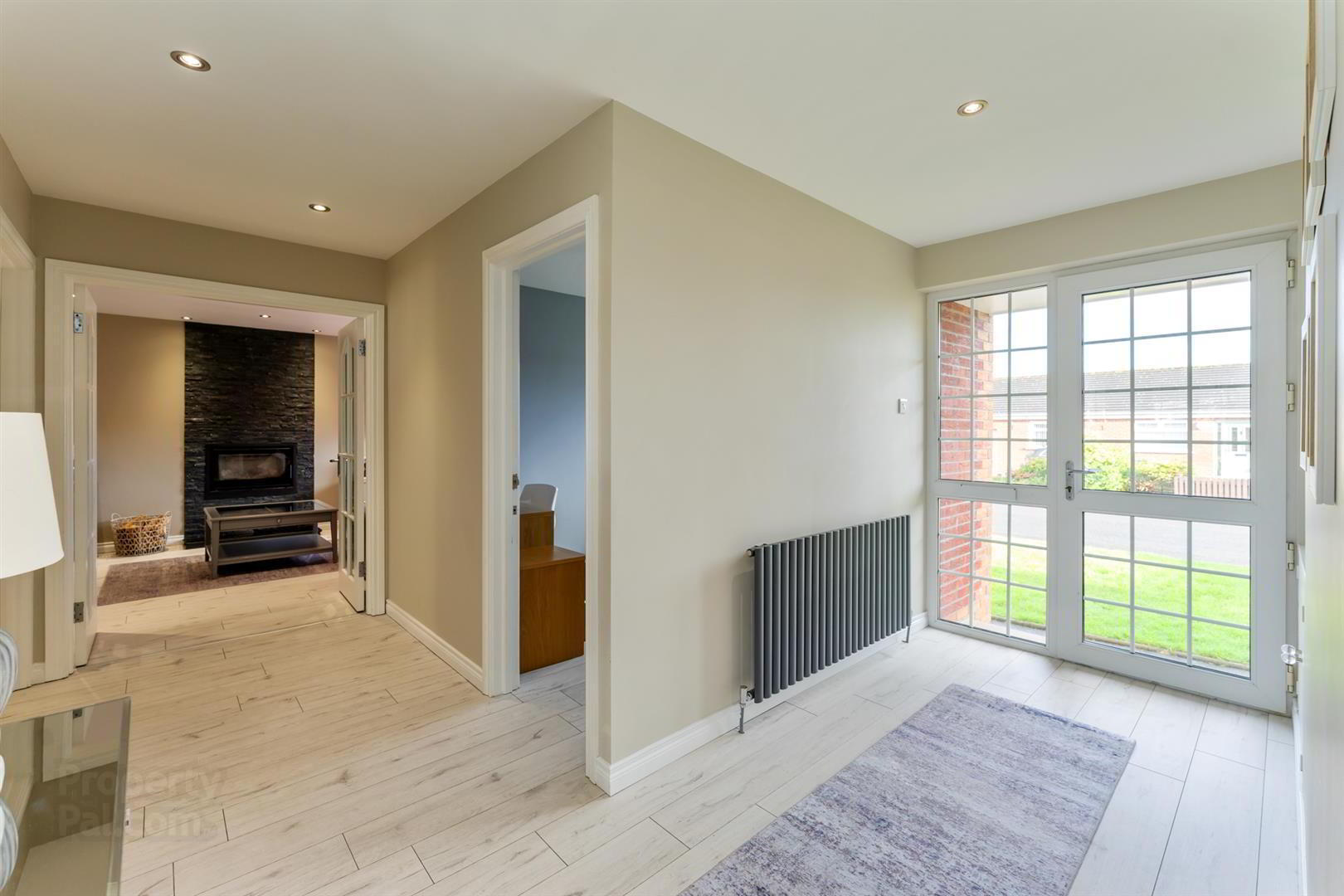


25 Westland Road,
Ballywalter, Newtownards, BT22 2QP
4 Bed Detached Bungalow
Offers Around £285,000
4 Bedrooms
2 Bathrooms
2 Receptions
Property Overview
Status
For Sale
Style
Detached Bungalow
Bedrooms
4
Bathrooms
2
Receptions
2
Property Features
Tenure
Leasehold
Energy Rating
Broadband
*³
Property Financials
Price
Offers Around £285,000
Stamp Duty
Rates
£1,370.55 pa*¹
Typical Mortgage
Property Engagement
Views Last 7 Days
5,328
Views Last 30 Days
5,664
Views All Time
13,092

Features
- Four Bedroom Detached Property In Sought After Development Within Walking Distance To Shore Front
- Spacious Living Room With Wood Burning Stove
- Modern Fitted Kitchen Leading To Open Plan Living/Dining Room With Additional Sunroom
- Family Bathroom And Ensuite Shower Room Comprising Of White Suite
- Oil Fired Central Heating And uPVC Double Glazed Windows
- Detached Garage, Fully Enclosed Rear Garden And Tarmac Drive With Space For Numerous Vechicles
- Easily Accessible To Local Amenities, Schools, Main Arterial Routes And Seafront
- Early Viewing Recommended For This Beautiful Family Home
The property offers a bright, spacious hallway, living room with log burning stove, open plan family room/dining room, modern fitted kitchen with integrated appliances, plumbed utility room and sunroom. There are four bedrooms, master with ensuite shower room and sliding wardrobes. Furthermore, there is a family bathroom comprising of white suite. The property has oil fired central heating and uPVC double glazed windows.
Externally, there is a detached garage with workshop space, enclosed rear garden and to the front of the property a tarmac driveway with space for multiple vehicles.
This property appeals to a wide variety of potential clients from working professionals to young families to downsizers alike.
Early viewing recommended to not miss out on a wonderful family home.
- Accommodation Comprises:
- Entrance Hall
- Wood laminate flooring, recessed spotlights.
- Office/Bedroom 4 2.44 x 3.21 (8'0" x 10'6" )
- Wood laminate flooring.
- Living Room 5.33 x 3.78 (17'5" x 12'4")
- Wood burning stove with granite hearth and tiled surround, recessed spotlights, wood effect laminate flooring.
- Kitchen 3.33 x 3.56 (10'11" x 11'8")
- Modern fitted kitchen with range of high and low level units, laminate effect work surfaces, one and a quarter stainless steel sink with mixer tap and drainer, integrated dishwasher, integrated fridge/freezer, integrated microwave and oven, four ring electric hob, stainless steel extractor hood, tiled floor and recessed spotlights.
- Family / Dining Room 2.67 x 6.80 (8'9" x 22'3")
- Space for dining, wood effect laminate flooring, recessed spotlights.
- Sunroom 3.23 x 3.14 (10'7" x 10'3")
- Wood effect laminate flooring, recessed spotlights, double doors into enclosed rear garden.
- Utility Room
- Range of high and low level units, laminate effect worktops, plumbed for washing machine and tumble dryer, tiled floor, recessed spotlights, built in storage and back door leading onto driveway.
- Bedroom 1 3.56 x 3.88 (11'8" x 12'8")
- Double bedroom with built in sliding wardrobes and wood effect laminate flooring.
- Ensuite Shower Room
- White suite comprising shower enclosure with wall mounted overhead shower and sliding doors, vanity unit with mixer tap, storage and tiled splashback, tiled flooring, low flush w/c, part tiled walls, recessed spotlights, extractor fan.
- Bedroom 2 3.15 x 2.72 (10'4" x 8'11")
- Double bedroom, wood effect laminate flooring, recessed spotlights.
- Bedroom 3 2.47 x 3.74 (8'1" x 12'3")
- Double bedroom, wood effect laminate flooring and recessed spotlights.
- Bathroom
- White suite comprising free standing bath with mixer tap and shower attachment, shower enclosure with wall mounted overhead shower, low flush w/c, vanity unit mixer tap and storage, tiled floor, partially tiled walls, recessed spotlights, extractor fan and hot press and storage.
- Garage 3.89 x 6.68 (12'9" x 21'10")
- Roller door, power, light, storage space and work bench.
- Outside
- Front - Tarmac driveway with space for multiple vehicles, area in lawn.
Rear - Fully enclosed, area in lawn, area in decking, area in stones, outside tap and light, area in paving, side gates for bin access.




