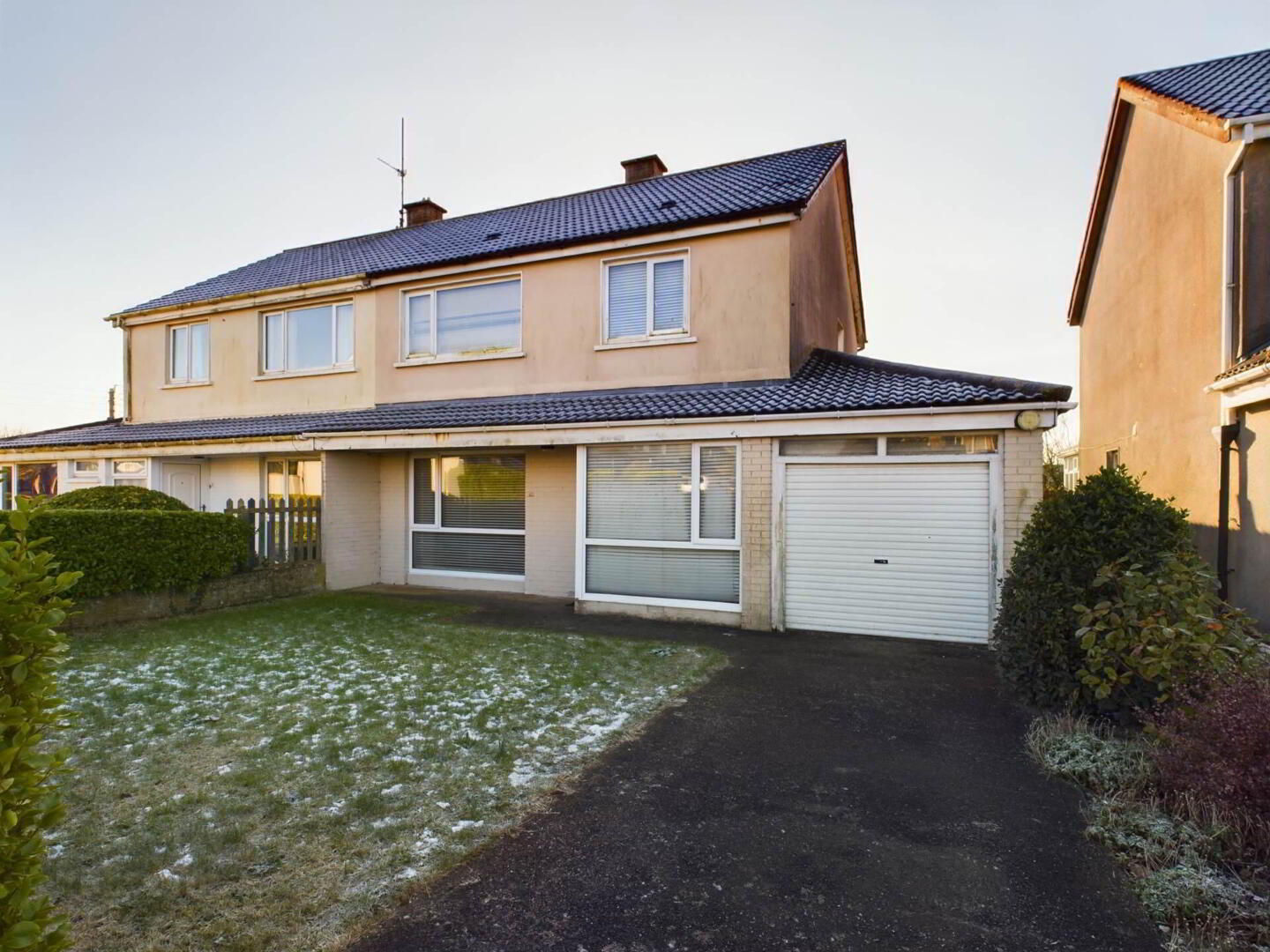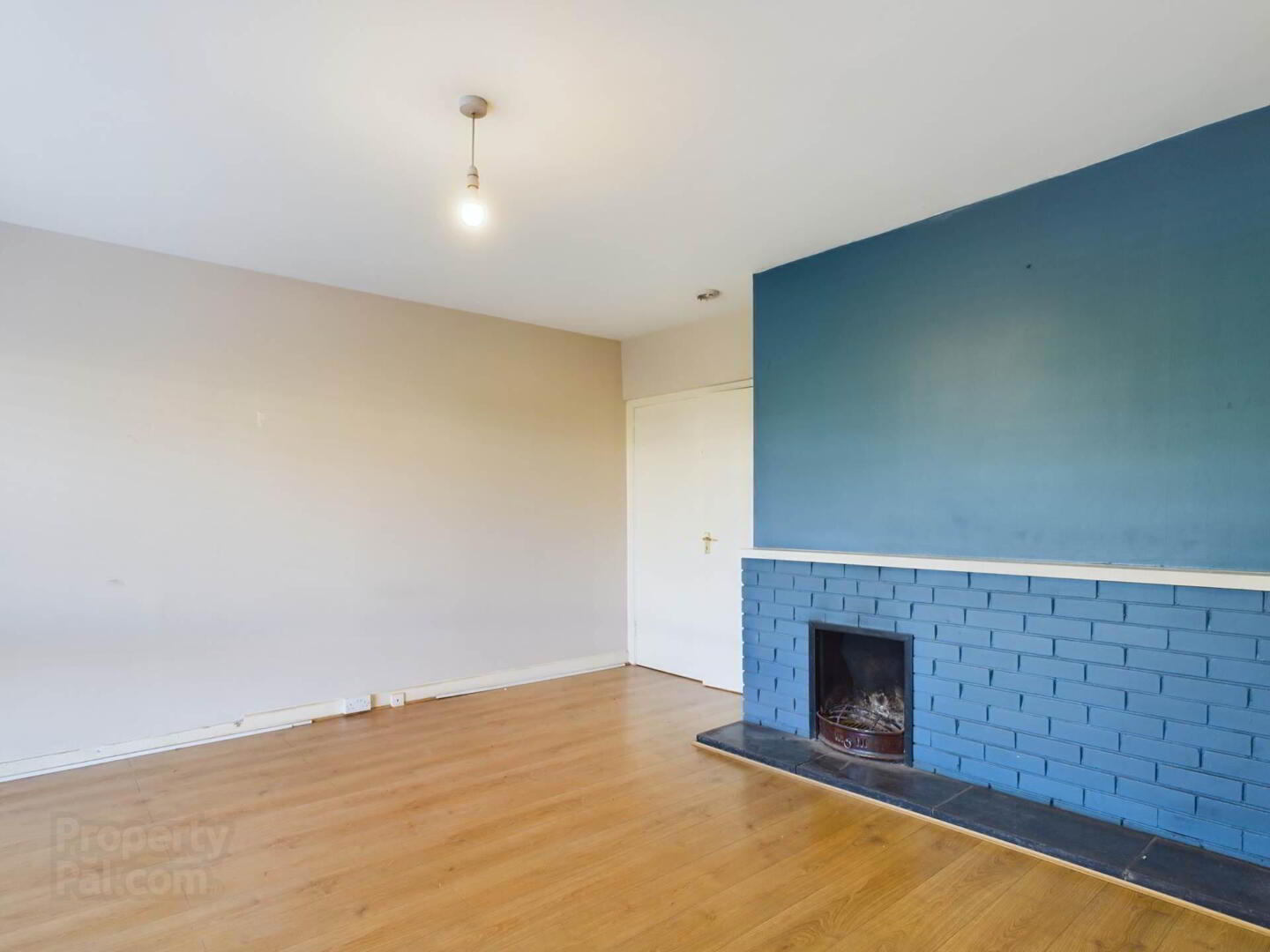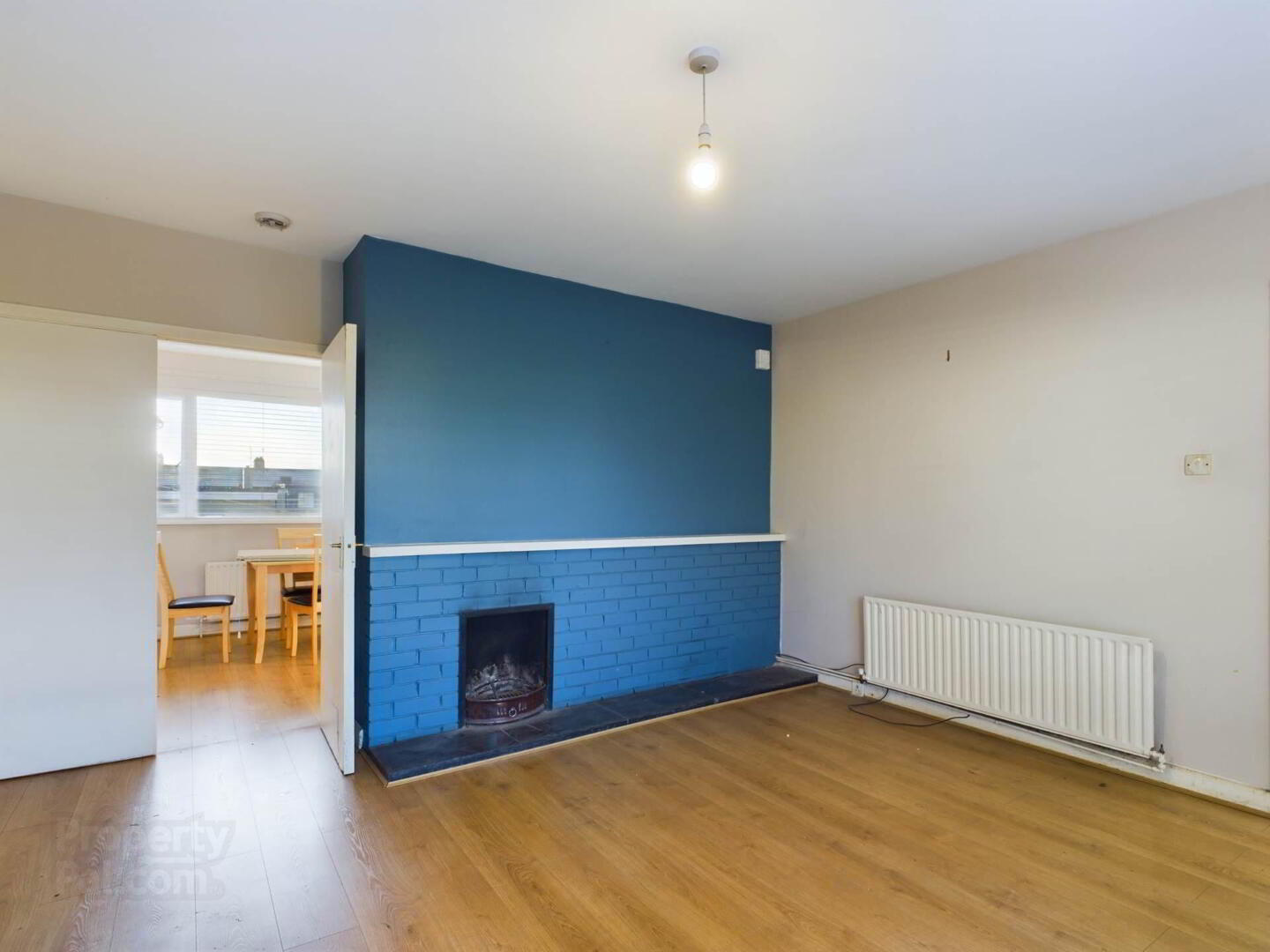


25 Sweetbriar Lawn,
Tramore, X91P489
3 Bed Semi-detached House
Price €290,000
3 Bedrooms
2 Bathrooms
2 Receptions
Property Overview
Status
For Sale
Style
Semi-detached House
Bedrooms
3
Bathrooms
2
Receptions
2
Property Features
Tenure
Freehold
Energy Rating

Property Financials
Price
€290,000
Stamp Duty
€2,900*²
Rates
Not Provided*¹
 No. 25 Sweetbriar Lawn, is a 3 bedroom semi-detached home with garage, fronting onto an expansive green area and in a mature estate in the heart of Tramore town centre. The property benefits from private front gardens with off street parking and a convenient garage, ideal for storage or extending the living area. The accommodation comprises entrance hall, sitting room, living room, kitchen, guest w.c., rear hall and 3 bedrooms and bathroom at first floor level. The floor area extends to116 m.sq ( 1250 sq.ft). Tramore is a seaside resort town set on a spectacular stretch of coastline with a 5 km beach, and many coves and walkways within a short drive. Over the recent past Tramore has become a superb lifestyle location & a very family friendly place to be. The property is located just off the Main street with independent boutiques & artisan food shops dotted along it`s newly pedestrianised streets. Tramore is well serviced and includes a mix of charming and well established local businesses including The Lady`s Slip, Seagull Bakery, Satina and Cahills and retailers such as SuperValu, Tesco, Lidl and Aldi. The hospitality sector is well served by a number of casual dining restaurants and gastro pubs. The popular Waterford & Tramore Racecourse adds an additional buzz to the seaside town on race weekends. No. 25 is at the heart of all the towns amenities but enjoy a quiet and mature aspect minutes from everything, In need of some refurbishment, No. 25 is a canvas for its new owners to enjoy.
No. 25 Sweetbriar Lawn, is a 3 bedroom semi-detached home with garage, fronting onto an expansive green area and in a mature estate in the heart of Tramore town centre. The property benefits from private front gardens with off street parking and a convenient garage, ideal for storage or extending the living area. The accommodation comprises entrance hall, sitting room, living room, kitchen, guest w.c., rear hall and 3 bedrooms and bathroom at first floor level. The floor area extends to116 m.sq ( 1250 sq.ft). Tramore is a seaside resort town set on a spectacular stretch of coastline with a 5 km beach, and many coves and walkways within a short drive. Over the recent past Tramore has become a superb lifestyle location & a very family friendly place to be. The property is located just off the Main street with independent boutiques & artisan food shops dotted along it`s newly pedestrianised streets. Tramore is well serviced and includes a mix of charming and well established local businesses including The Lady`s Slip, Seagull Bakery, Satina and Cahills and retailers such as SuperValu, Tesco, Lidl and Aldi. The hospitality sector is well served by a number of casual dining restaurants and gastro pubs. The popular Waterford & Tramore Racecourse adds an additional buzz to the seaside town on race weekends. No. 25 is at the heart of all the towns amenities but enjoy a quiet and mature aspect minutes from everything, In need of some refurbishment, No. 25 is a canvas for its new owners to enjoy.Viewing is highly recommended.
Entrance Hallway - 5.22m (17'2") x 2.03m (6'8")
Sittingroom - 4.38m (14'4") x 3.96m (13'0")
Fireplace, laminated wooden flooring, double doors to diningroom
Dinginroom - 3.88m (12'9") x 3m (9'10")
Laminated wooden flooring, double doors to diningoom
Kitchen - 3.9m (12'10") x 3.42m (11'3")
Laminated wooden flooring, fitted ktichen units
Guest w.c. - 1.56m (5'1") x 1.32m (4'4")
Wc and w.h.b.
Rear Hallway - 1.73m (5'8") x 1.31m (4'4")
FIRST FLOOR
Bedroom 1 - 3.9m (12'10") x 3.35m (11'0")
Laminated wooden flooring, fitted wardrobe
Bedroom 2 - 4.1m (13'5") x 2.96m (9'9")
Laminated wooden flooring, fitted wardrobe
Bedroom 3 - 2.12m (6'11") x 2.96m (9'9")
Laminted wooden flooring, closet
Bathroom - 2.37m (7'9") x 1.95m (6'5")
Bath with electric shower, w.c and w.h.b.. Laminated wooden flooring,
what3words /// shepherdess.constraint.alert
Notice
Please note we have not tested any apparatus, fixtures, fittings, or services. Interested parties must undertake their own investigation into the working order of these items. All measurements are approximate and photographs provided for guidance only.

Click here to view the 3D tour

