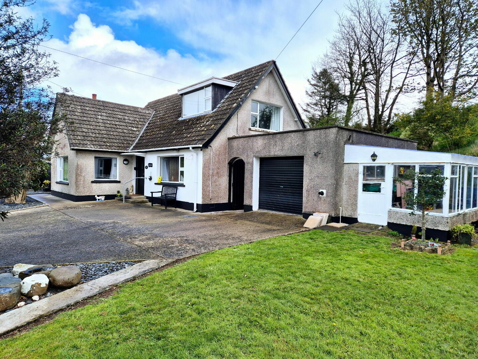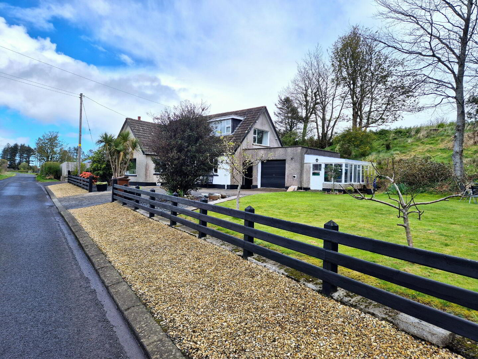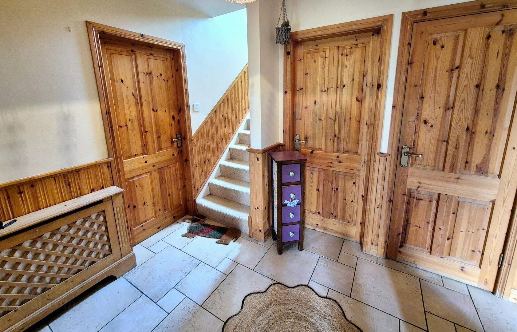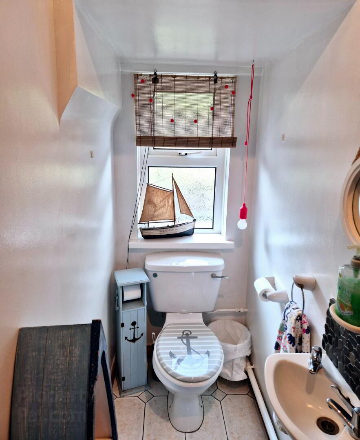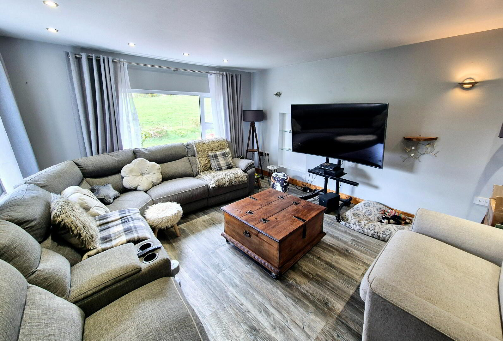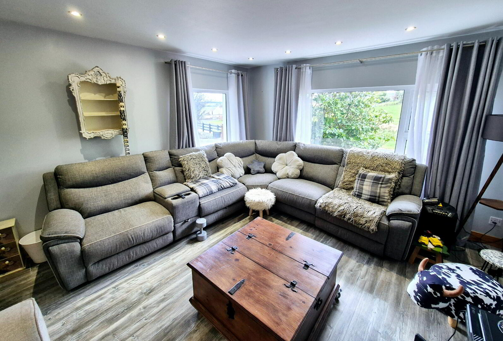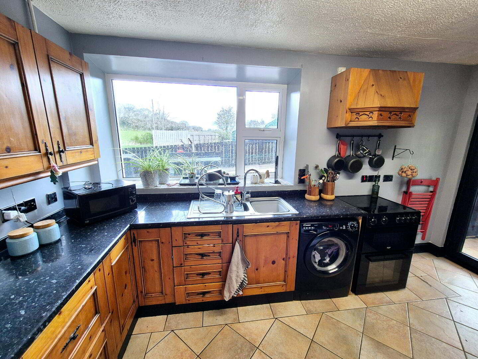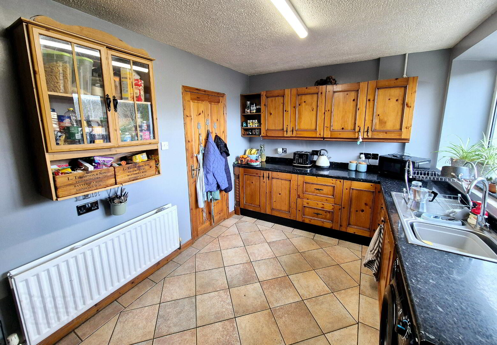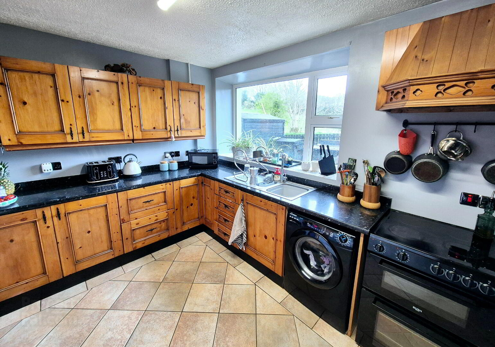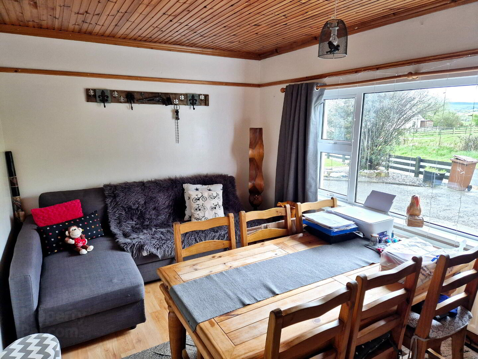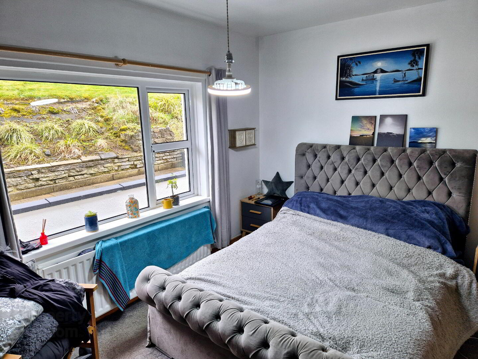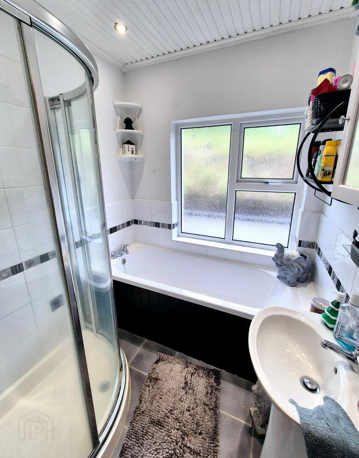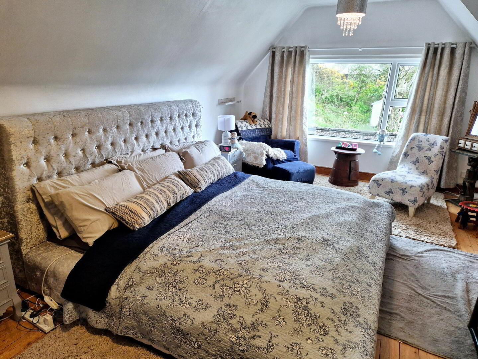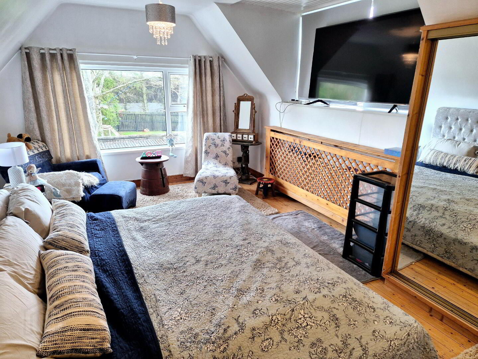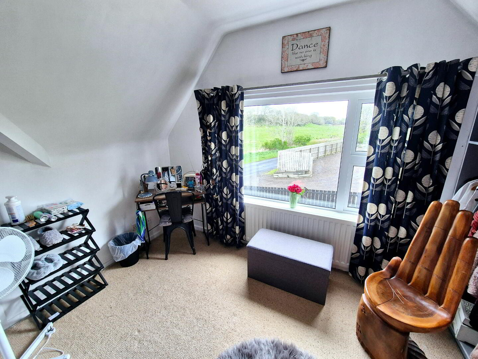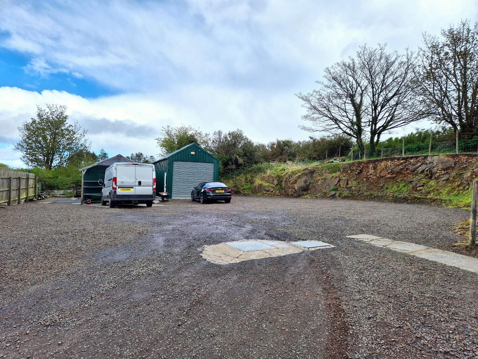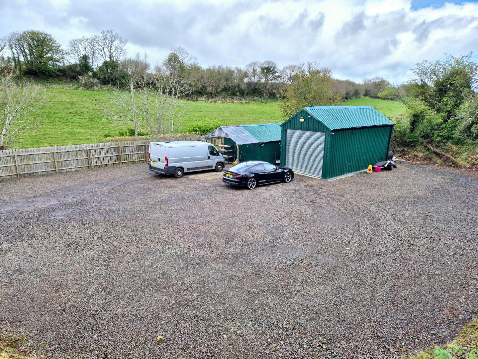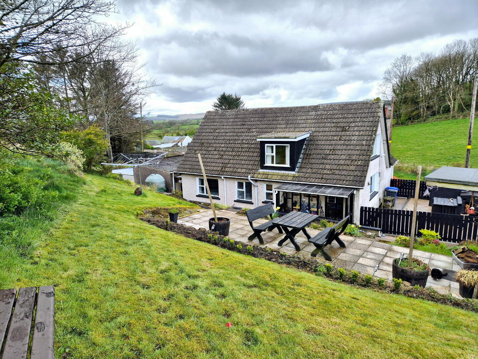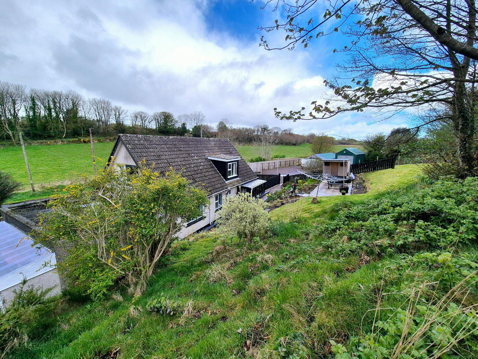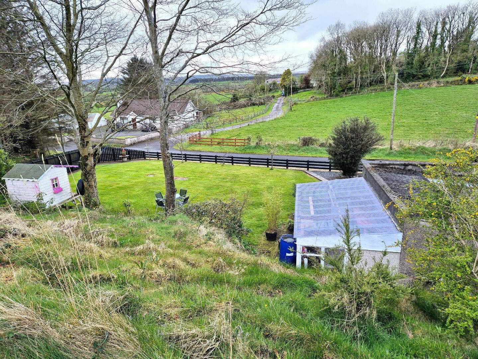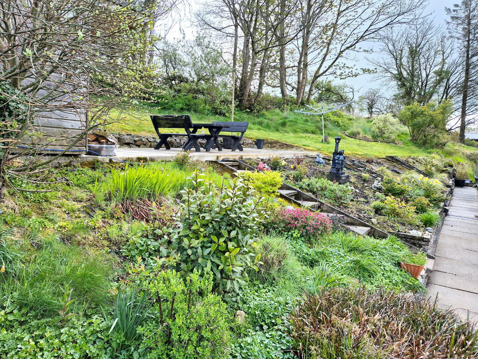25 Shinny Road,
Coleraine, BT51 4PS
4 Bed Chalet Bungalow
Offers Over £215,000
4 Bedrooms
2 Bathrooms
1 Reception
Property Overview
Status
For Sale
Style
Chalet Bungalow
Bedrooms
4
Bathrooms
2
Receptions
1
Property Features
Tenure
Not Provided
Energy Rating
Heating
Oil
Broadband
*³
Property Financials
Price
Offers Over £215,000
Stamp Duty
Rates
£1,483.35 pa*¹
Typical Mortgage
Legal Calculator
Property Engagement
Views All Time
2,616
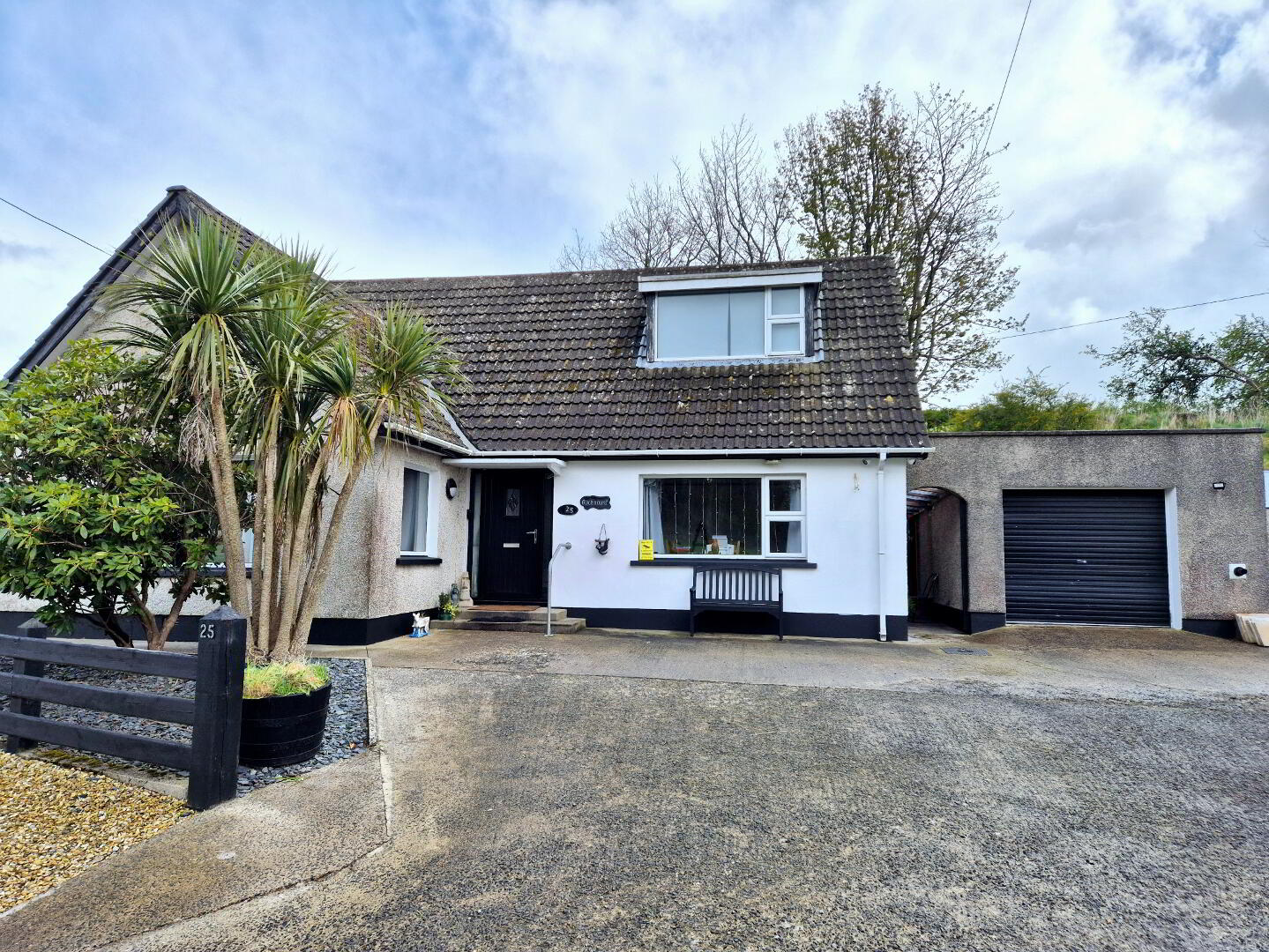
PROPERTY FEATURES
* Detached Chalet Bungalow
* 4 Bedrooms
* 2 Bathrooms
* 1 Reception Room
* Oil Fired Central Heating
* uPVC Double Glazed Windows (exc Rear Porch)
* Detached Garage
* 2 Workshops
* Stoned yard space for several cars, surrounded by spacious grounds.
Situated on a spacious and mature site with large gardens laid in lawn, this four bedroom detached chalet bungalow set in rolling countryside, yet only approx 5 miles to Coleraine, offers excellent family living accommodation. Early viewing is recommended given the anticipated demand for this type of property.
ACCOMMODATION COMPRISING:
ENTRANCE PORCH – (1.70m x 1.40m) Tiled floor, glass panel door leading to:
CLOAKROOM – (2.13m x 0.80m) W/C wash hand basin, splashback tiles, tiled floor
HALLWAY – Tiled floor, phone point
LIVING ROOM – (4.37m x 3.92m) Laminate wood floor, phone point, tv point, recessed spotlights.
KITCHEN/DINING AREA – (4.24m x 2.63m) Range of eye and low level kitchen cabinets units and upstands, one and half bowl stainless steel sink unit with mixer tap, extractor fan, plumbed for washing machine, tv point, tiled floor, storage cupboard.
REAR PORCH – (3.44m x 1.19m)Tiled floor, single glazed
BATHROOM – (2.16m x 1.70m) White suite bath, walk in Quadrant shower cubicle with electric ‘Mira’ shower, pedestal wash hand basin, part tiled walls, recessed spotlights, extractor fan, shaver point, tiled floor.
BEDROOM 1 (4.91 x 2.99m) Laminate wood flooring, pine ceiling
BEDROOM 2 (3.87 x 3.35m) Phone point
FIRST FLOOR
STAIRS TO LANDING with access to roofspace, built in hotpress
BEDROOM 3 (5.65m x 3.50m) Solid wooden floor, built in sliderobes
BEDROOM 4 (3.59m x 3.05) Built in wardrobes, access into roofspace
EXTERNAL FEATURES
* Detached garage (5.25m x 3.50m) Light and power, roller door
* Workshop 1 (9.00m x 4.00m) Light and power
* Workshop 2 (7.75m x 3.70m) Electric roller door, light and power, hard stand area space for several cars.
* Oil fired central heating
* Doubled glazed windows in uPVC frames
* Fully enclosed dog run
* Mature site with fully enclosed garden to rear
* Raised patio area
* Outside lights and water tap
* Fully alarmed
* Greenhouse
* Concrete driveway
* Ranch style fencing to front
* Approx 6 miles to Coleraine


