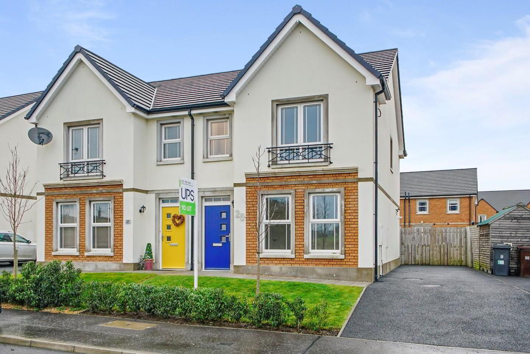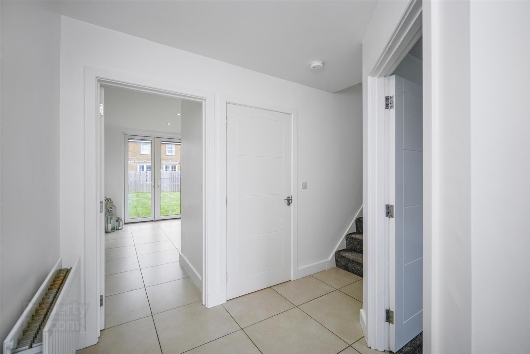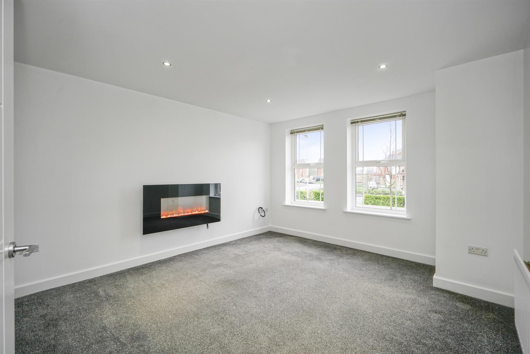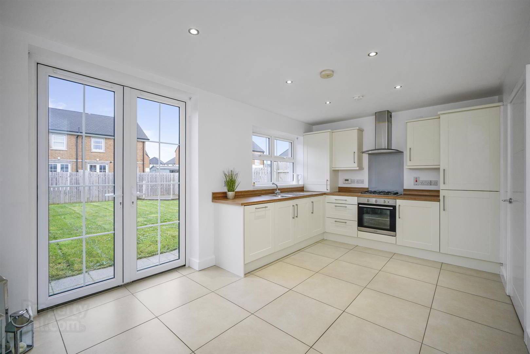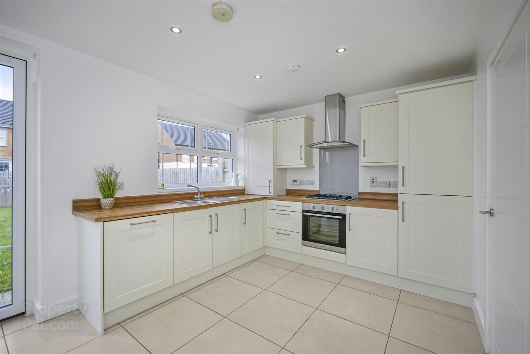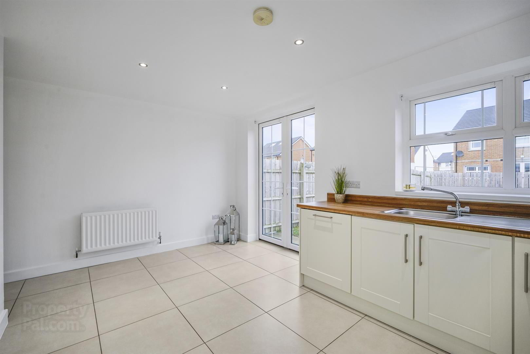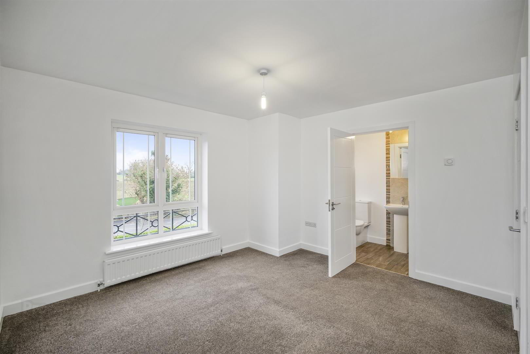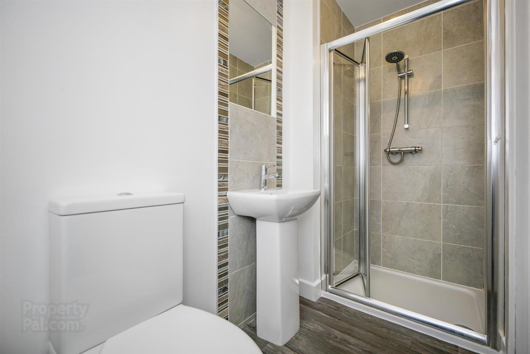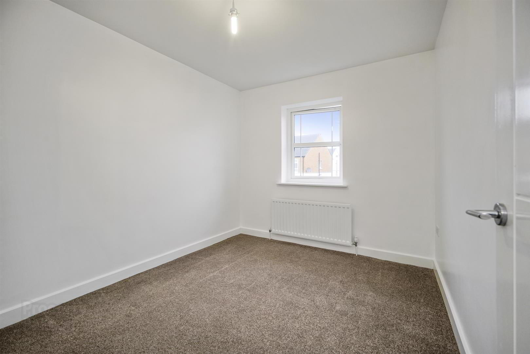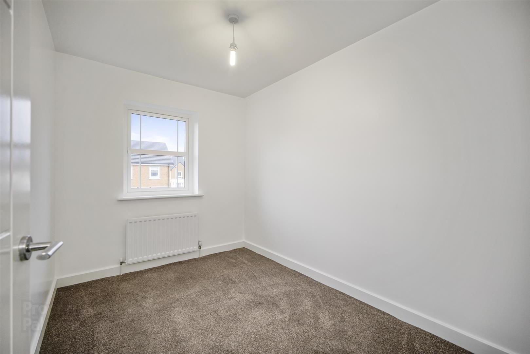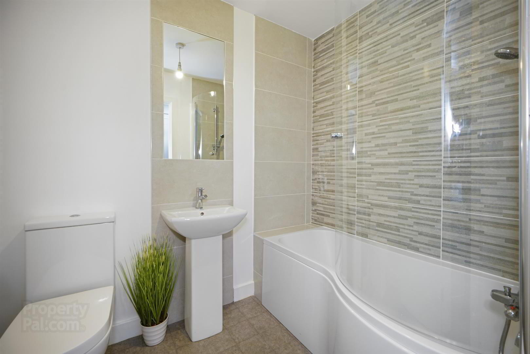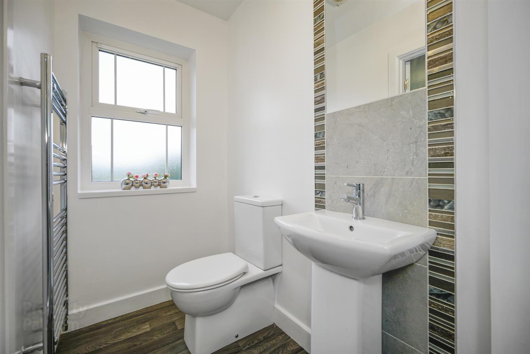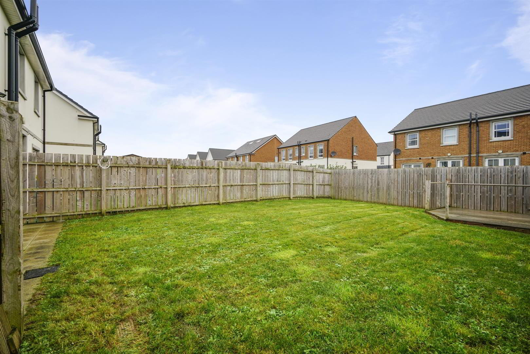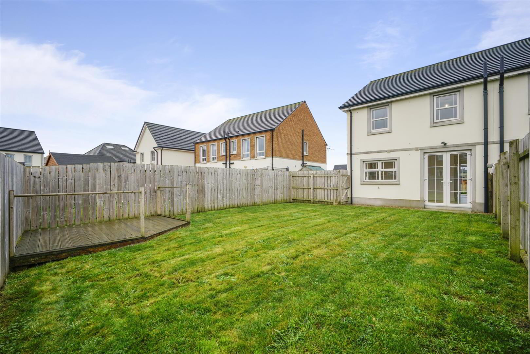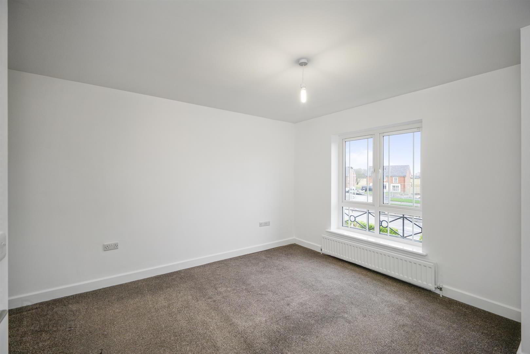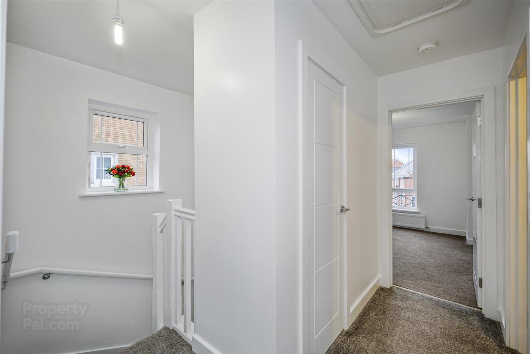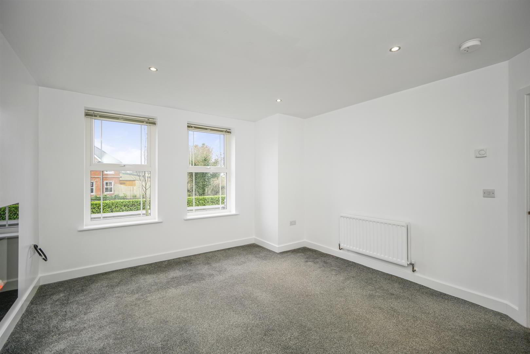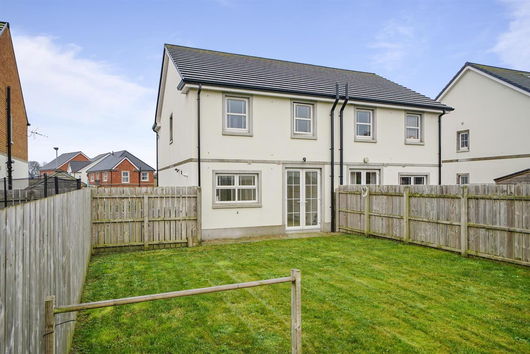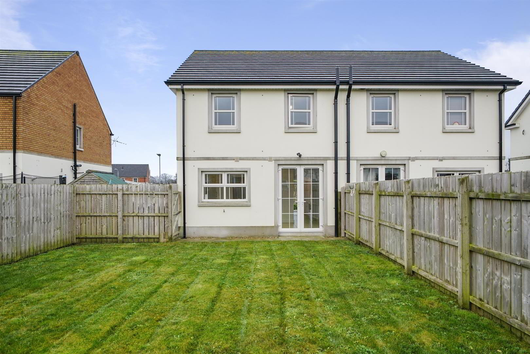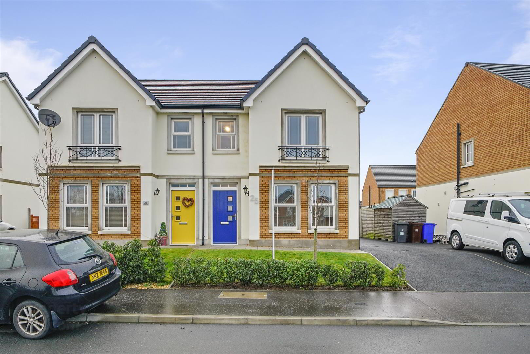25 Rocklyn Drive,
Donaghadee, BT21 0FP
3 Bed Semi-detached House
£1,150 per month
3 Bedrooms
3 Bathrooms
1 Reception
Property Overview
Status
To Let
Style
Semi-detached House
Bedrooms
3
Bathrooms
3
Receptions
1
Available From
17 Apr 2025
Property Features
Furnishing
Partially furnished
Energy Rating
Broadband
*³
Property Financials
Deposit
£1,150
Property Engagement
Views All Time
459
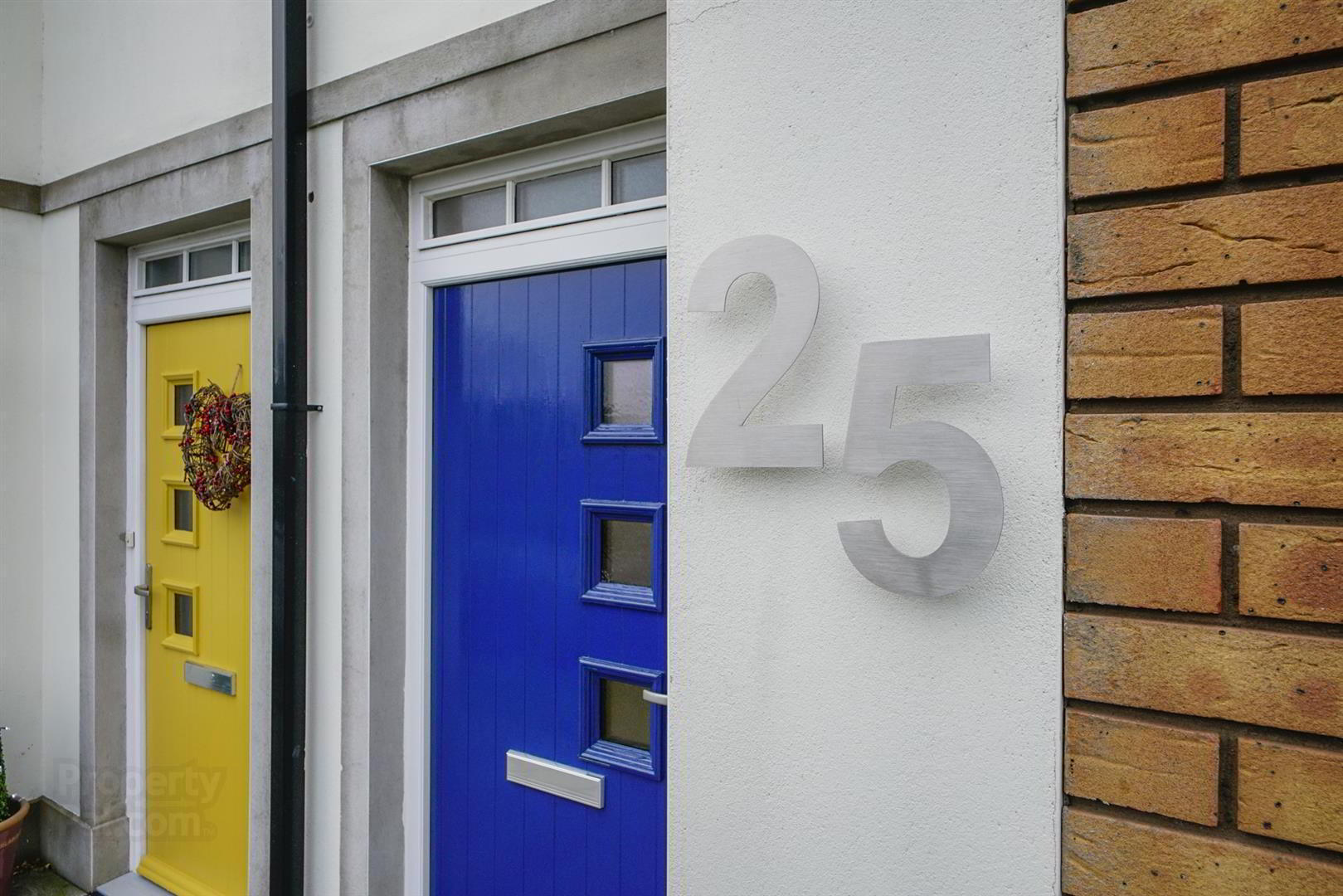
Features
- Bright Semi-Detached Property, Located In Highly Sought After Development
- Spacious Living Room, Open Plan Kitchen/Dining
- Three Bedrooms, Master With Ensuite Shower Room
- Family Bathroom And Downstairs W/C Comprising Of White Suite
- GFCH And uPVC Double Glazed Windows
- Tarmac Driveway With Space For Two Vehicles And Fully Enclosed Rear Garden
- Located Within A Short Distance Of Donaghadee Town Centre And Sea Front
- Early Viewing Recommended
Outside, the property impresses with a tarmac driveway providing parking space for two vehicles, while the fully enclosed rear garden offers a private oasis to enjoy outdoor activities or simply unwind in the fresh air. With the added comforts of gas fired central heating and uPVC double glazed windows, this home ensures warmth and energy efficiency all year round.
Conveniently situated just a stone's throw away from Donaghadee Town Centre, within easy reach of local amenities, schools, the picturesque seafront, and main arterial routes for seamless travel. Early viewing recommended!
** Note pictures seen are subject to slight change as they are historical **
- Accommodation Comprises
- Hall
- Tiled floor.
- Living Room
- Wall mounted electric fireplace.
- Kitchen/Dining
- Fitted kitchen with range of high and low level units, laminate work surfaces, single stainless steel sink with mixer tap and drainer, integrated dishwasher, integrated fridge/freezer, integrated oven, four ring gas hob, stainless steel extractor hood, tiled floor, recessed spotlights, patio doors into enclosed rear garden, built in storage plumbed for washing machine.
- W/C
- White suite comprising, pedestal wash hand basin with mixer tap, low flush w/c, tiled floor, extractor fan.
- First Floor
- Bedroom 1
- Double bedroom.
- Ensuite
- White suite comprising, walk in, wall mounted overhead shower, glass doors, pedestal wash hand basin with mixer tap, low flush w/c, tiled floor, partially tiled walls, extractor fan, recessed spotlights, heated towel rail.
- Bedroom 2
- Double bedroom.
- Bedroom 3
- Bathroom
- White suite comprising, panelled bath with mixer tap, wall mounted overhead shower, glass shower screen, pedestal wash hand basin with mixer tap, low flush w/c, partially tiled walls, extractor fan, recessed spotlights.
- Outside
- Front - Area in lawn, area in shrubs and hedging, tarmac driveway with space for two vehicles.
Rear - Fully enclosed, area in lawn, decked area, outside light, outside tap, side gate for bin access.


