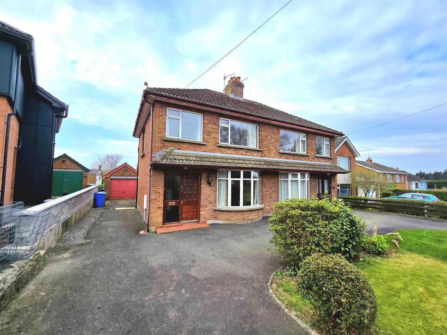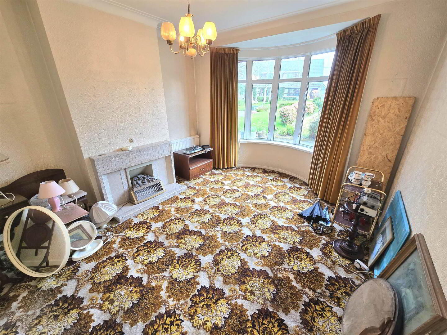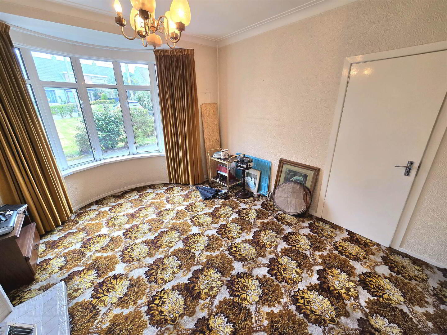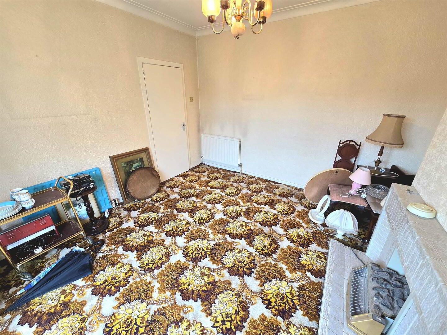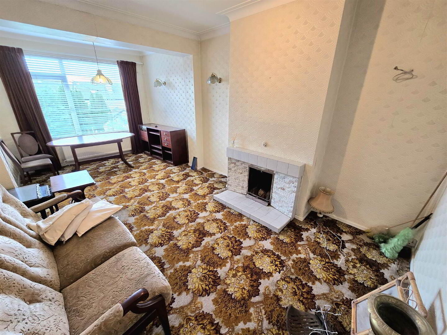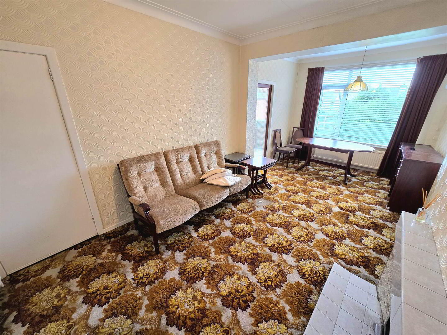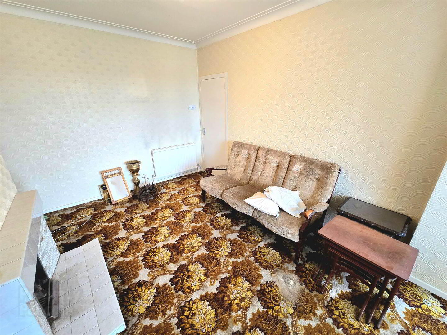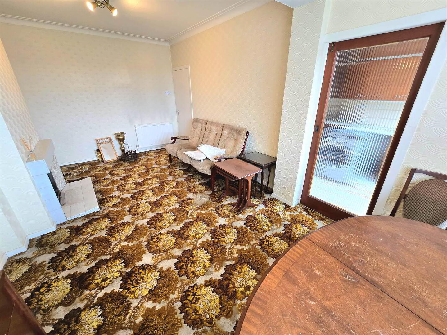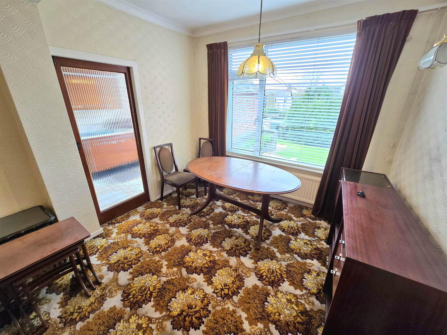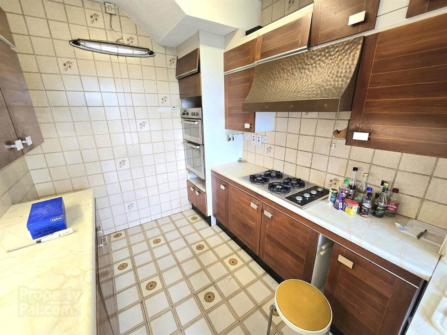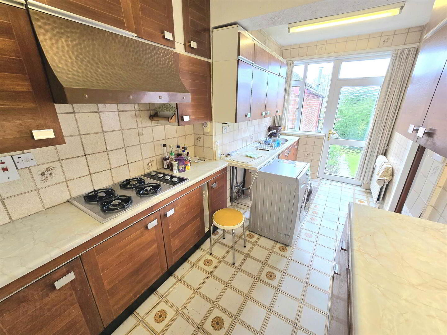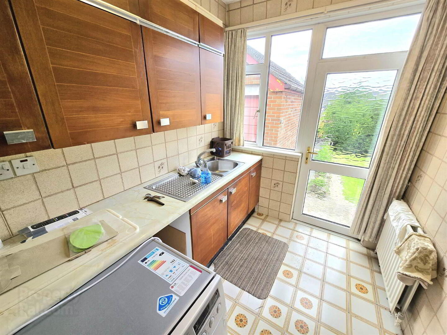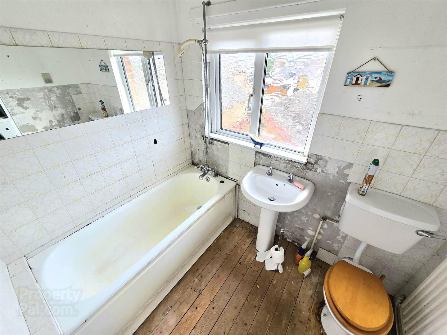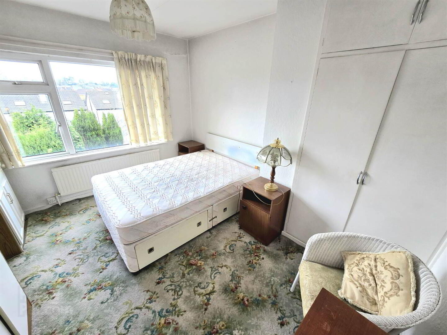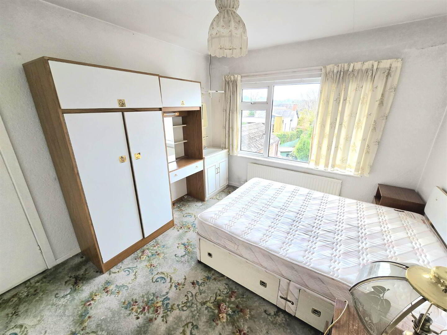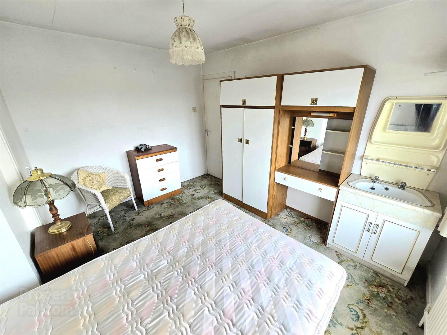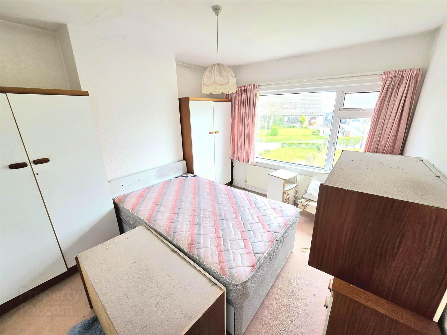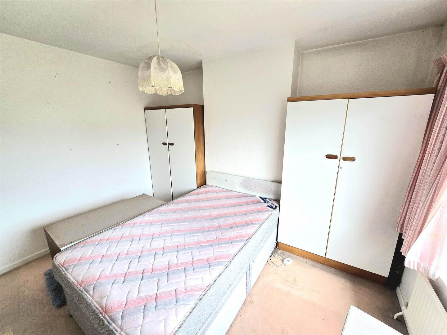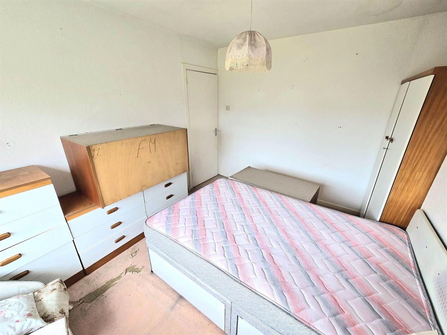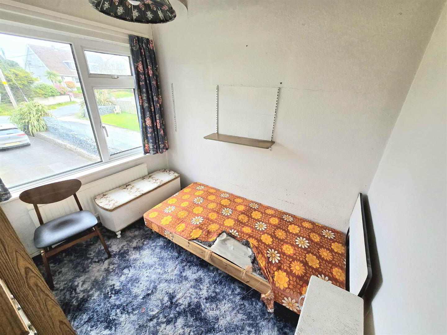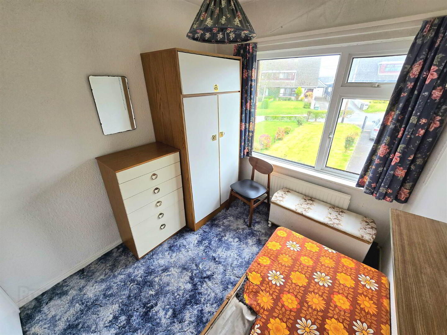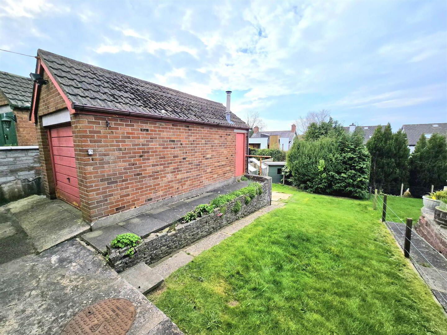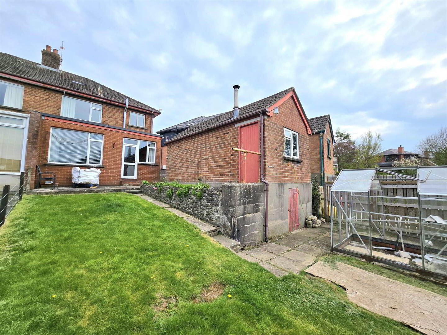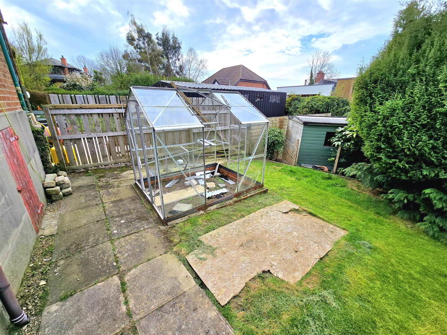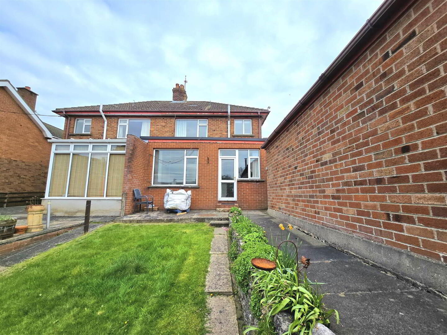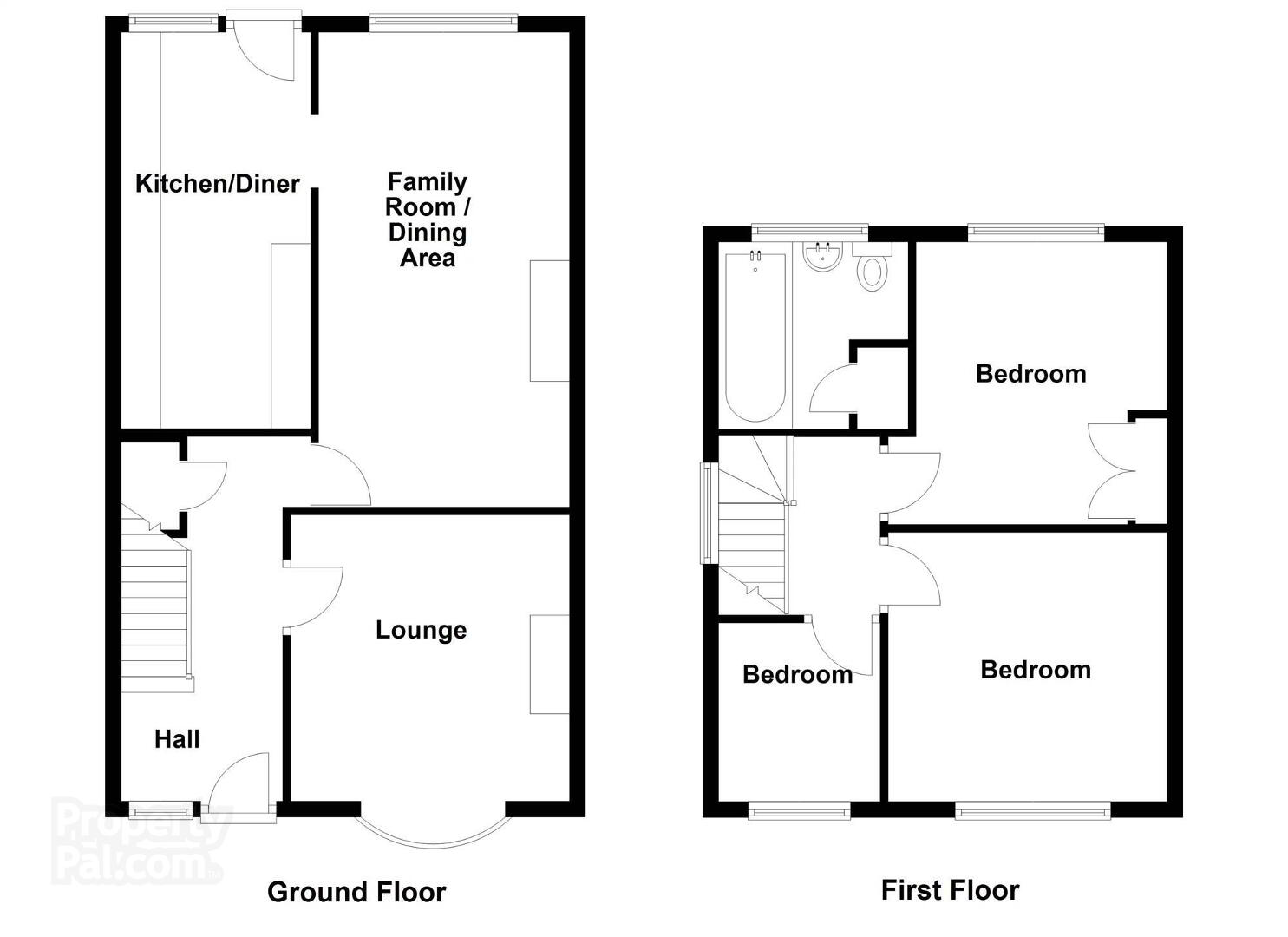25 Plantation Avenue,
Lisburn, BT27 5BL
3 Bed Semi-detached House
Offers Around £165,000
3 Bedrooms
2 Receptions
Property Overview
Status
For Sale
Style
Semi-detached House
Bedrooms
3
Receptions
2
Property Features
Tenure
Not Provided
Energy Rating
Heating
Oil
Broadband
*³
Property Financials
Price
Offers Around £165,000
Stamp Duty
Rates
£1,091.76 pa*¹
Typical Mortgage
Legal Calculator
In partnership with Millar McCall Wylie
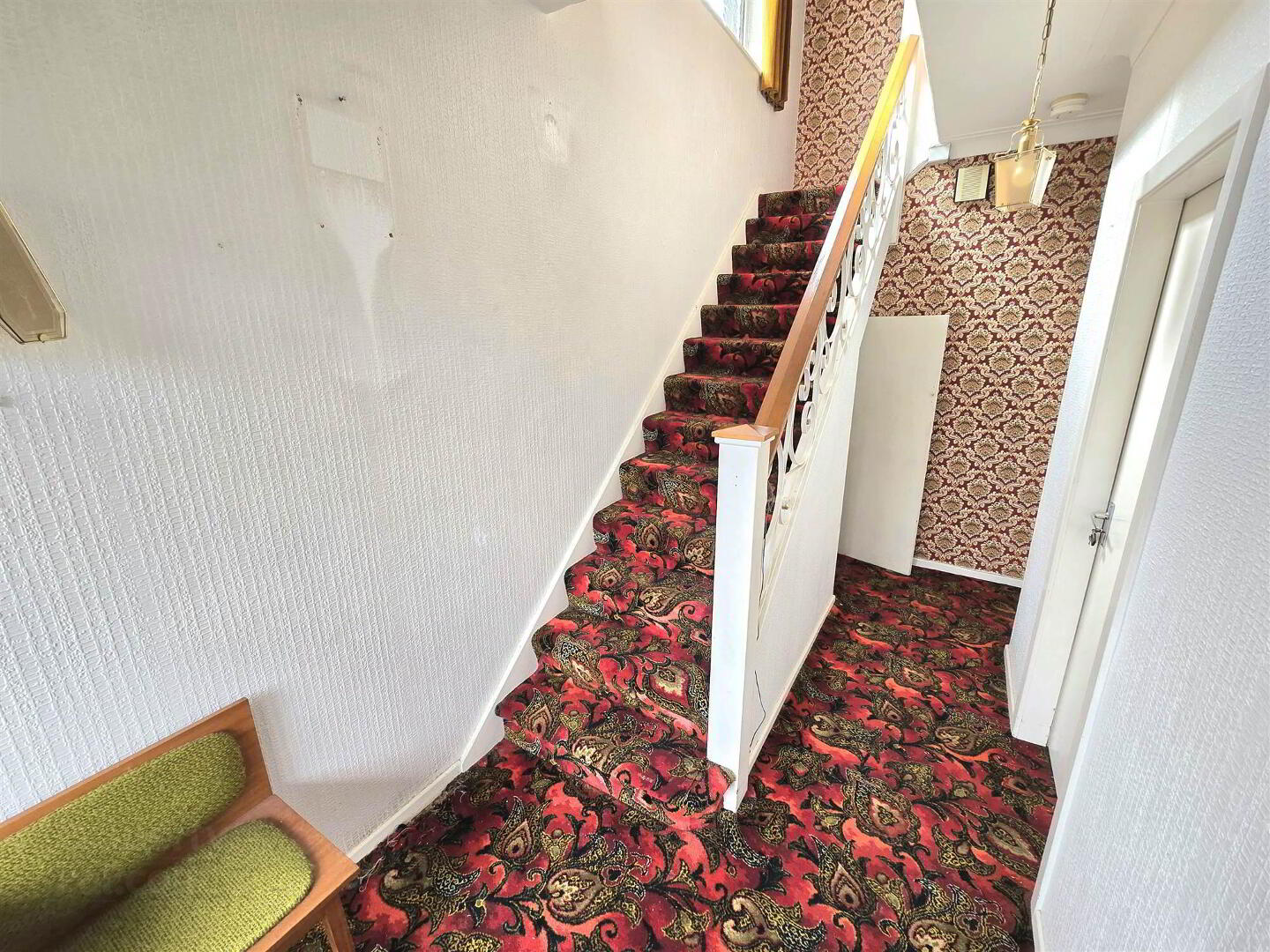 A rare opportunity to purchase one of the popular semi-detached houses in Plantation Avenue. Offering a tremendous scope for modernising to the buyer’s own tastes. The property will be of interest to a wide cross section of buyers.
A rare opportunity to purchase one of the popular semi-detached houses in Plantation Avenue. Offering a tremendous scope for modernising to the buyer’s own tastes. The property will be of interest to a wide cross section of buyers.Located conveniently close to the M1 and centre of Lisburn, the property benefits from being close to schools, shops and commuter routes.
Accommodation briefly comprises:
Hall
Family Room
Lounge and Dining
Kitchen
3 Bedrooms
Bathroom
Outside
Detached Garage
Well-proportioned Front and rear garden with a tarmac driveway leading to the garage.
PVC Windows throughout
Ground Floor
- HALL:
- Wooden front door. Double panel radiator. Understairs storage. Stairs to first floor.
- FAMILY ROOM:
- 3.54m x 3.64m (11' 7" x 11' 11")
Two double panel radiators. Open fire with electric fire inset. - LIVING/DINING ROOM:
- 6.03m x 3.15m (19' 9" x 10' 4")
Two double panel radiators. Open fire. - KITCHEN:
- 4.95m x 2.28m (16' 3" x 7' 6")
PVC rear door. Fully tiled. Double panel radiator. High and low level units. Stainless steel sink unit with mixer tap and drainer. Gas hob. Double oven. Extractor fan. Space for washing machine.
First Floor
- Landing with access to floored roofspace via slingsby ladder.
- BEDROOM (1):
- 3.64m x 3.16m (11' 11" x 10' 4")
Single panel radiator. Built-in wardrobe. Vanity wash hand basin with hot and cold taps. - BEDROOM (2):
- 3.54m x 3.2m (11' 7" x 10' 6")
Single panel radiator. - BEDROOM (3):
- 2.55m x 2.3m (8' 4" x 7' 7")
Single panel radiator. - BATHROOM:
- 1.73m x 2.3m (5' 8" x 7' 7")
Single panel radiator. Low flush WC. Pedestal wash hand basin with hot and cold taps. Bath with mixer tap and shower head attachment. Hot press.
OUTSIDE
- GARAGE:
- 6.1m x 3.m (20' 0" x 9' 10")
Electricity. Wooden pedestrian door. Up and over garage door. Oil boiler. - Rear
Flagged path to garage pedestrian door. Grass lawn. Under garage storage. Bordered by wooden and wire fence.
Front
Tarmac driveway. Well-maintained grass lawn with shrubs. Bordered by metal gates, hedge, wire fence and stone wall.
Directions
Off Saintfield Road.


