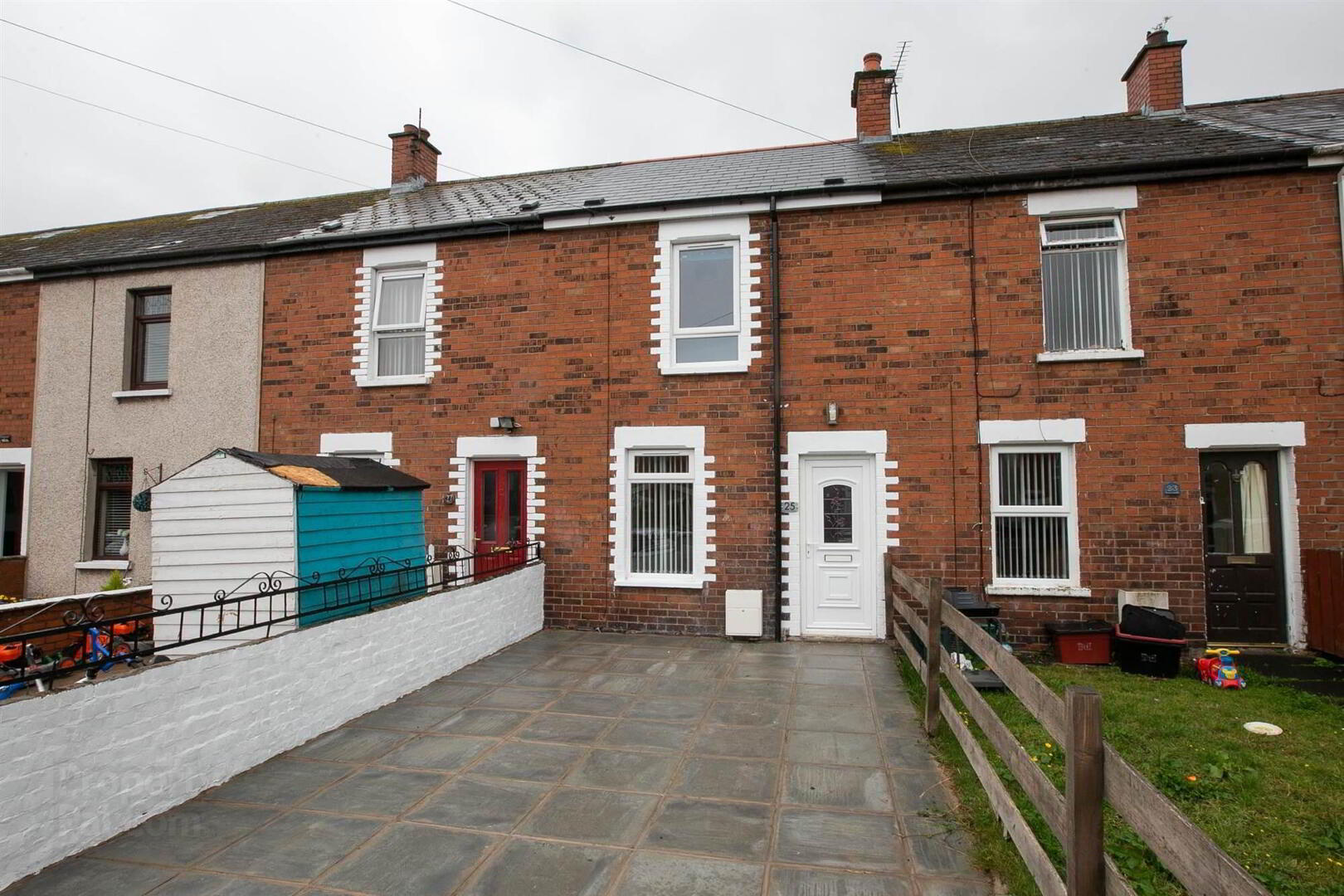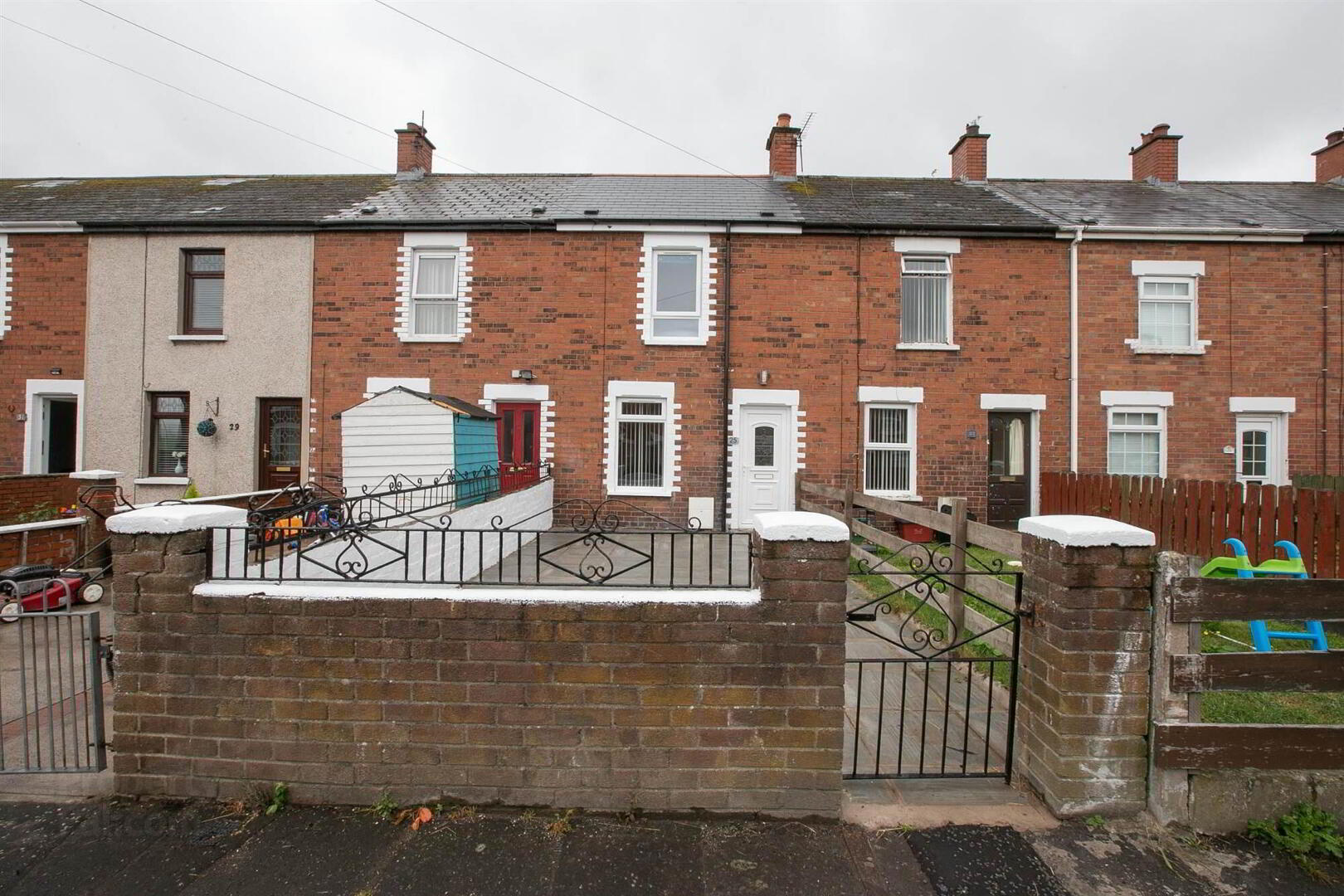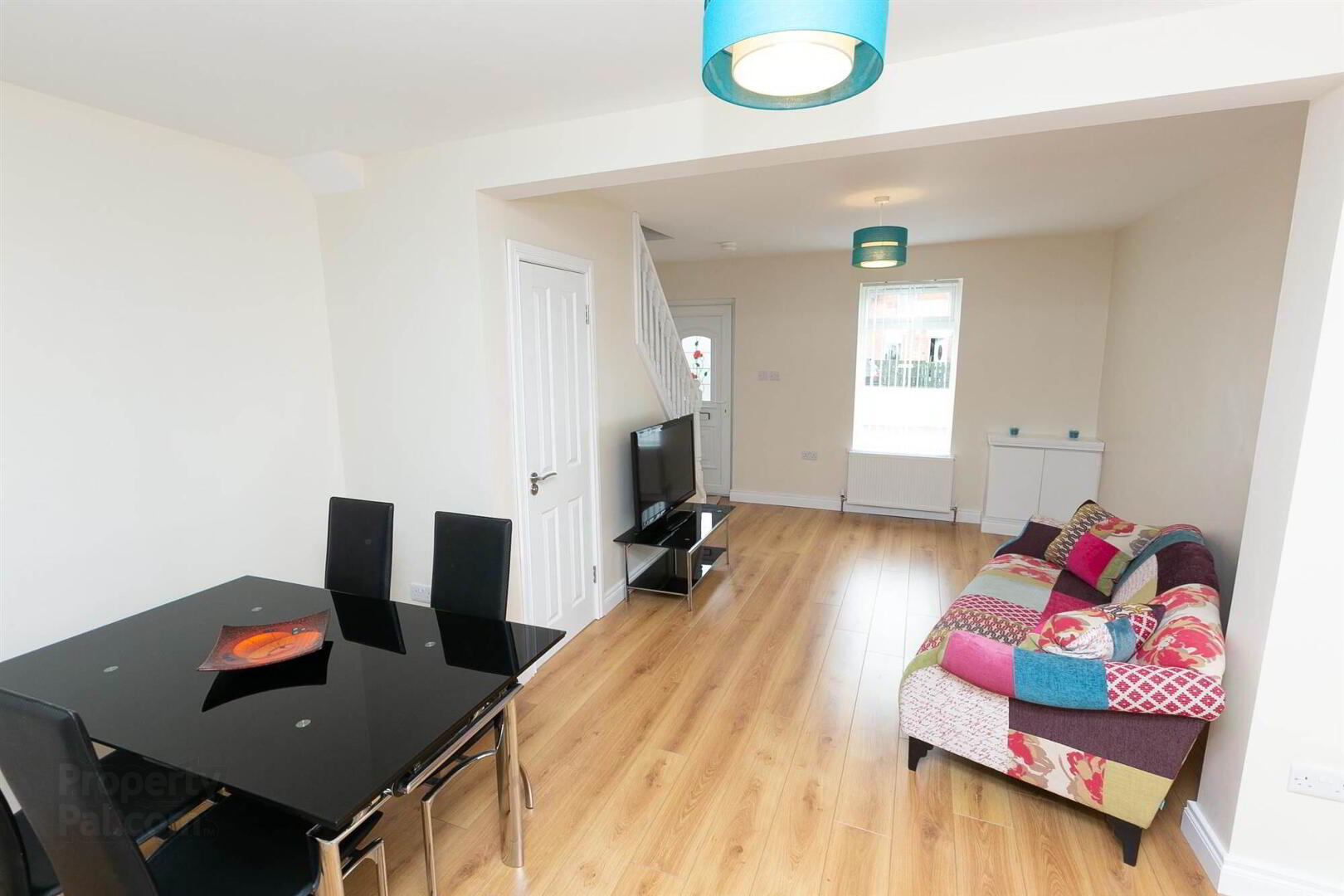


25 Parkgate Parade,
Belfast, BT4 1ET
2 Bed Mid-terrace House
Sale agreed
2 Bedrooms
1 Reception
Property Overview
Status
Sale Agreed
Style
Mid-terrace House
Bedrooms
2
Receptions
1
Property Features
Tenure
Not Provided
Energy Rating
Broadband
*³
Property Financials
Price
Last listed at Asking Price £115,000
Rates
£636.86 pa*¹
Property Engagement
Views Last 7 Days
22
Views Last 30 Days
118
Views All Time
7,984

Features
- Recently Renovated Mid Terrace Property
- Two Good Sized Bedrooms
- Newly Fitted Kitchen With Integrated Appliances
- New Contemporary White Bathroom Suite
- Downstairs Cloakroom With WC
- Double Glazed Window Frames
- Re-Plumbed & Rewired
- Gas Fired Central Heating
- New Roof & New Flooring Throughout
- Convenient To City Centre, CS Lewis Square & Titanic Quarter
- Close To Local Shops, Public Transport Links & Schools
The layout comprises a through lounge/ dining room, downstairs cloakroom with WC, a newly fitted kitchen with integrated appliances and on the first floor, a stunning contemporary white bathroom suite, and two good sized bedrooms. Outside, there is a flagged forecourt to the front and an enclosed rear yard.
The property has benefitted from a full renovation programme including, rewiring and re-plumbing, new insulated flooring on ground floor. cavity wall insulation and loft insulation as well as a new roof.
Early viewing is advised as properties of this standard prove extremely popular on the open market. Please contact our East Belfast on 028 9059 5555 to arrange a viewing.
Ground Floor
- uPVC double glazed front door leading to:
- THROUGH LOUNGE:
- 5.92m x 3.96m (19' 5" x 13' 0")
Laminate wooden floor. Cloakroom with contemporary white suite comprising of push button WC and wash hand basin with mixer tap. - KITCHEN:
- 2.97m x 2.06m (9' 9" x 6' 9")
Excellent range of modern high and low level units. 1.25 stainless steel sink unit with mixer tap. Partially tiled walls. Four ring electric hob with under oven and stainless steel extractor canopy over. 'Indesit' washing machine Integrated dishwasher and fridge/freezer. Gas fired boiler. Recess spotlights.
First Floor
- LANDING:
- Access to roof space.
- BEDROOM (1):
- 3.96m x 2.67m (13' 0" x 8' 9")
- BEDROOM (2):
- 3.15m x 2.08m (10' 4" x 6' 10")
- BATHROOM:
- Contemporary white suite comprising of panel with mixer tap over Push button WC. Vanity unit with mixer tap. Chrome heated towel rail. Recess spotlights. Partially tiled walls.
Outside
- EXTERNALLY:
- To the front, paved forecourt, and to the rear, enclose yard.
Directions
Off Mersey Street, Belfast.






