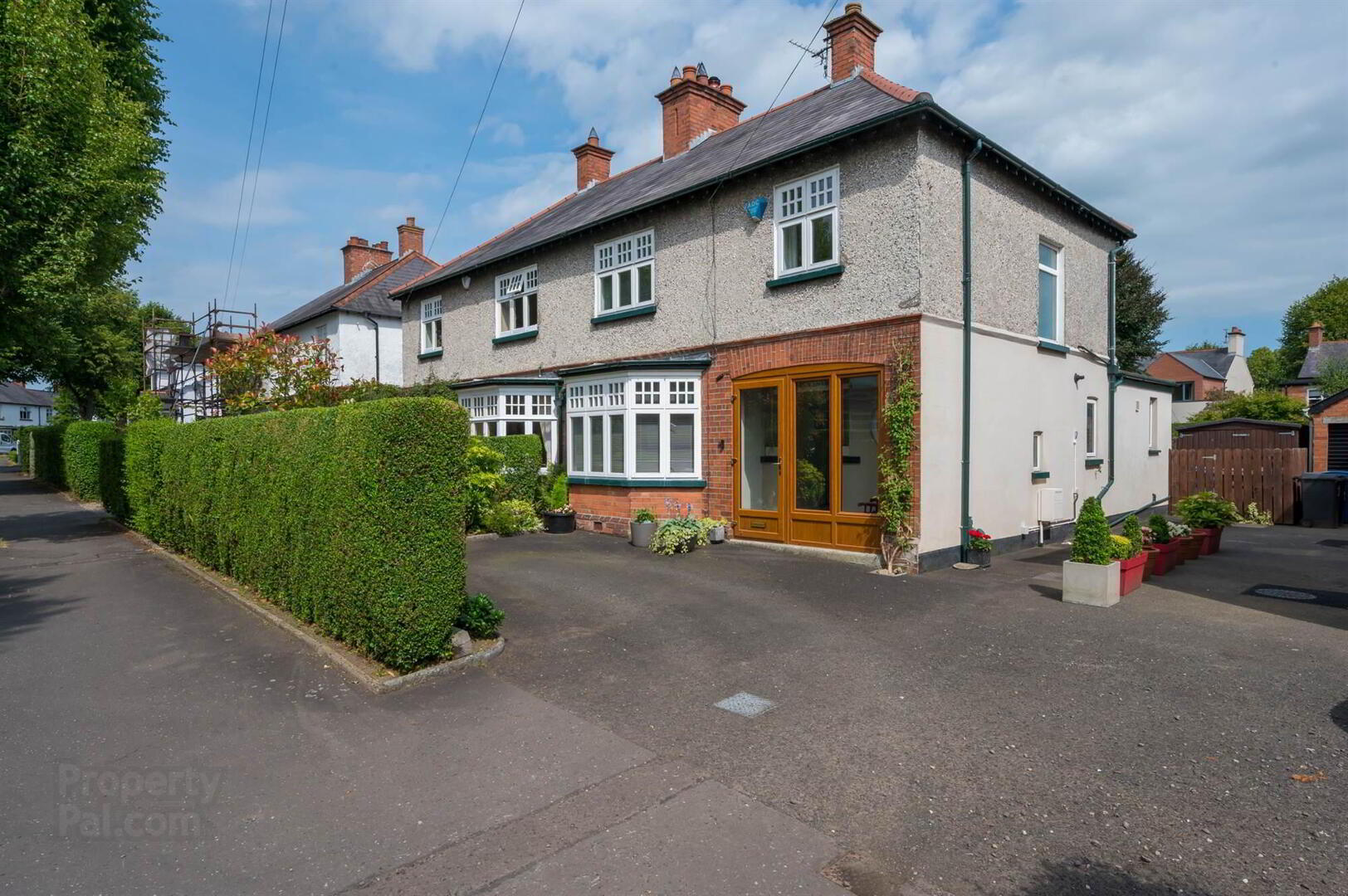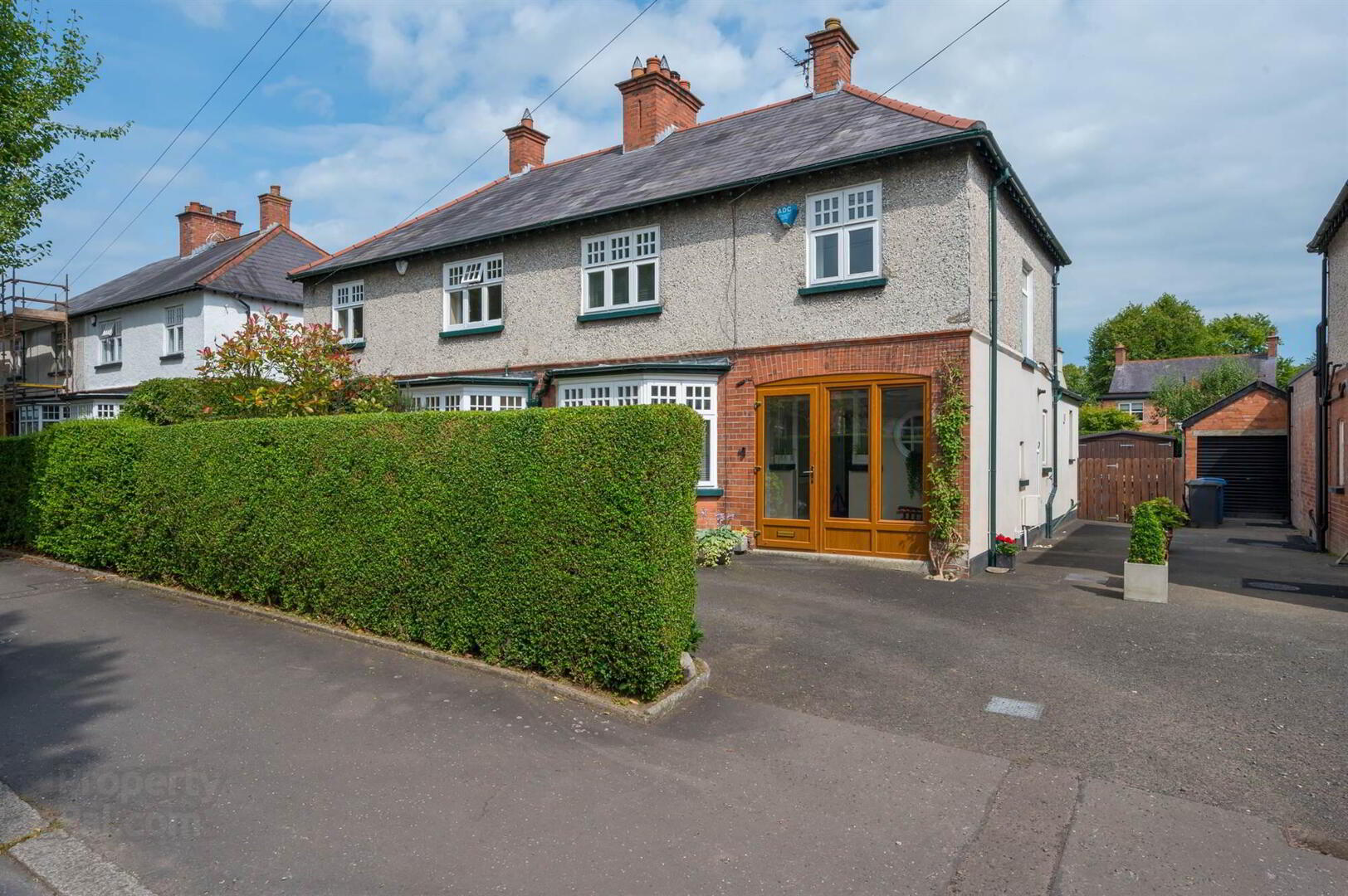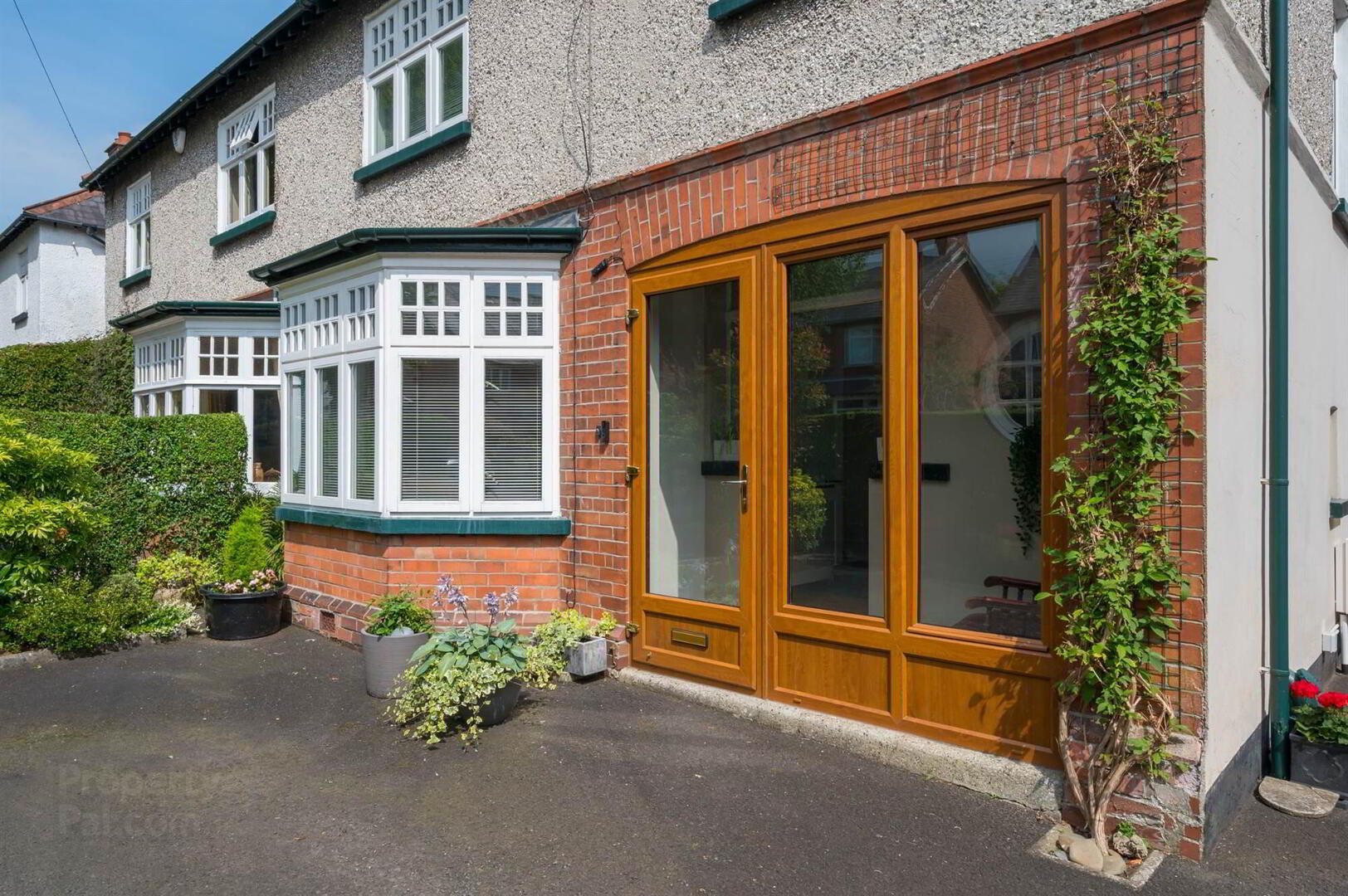


25 Ormiston Crescent,
Belfast, BT4 3JP
3 Bed Semi-detached Villa
Sale agreed
3 Bedrooms
2 Receptions
Property Overview
Status
Sale Agreed
Style
Semi-detached Villa
Bedrooms
3
Receptions
2
Property Features
Tenure
Leasehold
Energy Rating
Heating
Gas
Broadband
*³
Property Financials
Price
Last listed at Offers Over £375,000
Rates
£1,910.58 pa*¹
Property Engagement
Views Last 7 Days
54
Views Last 30 Days
178
Views All Time
5,865

Features
- Attractive, semi-detached home on tree-lined street
- Highly regarded address in Belmont area
- Three well-proportioned first floor bedrooms
- Living room with bay window and feature fireplace
- Separate family/dining room also with feature gas fire
- Kitchen with casual dining area and access to rear
- Utility room
- Additional downstairs W.C / Cloak room
- Family bathroom on first floor
- Many original features retained
- Stunning, enclosed rear garden with sunny aspect
- GFCH / Double glazing throughout
- Off street, driveway parking
- Walking distance to Ballyhackamore and Strandtown
- Close to excellent local schooling for all ages
- Transport links including Gilder Service to Belfast City & Dundonald
Well-proportioned throughout and with flexible accommodation on offer, the interior induces an appealing warmth and character with many original features retained.
The property has been maintained to an exacting standard by its current owner over many years, along with an immaculate enclosed rear garden, this fine home will appeal to a range of different purchasers.
Close to Belfast City Airport, and an excellent range of schools, amenities, eateries and parks are all within the vicinity. It is only upon internal inspection that one can appreciate all this fine home has to offer.
Ground Floor
- uPVC glazed front door to . . .
- ENTRANCE PORCH:
- Tiled flooring, tongue and groove wooden ceiling, spotlights. Wooden floor to . .
- ENTRANCE HALL:
- Solid wooden floor, cornice ceiling, understair storage.
- LIVING ROOM:
- 4.6m x 3.63m (15' 1" x 11' 11")
(into bay) Cornice ceiling, picture rail, feature fireplace with marble surround and hearth, wooden mantle. - DINING ROOM/LOUNGE:
- 4.22m x 3.63m (13' 10" x 11' 11")
Feature gas fire with slate hearth, wooden mantle, shelving. - UTILITY ROOM:
- 3.m x 2.11m (9' 10" x 6' 11")
(at widest points) Cupboard space, worksurfaces, plumbed for washing machine, space for fridge freezer, space for tumble dryer, housing for gas Worchester combi boiler. - KITCHEN:
- 3.99m x 3.76m (13' 1" x 12' 4")
Solid range of high and low level units, worksurfaces, 1.5 bow stainless steel sink unit with mixer taps, space for oven/hob, space for fridge freezer, plumbed for dishwasher, feature glazed cabinet, tiled splashback, fully tiled floor, uPVC door to rear, casual dining area. - DOWNSTAIRS W.C.:
- Low flush wc, corner wash hand basin and mixer taps, cloaks area, part tiled walls, tiled flooring.
First Floor
- LANDING:
- Cornice ceiling.
- PRINCIPAL BEDROOM:
- 3.86m x 3.58m (12' 8" x 11' 9")
Range of built-in wardrobes and storage, cornice ceiling. - BEDROOM (2):
- 3.66m x 3.07m (12' 0" x 10' 1")
Cornice ceiling, built-in range of wardrobe space. Outlook to rear. - BEDROOM (3):
- 2.92m x 2.87m (9' 7" x 9' 5")
Cornice ceiling. - BATHROOM:
- Luxury white suite comprising dual flush wc, vanity unit with ceramic sink and mixer taps, panelled bath with mixer taps, separate shower cubicle with thermostatic shower, feature vertical radiator, part tiled walls, laminate flooring. Access to roofspace.
Outside
- Front: Driveway parking, flowerbeds, hedging.
Rear: Enclosed South Easterly facing rear garden laid in lawn. Additional patio and sitting areas. Raised flowerbeds and surrounding mature shrubbery, hedgining, built-in storage area, large wooden outhouse.
Directions
Coming out of the city on the Upper Newtownards Road, go through Ballyhackamore and Ormiston Crescent is on the left hand side after Greenwood School. Road can also be accessed from Knocklofty Park and Wandsworth Road



