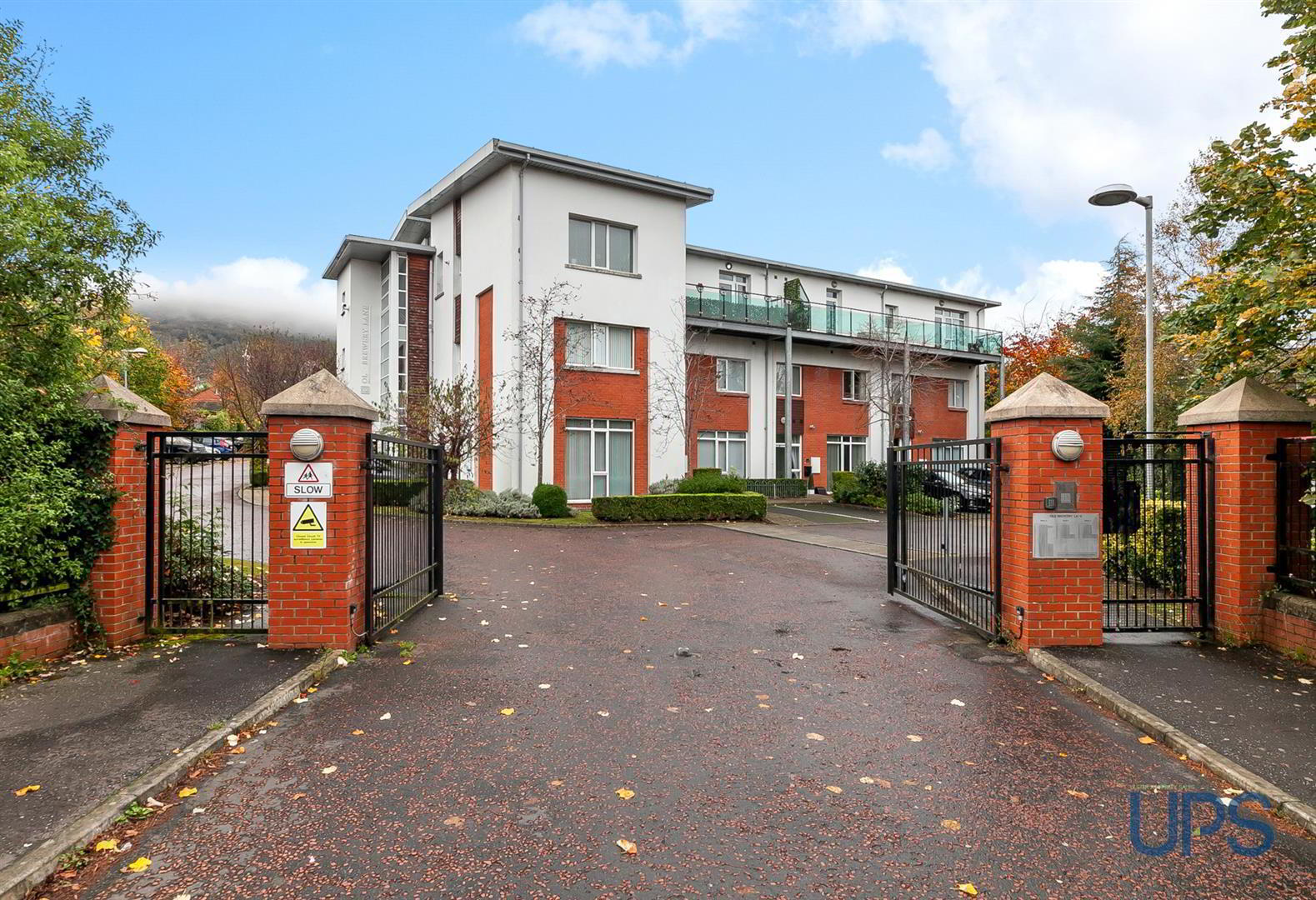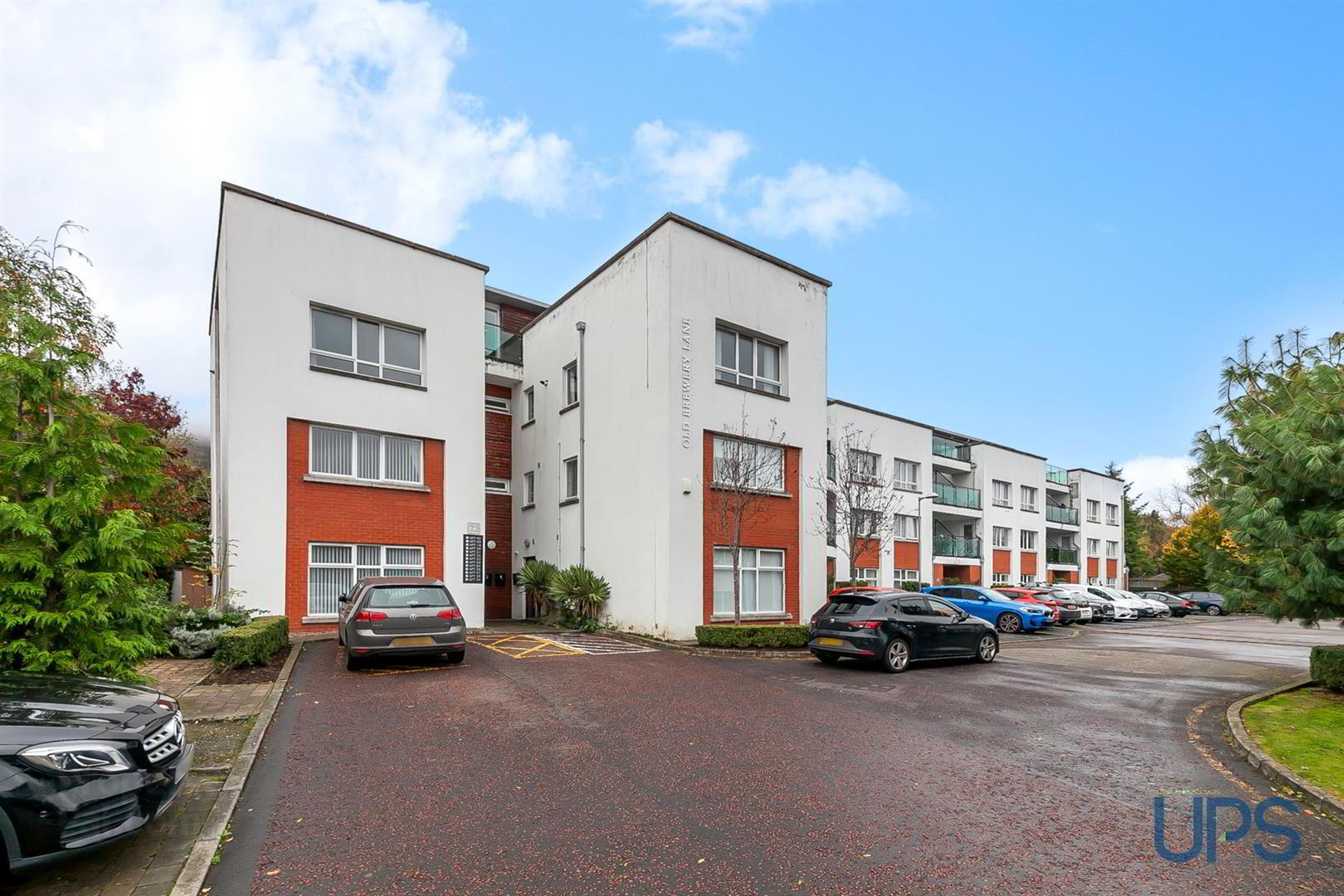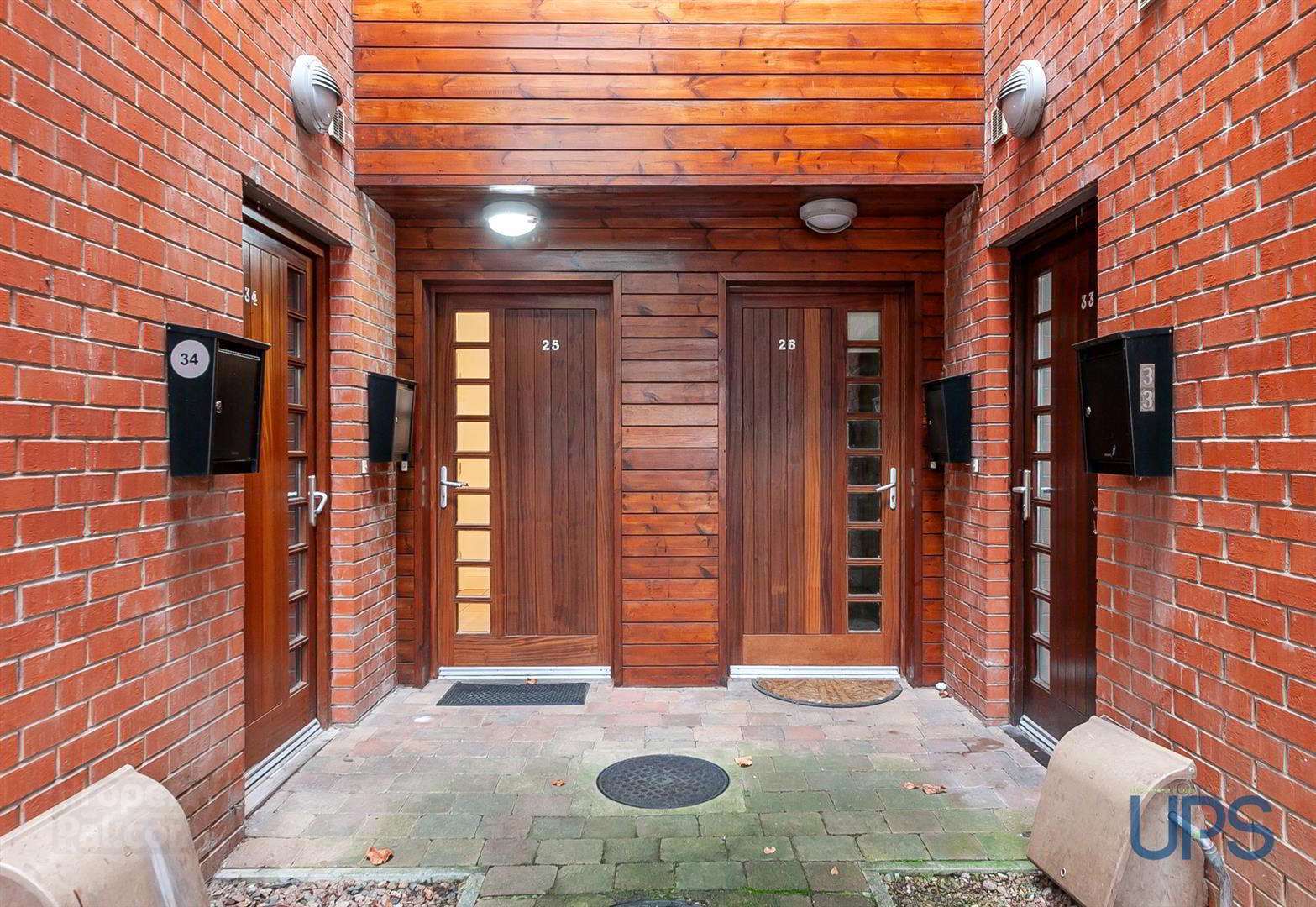


25 Old Brewery Lane,
Glen Road, Belfast, BT11 8BZ
2 Bed Duplex Apartment
£995 per month
2 Bedrooms
1 Bathroom
1 Reception
Property Overview
Status
To Let
Style
Duplex Apartment
Bedrooms
2
Bathrooms
1
Receptions
1
Available From
11 Nov 2024
Property Features
Energy Rating
Property Financials
Deposit
£995
Property Engagement
Views All Time
420

Features
- A superior duplex apartment superbly placed tucked away in this desirable gated complex just off the established Glen Road.
- Two good sized bedrooms.
- Bright and airy living room with access to a small private patio space.
- Downstairs w.c.
- Access to a luxury fitted kitchen from the living room.
- Gas fired central heating system / Upvc double glazing / Higher-than-average energy rating (EPC C-80)
- Available immediately / Furnished.
- Tremendous doorstep convenience to include accessibility to lots of schools, shops and transport links.
- A wonderful duplex apartment in proximity to all of the abundance of amenities in Andersonstown.
- Viewing strongly recommended!
The property has a higher-than-average energy rating (EPC C-80) and is available immediately. The well-appointed accommodation, which is spread over two storeys, is briefly outlined below.
Two good-sized bedrooms, the principal bedroom with access to the white bathroom suite, which is also accessible from the landing.
On the ground floor there is a welcoming entrance hall with a handy downstairs W.C. and a bright and airy living room that is ideally placed at the rear of the property and has direct access onto a small private patio space. There is also access to a luxury fitted kitchen from the living room.
Ideally the property will be let furnished (however some items of furniture may be removed with the landlords agreement).
Other qualities include gas-fired central heating and Upvc double glazing.
A wonderful duplex apartment, and we highly recommend viewing early to avoid disappointment.
- GROUND FLOOR
- APARTMENT ENTRANCE
- Own door access, hardwood double glazed front door to;
- ENTRANCE HALL
- Tiled floor.
- DOWNSTAIRS W.C
- Low flush w.c, pedestal wash hand basin, tiled floor, extractor fan.
- LIVING ROOM 6.07m x 5.92m (19'11 x 19'5)
- Upvc double glazed door to small garden. Open plan to;
- DINING AREA
- Open plan to;
- KITCHEN
- Integrated fridge and freezer, integrated dishwasher, single drainer stainless steel sink unit, built-in hob and underoven, stainless steel extractor fan, partially tiled walls, spotlights.
- FIRST FLOOR
- LANDING
- Cupboard.
- BEDROOM 1 3.91m x 3.07m (12'10 x 10'1)
- Access to;
- WHITE BATHROOM SUITE
- Bath, telephone hand shower, low flush w.c, pedestal wash hand basin, partially tiled walls, extractor fan.
- BEDROOM 2 3.94m x 2.64m (12'11 x 8'8)
- OUTSIDE
- Communal car-parking.





