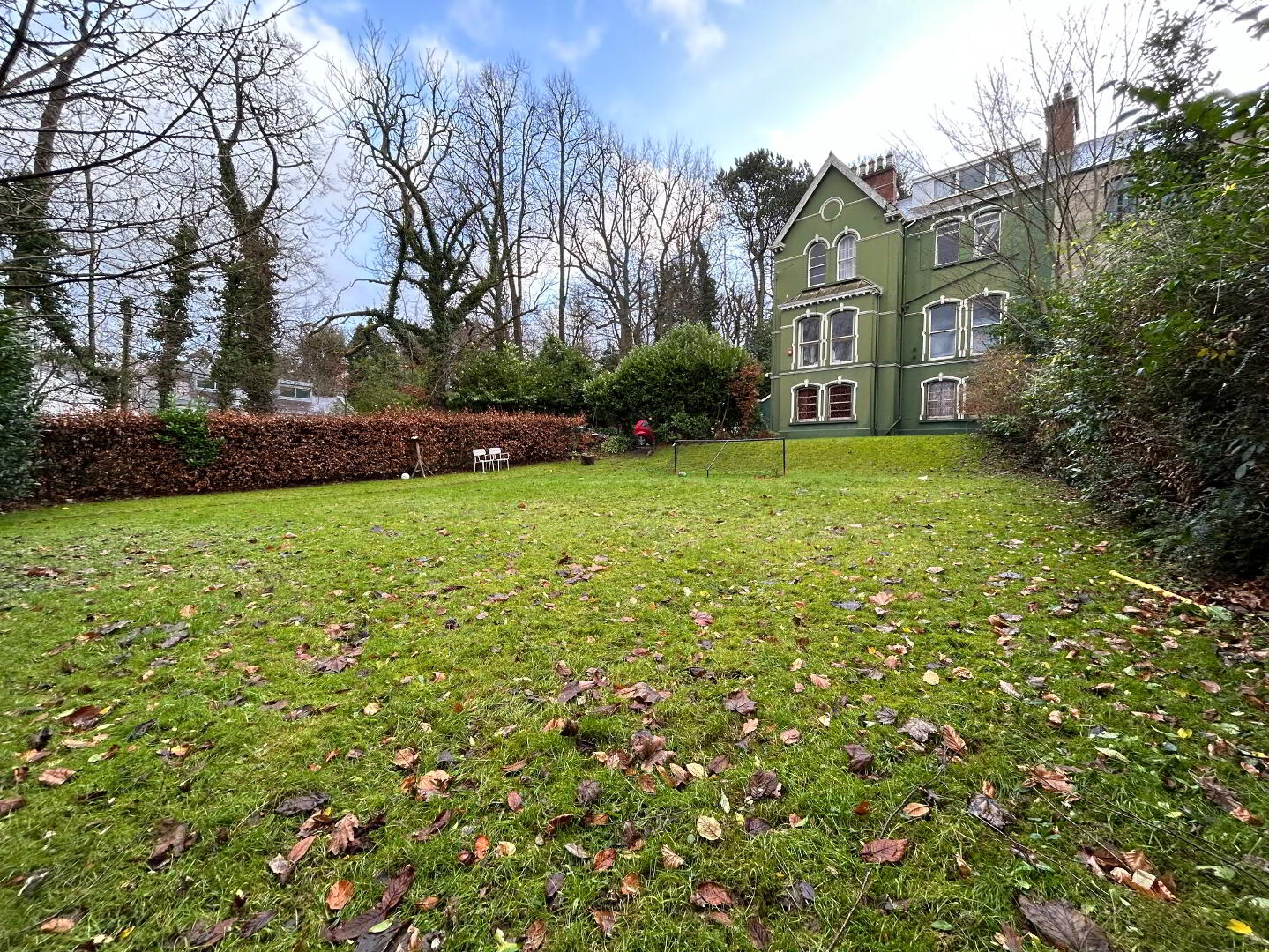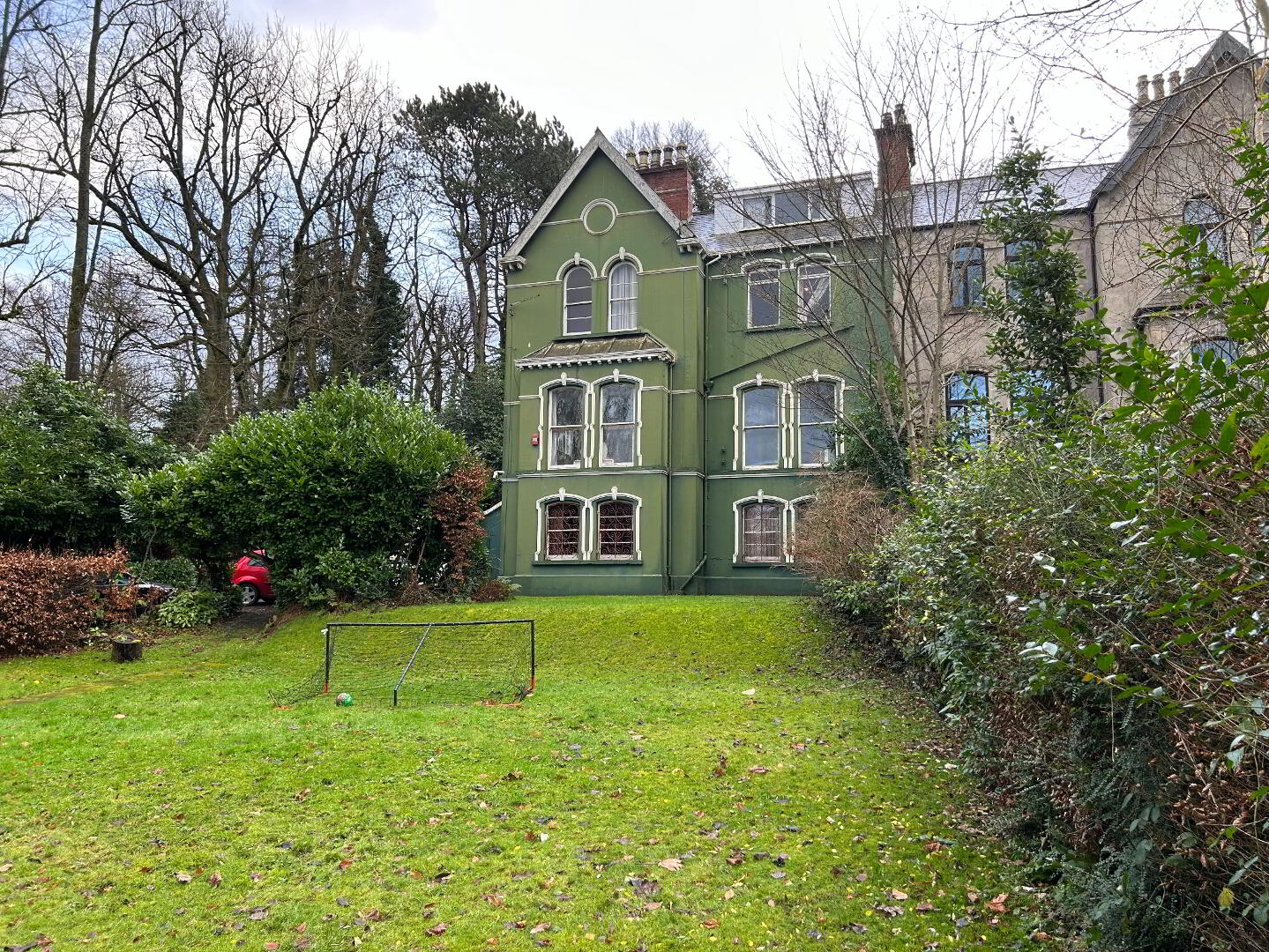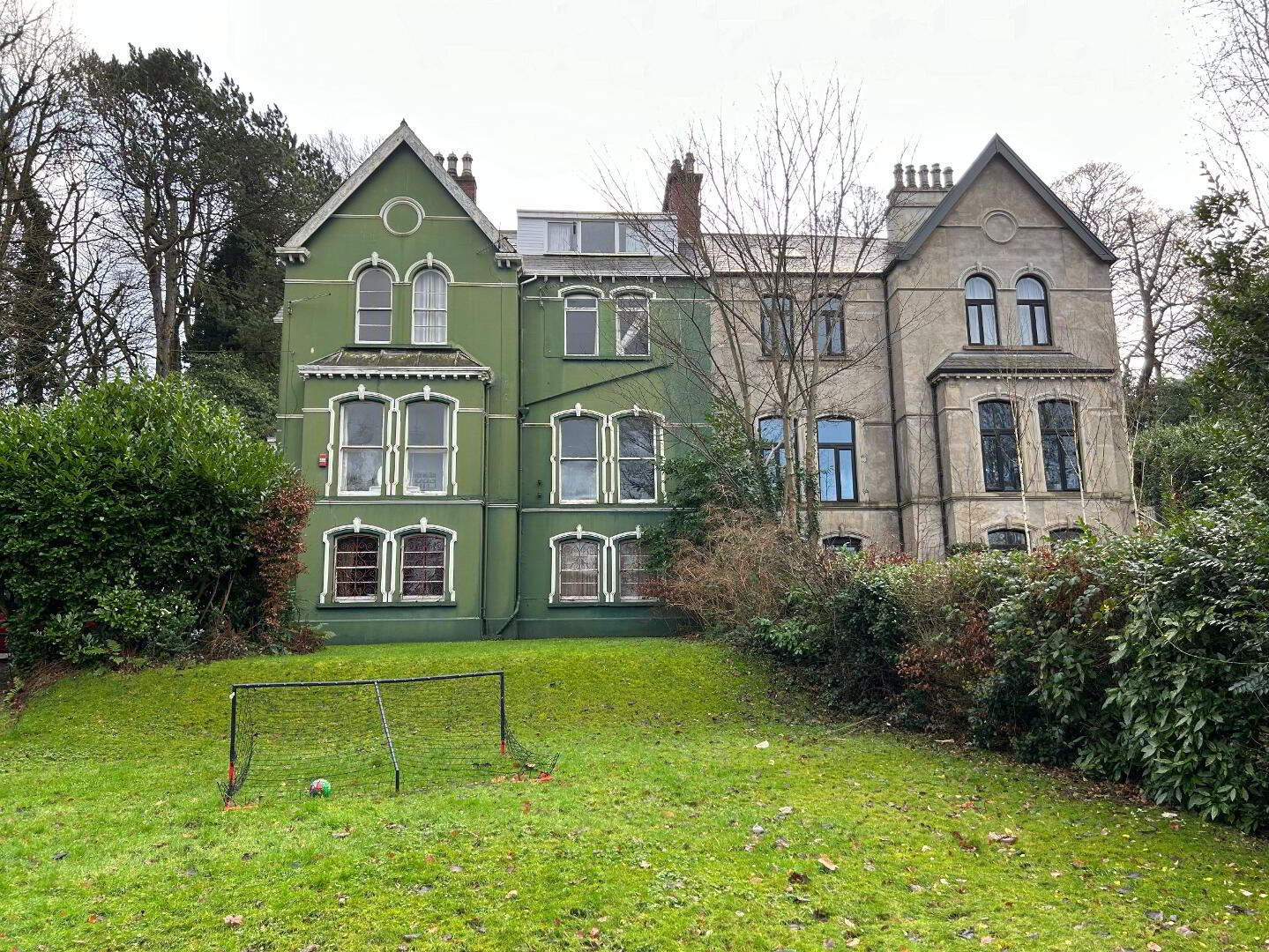


25 Notting Hill,
Malone Road, Belfast, BT9 5NS
9 Bed Semi-detached House
Offers Around £1,250,000
9 Bedrooms
5 Bathrooms
4 Receptions
Property Overview
Status
For Sale
Style
Semi-detached House
Bedrooms
9
Bathrooms
5
Receptions
4
Property Features
Tenure
Freehold
Energy Rating
Heating
Electric Central Heating
Property Financials
Price
Offers Around £1,250,000
Stamp Duty
Rates
Not Provided*¹
Typical Mortgage
Property Engagement
Views Last 7 Days
2,430
Views Last 30 Days
4,520
Views All Time
86,037

Features
- Prestigious Victorian Period Style Property
- One Of Belfast's Highly Sought After Address 'Notting Hill' BT9
- Original Features Still Remain Within The Property
- Victorian Sliding Sash Windows
- Marble Fireplaces
- Deep Cornicing & Centre Pieces
- High Quality Sanitary Ware
- 9 Bedrooms
- 4 Living Rooms
- 5 Shower Rooms
- Currently Divided Into 4 Apartments
- Property Maybe Restored Into 1 Prestigious Family Home
- Private Lane Way
- Front Garden
- Tree Lined Driveway
- Tarmac Driveway
- Courtyard To The Rear Of The Property
McAteer Solutions Estate Agents are delighted to welcome this exceptional Neo-Georgian period property
in one of Belfast’s most sought after addresses,retaining many of its original features, high ceilings with cornicing and central roses, sash windows, with box shuttering and marble fireplaces in the principal reception rooms with high quality sanitary ware.
Currently laid out as; four living rooms, four kitchens, eight bedrooms and five shower rooms which is currently divided into four seperate apartments. Ideally placed for long lets or Airbnbthe house could easily be returned
to a prestigious family home, consulate, or offices with accommodations. The property enjoys a large front garden, laid to lawns and a tree-lined gravel lane, from ‘’Nottinghill’’ ( a private road ) leading to the Malone Road and Queen’s University minutes away.
There is a fine stepped entrance to the first floor, parking spaces, and a courtyard with extensive
garaging at the rear, backed by a further steeply sloping wooded area. Apartments no.1+3+4 have entrance
from the courtyard, 3+4 share a staircase and lobby. The present owners have considered developing
the garaging area into mews accommodation.
Altogether, the house and gardens gift a ‘’Country house’’ feeling, whilst beingonly minutes from the University, the Museum, Belfast City Hospital, the bustling Lisburn Road,with its many shops, restaurants, hotels, Golf Courses, exhibition hall, etc. Belfast City Centre and Airport. The very best of both worlds!
The property consists of the following:
Main House/Apartment No 2:
Entrance Porch: An elegant and charming concrete stairwell entrance; with terracotta coloured tile steps. Leading to a solid victorian wooden black door with glass panel sides. Measurements: 2.1m x 1.6m
Entrance Hallway: A luxurious entrance with solid wood flooring and victorian high celings. The entrance hall is shaped in a L-shape with the original featured deep cornicing throughout and luxurious victorian style centre cornice. Measurements: 5.57m x 2.11m
Living Room: An elegant and luxurious front facing living room with large sliding sash victorian windows (2.4m high x 1.25m wide) with wooden side panelling. This elegant room has lush teal carpet, a luxurious marble fireplace; with the original deep cornicing throughout; victorian cornice centre piece; which has been tastefully decorated throughout. The living room also enjoys open plan entry into the dining room. Measurements: 5.12m x 5.70m
Dining Room: A luxurious dining room for dinner parties and social gatherings. The dining room also enjoys a large marble fireplace, sliding sash victorian windows, teal coloured lush carpet and the original deep cornicing and centre piece with luxurious victorian high ceilings. Measurements: 5.7m x 5.60m
Kitchen: A tastefully designed kitchen with high and low rise units. The kitchen has been painted grey and white with a tile splash back. The kitchen has a fitted electric hob/grill and oven; with plumbing available for a washing machine. The kitchen enjoys an elegant bay window overlooking the side yard. Measurements: 4.90m x 3.2m
Bedroom 1: An elegant super kingsize bedroom with two large sliding sash windows to the front of the property. The bedroom also enjoys victorian high ceilings with original deep cornicing and centre piece throughout. The bedroom has luxurious teal coloured carpet throughout. Measurements: 5.55m x 5.32m
Bedroom 2: A rear facing double bedroom overlooking the back yard with luxurious teal coloured carpet. Measurements: 4.3m x 2.75m
Shower Room: A luxurious shower room with high specification marble and gold affect sink. The shower room enjoys luxurious wall paper with mosaic mirror tiles and solid wood flooring. The bathroom also enjoys a towel radiator. Measurements: 3.45m x 1.45m
Hotpress: A large shelved hotpress. Measurements: 1.48m x 0.85m
Apartment No 3: Second Floor
Entrance Hall/Stairwell: A bright and spacious stairwell made from solid wood and steel. The stairwell is made from high specification materials and leads to the second floor. Measurements: 5.57m x 2.4m
Landing Area: A modern grey carpet landing area with storage room off the landing. Measurements: 4.21m x 2.25m
Living Room: An elegant and luxurious front facing living room with large sliding sash victorian windows. This elegant room has modern grey carpet, and a luxurious white fireplace. Measurements: 5.26m x 4.95m
Kitchen/Dining Room: A tastefully designed white modern kitchen with high and low rise units. The kitchen has white tiled modern splash back. The kitchen has a fitted electric hob; grill/oven; integrated microwave with plumbing available for a washing machine/dryer. The kitchen enjoys two large victorian windows overlooking the side of the property with ample space for a large dining table. Measurements: 4.17m x 3.78m
Bedroom 1: An elegant super kingsize bedroom with victorian sliding sash window to the front of the property. The bedroom also enjoys victorian high celings, deep cornicing and luxurious centre piece. The bedroom has modern grey carpet throughout. Measurements: 4.75m x 4.20m
Bedroom 2: A king size bedroom with modern grey coloured carpet and victorian style sliding sash windows with cornicing and centre piece. Measurements: 4.78m x 4.1m
Shower Room: A modern shower room with high specification sanitary ware througout. The shower room also enjoys a towel radiator.
Store: A large storage cupboard. Measurements: 3.73m x 1.40m
Apartment 4: (Second Floor)
Entrance Hall/Stairwell: A bright and spacious stairwell made from solid wood and steel. The stairwell is made from high specification materials and leads to the second floor. Measurements: 5.57m x 2.4m
Landing Area: A modern grey carpet landing area with storage room off the landing. Measurements: 4.21m x 2.25m
Living Room: An elegant and modern front facing living room with views overlooking Belfast mountain. The living room enjoys a modern grey carpet with open plan entrance into the kitchen/dining room. The living room has an electric feature pebble fireplace with luxurious wall light fittings. Measurements: 4.83m x 3.86m
Kitchen/Dining Room: A tastefully designed white modern kitchen with high and low rise units. The kitchen has white tile modern splash back. The kitchen has a fitted electric hob; grill/oven; integrated microwave with plumbing available for a washing machine/dryer and integrated dishwasher with dining area. Measurements: 4.82m x 2.64m
Corridor: A bright spacious corridor area with modern grey carpet flooring with cloak area. Measurements: 7.15m x 2.37m
Bedroom 1: An elegant kingsize bedroom with built in mirror wardrobe. The bedroom enjoys modern grey carpet throughout with a high rise bay window. This adds a beautiful feature to the bedroom. Measurements: 4.0m x 3.20m
Bedroom 2 with En-suite: A double bedroom with modern grey coloured carpet and white painted walls. Measurements: 3.35m x 2.36m En-suite: A modern white en-suite which has been tastefully designed throughout with storage cupboard for linen and towels. Measurements: 2.8m x 1.8m
Apartment 1: (Ground Floor)
Entrance: A spacious entrance hall with red victorian style carpet throughout. The entrance hall is L-Shaped leading to two spacious bedrooms, one large front facing living room, office, shower room, store, kitchen and bathroom. Measurements: 7.0m x 1.9m (at longest point)
Living Room: An elegant and spacious living quarters with quirky tile fireplace. The living room enjoys two large victorian style slide and sash front facing windows overlooking the front garden. Measurements: 5.66m x 5.16m
Kitchen: A spacious kitchen with cream and pine units. The kitchen enjoys an elegant bay window overlooking the sink area. The kitchen enjoys high and low rise units with electric hob, electric oven/grill and services for washing machine/tumble dryer. The kitchen also enjoys an area for a dining table. Measurements: 4.29m x 2.56m
Bedroom 1: A front facing super kingsize bedroom with red victorian style carpet throughout. Measurements: 5.0m x 3.80m
Bedroom 2: A rear facing bedroom with red victorian style carpet throughout. Measurements: 3.85m x 2.26
Bedroom 3/Office: A spacious double bedroom with stripe carpet flooring. Measurements: 3.98m x 2.46m
Store: A spacious storage room with red victorian style carpet. Measurements: 2.61m x 2.34m
Shower Room: A spacious and luxurious black and white shower room with vanity unit. The shower room has high specification sanitary ware throughout. The shower room also enjoys a linen cupboard. Measurements: 3.65m x 2.13m
Outbuildings/Courtyard: The property enjoys outbuildings/courtyard to the rear of the property.
Outside Of The Property: The property enjoys a private tarmac laneway with lush hedging and tree line driveway. The property has a well maintained front garden with lush hedging around the boundary. This prestigious property is situated on a slope. Which shows off it's elegant charm and wow factor. It is one of Belfasts most sought after postal code address.
The property is currently divided into 4 apartments with exceptional views over Belfast and beyond from the top floor residence. This prestigious property could be restored to one magnifcent family dwelling or kept for an investor seeking a long-term rental income from the existing four apartments. Or the property may suit a change of use to a boutique prestigious hotel subject to planning approval. There are many options for this prestigious property with its original victorian features in place. It is simply magnificent!
The property is within easy walking distance to Queens University, The City Centre, and with immediate neighbours of The American Embassy and many luxurious homes on the Notting Hill private lane.
If you would like to arrange a private viewing please contact our agent Olga McAteer. Viewings are strictly by appointment only.
Branches: Belfast, Toomebridge, Dungiven
www.mcateersolutions.co.uk
T: 02879659444 or 02895622444




