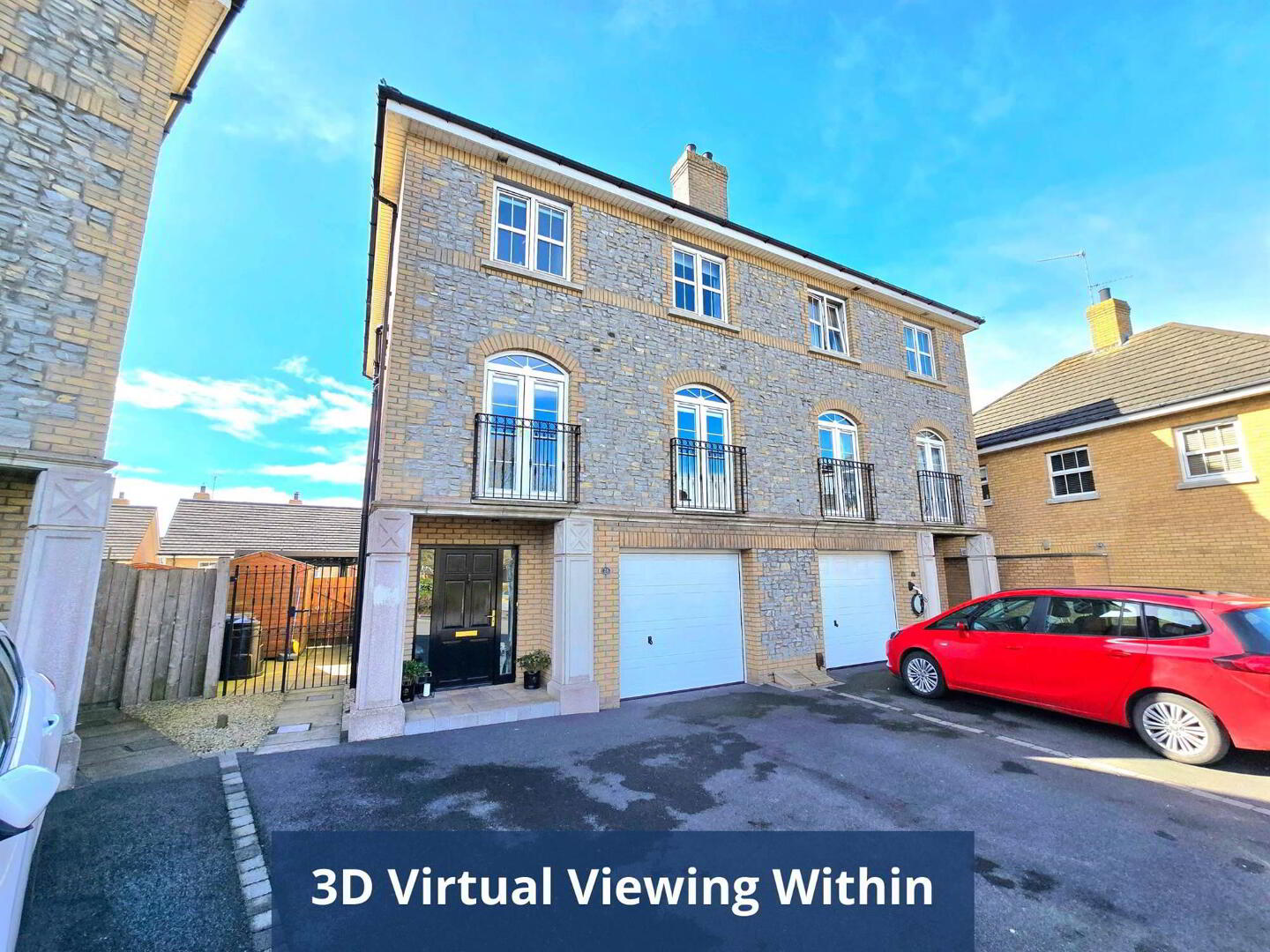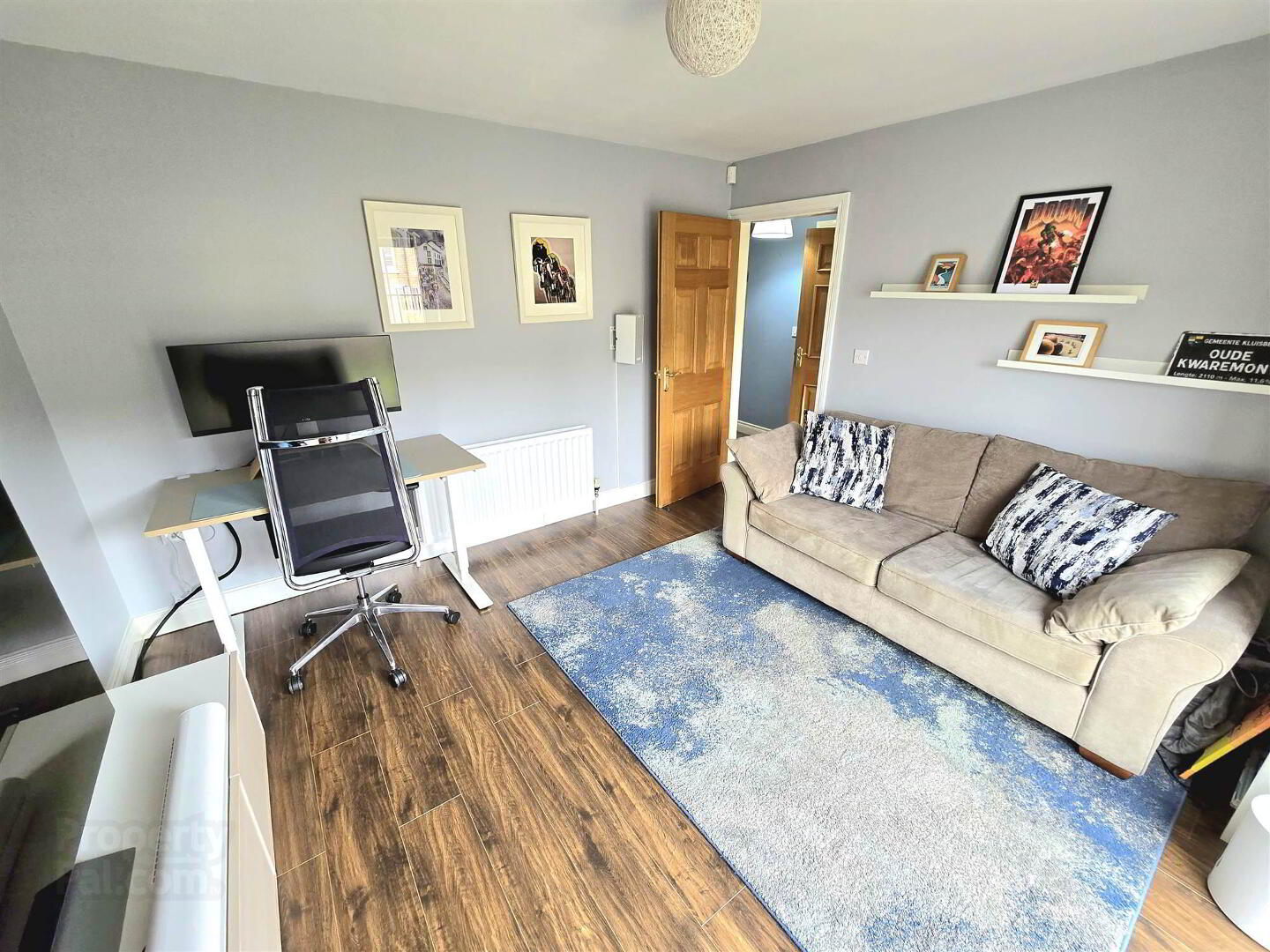


25 Mornington Avenue,
Lisburn, BT28 2WP
4 Bed Semi-detached House
Offers Around £285,000
4 Bedrooms
1 Reception
Property Overview
Status
For Sale
Style
Semi-detached House
Bedrooms
4
Receptions
1
Property Features
Tenure
Not Provided
Heating
Gas
Broadband
*³
Property Financials
Price
Offers Around £285,000
Stamp Duty
Rates
£1,410.19 pa*¹
Typical Mortgage
Property Engagement
Views All Time
861
 A stunning 3 storey semi-detached home in the popular Mornington development. Enjoying an open aspect to the front and a sun trap south facing garden to the rear, we highly recommend viewing to truly appreciate all this house has to offer.
A stunning 3 storey semi-detached home in the popular Mornington development. Enjoying an open aspect to the front and a sun trap south facing garden to the rear, we highly recommend viewing to truly appreciate all this house has to offer.Finished to an extremely high standard throughout by the current owners this property boasts superb family accommodation within walking distance of Lisburn City centre, local schools, train and bus stations and much more.
Accommodation briefly comprises:
Entrance Hall
Bedroom 4/Office
Utility
Integral Garage
A W.C. on both the ground and first floors
Kitchen/Dining area
Lounge
3 Bedrooms (Master with Ensuite Shower Room) and Bathroom.
Gas central heating
Wired Ethernet ports servicing the hall, lounge & office.
Modern USB plugs throughout
PVC double glazed windows.
PVC fascia, soffits and rainwater goods.
Outside: Double width tarmac driveway to front, side gate entry. Flagged patio to rear with well maintained lawn bordered by fence reinforced with concrete posts, water tap, outside lighting.
Location: Off Ballinderry Road.
Ground Floor
- HALL:
- Wooden front door. Tiled floor. Double panel radiator. Stairs to first floor. Understairs storage.
- DOWNSTAIRS W.C.:
- Tiled floor. Single panel radiator. Low flush WC. Half pedestal wash hand basin with mixer tap and tiled splashback.
- BEDROOM (4)/OFFICE:
- 3.71m x 3.44m (12' 2" x 11' 3")
PVC French doors to rear. Double panel radiator. - UTILITY ROOM:
- 2.1m x 2.34m (6' 11" x 7' 8")
PVC rear door. Tiled floor. Single panel radiator. Gas boiler with 'Google Nest'. Hot water tank. Stainless steel sink unit with mixer tap and drainer. Space for washing machine. Extractor fan. - Stairs to first floor landing. Double panel radiator.
First Floor
- WC:
- 0.91m x 2.11m (2' 12" x 6' 11")
Tiled floor. Single panel radiator. Built-in cupboards. Low flush WC. Pedestal wash hand basin with mixer tap and tiled splashback. Extractor fan. - KITCHEN/DINING AREA:
- 5.94m x 3.64m (19' 6" x 11' 11")
PVC French doors to Juliet balcony. Wood effect tiled floor. Single panel radiator. Double panel radiator. High and low level units. Quartz composite worktops. Breakfast bar island and splashback with recessed electrical sockets. Built-in double oven. Gas hob with hood extractor fan. Dishwasher. One and a half bowl sink unit with mixer tap. Space for American fridge/freezer. - LOUNGE:
- 5.97m x 4.35m (19' 7" x 14' 3")
Two sets of PVC French doors to Juliet balconies. Two double panel radiators. Gas fire on granite hearth with stone mantel. - Stairs to second floor.
Second Floor
- LANDING:
- Hot press. Roofspace access.
- BEDROOM (3):
- 2.59m x 3.3m (8' 6" x 10' 10")
Double panel radiator. Built-in wardrobe. - BEDROOM (1):
- 3.23m x 4.47m (10' 7" x 14' 8")
Double panel radiator. Built-in sliderobes. - ENSUITE:
- 2.59m x 1.05m (8' 6" x 3' 5")
Fully tiled. Ladder style heated towel rail. Low flush WC. Half pedestal vanity wash hand basin with mixer tap. Shower with tiled shelf and waterfall shower head. Extractor fan. - BEDROOM (2):
- 3.53m x 3.77m (11' 7" x 12' 4")
Double panel radiator. - BATHROOM:
- 2.3m x 2.7m (7' 7" x 8' 10")
Fully tiled. Ladder style heated towel rail. Half pedestal vanity unit wash hand basin with mixer tap. Low flush WC. Set-in bath mounted shower attachment. Shower cubicle with tiled shelf and waterfall shower head. Extractor fan.
OUTSIDE
- INTEGRAL GARAGE:
- 5.74m x 3.6m (18' 10" x 11' 10")
Electricity. Up and over door. - Rear
Flagged patio. Tidy lawn. Bordered by wooden fence with concrete posts. Gate to front. Water tap. Outside lighting.
Front
Black iron gates to rear. Tarmac driveway. Sheltered flagged porch.
Directions
Off Ballinderry Road.

Click here to view the 3D tour



