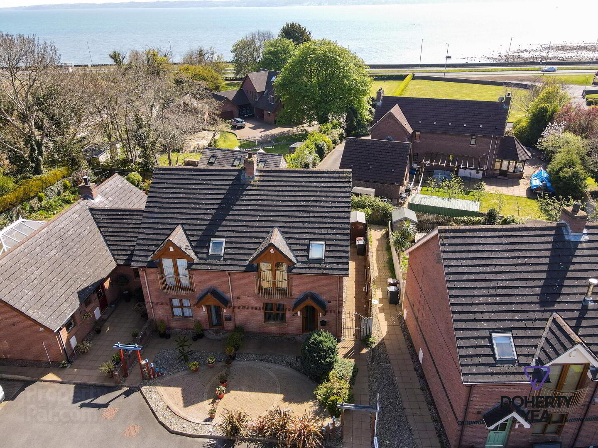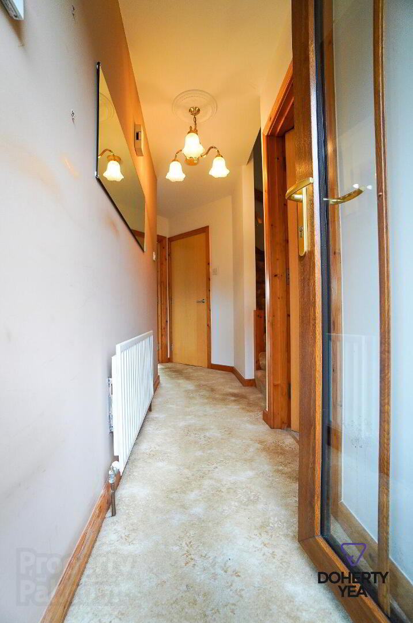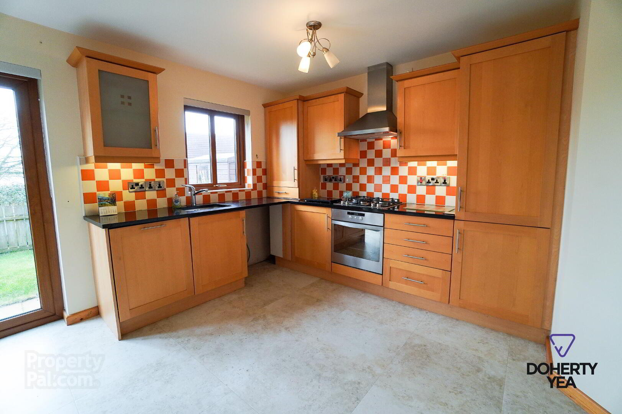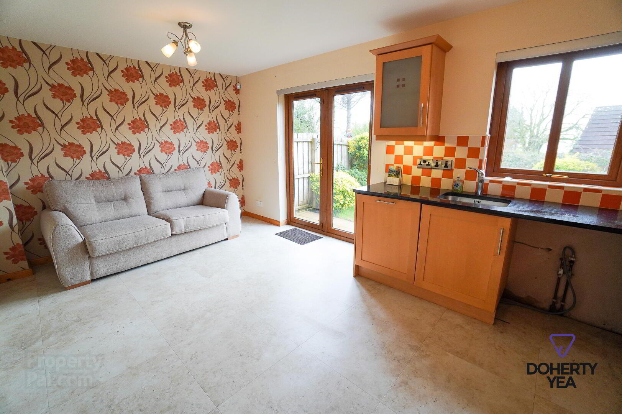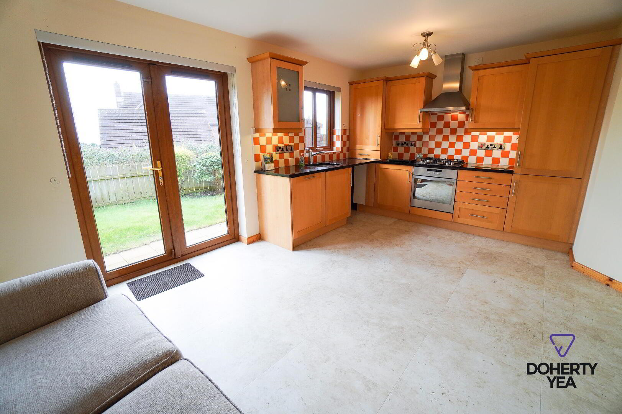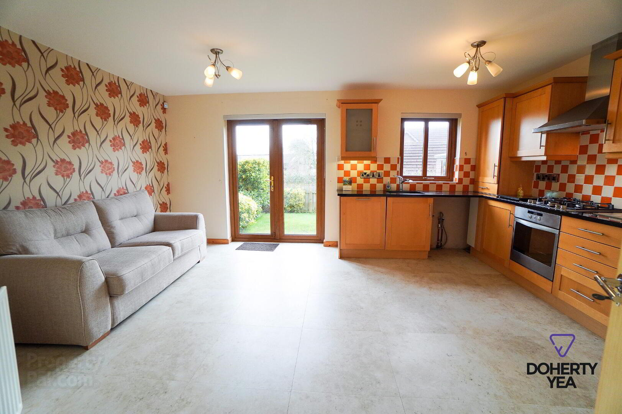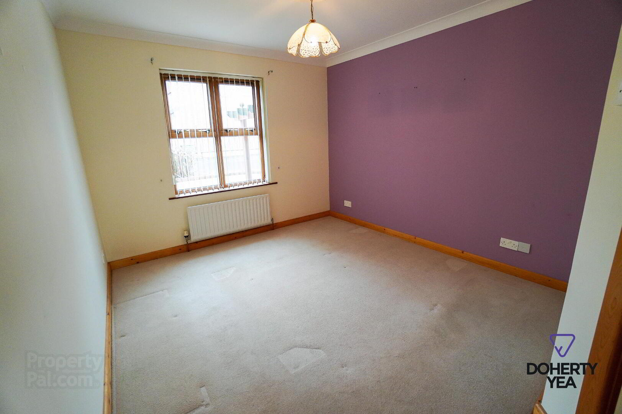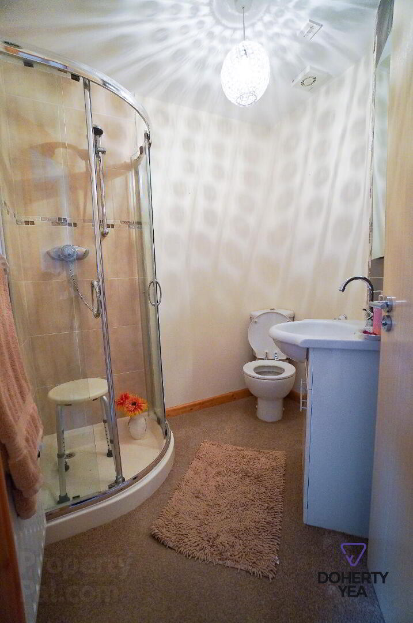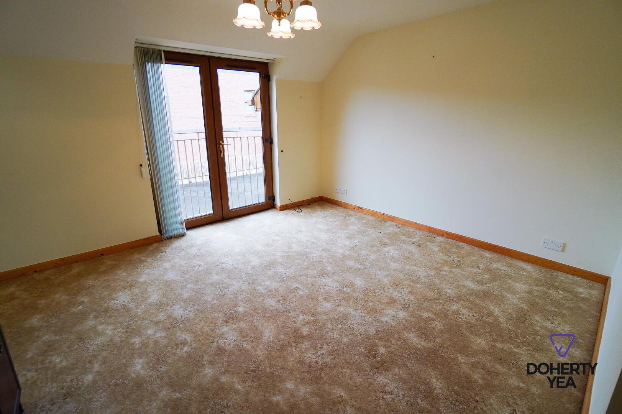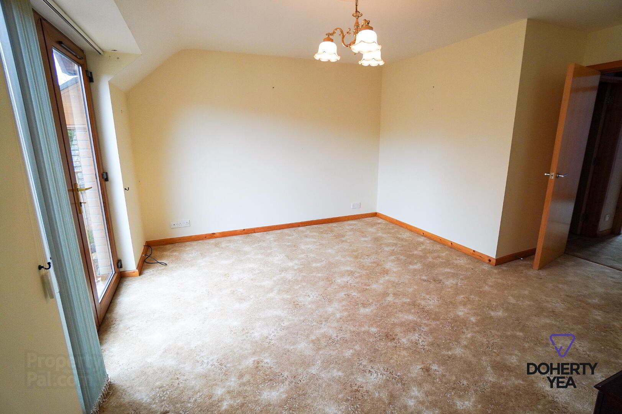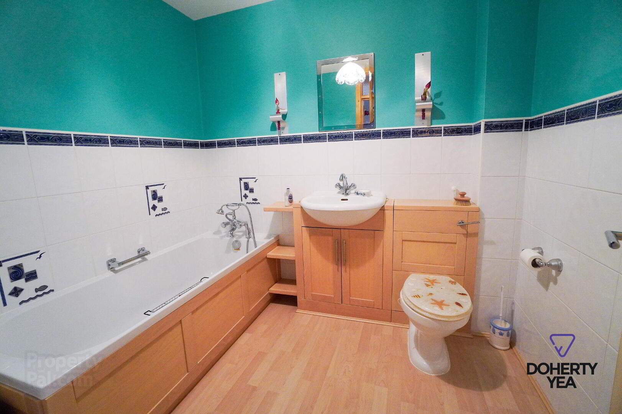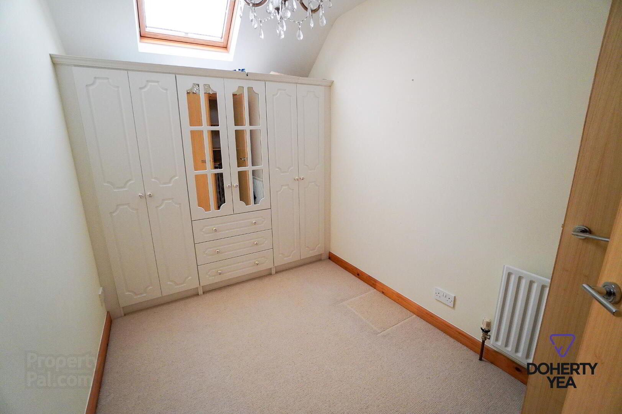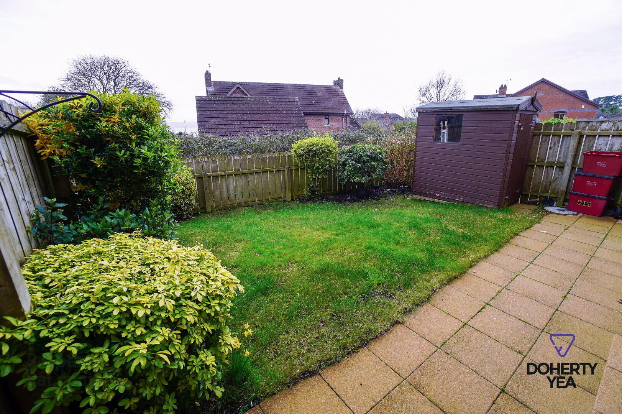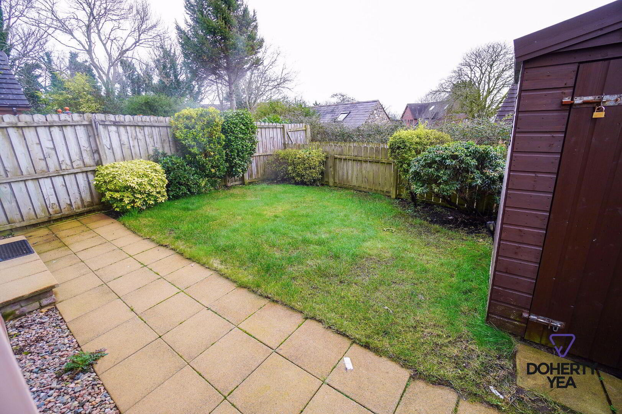25 Meadowbank,
Carrickfergus, BT38 8GZ
3 Bed Semi-detached House
Price £169,950
3 Bedrooms
3 Bathrooms
1 Reception
Property Overview
Status
For Sale
Style
Semi-detached House
Bedrooms
3
Bathrooms
3
Receptions
1
Property Features
Tenure
Not Provided
Energy Rating
Broadband
*³
Property Financials
Price
£169,950
Stamp Duty
Rates
£1,296.00 pa*¹
Typical Mortgage
Legal Calculator
In partnership with Millar McCall Wylie
Property Engagement
Views All Time
1,600
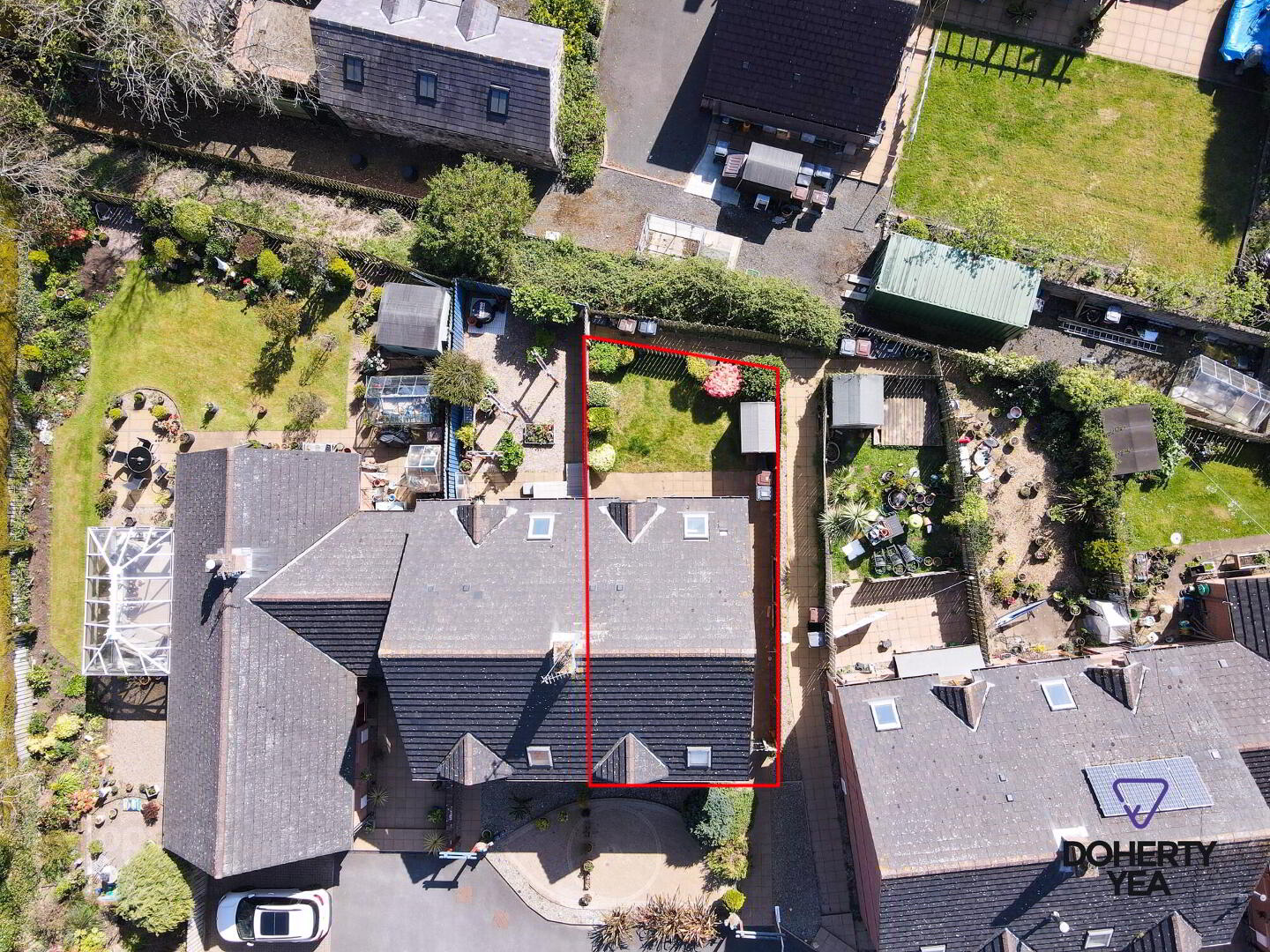
Features
- Well presented semi detached townhouse in a most sought after development just off the Shore Road, Trooperslane
- 3 Bedrooms.
- Ground floor Bedroom with en-suite Shower Room.
- 1st Floor Lounge with Juliette Balcony.
- Kitchen / Diner fitted in a range oak effect high and low level units.
- Fully enclosed south facing rear garden with lawn.
- Views towards Belfast Lough from Kitchen and 2st floor Bedrooms.
- Gas fired central heating.
- Double Glazed throughout.
- No Ongoing Chain.
Meadowbank, Carrickfergus
- Accommodation
- Glazed PVC entrance door.
- Hall
- Understairs storage.
- Cloak Room 5' 6'' x 3' 3'' (1.68m x 1m)
- Low flush W.C, wall mounted sink, extractor fan, tiled walls.
- Master Bedroom 13' 1'' x 10' 2'' (4m x 3.1m)
- Ceiling Rose, cornice.
- En-suite 6' 11'' x 6' 8'' (2.1m x 2.02m)
- Low flush W.C, sink unit with vanity under, corner shower, part tiled walls, extractor fan.
- Kitchen / Diner 17' 1'' x 15' 9'' (5.2m x 4.8m)
- Tiled floor, part tiled walls, Oak effect high and low level units with contrasting granite work tops, 4 ring gas hob, fan oven, extractor fan, integrated fridge freezer, dishwasher & plumbed for washing machine, glazed double doors to rear garden.
- 1st Floor Landing
- Roof space access via pull down ladder.
- Living Room 16' 10'' x 15' 1'' (5.14m x 4.6m)
- Cornice, glazed double doors to Juliette Balcony.
- Bathroom 8' 0'' x 6' 7'' (2.45m x 2m)
- Laminate wood floor, panelled bath, counter top wash hand basin with vanity under, W.C, part tiled walls. extractor fan.
- Bedroom 2 10' 2'' x 8' 2'' (3.1m x 2.5m)
- Sea view.
- Bedroom 3 10' 10'' x 6' 9'' (3.3m x 2.07m)
- Built in bedroom furniture and wardrobe.
- External
- Fully enclosed rear garden with patio, lawn and mature planting.


